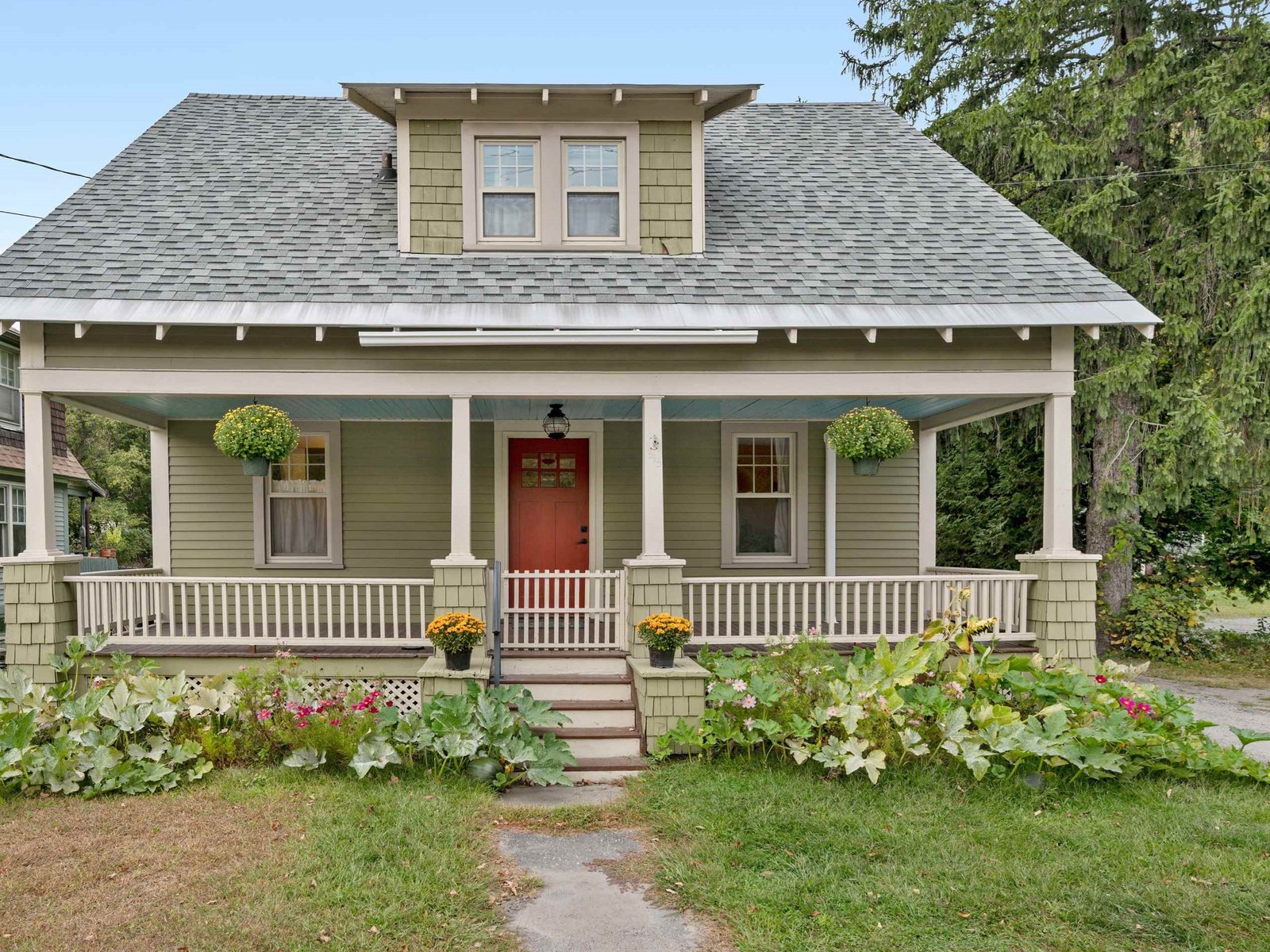Sold Status
$250,000 Sold Price
House Type
3 Beds
2 Baths
1,702 Sqft
Sold By Coldwell Banker Classic Properties
Similar Properties for Sale
Request a Showing or More Info

Call: 802-863-1500
Mortgage Provider
Mortgage Calculator
$
$ Taxes
$ Principal & Interest
$
This calculation is based on a rough estimate. Every person's situation is different. Be sure to consult with a mortgage advisor on your specific needs.
Washington County
**CONTINUE TO SHOW**Lovely home with Many Improvements done during current ownership: new kitchen, many new vinyl windows, two new exterior doors (front w-new side lites & garage entry door) renovated family room incl. new windows, new epoxy sealed floors & sheetrock, energy efficient appliances, ceiling fans & overhead lighting inside and out, extensive landscaping including fruit trees, blueberry bushes, perennial gardens, etc, and upgrading of electrical system. †
Property Location
Property Details
| Sold Price $250,000 | Sold Date Dec 15th, 2011 | |
|---|---|---|
| List Price $256,600 | Total Rooms 7 | List Date Oct 1st, 2011 |
| Cooperation Fee Unknown | Lot Size 0.57 Acres | Taxes $5,394 |
| MLS# 4096607 | Days on Market 4800 Days | Tax Year 2011 |
| Type House | Stories 2 | Road Frontage 100 |
| Bedrooms 3 | Style Split Level, Split Entry | Water Frontage |
| Full Bathrooms 1 | Finished 1,702 Sqft | Construction , Existing |
| 3/4 Bathrooms 1 | Above Grade 1,162 Sqft | Seasonal No |
| Half Bathrooms 0 | Below Grade 540 Sqft | Year Built 1969 |
| 1/4 Bathrooms 0 | Garage Size 2 Car | County Washington |
| Interior FeaturesCeiling Fan, Dining Area, Fireplace - Wood, Fireplaces - 2 |
|---|
| Equipment & AppliancesRange-Gas, Refrigerator, Dishwasher, Disposal, Exhaust Hood, , CO Detector |
| Kitchen 10 x 10, 1st Floor | Dining Room 10 x 11, 1st Floor | Living Room 12 x 17, 1st Floor |
|---|---|---|
| Family Room 11 x 24, Basement | Primary Bedroom 13 x 13, 1st Floor | Bedroom 9 x 11, 1st Floor |
| Bedroom 13 x 12, 1st Floor | Bath - Full 1st Floor | Bath - 3/4 Basement |
| ConstructionWood Frame |
|---|
| BasementWalkout, Partially Finished, Full, Daylight |
| Exterior FeaturesDeck, Shed |
| Exterior Clapboard | Disability Features |
|---|---|
| Foundation Concrete | House Color Cream |
| Floors | Building Certifications |
| Roof Shingle-Asphalt | HERS Index |
| DirectionsState Street to Bailey Avenue, left to Clarendon to the end, right onto Deerfield, property on the right. |
|---|
| Lot Description, Subdivision, Sloping, Landscaped |
| Garage & Parking Auto Open, 2 Parking Spaces |
| Road Frontage 100 | Water Access |
|---|---|
| Suitable Use | Water Type |
| Driveway Paved | Water Body |
| Flood Zone No | Zoning MDR |
| School District NA | Middle Main Street Middle School |
|---|---|
| Elementary Union Elementary School | High Montpelier High School |
| Heat Fuel Oil | Excluded |
|---|---|
| Heating/Cool Hot Water, Baseboard | Negotiable |
| Sewer Public | Parcel Access ROW |
| Water Public | ROW for Other Parcel |
| Water Heater Off Boiler | Financing |
| Cable Co Comcast | Documents Property Disclosure, Deed |
| Electric Circuit Breaker(s) | Tax ID 40512610633 |

† The remarks published on this webpage originate from Listed By of BHHS Vermont Realty Group/Montpelier via the PrimeMLS IDX Program and do not represent the views and opinions of Coldwell Banker Hickok & Boardman. Coldwell Banker Hickok & Boardman cannot be held responsible for possible violations of copyright resulting from the posting of any data from the PrimeMLS IDX Program.

 Back to Search Results
Back to Search Results










