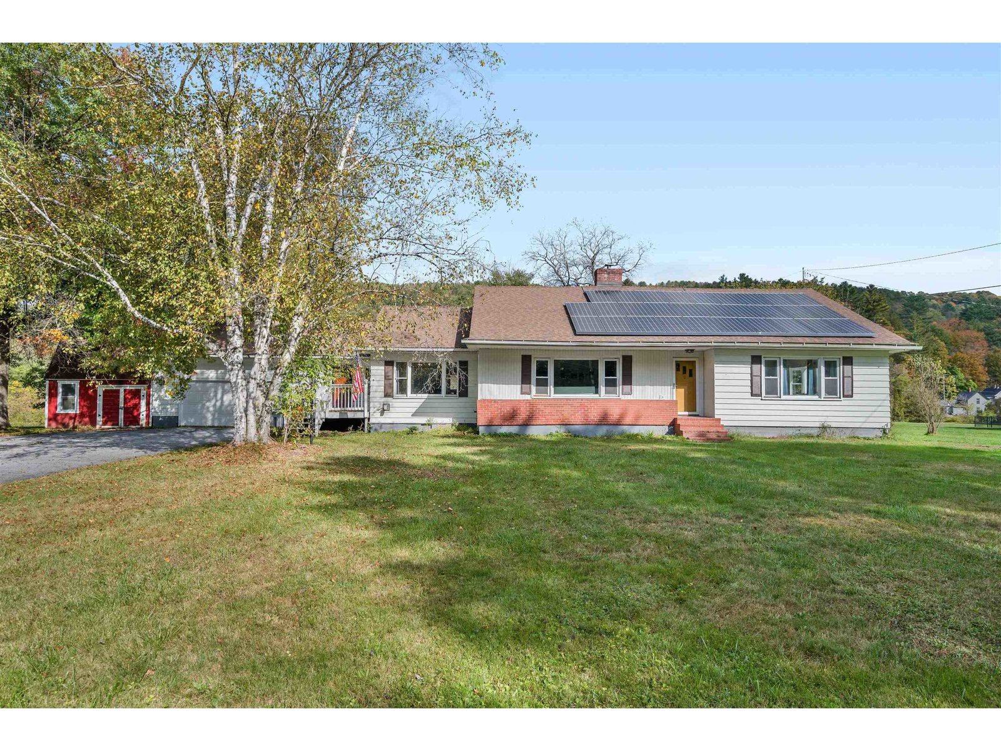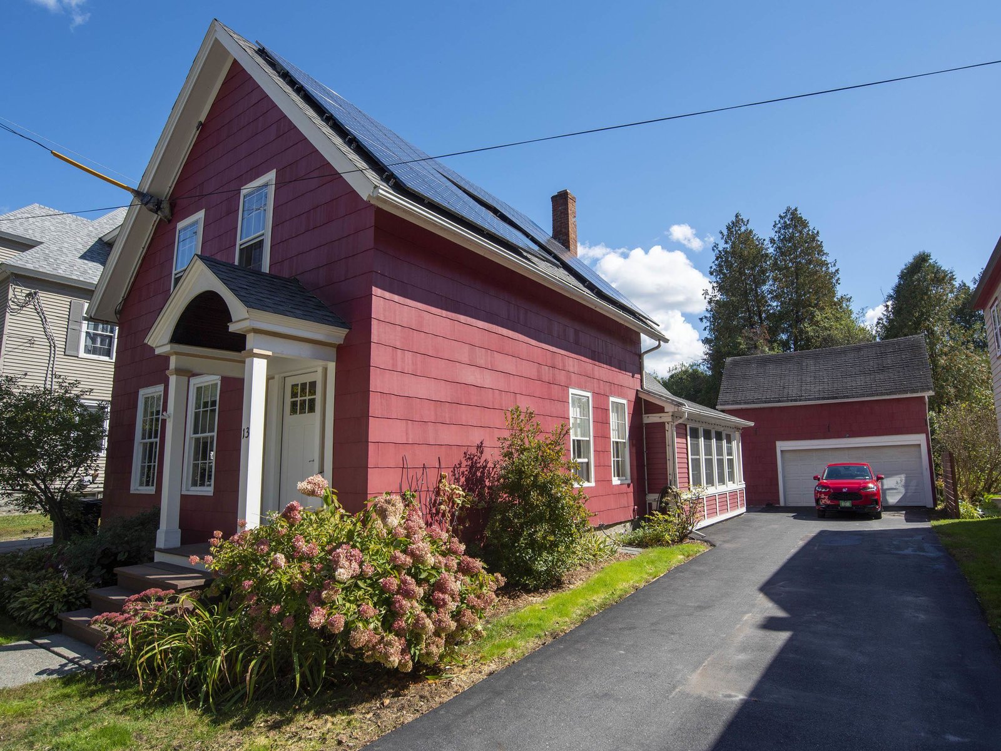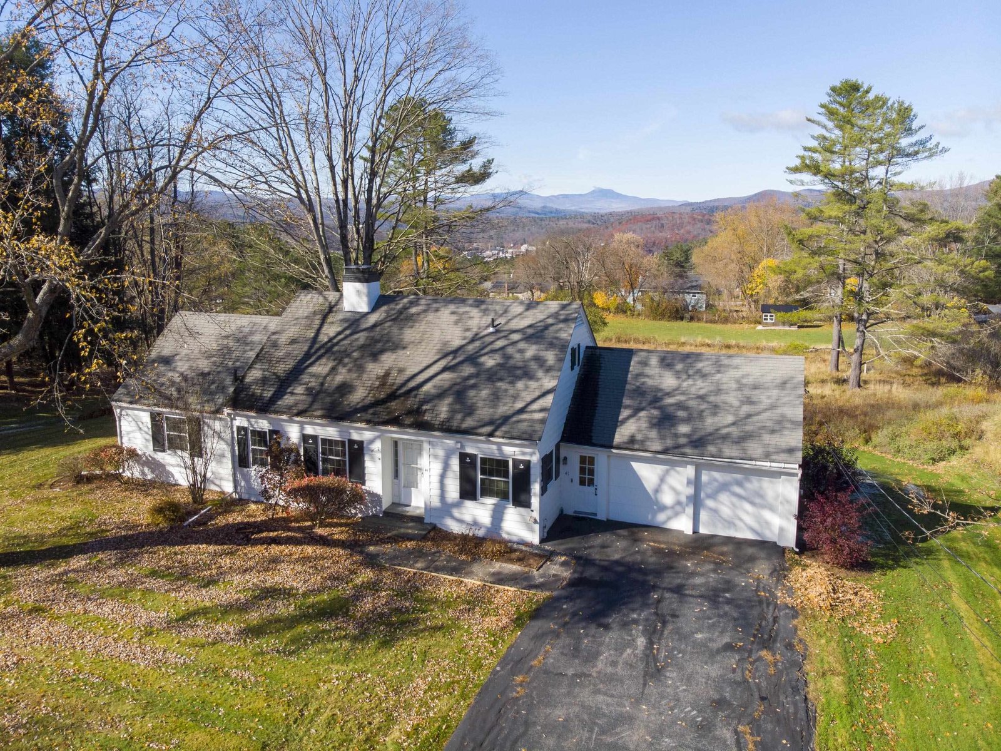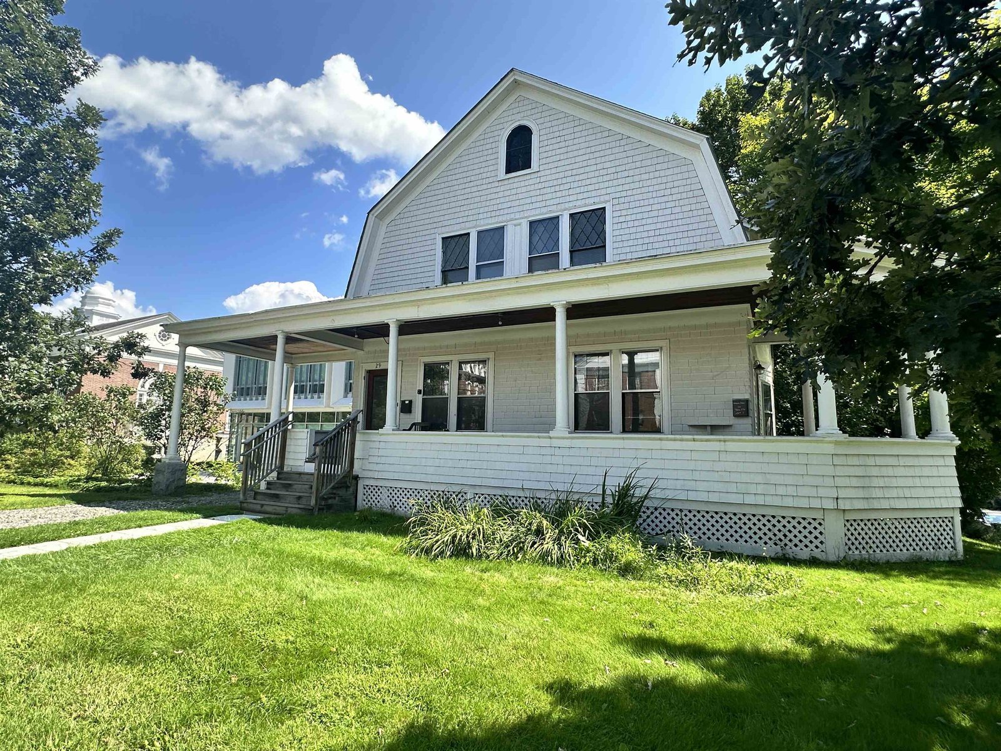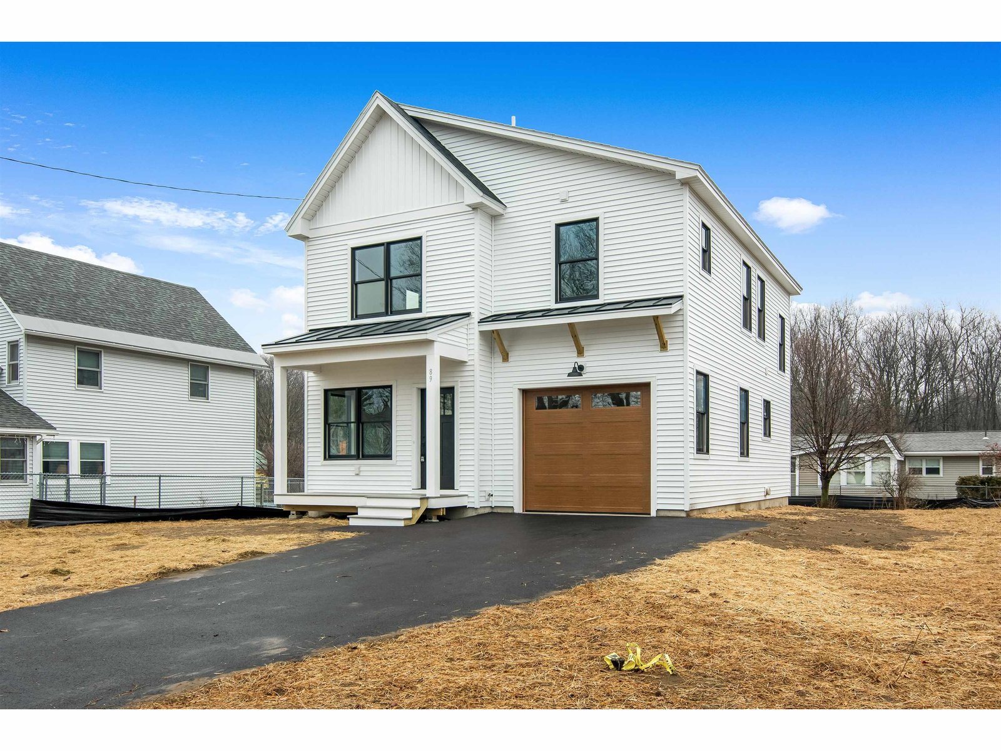Sold Status
$620,000 Sold Price
House Type
4 Beds
3 Baths
2,168 Sqft
Sold By Green Light Real Estate
Similar Properties for Sale
Request a Showing or More Info

Call: 802-863-1500
Mortgage Provider
Mortgage Calculator
$
$ Taxes
$ Principal & Interest
$
This calculation is based on a rough estimate. Every person's situation is different. Be sure to consult with a mortgage advisor on your specific needs.
Washington County
This 4 bedroom, 3 bath home is brimming with historic character and updated with quality and pride. Many special features include pristine original woodwork, built-ins & hardwood floors. Super convenient mudroom with half bath. The stylish kitchen renovation boasts custom red birch cabinets, soapstone & butcher block counters, stainless appliances and a propane range - perfect for any aspiring chef or entertaining. The sun filled dining room flows seamlessly into the living room highlighted by a fireplace with pellet stove insert. The second floor features 3 bedrooms, a study/office, a coveted sleeping porch and a remodeled full bath. On the third floor, you'll find a spacious primary bedroom suite featuring a modern bath w/walk-in tiled shower. Energy efficient, historically accurate replacement windows throughout. You'll be charmed by the individual character and details in every room! Plumbing, electric & insulation updates. Enjoy the backporch overlooking the verdant yard w/bucolic views of the North Branch and the hillside. Established organic garden plots, grape vines, raspberry & blueberry bushes, pear, plum, apple and cherry trees, a gardening shed and a chicken coop are all here. The abundant perennials are beginning to bloom! River front access for adventures in all seasons. Hubbard Park is just a stones throw away & schools, restaurants and shops in downtown Montpelier are a short level walk. OPEN HOUSE Sunday, May 5, 10AM - 1PM. †
Property Location
Property Details
| Sold Price $620,000 | Sold Date Jun 17th, 2024 | |
|---|---|---|
| List Price $629,000 | Total Rooms 8 | List Date May 1st, 2024 |
| Cooperation Fee Unknown | Lot Size 0.32 Acres | Taxes $7,856 |
| MLS# 4993501 | Days on Market 204 Days | Tax Year 2023 |
| Type House | Stories 2 1/2 | Road Frontage |
| Bedrooms 4 | Style | Water Frontage |
| Full Bathrooms 1 | Finished 2,168 Sqft | Construction No, Existing |
| 3/4 Bathrooms 1 | Above Grade 2,168 Sqft | Seasonal No |
| Half Bathrooms 1 | Below Grade 0 Sqft | Year Built 1905 |
| 1/4 Bathrooms 0 | Garage Size Car | County Washington |
| Interior FeaturesFireplaces - 1, Hearth, Natural Woodwork, Wood Stove Insert |
|---|
| Equipment & AppliancesWasher, Refrigerator, Dishwasher, Range-Gas, Dryer, Freezer, Water Heater - Heat Pump, Vented Exhaust Fan, CO Detector, Smoke Detector, Stove-Pellet, Pellet Stove |
| Kitchen - Eat-in 1st Floor | Dining Room 1st Floor | Living Room 1st Floor |
|---|---|---|
| Mudroom 1st Floor | Bedroom 2nd Floor | Bedroom 2nd Floor |
| Bedroom 2nd Floor | Office/Study 2nd Floor | Primary BR Suite 3rd Floor |
| Construction |
|---|
| BasementInterior, Unfinished, Unfinished |
| Exterior FeaturesDeck, Porch - Covered, Sauna, Storage, Window Screens, Windows - Double Pane |
| Exterior | Disability Features |
|---|---|
| Foundation Concrete | House Color Brown |
| Floors Tile, Softwood, Hardwood | Building Certifications |
| Roof Shingle-Asphalt | HERS Index |
| DirectionsState Street in downtown to Elm Street. Property on right shortly after passing Pearl Street on left. |
|---|
| Lot DescriptionNo |
| Garage & Parking |
| Road Frontage | Water Access |
|---|---|
| Suitable Use | Water Type |
| Driveway Gravel | Water Body |
| Flood Zone Land Only | Zoning RESD1 |
| School District Montpelier School District | Middle Main Street Middle School |
|---|---|
| Elementary Union Elementary School | High Montpelier High School |
| Heat Fuel Pellet, Wood Pellets | Excluded |
|---|---|
| Heating/Cool None, Hot Air, Stove - Pellet | Negotiable |
| Sewer Public | Parcel Access ROW |
| Water | ROW for Other Parcel |
| Water Heater | Financing |
| Cable Co | Documents Property Disclosure, Deed, Tax Map |
| Electric Circuit Breaker(s) | Tax ID 405-126-10405 |

† The remarks published on this webpage originate from Listed By Janel Johnson of Coldwell Banker Classic Properties via the PrimeMLS IDX Program and do not represent the views and opinions of Coldwell Banker Hickok & Boardman. Coldwell Banker Hickok & Boardman cannot be held responsible for possible violations of copyright resulting from the posting of any data from the PrimeMLS IDX Program.

 Back to Search Results
Back to Search Results