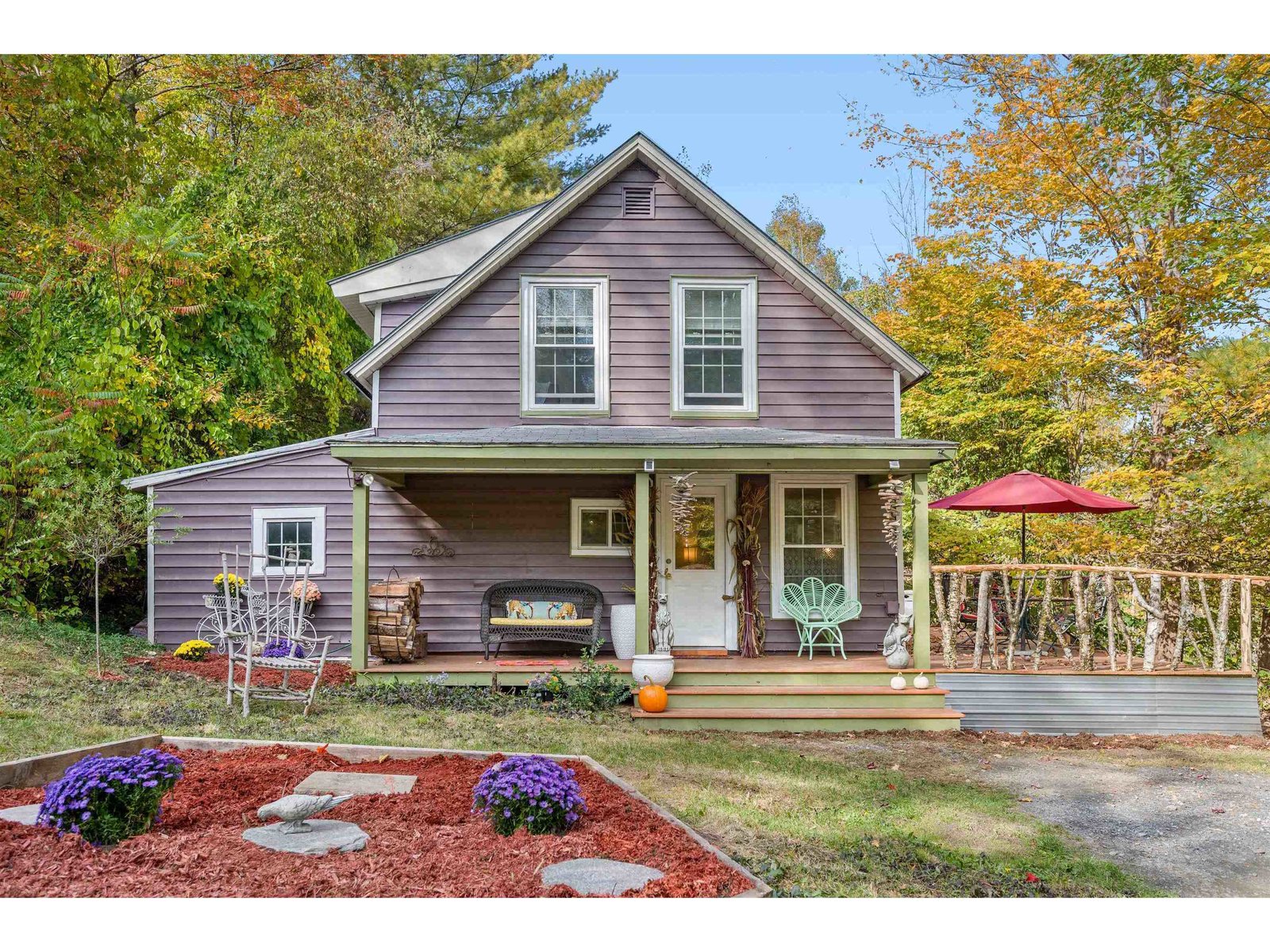Sold Status
$270,000 Sold Price
House Type
3 Beds
2 Baths
1,558 Sqft
Sold By LAER Realty Partners/Goffstown
Similar Properties for Sale
Request a Showing or More Info

Call: 802-863-1500
Mortgage Provider
Mortgage Calculator
$
$ Taxes
$ Principal & Interest
$
This calculation is based on a rough estimate. Every person's situation is different. Be sure to consult with a mortgage advisor on your specific needs.
Washington County
Lovely center hall Colonial home located just a few blocks from downtown in the desirable Meadow neighborhood. Quick walk to town pool, Mountaineers field, tennis courts and Hubbard Park is in the back yard! Renovated eat-in kitchen is spacious and bright with stainless steel appliances and gorgeous custom cabinets. Hardwood floors throughout the house. Pretty hearth with a working fireplace is wonderful in the winter. The bathrooms have been updated and are bright and clean. Fantastic back deck and cement paver patio add to outdoor entertaining space when the weather permits. The large, level back yard has beautiful stately trees and faces the hill of Hubbard Park which is great for nature lovers. As everyone knows, Location, Location, Location! †
Property Location
Property Details
| Sold Price $270,000 | Sold Date May 9th, 2016 | |
|---|---|---|
| List Price $289,000 | Total Rooms 6 | List Date Feb 15th, 2016 |
| Cooperation Fee Unknown | Lot Size 0.27 Acres | Taxes $5,718 |
| MLS# 4471465 | Days on Market 3202 Days | Tax Year 2015 |
| Type House | Stories 2 | Road Frontage |
| Bedrooms 3 | Style Colonial | Water Frontage |
| Full Bathrooms 1 | Finished 1,558 Sqft | Construction Existing |
| 3/4 Bathrooms 0 | Above Grade 1,558 Sqft | Seasonal No |
| Half Bathrooms 1 | Below Grade 0 Sqft | Year Built 1938 |
| 1/4 Bathrooms 0 | Garage Size 2 Car | County Washington |
| Interior FeaturesKitchen, Living Room, 1 Fireplace |
|---|
| Equipment & AppliancesRange-Electric, Washer, Dishwasher, Disposal, Microwave, Dryer, Refrigerator |
| Primary Bedroom 16x12 2nd Floor | 2nd Bedroom 13x11 2nd Floor | 3rd Bedroom 9x10 2nd Floor |
|---|---|---|
| Living Room 23x11 | Kitchen 10x23 | Half Bath 1st Floor |
| Full Bath 2nd Floor |
| ConstructionWood Frame, Existing |
|---|
| BasementInterior, Unfinished, Full |
| Exterior FeaturesDeck |
| Exterior Aluminum | Disability Features |
|---|---|
| Foundation Concrete | House Color Yellow |
| Floors | Building Certifications |
| Roof Shingle-Asphalt | HERS Index |
| DirectionsFrom downtown Montpelier, take a left onto State Street, right onto Elm Street. House on left. See sign. |
|---|
| Lot DescriptionLevel, City Lot |
| Garage & Parking Attached, 2 Parking Spaces |
| Road Frontage | Water Access |
|---|---|
| Suitable Use | Water Type |
| Driveway Paved | Water Body |
| Flood Zone No | Zoning Residential |
| School District Montpelier School District | Middle Main Street Middle School |
|---|---|
| Elementary Union Elementary School | High Montpelier High School |
| Heat Fuel Oil | Excluded Valances in kitchen and living room |
|---|---|
| Heating/Cool Radiator | Negotiable |
| Sewer Public | Parcel Access ROW |
| Water Public | ROW for Other Parcel |
| Water Heater Off Boiler | Financing |
| Cable Co | Documents |
| Electric Circuit Breaker(s) | Tax ID 40512613130 |

† The remarks published on this webpage originate from Listed By Sue Aldrich of Coldwell Banker Classic Properties via the PrimeMLS IDX Program and do not represent the views and opinions of Coldwell Banker Hickok & Boardman. Coldwell Banker Hickok & Boardman cannot be held responsible for possible violations of copyright resulting from the posting of any data from the PrimeMLS IDX Program.

 Back to Search Results
Back to Search Results










