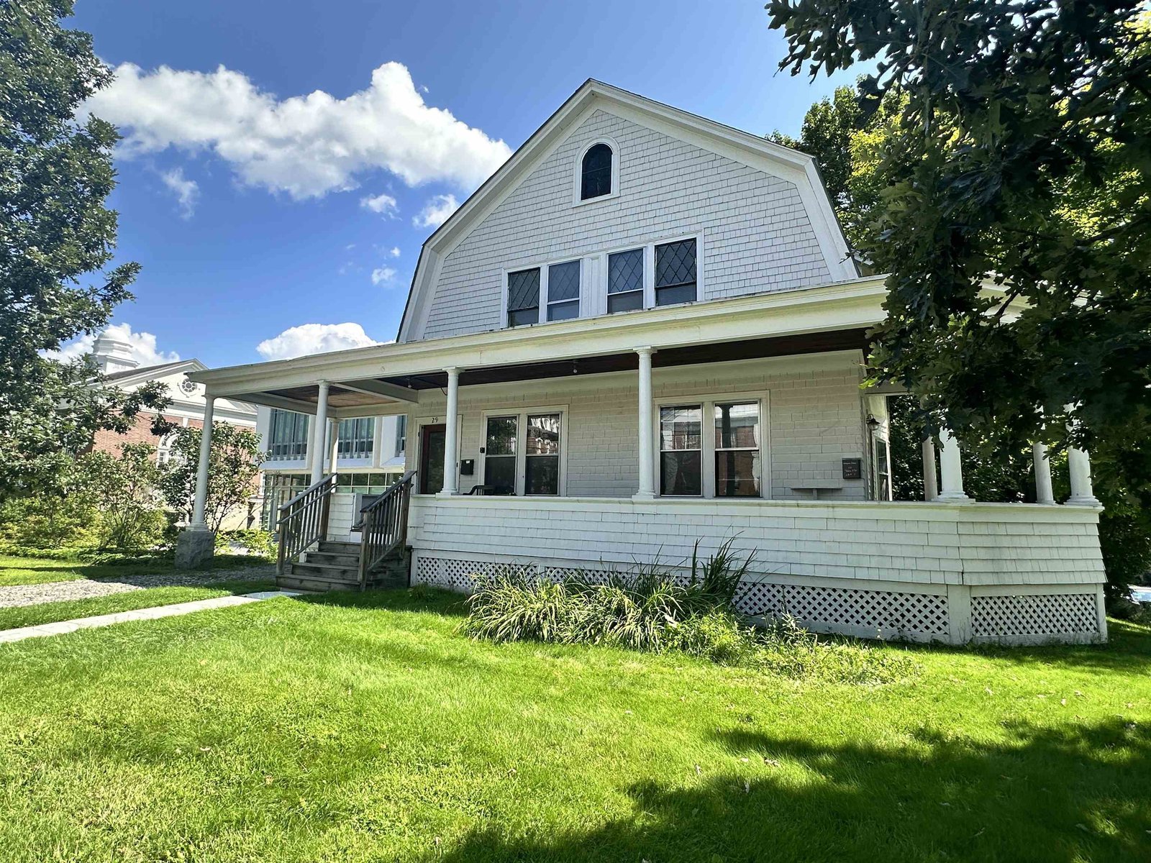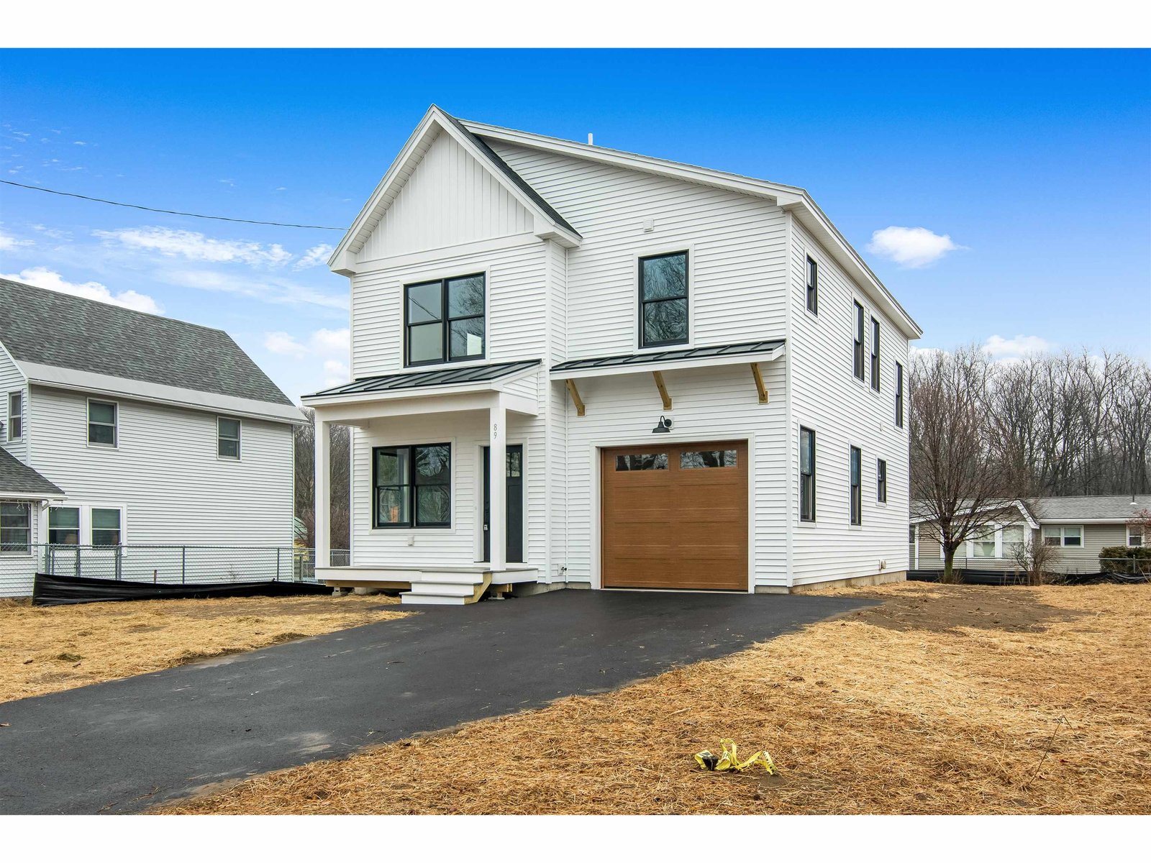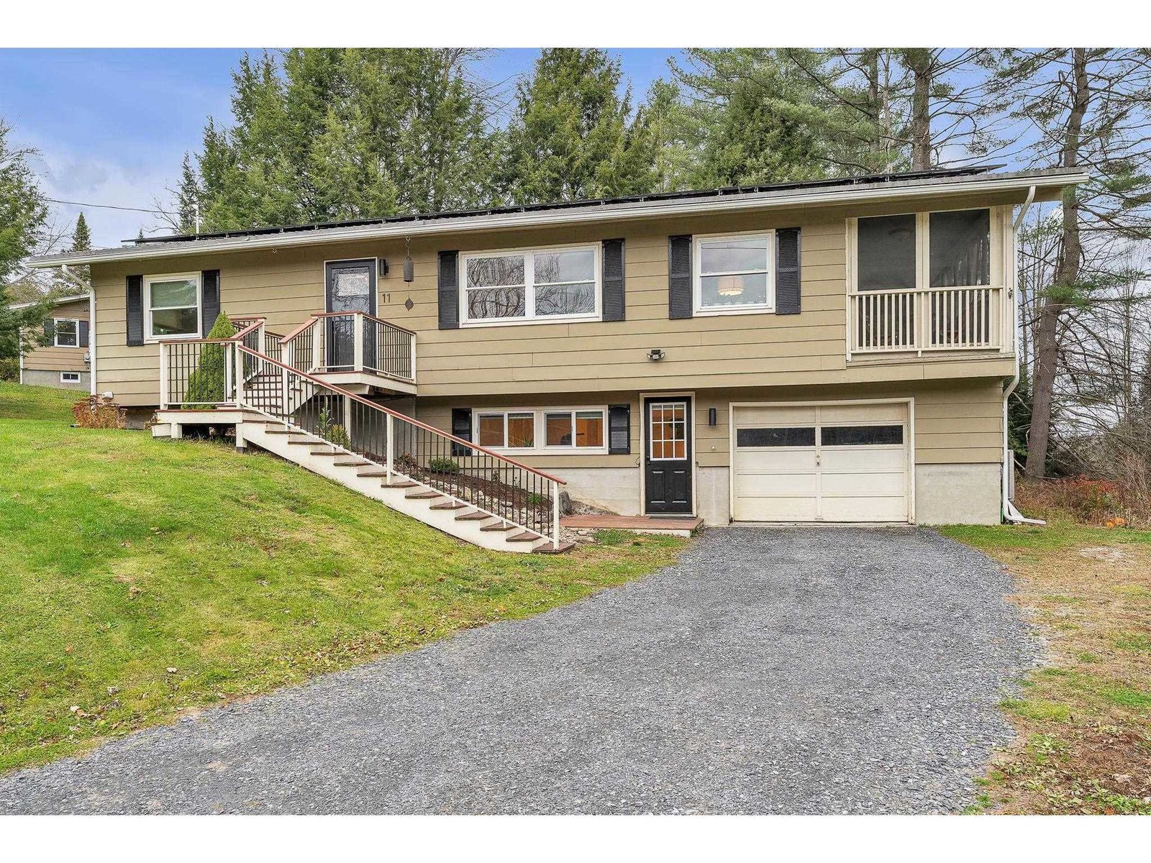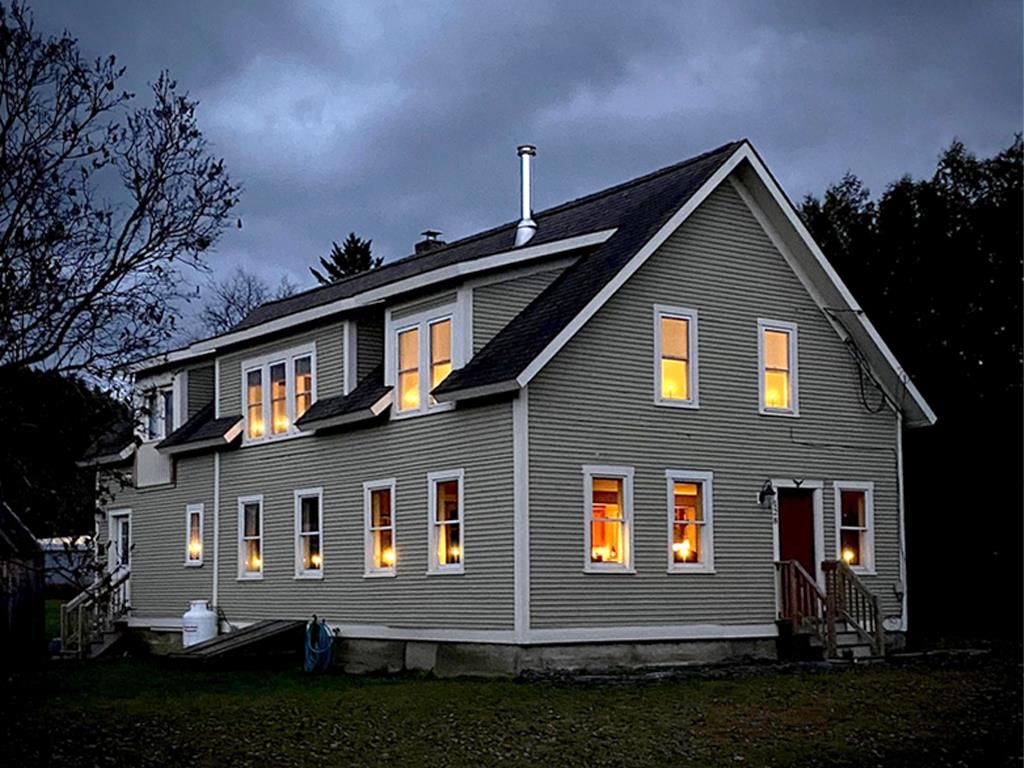Sold Status
$582,000 Sold Price
House Type
3 Beds
3 Baths
1,635 Sqft
Sold By Green Light Real Estate
Similar Properties for Sale
Request a Showing or More Info

Call: 802-863-1500
Mortgage Provider
Mortgage Calculator
$
$ Taxes
$ Principal & Interest
$
This calculation is based on a rough estimate. Every person's situation is different. Be sure to consult with a mortgage advisor on your specific needs.
Washington County
A perfect gem awaits you on Cliff Street. Perched above the city with Hubbard Park in the back, what more could you want! This tastefully renovated three bedroom, two and a half bath home combines all the charm of the original house with modern design and efficiencies. The first floor has a large side entry and laundry area with half bath attached. Walk into the remodeled kitchen and dining area with stone counter island, loads of cabinet space and pantry cupboard. The double living room offers the option for living room and office space opening out from there through the sliding glass doors to the covered porch. A favorite spot, as it's the outdoor summer living room that looks over the city and the perfect spot for the firepit. Upstairs you’ll find the primary bedroom suite with a walk-in closet and large en suite bathroom plus another bedroom and bathroom. The third floor is an open layout with room for a studio style bedroom and sitting area or another office space. All of the systems were replaced in 2021 with the full remodel. Efficient heat pumps throughout the house. This is the one you've been waiting for! Open House Saturday November 11, 10am-12pm. †
Property Location
Property Details
| Sold Price $582,000 | Sold Date Jan 17th, 2024 | |
|---|---|---|
| List Price $549,000 | Total Rooms 7 | List Date Nov 8th, 2023 |
| Cooperation Fee Unknown | Lot Size 0.18 Acres | Taxes $7,290 |
| MLS# 4977326 | Days on Market 379 Days | Tax Year 2023 |
| Type House | Stories 2 1/2 | Road Frontage |
| Bedrooms 3 | Style New Englander | Water Frontage |
| Full Bathrooms 2 | Finished 1,635 Sqft | Construction No, Existing |
| 3/4 Bathrooms 0 | Above Grade 1,635 Sqft | Seasonal No |
| Half Bathrooms 1 | Below Grade 0 Sqft | Year Built 1910 |
| 1/4 Bathrooms 0 | Garage Size Car | County Washington |
| Interior FeaturesBlinds, Dining Area, Kitchen Island, Kitchen/Dining, Primary BR w/ BA, Natural Light, Walk-in Closet, Laundry - 1st Floor |
|---|
| Equipment & AppliancesRefrigerator, Range-Gas, Dishwasher, Washer, Dryer, Exhaust Fan, Dehumidifier |
| Living Room 15'2x12'3, 1st Floor | Dining Room 13'2x8', 1st Floor | Kitchen 13'2x8'10, 1st Floor |
|---|---|---|
| Office/Study 15'2x10'8, 1st Floor | Bath - 1/2 1st Floor | Mudroom 11'8x9'9, 1st Floor |
| Primary BR Suite 12'3x15'3, 2nd Floor | Bedroom 13'3x12'7, 2nd Floor | Bath - Full 2nd Floor |
| Bedroom 23'3x10', 3rd Floor |
| ConstructionWood Frame |
|---|
| BasementInterior, Unfinished, Interior Stairs, Full, Unfinished |
| Exterior FeaturesGarden Space, Natural Shade, Porch - Covered |
| Exterior Wood, Clapboard | Disability Features |
|---|---|
| Foundation Stone | House Color dark blue |
| Floors Hardwood | Building Certifications |
| Roof Shingle-Asphalt | HERS Index |
| DirectionsVT Rt. 12 (Elm St.) to Court St., right on Hillside Ave. which turns into Cliff St. House on left. |
|---|
| Lot Description, Landscaped, City Lot, In Town |
| Garage & Parking , , Driveway |
| Road Frontage | Water Access |
|---|---|
| Suitable Use | Water Type |
| Driveway Gravel | Water Body |
| Flood Zone Unknown | Zoning Res 9000 |
| School District Montpelier School District | Middle Main Street Middle School |
|---|---|
| Elementary Union Elementary School | High Montpelier High School |
| Heat Fuel Electric, Oil | Excluded |
|---|---|
| Heating/Cool Other, Heat Pump, Heat Pump | Negotiable |
| Sewer Public, Metered | Parcel Access ROW |
| Water Public, Metered | ROW for Other Parcel |
| Water Heater Electric, Owned, Owned | Financing |
| Cable Co | Documents Deed, Tax Map |
| Electric 100 Amp, Circuit Breaker(s) | Tax ID 405-126-12307 |

† The remarks published on this webpage originate from Listed By Lucy Ferrada of Heney Realtors - Element Real Estate (Montpelier) via the PrimeMLS IDX Program and do not represent the views and opinions of Coldwell Banker Hickok & Boardman. Coldwell Banker Hickok & Boardman cannot be held responsible for possible violations of copyright resulting from the posting of any data from the PrimeMLS IDX Program.

 Back to Search Results
Back to Search Results










