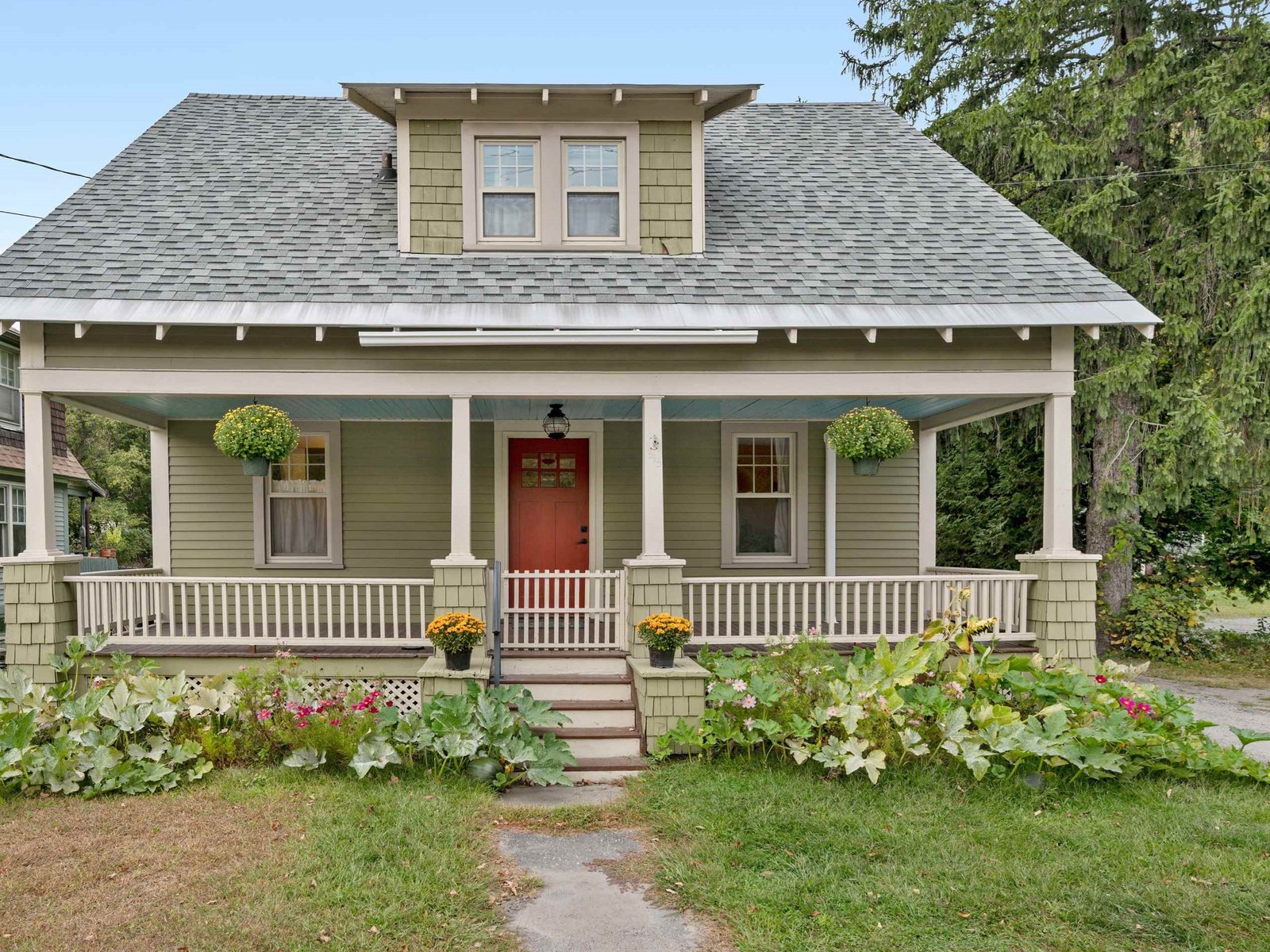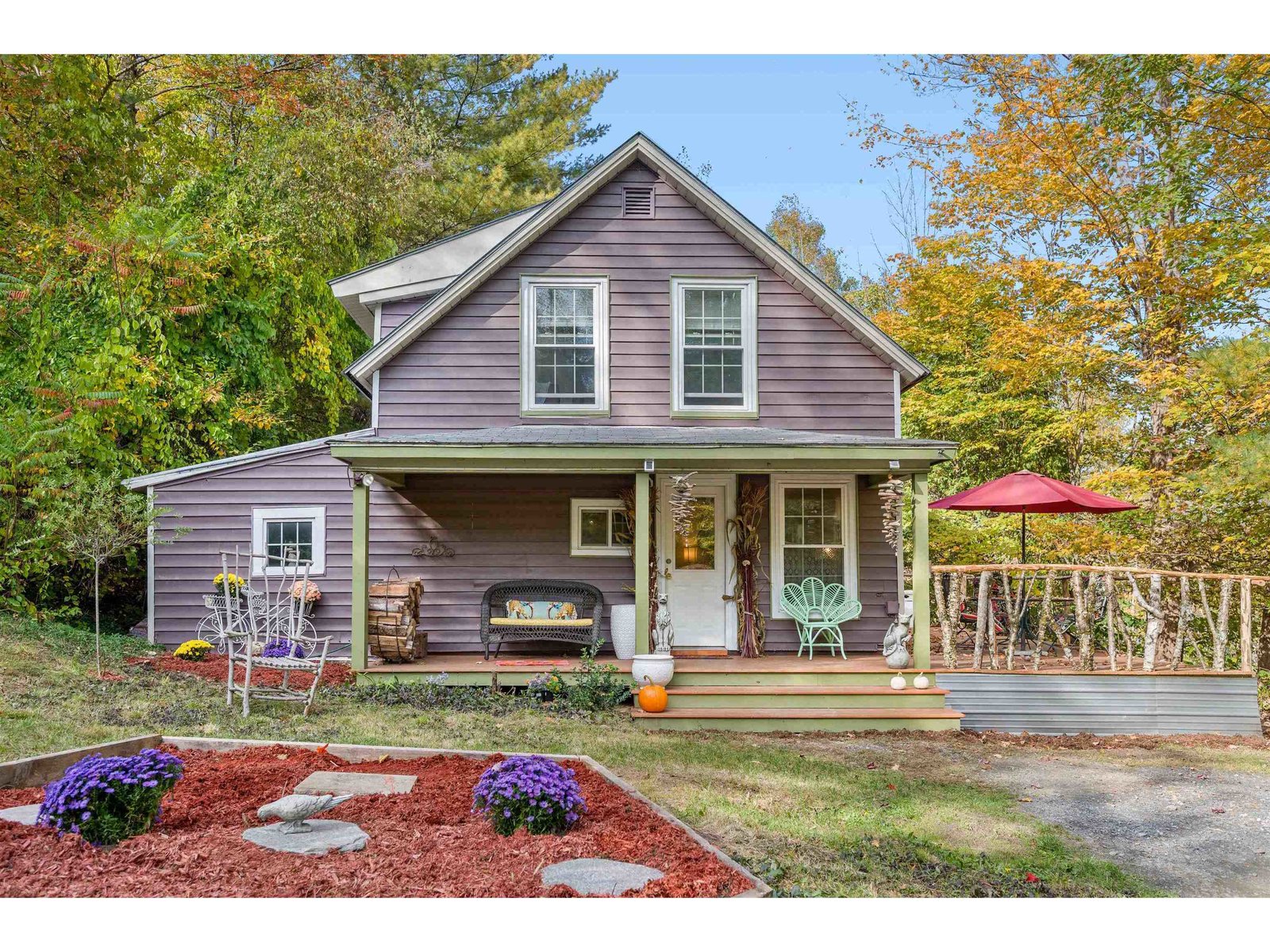Sold Status
$245,000 Sold Price
House Type
3 Beds
3 Baths
1,823 Sqft
Sold By
Similar Properties for Sale
Request a Showing or More Info

Call: 802-863-1500
Mortgage Provider
Mortgage Calculator
$
$ Taxes
$ Principal & Interest
$
This calculation is based on a rough estimate. Every person's situation is different. Be sure to consult with a mortgage advisor on your specific needs.
Washington County
***PRICE REDUCED*** You know what, this house doesn't have a cookie-cutter layout. So there. But it does have some pretty interesting options. As it currently stands, there are two bedrooms upstairs, a gorgeous renovated kitchen, and a living room with a brick fireplace. The walkout basement is finished, with the third bedroom. But, and hear me out on this one. What if you spent a little and added a kitchen downstairs? Nothing fancy. What if you made a one bedroom apartment or accessory unit with its own separate entrance? Perfect for stashing returning college kids, or generating some income. The house has been very well maintained, with updated roof, windows, kitchen, insulation, deck, and more. Desirable neighborhood that's great for walking, chatting with neighbors, and bike rides. †
Property Location
Property Details
| Sold Price $245,000 | Sold Date Dec 15th, 2017 | |
|---|---|---|
| List Price $259,000 | Total Rooms 7 | List Date Jul 7th, 2017 |
| Cooperation Fee Unknown | Lot Size 0.44 Acres | Taxes $5,426 |
| MLS# 4645895 | Days on Market 2694 Days | Tax Year 2016 |
| Type House | Stories 1 | Road Frontage 100 |
| Bedrooms 3 | Style Ranch | Water Frontage |
| Full Bathrooms 1 | Finished 1,823 Sqft | Construction No, Existing |
| 3/4 Bathrooms 2 | Above Grade 1,232 Sqft | Seasonal No |
| Half Bathrooms 0 | Below Grade 591 Sqft | Year Built 1965 |
| 1/4 Bathrooms 0 | Garage Size 2 Car | County Washington |
| Interior FeaturesHearth, 1st Floor Laundry |
|---|
| Equipment & AppliancesMicrowave, Cook Top-Gas, Dishwasher, Wall Oven, Refrigerator, Stove - Electric |
| Kitchen 1st Floor | Living Room 1st Floor | Dining Room 1st Floor |
|---|---|---|
| Primary Bedroom 1st Floor | Bedroom 1st Floor | Bedroom Basement |
| Family Room Basement | Office/Study Basement |
| ConstructionWood Frame |
|---|
| BasementInterior, Interior Stairs, Partially Finished |
| Exterior FeaturesPatio, Deck, Dog Fence |
| Exterior Vinyl Siding | Disability Features 1st Floor Bedroom, 1st Floor Full Bathrm, 1st Floor Hrd Surfce Flr |
|---|---|
| Foundation Concrete | House Color |
| Floors Carpet, Laminate | Building Certifications |
| Roof Shingle-Architectural | HERS Index |
| DirectionsIn Montpelier, take Terrace Street to Dairy Lane. Turn onto Dairy. then left onto Deerfield. House is second on the left. |
|---|
| Lot Description, Level, Landscaped |
| Garage & Parking Attached, Auto Open, 4 Parking Spaces, Driveway |
| Road Frontage 100 | Water Access |
|---|---|
| Suitable Use | Water Type |
| Driveway Paved | Water Body |
| Flood Zone No | Zoning Res D 1 |
| School District Montpelier School District | Middle Main Street Middle School |
|---|---|
| Elementary Union Elementary School | High Montpelier High School |
| Heat Fuel Oil | Excluded Wall light in the living room, near the fireplace |
|---|---|
| Heating/Cool None, Baseboard, Hot Water | Negotiable |
| Sewer Public | Parcel Access ROW |
| Water Public | ROW for Other Parcel |
| Water Heater Electric, Owned | Financing |
| Cable Co | Documents |
| Electric 100 Amp, Circuit Breaker(s) | Tax ID 405-126-11551 |

† The remarks published on this webpage originate from Listed By Ray Mikus of Green Light Real Estate via the PrimeMLS IDX Program and do not represent the views and opinions of Coldwell Banker Hickok & Boardman. Coldwell Banker Hickok & Boardman cannot be held responsible for possible violations of copyright resulting from the posting of any data from the PrimeMLS IDX Program.

 Back to Search Results
Back to Search Results










