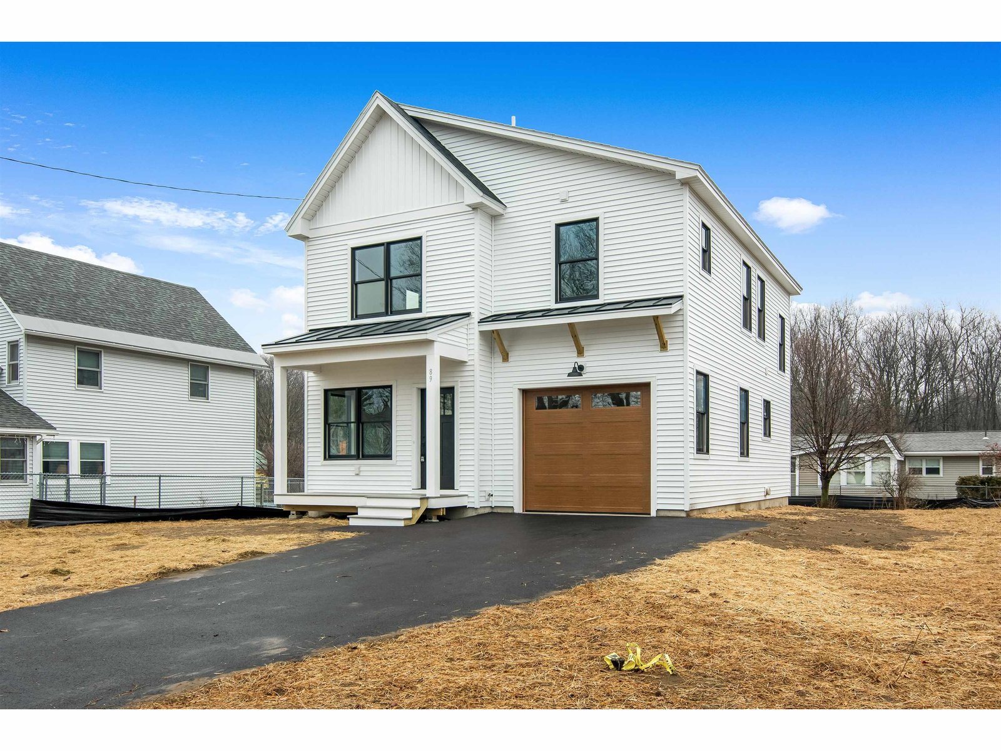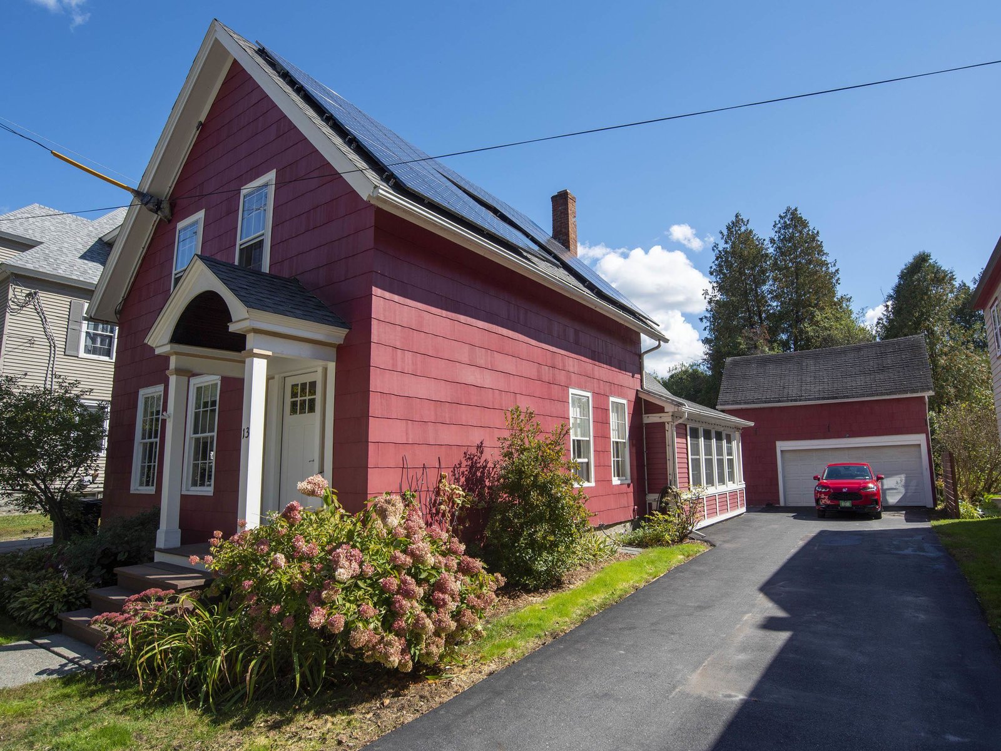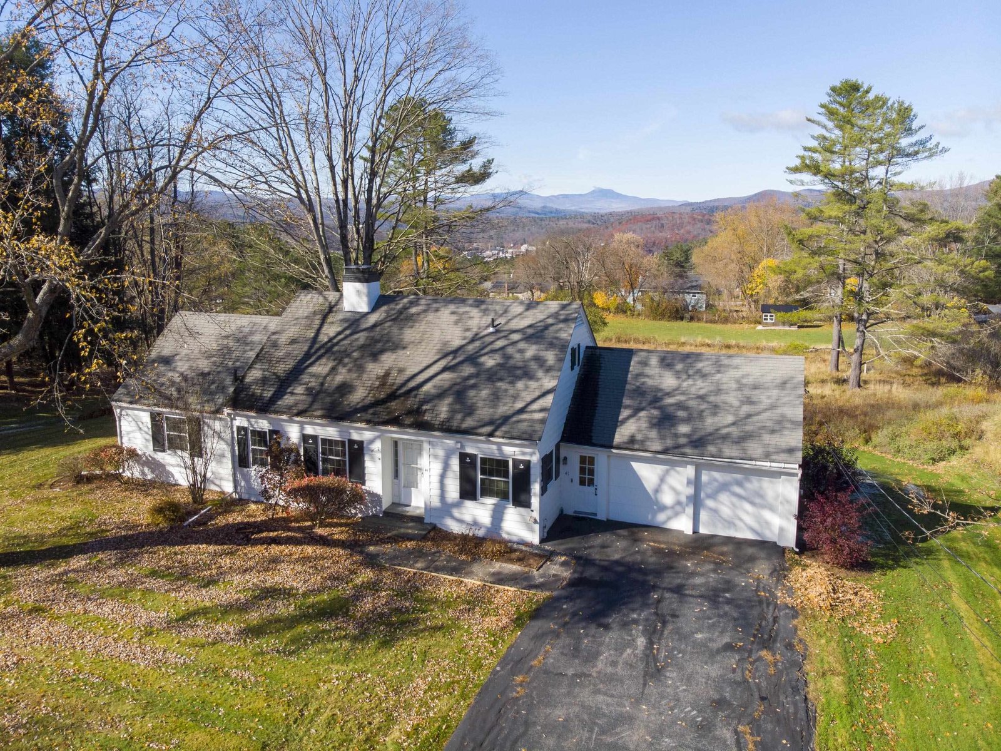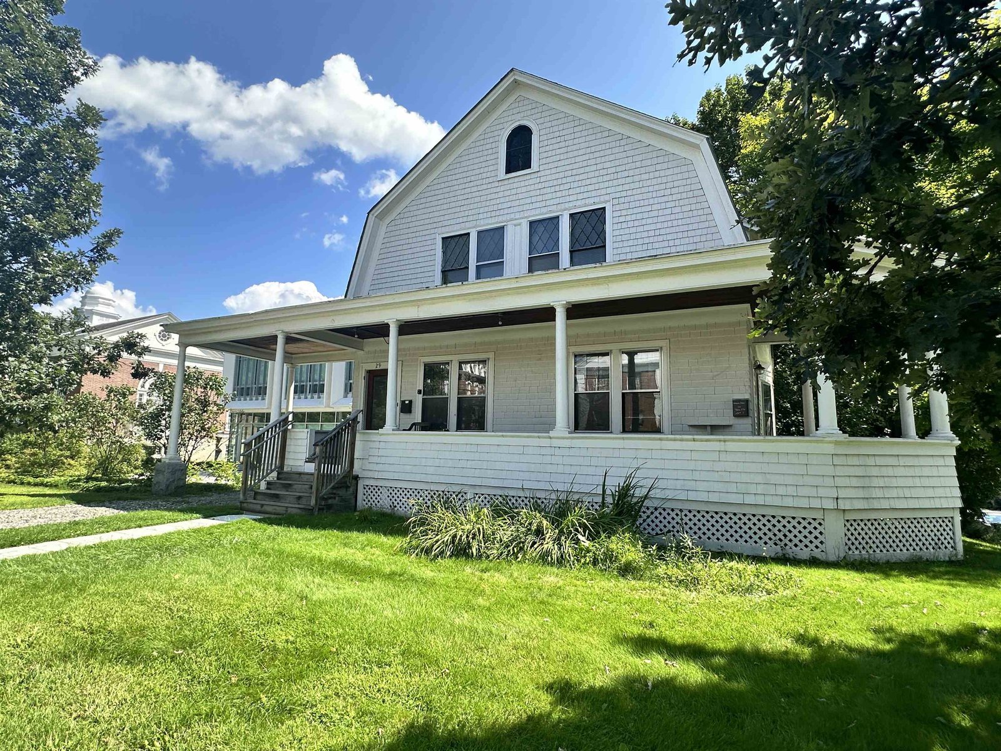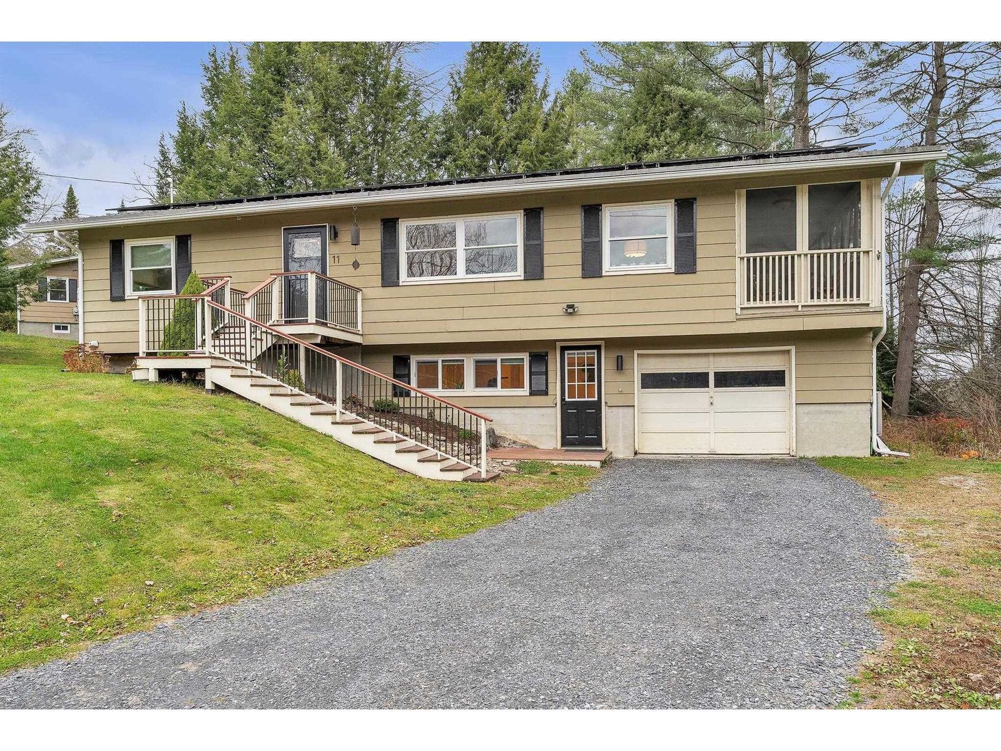Sold Status
$575,000 Sold Price
House Type
3 Beds
3 Baths
2,048 Sqft
Sold By Vermont Real Estate Company
Similar Properties for Sale
Request a Showing or More Info

Call: 802-863-1500
Mortgage Provider
Mortgage Calculator
$
$ Taxes
$ Principal & Interest
$
This calculation is based on a rough estimate. Every person's situation is different. Be sure to consult with a mortgage advisor on your specific needs.
Washington County
Magical 3-Story Italianate Residence in Downtown Montpelier is a wonderful surprise! Extensive major renovation to all components of the building completed in the past 12 years in a unique and creative manner. High ceilings, an open, airy floor floor plan with views of the gothic arches and stained glass windows of the adjacent church. Modern kitchen with cherry cabinets, floating shelves, breakfast bar with granite countertop. Upgraded appliances include gas range with convection oven, side-by-side stainless steel refrigerator freezer, and dishwasher. Radiant heated refinished hardwood flooring on all 3-levels, by the high-efficiency propane heater. Convenient to library, cafes, groceries & more. Tile flooring in two baths, plus Marmoleum in the Atrium/sunroom. Primary BR has private 3/4 bath. 3rd BR is currently used as a crafts room/den. 3-story open stairwell (11'9x7'). Third floor deck has raised garden beds w/ stainless utility sink available in atrium. Ground level laundry room w/ shelving. Half bath w/ soapstone sink and exposed brick wall. Siding is a cementitious board. Full basement, although unfinished has good storage & work space; partially full height; partially crawl height. Driveway w/ crushed stone/staymat w/ room for 2 cars, plus 2 City-issued on-street parking permits. Estimated road frontage measurement based on online maps. Rubber membrane roof (2013) plus Mansard slate roof. Spray foam insulated on rim joists, walls and roof. Enchanting! †
Property Location
Property Details
| Sold Price $575,000 | Sold Date Jan 24th, 2024 | |
|---|---|---|
| List Price $589,000 | Total Rooms 7 | List Date Oct 10th, 2023 |
| Cooperation Fee Unknown | Lot Size 0.07 Acres | Taxes $8,924 |
| MLS# 4973802 | Days on Market 408 Days | Tax Year 2023 |
| Type House | Stories 3 | Road Frontage 49 |
| Bedrooms 3 | Style New Englander, Freestanding | Water Frontage |
| Full Bathrooms 1 | Finished 2,048 Sqft | Construction No, Existing |
| 3/4 Bathrooms 1 | Above Grade 2,048 Sqft | Seasonal No |
| Half Bathrooms 1 | Below Grade 0 Sqft | Year Built 1880 |
| 1/4 Bathrooms 0 | Garage Size Car | County Washington |
| Interior FeaturesBlinds, Ceiling Fan, Dining Area, Living/Dining, Primary BR w/ BA, Natural Light, Natural Woodwork, Soaking Tub, Walk-in Closet, Window Treatment, Laundry - 1st Floor |
|---|
| Equipment & AppliancesRange-Gas, Other, Dishwasher, Refrigerator, Dryer, Water Heater - Off Boiler, CO Detector, Dehumidifier, Dehumidifier, Smoke Detectr-Batt Powrd, Radiant Floor |
| Bath - Full 13'x7'9, 2nd Floor | Bath - 3/4 6'7x6'9, 3rd Floor | Bath - 1/2 5'9x6'5, 1st Floor |
|---|---|---|
| Office/Study 6'3x6'7, 2nd Floor | Primary Bedroom 13'1x12'8, 3rd Floor | Bedroom 11'2x15'7, 2nd Floor |
| Bedroom 15'x12'7, 2nd Floor | Living/Dining 23'4x12'5, 1st Floor | Kitchen 16'x12'9, 1st Floor |
| Sunroom 13'x12'6, 3rd Floor | Foyer 7'3x6'6, 1st Floor | Mudroom 7'3x5'9, 1st Floor |
| Laundry Room 7'x6'7, 1st Floor |
| ConstructionWood Frame, Wood Frame |
|---|
| BasementInterior, Other, Interior Stairs, Crawl Space, Unfinished, Full, Unfinished |
| Exterior FeaturesDeck, Other |
| Exterior Other, Clapboard, Cement | Disability Features 1st Floor 1/2 Bathrm, Kitchen w/5 ft Diameter, Bathrm w/tub, Hard Surface Flooring, Kitchen w/5 Ft. Diameter, 1st Floor Laundry |
|---|---|
| Foundation Stone, Granite, Stone | House Color Sage Green |
| Floors Tile, Other, Hardwood | Building Certifications |
| Roof Slate, Other, Membrane | HERS Index |
| DirectionsFrom Downtown Montpelier on the south end of Main Street across from Shaw's Grocery store, turn onto Barre Street and travel easterly for 430'. Downing Street will be on the left, just beyond St. Augustine's Church. Go 140'+/- to house on left. |
|---|
| Lot Description, In Town, Near Shopping |
| Garage & Parking 2 Parking Spaces, On Street, Driveway, Parking Spaces 2, Unpaved |
| Road Frontage 49 | Water Access |
|---|---|
| Suitable UseResidential | Water Type |
| Driveway Other, Crushed/Stone | Water Body |
| Flood Zone No | Zoning Urban Center -UC-2 |
| School District Montpelier School District | Middle Main Street Middle School |
|---|---|
| Elementary Union Elementary School | High Montpelier High School |
| Heat Fuel Gas-LP/Bottle | Excluded |
|---|---|
| Heating/Cool Other, Other, Multi Zone, Hot Water | Negotiable |
| Sewer Public | Parcel Access ROW |
| Water Public, Metered | ROW for Other Parcel |
| Water Heater Off Boiler | Financing |
| Cable Co X-Finity available | Documents Property Disclosure, Deed, Property Disclosure, Tax Map |
| Electric 100 Amp, Circuit Breaker(s) | Tax ID 405-126-11777 |

† The remarks published on this webpage originate from Listed By Lori Holt of BHHS Vermont Realty Group/Montpelier via the PrimeMLS IDX Program and do not represent the views and opinions of Coldwell Banker Hickok & Boardman. Coldwell Banker Hickok & Boardman cannot be held responsible for possible violations of copyright resulting from the posting of any data from the PrimeMLS IDX Program.

 Back to Search Results
Back to Search Results