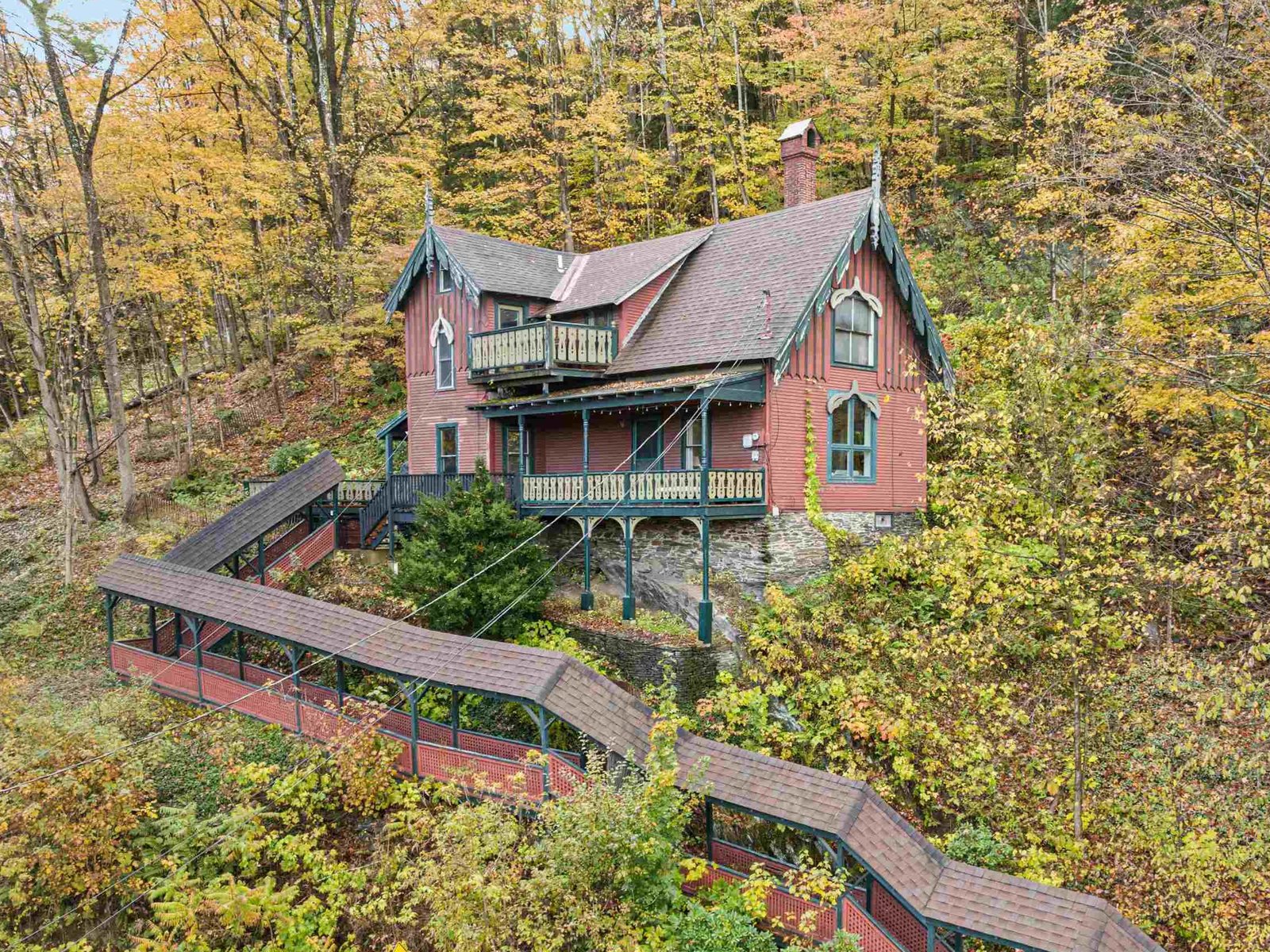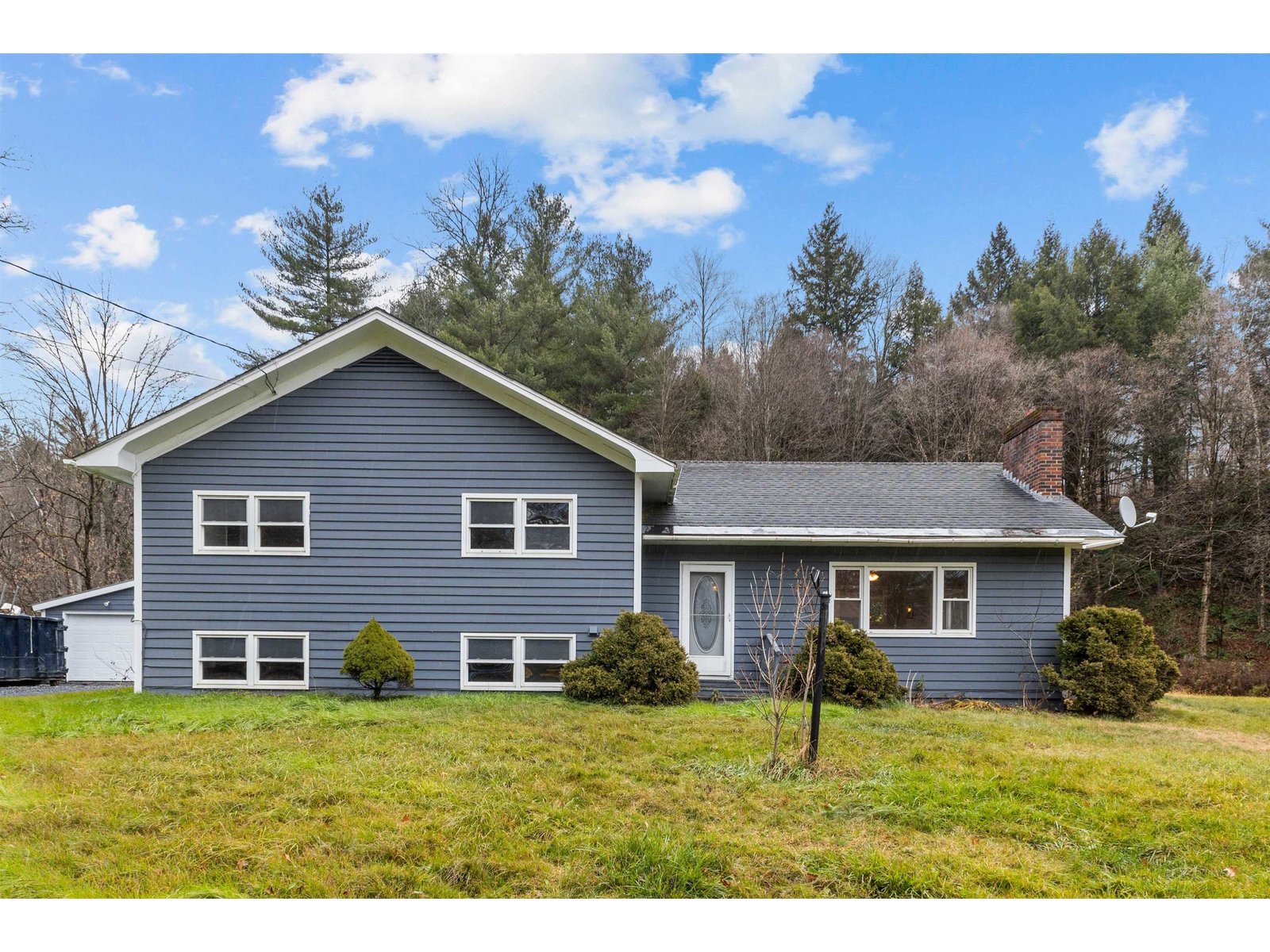Sold Status
$440,000 Sold Price
House Type
3 Beds
2 Baths
2,540 Sqft
Sold By Element Real Estate
Similar Properties for Sale
Request a Showing or More Info

Call: 802-863-1500
Mortgage Provider
Mortgage Calculator
$
$ Taxes
$ Principal & Interest
$
This calculation is based on a rough estimate. Every person's situation is different. Be sure to consult with a mortgage advisor on your specific needs.
Washington County
Once in a lifetime opportunity to own a magical sanctuary in downtown Montpelier! This 3 Bedroom, 2 bath house on 1.4 acres has been updated and renovated from top to bottom, including an extensive energy audit. The artist owners have added beautiful details to all elements of this unique home. The first floor offers a mudroom entry into a recently updated kitchen with large island, butcher block and Richlite counter tops and custom cabinets. The first floor has been opened to flow from the kitchen to dining room, living room and foyer with signature arches. Indoor-outdoor living with a roomy front porch to enjoy the forest. The second floor features a large master bedroom (created by combining two rooms), a second bedroom and a full bath. The third floor has a family room, a 3rd bedroom and a 3/4 bath. The 2 car detached garage has a finished heated studio/office space above it. Extensive perennial gardens throughout, including 3 organic raised vegetable beds. Mature maple trees, mossy rocky ledges and several areas of flat yard complete the outdoor oasis. A short walk from the backyard and you can explore Hubbard park, a 194-acre wooded park with 7 miles of hiking and skiing trails. With 1.4 acres in the middle of downtown Montpelier, you get the best of walkable in town living with plenty of privacy/buffer from your neighbors. Recent roof, new exterior paint job, mini split make this a move-in low maintenance home that will move quickly. Showings start 7/9/20 †
Property Location
Property Details
| Sold Price $440,000 | Sold Date Aug 28th, 2020 | |
|---|---|---|
| List Price $419,000 | Total Rooms 11 | List Date Jul 6th, 2020 |
| Cooperation Fee Unknown | Lot Size 1.4 Acres | Taxes $6,533 |
| MLS# 4814897 | Days on Market 1599 Days | Tax Year 2019 |
| Type House | Stories 2 1/2 | Road Frontage 10 |
| Bedrooms 3 | Style Freestanding, Historical District | Water Frontage |
| Full Bathrooms 1 | Finished 2,540 Sqft | Construction No, Existing |
| 3/4 Bathrooms 1 | Above Grade 2,540 Sqft | Seasonal No |
| Half Bathrooms 0 | Below Grade 0 Sqft | Year Built 1897 |
| 1/4 Bathrooms 0 | Garage Size 2 Car | County Washington |
| Interior Features |
|---|
| Equipment & Appliances, Mini Split, , Wood Stove |
| Mudroom 1st Floor | Kitchen 1st Floor | Dining Room 1st Floor |
|---|---|---|
| Living Room 1st Floor | Bedroom 2nd Floor | Bedroom 2nd Floor |
| Bedroom 3rd Floor | Bath - Full 2nd Floor | Bath - 3/4 3rd Floor |
| Office/Study 2nd Floor | Family Room 3rd Floor |
| ConstructionWood Frame |
|---|
| BasementInterior, Unfinished, Gravel |
| Exterior Features |
| Exterior Wood Siding | Disability Features |
|---|---|
| Foundation Stone, Stone | House Color Yellow |
| Floors | Building Certifications |
| Roof Shingle-Asphalt | HERS Index |
| DirectionsFrom the corner of State and Main, head northeast on Main St toward E State St for 446', Turn left onto School St for 331', continue on Court St. for .1 mi., Turn right onto Witt Pl, for 217', turn right on Glinney Place and the destination will be on the right. |
|---|
| Lot DescriptionUnknown, Wooded, Sloping, Wooded, Village, Neighborhood, Village |
| Garage & Parking Detached, Finished, Parking Spaces 3 - 5 |
| Road Frontage 10 | Water Access |
|---|---|
| Suitable UseResidential | Water Type |
| Driveway Paved | Water Body |
| Flood Zone No | Zoning Residential 9000 |
| School District Montpelier School District | Middle Main Street Middle School |
|---|---|
| Elementary Union Elementary School | High Montpelier High School |
| Heat Fuel Wood, Gas-LP/Bottle | Excluded |
|---|---|
| Heating/Cool Wall Furnace, Mini Split | Negotiable |
| Sewer Public | Parcel Access ROW No |
| Water Public, Metered | ROW for Other Parcel |
| Water Heater Electric, Owned | Financing |
| Cable Co Comcast Xfinity | Documents Deed |
| Electric Circuit Breaker(s) | Tax ID 405-126-12548 |

† The remarks published on this webpage originate from Listed By JC Earle of EXP Realty - Cell: 802-485-9900 via the PrimeMLS IDX Program and do not represent the views and opinions of Coldwell Banker Hickok & Boardman. Coldwell Banker Hickok & Boardman cannot be held responsible for possible violations of copyright resulting from the posting of any data from the PrimeMLS IDX Program.

 Back to Search Results
Back to Search Results










