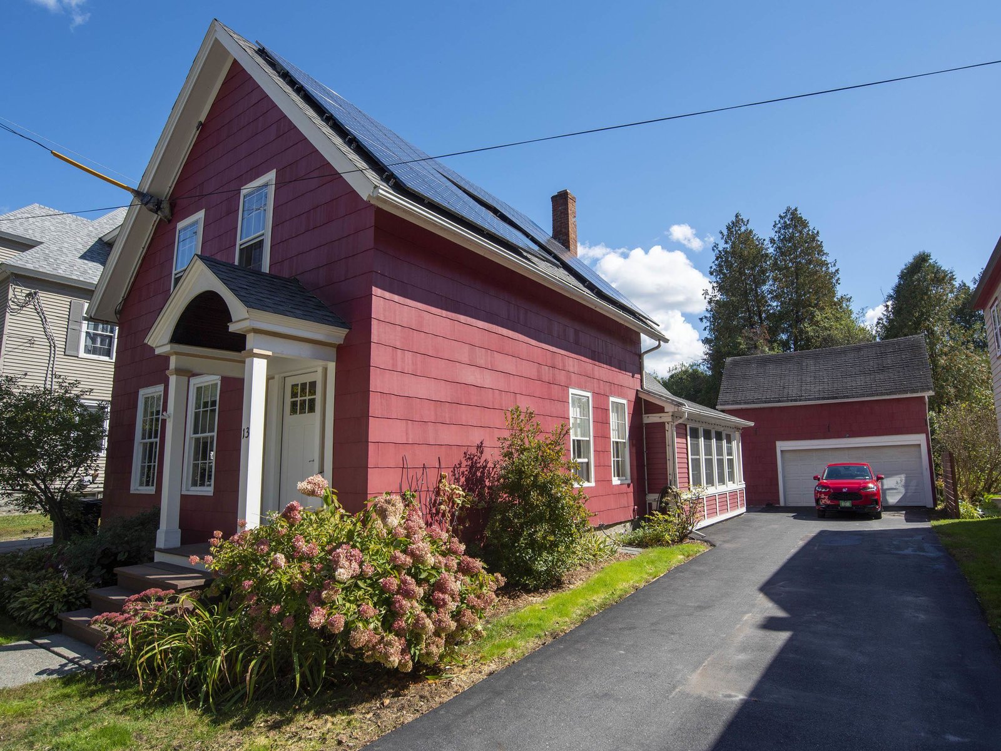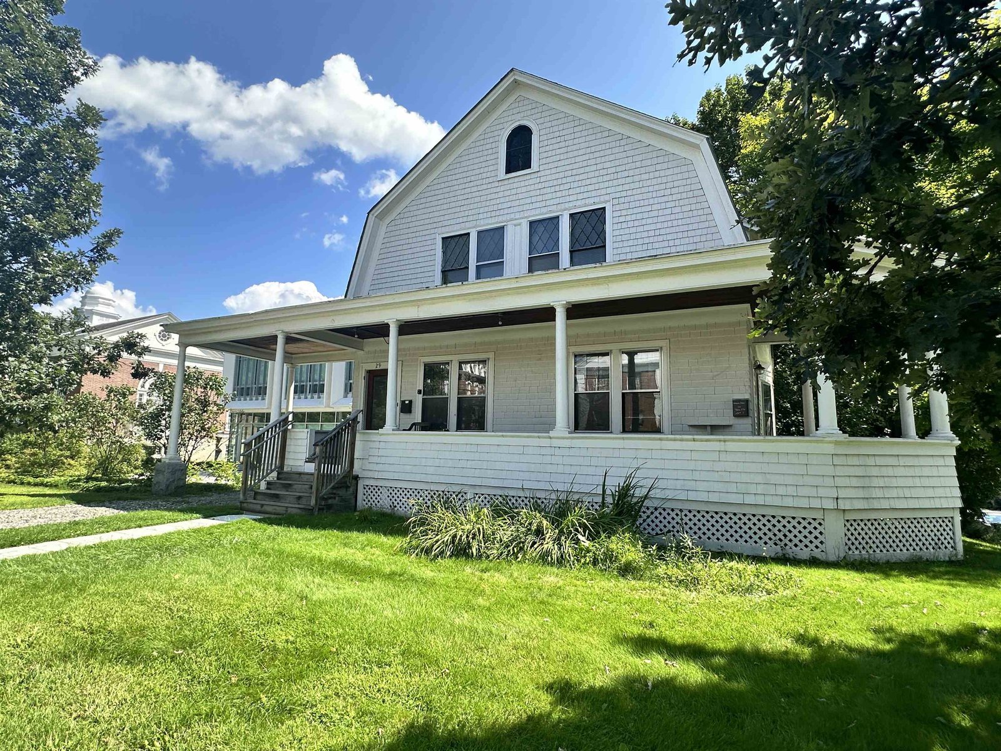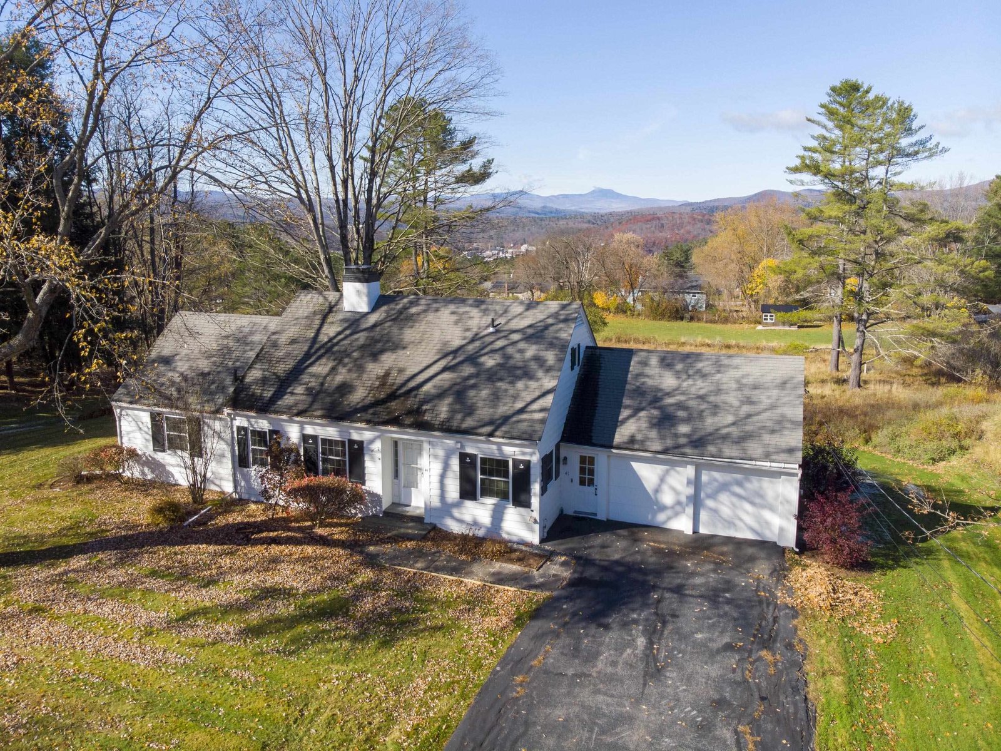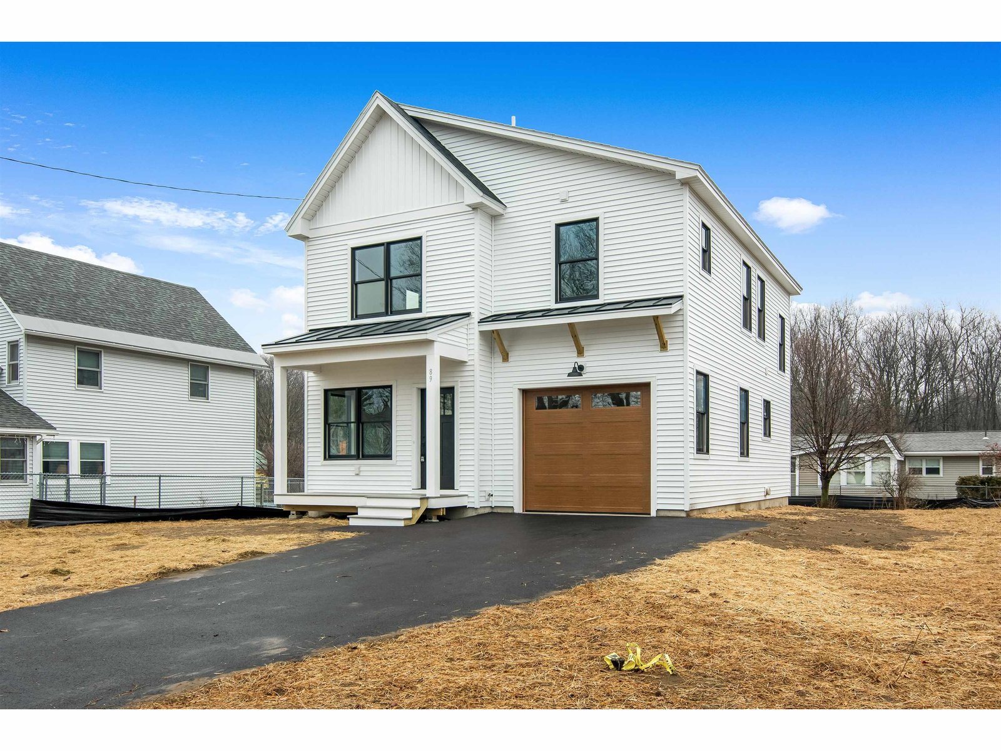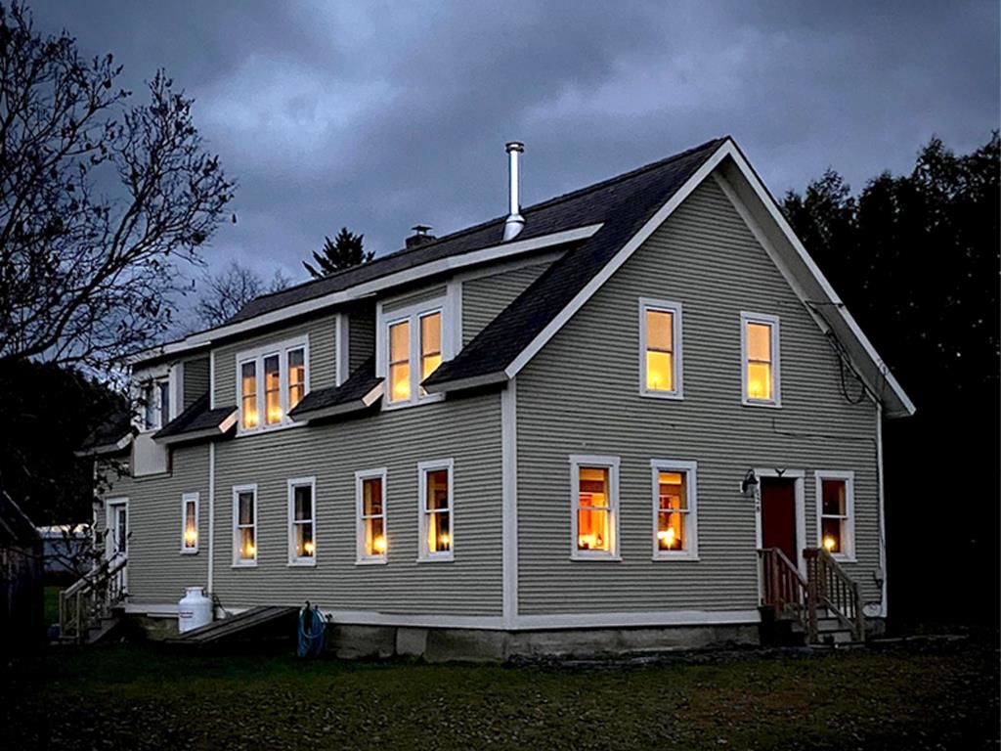Sold Status
$625,000 Sold Price
House Type
3 Beds
2 Baths
1,922 Sqft
Sold By New England Landmark Realty LTD
Similar Properties for Sale
Request a Showing or More Info

Call: 802-863-1500
Mortgage Provider
Mortgage Calculator
$
$ Taxes
$ Principal & Interest
$
This calculation is based on a rough estimate. Every person's situation is different. Be sure to consult with a mortgage advisor on your specific needs.
Washington County
On a large city lot above the statehouse, this fantastic home awaits you. Thoroughly renovated over the years, this three-level, three-bedroom home is brimming with both modern updates and original charm. Stepping through the mudroom entry, a bright and open kitchen greets you, featuring custom cabinets, built-in pantry wall, Richlite countertops, and a large island offering plenty of prep space. Wide arches and warm hardwood floors lead you to the open yet dedicated dining room, and the spacious adjoining living area comes complete with an efficient Hearthstone woodstove. A covered porch off the front of the home provides a relaxing spot for summertime get-togethers or peaceful evenings year round. Hardwoods continue on the second floor, where three rooms await, along with an oversized bathroom featuring a beautiful glass-enclosed tiled shower and laundry area. The top floor is bright and open, with maple floors and another full bathroom offering classic black tile floors, a standing shower, and clawfoot tub. Heat pump/ACs are present on all levels for year round comfort. If you need even more room to spread out, the two car garage features a heated bonus room above it, perfect for a multitude of uses. Garden in your raised beds in the summer, ski the trails at nearby Hubbard Park in the winter, or relax any time in the cedar hot tub. A truly special house in a wonderful location, come see this home today! †
Property Location
Property Details
| Sold Price $625,000 | Sold Date Sep 17th, 2024 | |
|---|---|---|
| List Price $645,000 | Total Rooms 9 | List Date Jul 9th, 2024 |
| Cooperation Fee Unknown | Lot Size 1.4 Acres | Taxes $9,899 |
| MLS# 5004158 | Days on Market 135 Days | Tax Year 2023 |
| Type House | Stories 2 1/2 | Road Frontage |
| Bedrooms 3 | Style | Water Frontage |
| Full Bathrooms 1 | Finished 1,922 Sqft | Construction No, Existing |
| 3/4 Bathrooms 1 | Above Grade 1,922 Sqft | Seasonal No |
| Half Bathrooms 0 | Below Grade 0 Sqft | Year Built 1897 |
| 1/4 Bathrooms 0 | Garage Size 2 Car | County Washington |
| Interior FeaturesCeiling Fan, Dining Area, Kitchen Island, Natural Light |
|---|
| Equipment & AppliancesWasher, Cook Top-Gas, Dishwasher, Dryer, Wall Oven, Refrigerator, Water Heater-Gas-LP/Bttle, Water Heater - On Demand, Water Heater - Owned, Mini Split, Dehumidifier, Smoke Detector, Stove-Wood, Generator - Portable, Wood Stove, Mini Split |
| Mudroom 1st Floor | Kitchen 1st Floor | Dining Room 1st Floor |
|---|---|---|
| Living Room 1st Floor | Bedroom 2nd Floor | Bedroom 2nd Floor |
| Bath - 3/4 2nd Floor | Office/Study 2nd Floor | Bedroom 3rd Floor |
| Bath - Full 3rd Floor |
| Construction |
|---|
| BasementInterior, Unfinished, Sump Pump, Gravel, Unfinished, Interior Access |
| Exterior FeaturesHot Tub, Porch - Covered |
| Exterior | Disability Features Hard Surface Flooring |
|---|---|
| Foundation Stone, Stone | House Color |
| Floors Tile, Hardwood | Building Certifications |
| Roof Shingle-Asphalt | HERS Index |
| DirectionsCourt Street to Witt Place, turn right onto Glinney Place. This home is the only home on Glinney Place. |
|---|
| Lot Description, Village, Neighborhood, Village |
| Garage & Parking Driveway, Driveway, Garage, Detached |
| Road Frontage | Water Access |
|---|---|
| Suitable Use | Water Type |
| Driveway Paved | Water Body |
| Flood Zone Unknown | Zoning RESD1 |
| School District Montpelier School District | Middle Main Street Middle School |
|---|---|
| Elementary Union Elementary School | High Montpelier High School |
| Heat Fuel Electric, Gas-LP/Bottle, Wood | Excluded Chest Freezer in mudroom does not convey. |
|---|---|
| Heating/Cool Heat Pump, Direct Vent, Wall Units | Negotiable |
| Sewer Public | Parcel Access ROW |
| Water | ROW for Other Parcel |
| Water Heater | Financing |
| Cable Co | Documents Other, Deed |
| Electric Circuit Breaker(s) | Tax ID 405-126-12548 |

† The remarks published on this webpage originate from Listed By Thomas Senning of Element Real Estate via the PrimeMLS IDX Program and do not represent the views and opinions of Coldwell Banker Hickok & Boardman. Coldwell Banker Hickok & Boardman cannot be held responsible for possible violations of copyright resulting from the posting of any data from the PrimeMLS IDX Program.

 Back to Search Results
Back to Search Results