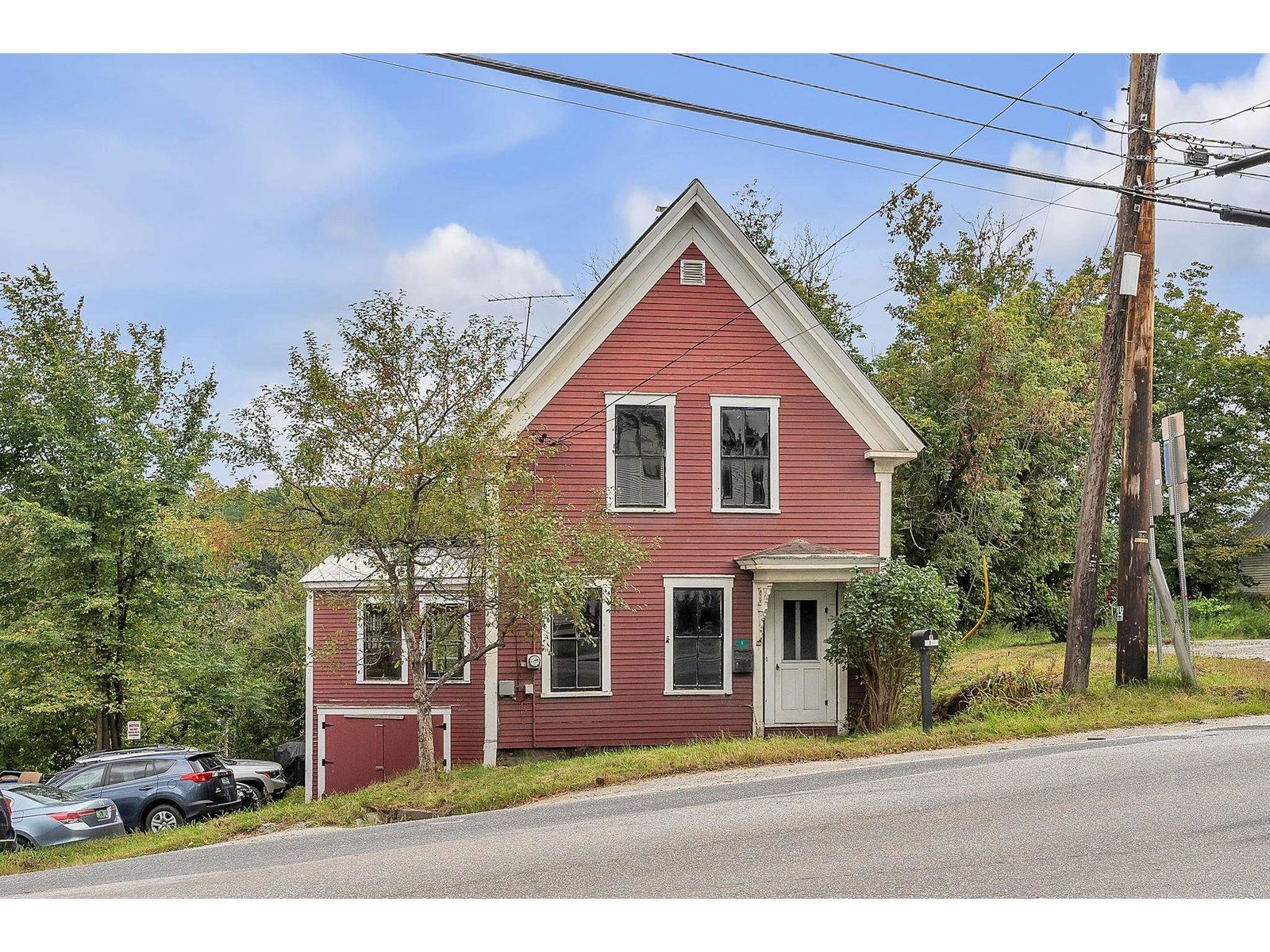Sold Status
$154,000 Sold Price
House Type
4 Beds
2 Baths
2,146 Sqft
Sold By
Similar Properties for Sale
Request a Showing or More Info

Call: 802-863-1500
Mortgage Provider
Mortgage Calculator
$
$ Taxes
$ Principal & Interest
$
This calculation is based on a rough estimate. Every person's situation is different. Be sure to consult with a mortgage advisor on your specific needs.
Washington County
Renovated 4BR, 2 bath home on dead-end street with .36 acre lot, nice deck, large family room, large garden shed. Extra room with private entry would make great office, guest room, or additional (5th) BR. This house is in move-in ready condition and priced to sell. Yard is large with apple trees, nice lawn, and even a seasonal brook. Potential in-law apartment or possible rental with separate entry and bath. This great family home is located on a dead-end street with only 8 other homes. Convenient location within a few minutes to Montpelier, Barre, and I89. Owner is a licensed Vt. real estate broker. Seller willing to cover purchaser's closing costs with price adjustment to match seller's contribution. Priced $8,000 under recent assessment. †
Property Location
Property Details
| Sold Price $154,000 | Sold Date Apr 14th, 2016 | |
|---|---|---|
| List Price $162,500 | Total Rooms 11 | List Date Feb 26th, 2016 |
| Cooperation Fee Unknown | Lot Size 0.36 Acres | Taxes $4,418 |
| MLS# 4472974 | Days on Market 3191 Days | Tax Year 2015 |
| Type House | Stories 2 | Road Frontage 250 |
| Bedrooms 4 | Style Ranch, Walkout Lower Level | Water Frontage |
| Full Bathrooms 1 | Finished 2,146 Sqft | Construction Existing |
| 3/4 Bathrooms 1 | Above Grade 1,296 Sqft | Seasonal No |
| Half Bathrooms 0 | Below Grade 850 Sqft | Year Built 1973 |
| 1/4 Bathrooms | Garage Size 0 Car | County Washington |
| Interior FeaturesKitchen, Living Room, Office/Study, Kitchen/Dining, Cable Internet |
|---|
| Equipment & AppliancesRange-Electric, Dishwasher, Refrigerator |
| Full Bath 1st Floor |
|---|
| ConstructionWood Frame |
|---|
| BasementWalkout, Interior Stairs, Concrete, Finished |
| Exterior FeaturesShed, Deck |
| Exterior T-111 | Disability Features Bathrm w/step-in Shower, Zero-Step Entry/Ramp, 1st Floor 3/4 Bathrm, Bathrm w/tub, 1st Flr Hard Surface Flr., Access. Parking, Kitchen w/5 ft Diameter |
|---|---|
| Foundation Concrete | House Color |
| Floors Carpet, Ceramic Tile, Laminate | Building Certifications |
| Roof Shingle-Architectural | HERS Index |
| DirectionsBarre-Montpelier Rd to Moonlight Terrace (opposite Cody Chevrolet near Tractor Supply). 2nd driveway on the left. |
|---|
| Lot DescriptionCorner, Cul-De-Sac |
| Garage & Parking 4 Parking Spaces |
| Road Frontage 250 | Water Access |
|---|---|
| Suitable Use | Water Type |
| Driveway Gravel | Water Body |
| Flood Zone No | Zoning residential |
| School District Montpelier School District | Middle Main Street Middle School |
|---|---|
| Elementary Union Elementary School | High Montpelier High School |
| Heat Fuel Oil | Excluded |
|---|---|
| Heating/Cool Baseboard, Hot Water | Negotiable |
| Sewer Public | Parcel Access ROW |
| Water Public | ROW for Other Parcel |
| Water Heater Off Boiler | Financing All Financing Options |
| Cable Co Comcast | Documents |
| Electric 100 Amp | Tax ID 405-126-10240 |

† The remarks published on this webpage originate from Listed By Soren Pfeffer of Central Vermont Real Estate via the PrimeMLS IDX Program and do not represent the views and opinions of Coldwell Banker Hickok & Boardman. Coldwell Banker Hickok & Boardman cannot be held responsible for possible violations of copyright resulting from the posting of any data from the PrimeMLS IDX Program.

 Back to Search Results
Back to Search Results










