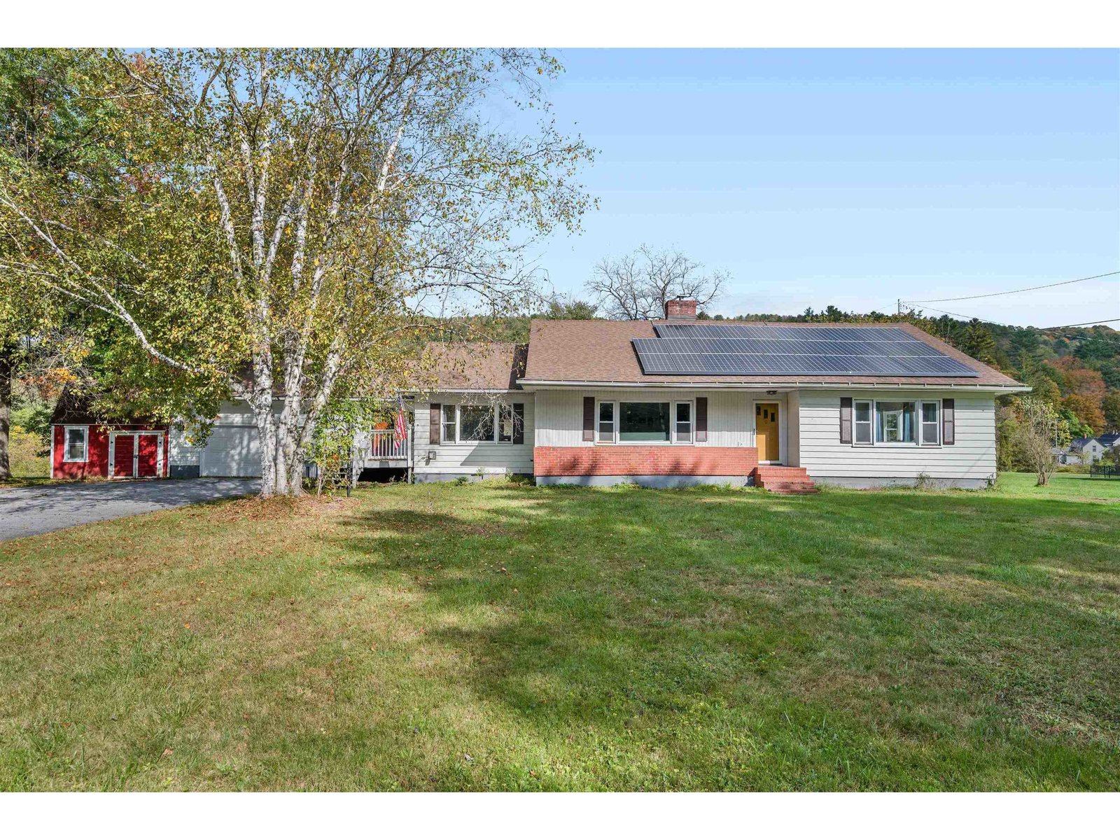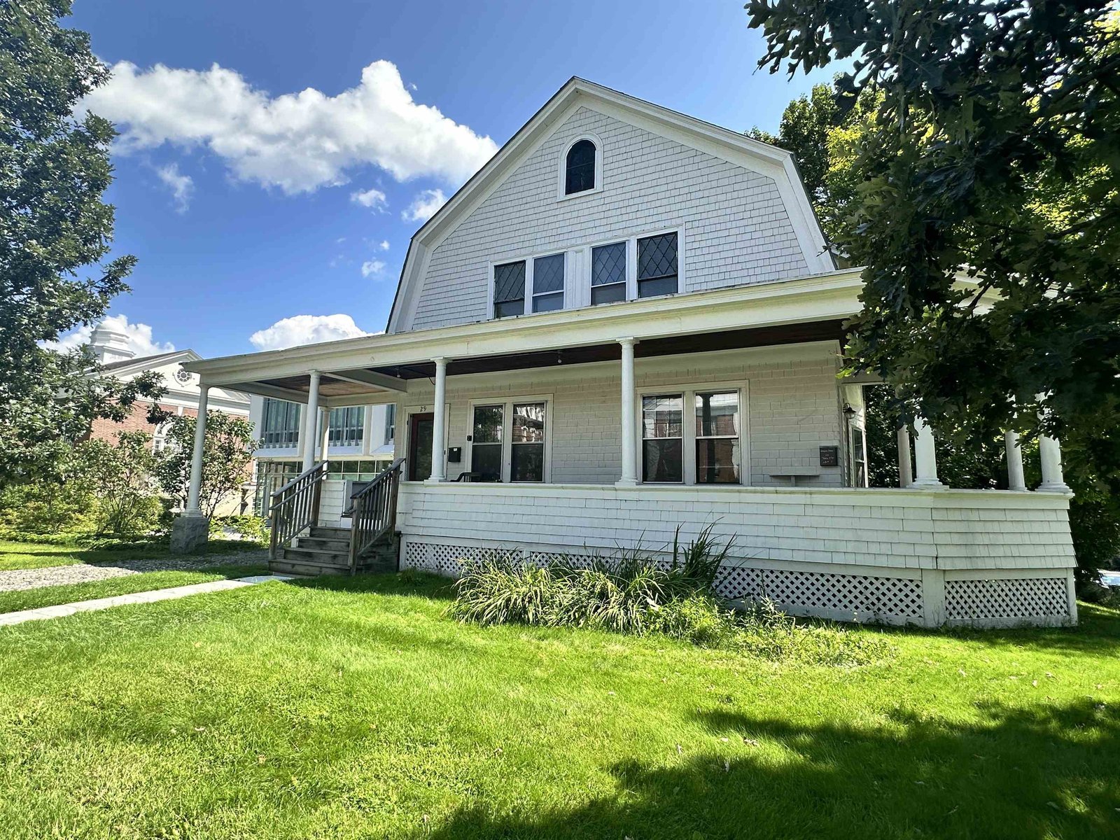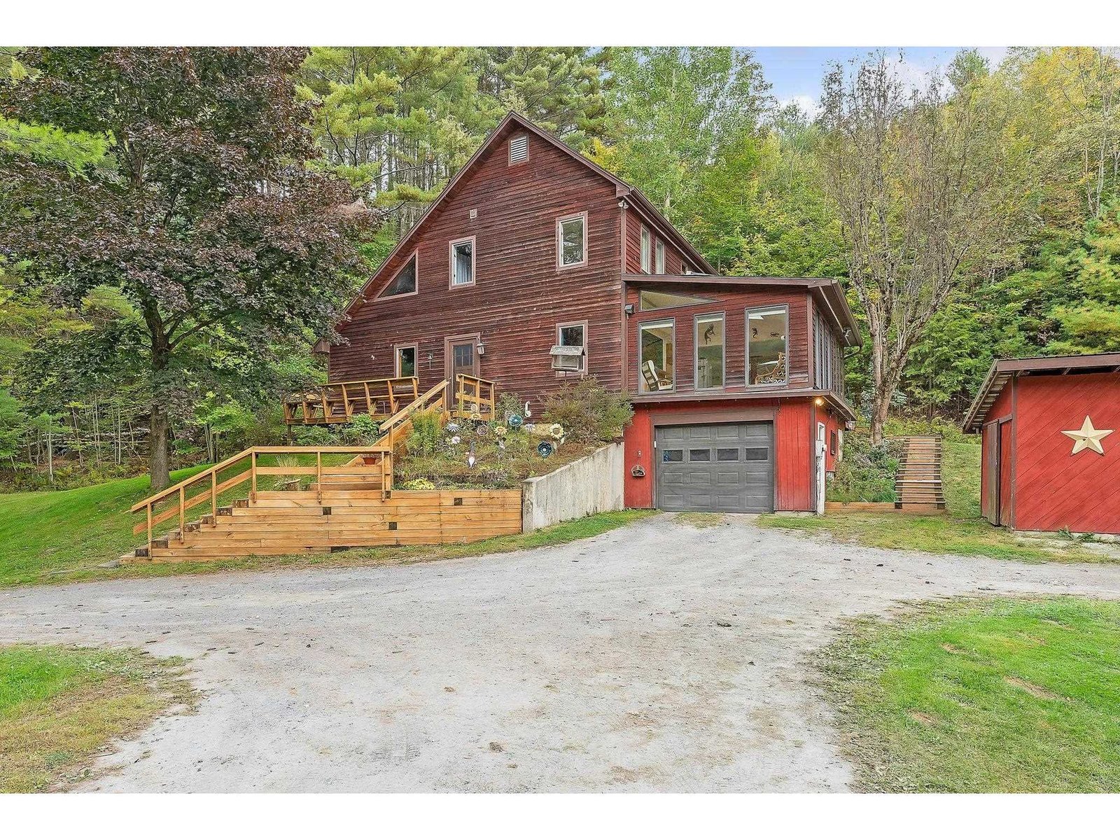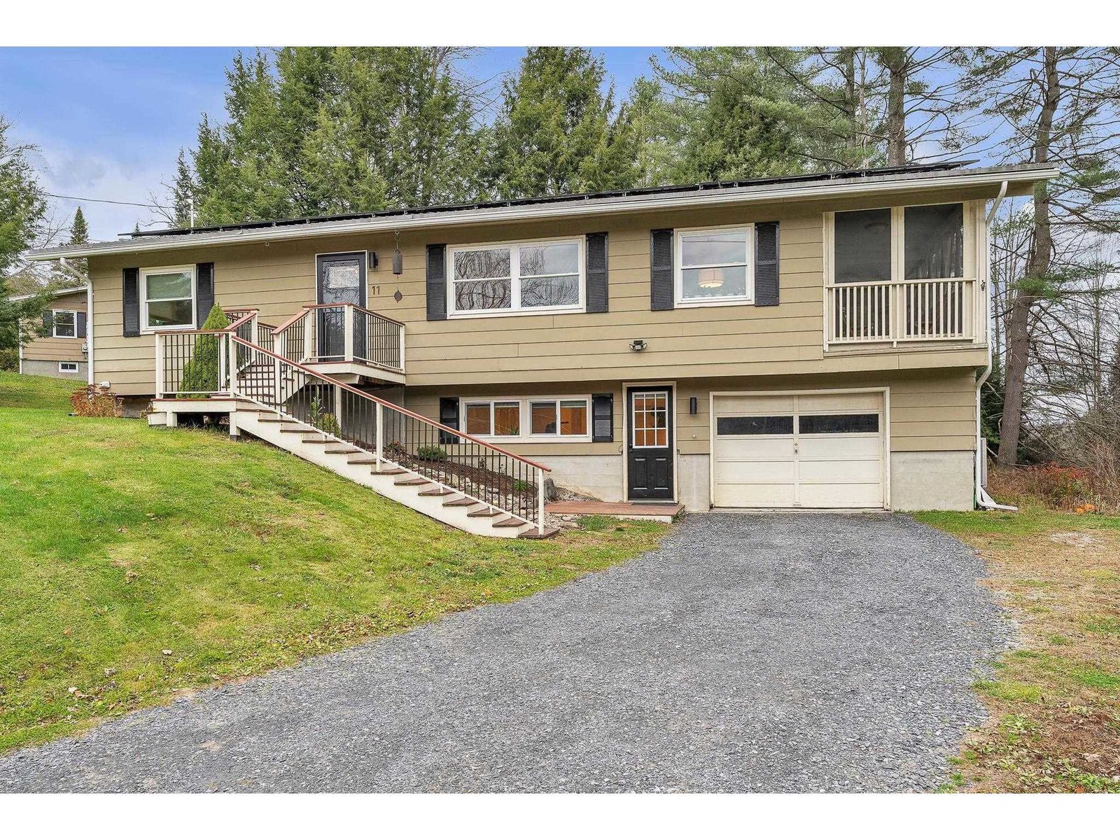Sold Status
$550,000 Sold Price
House Type
4 Beds
2 Baths
1,976 Sqft
Sold By Central Vermont Real Estate
Similar Properties for Sale
Request a Showing or More Info

Call: 802-863-1500
Mortgage Provider
Mortgage Calculator
$
$ Taxes
$ Principal & Interest
$
This calculation is based on a rough estimate. Every person's situation is different. Be sure to consult with a mortgage advisor on your specific needs.
Washington County
Spacious and charming home in prime Montpelier location at the edge of the Meadow neighborhood. Enter off the front porch into the gracious front hall foyer or park in the oversized attached garage w/direct entry. This home welcomes you with a flowing, open layout that beautifully accommodates both day to day living and larger gatherings. The ample sized kitchen features abundant counter & cabinet space, a breakfast bar and opens up to the dining area and the bright family room with propane stove. A separate living room sits at the front of the house and a full bath and laundry are located just off the kitchen. Hardwood floors are hiding under the carpeting on most of the first floor. The second floor boasts four bedrooms w/roomy closets, more hardwood under the carpet, & a full bath. Walk up attic with tons of potential for more finished living space. Just off the family room enjoy the deck overlooking the backyard with a bucolic view of the North Branch and the hillside beyond. Play & garden in the large level backyard. Amazing river front access for adventures in your kayak, canoe or ice skates! The covered front porch provides another inviting outdoor venue. Full basement w/great storage. Hubbard Park is just a stones throw away & schools, restaurants and shops in downtown Montpelier are a short level walk. Walk the other direction to the City Pool & the Recreation Fields. This home is brimming with character & ready for new owners! OPEN HOUSE Sat, May 6, 10am-1pm. †
Property Location
Property Details
| Sold Price $550,000 | Sold Date Jun 16th, 2023 | |
|---|---|---|
| List Price $535,000 | Total Rooms 8 | List Date May 1st, 2023 |
| Cooperation Fee Unknown | Lot Size 0.31 Acres | Taxes $7,686 |
| MLS# 4950729 | Days on Market 570 Days | Tax Year 2022 |
| Type House | Stories 2 | Road Frontage 60 |
| Bedrooms 4 | Style Four Square | Water Frontage |
| Full Bathrooms 2 | Finished 1,976 Sqft | Construction No, Existing |
| 3/4 Bathrooms 0 | Above Grade 1,976 Sqft | Seasonal No |
| Half Bathrooms 0 | Below Grade 0 Sqft | Year Built 1910 |
| 1/4 Bathrooms 0 | Garage Size 1 Car | County Washington |
| Interior FeaturesCeiling Fan, Dining Area, Kitchen/Dining, Kitchen/Family, Natural Light, Laundry - 1st Floor |
|---|
| Equipment & AppliancesRefrigerator, Washer, Range-Electric, Dishwasher, Wall Oven, Microwave, Dryer, CO Detector, Smoke Detector, Stove-Gas, Gas Heat Stove, Stove - Gas |
| Kitchen 1st Floor | Family Room 1st Floor | Dining Room 1st Floor |
|---|---|---|
| Living Room 1st Floor | Bath - Full 1st Floor | Bedroom 2nd Floor |
| Bedroom 2nd Floor | Bedroom 2nd Floor | Bedroom 2nd Floor |
| Bath - Full 2nd Floor |
| ConstructionWood Frame |
|---|
| BasementInterior, Unfinished, Unfinished |
| Exterior FeaturesDeck, Garden Space, Natural Shade, Porch - Covered |
| Exterior Clapboard | Disability Features 1st Floor Full Bathrm, 1st Floor Laundry |
|---|---|
| Foundation Concrete | House Color White |
| Floors Carpet, Vinyl, Wood | Building Certifications |
| Roof Standing Seam | HERS Index |
| DirectionsState Street in downtown to Elm Street. Property on right shortly after passing Pearl Street on left. |
|---|
| Lot Description, Waterfront, Waterfront-Paragon, City Lot, Trail/Near Trail, Level, Landscaped, Trail/Near Trail, Waterfront |
| Garage & Parking Attached, |
| Road Frontage 60 | Water Access |
|---|---|
| Suitable Use | Water Type |
| Driveway Crushed/Stone | Water Body |
| Flood Zone No | Zoning RES |
| School District Montpelier School District | Middle Main Street Middle School |
|---|---|
| Elementary Union Elementary School | High Montpelier High School |
| Heat Fuel Oil, Gas-LP/Bottle | Excluded |
|---|---|
| Heating/Cool None | Negotiable |
| Sewer Public | Parcel Access ROW |
| Water Public | ROW for Other Parcel |
| Water Heater Electric, Owned, Owned | Financing |
| Cable Co | Documents Property Disclosure, Deed, Tax Map |
| Electric Circuit Breaker(s) | Tax ID 405-126-12447 |

† The remarks published on this webpage originate from Listed By Janel Johnson of Coldwell Banker Classic Properties via the PrimeMLS IDX Program and do not represent the views and opinions of Coldwell Banker Hickok & Boardman. Coldwell Banker Hickok & Boardman cannot be held responsible for possible violations of copyright resulting from the posting of any data from the PrimeMLS IDX Program.

 Back to Search Results
Back to Search Results










