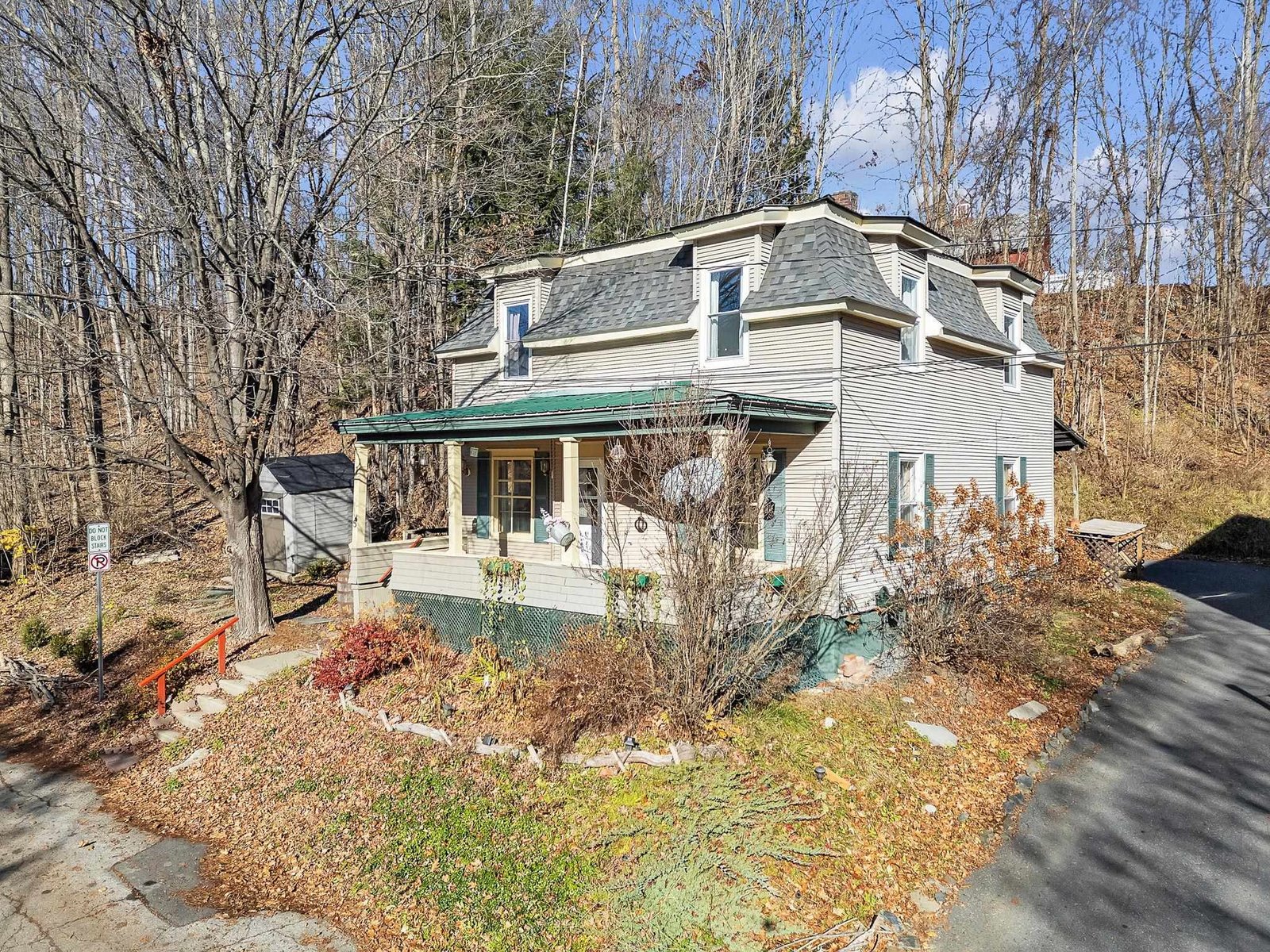Sold Status
$291,072 Sold Price
House Type
3 Beds
2 Baths
1,575 Sqft
Sold By Coldwell Banker Classic Properties
Similar Properties for Sale
Request a Showing or More Info

Call: 802-863-1500
Mortgage Provider
Mortgage Calculator
$
$ Taxes
$ Principal & Interest
$
This calculation is based on a rough estimate. Every person's situation is different. Be sure to consult with a mortgage advisor on your specific needs.
Washington County
Delightful, charming cape with a multitude of thoughtful renovations. Great care has been taken to preserve the natural character of the home while providing modern updates. Convenient mudroom with slate flooring. Granite countertops in the light filled kitchen. Gleaming hard wood floors throughout. Gorgeous natural woodwork and built ins. Warm and inviting living room with fireplace and pellet stove insert. A lovely dining room, office/study and half bath round out the first floor. Upstairs are three bedrooms and a full bath. Outside you will find a back deck great for entertaining and a fenced in back yard. Freshly painted inside and out and a newer standing seam roof. Electrical and plumbing updates too! Walking distance to town and schools and a quick drive to the interstate. This meticulously maintained home is a charmer from top to bottom! †
Property Location
Property Details
| Sold Price $291,072 | Sold Date Jul 18th, 2014 | |
|---|---|---|
| List Price $299,000 | Total Rooms 7 | List Date May 23rd, 2014 |
| Cooperation Fee Unknown | Lot Size 0.28 Acres | Taxes $6,023 |
| MLS# 4358267 | Days on Market 3835 Days | Tax Year 2014 |
| Type House | Stories 1 3/4 | Road Frontage |
| Bedrooms 3 | Style Cape | Water Frontage |
| Full Bathrooms 1 | Finished 1,575 Sqft | Construction , Existing |
| 3/4 Bathrooms 0 | Above Grade 1,575 Sqft | Seasonal No |
| Half Bathrooms 1 | Below Grade 0 Sqft | Year Built 1936 |
| 1/4 Bathrooms 0 | Garage Size 1 Car | County Washington |
| Interior FeaturesFireplaces - 1 |
|---|
| Equipment & AppliancesWasher, Refrigerator, Dishwasher, Range-Electric, Dryer, Water Heater - Electric, Water Heater - Owned, , CO Detector, Smoke Detector, Smoke Detectr-Batt Powrd, Pellet Stove |
| Kitchen 10x15, 1st Floor | Dining Room 14x11, 1st Floor | Living Room 11x24, 1st Floor |
|---|---|---|
| Office/Study 8x12, 1st Floor | Primary Bedroom 11x20, 2nd Floor | Bedroom 9x13, 2nd Floor |
| Bedroom 11x11, 2nd Floor | Other 8x5, 1st Floor |
| ConstructionWood Frame |
|---|
| BasementInterior, Unfinished, Partially Finished, Interior Stairs |
| Exterior FeaturesDeck, Fence - Full, Fence - Partial, Porch, Shed, Window Screens, Windows - Storm |
| Exterior Shingle | Disability Features 1st Floor 1/2 Bathrm, 1st Floor Hrd Surfce Flr |
|---|---|
| Foundation Concrete | House Color |
| Floors Tile, Slate/Stone, Hardwood | Building Certifications |
| Roof Standing Seam | HERS Index |
| DirectionsState Street to Bailey Avenue. Take the second left onto Terrace Street where the road naturally curves. House will be on the right shortly after the crest of the hill. See sign. |
|---|
| Lot Description |
| Garage & Parking 1 Parking Space, Storage Above, Parking Spaces 1, Attached |
| Road Frontage | Water Access |
|---|---|
| Suitable Use | Water Type |
| Driveway Paved | Water Body |
| Flood Zone No | Zoning RESD 1 |
| School District Montpelier School District | Middle Main Street Middle School |
|---|---|
| Elementary Union Elementary School | High Montpelier High School |
| Heat Fuel Pellet, Wood Pellets | Excluded |
|---|---|
| Heating/Cool Radiator, Hot Water, Stove - Pellet | Negotiable Hot Tub |
| Sewer Public | Parcel Access ROW |
| Water Public | ROW for Other Parcel |
| Water Heater Electric, Owned | Financing |
| Cable Co | Documents |
| Electric 100 Amp, Circuit Breaker(s) | Tax ID 40512611306 |

† The remarks published on this webpage originate from Listed By Janel Johnson of Coldwell Banker Classic Properties via the PrimeMLS IDX Program and do not represent the views and opinions of Coldwell Banker Hickok & Boardman. Coldwell Banker Hickok & Boardman cannot be held responsible for possible violations of copyright resulting from the posting of any data from the PrimeMLS IDX Program.

 Back to Search Results
Back to Search Results










