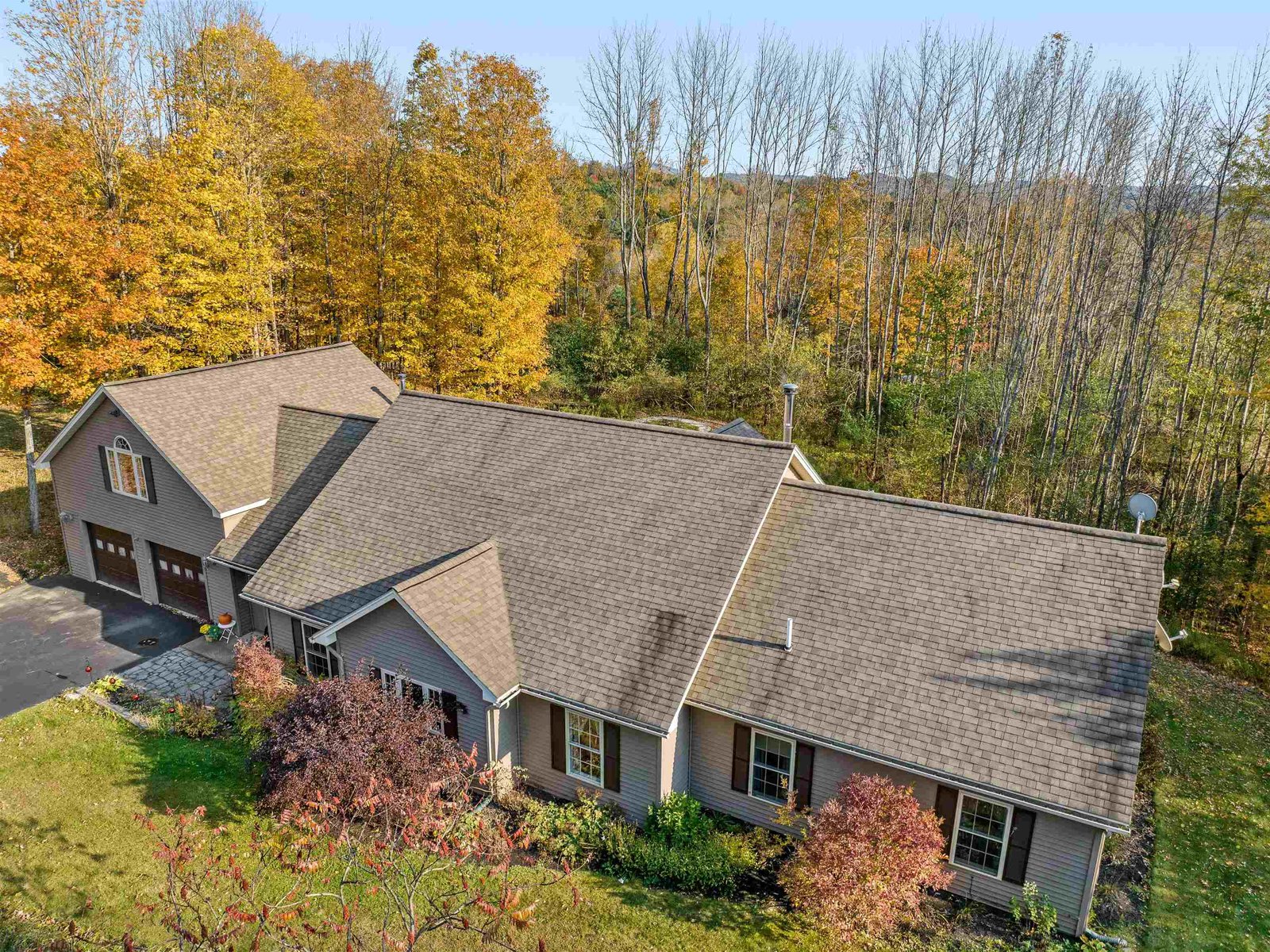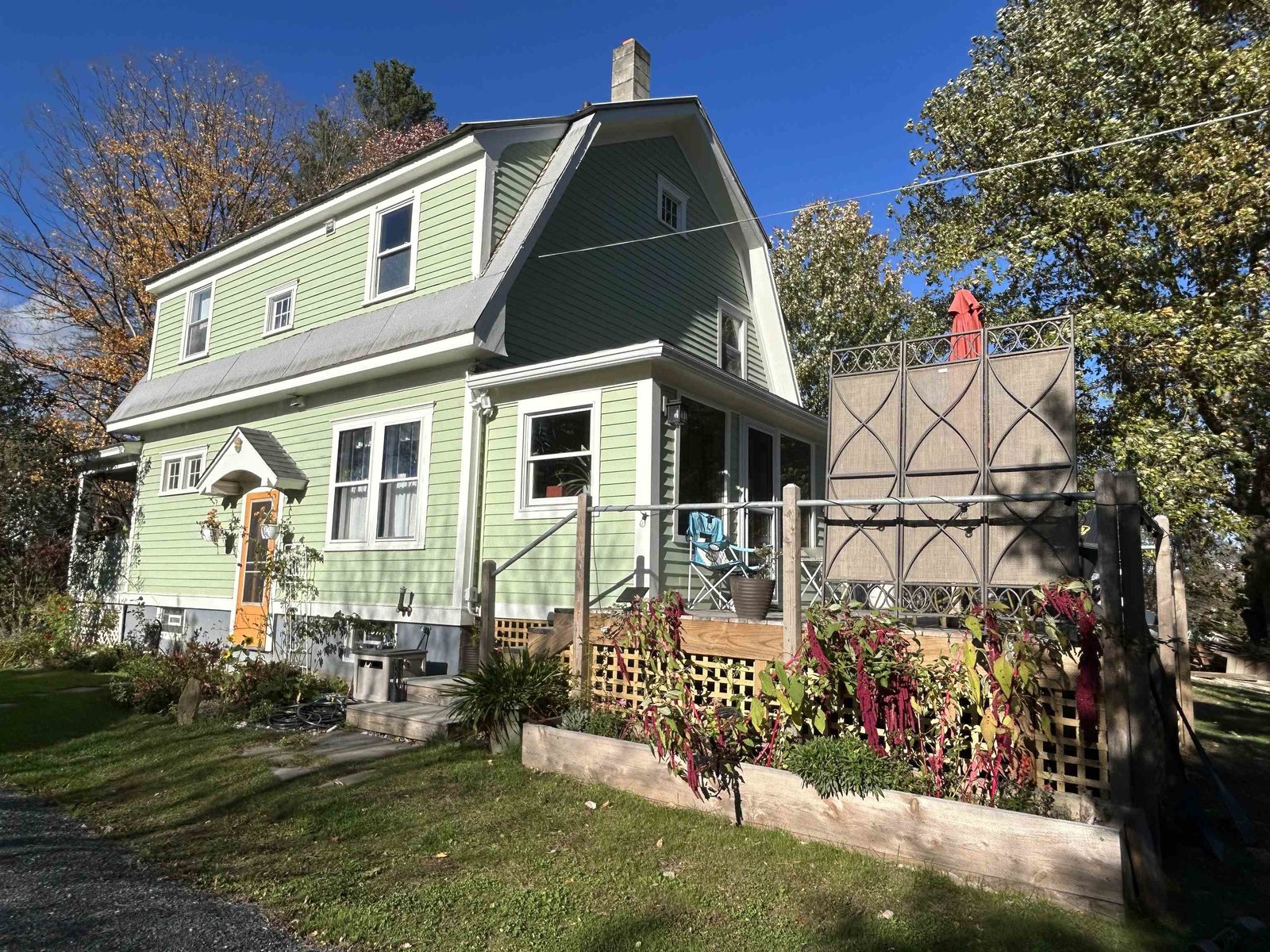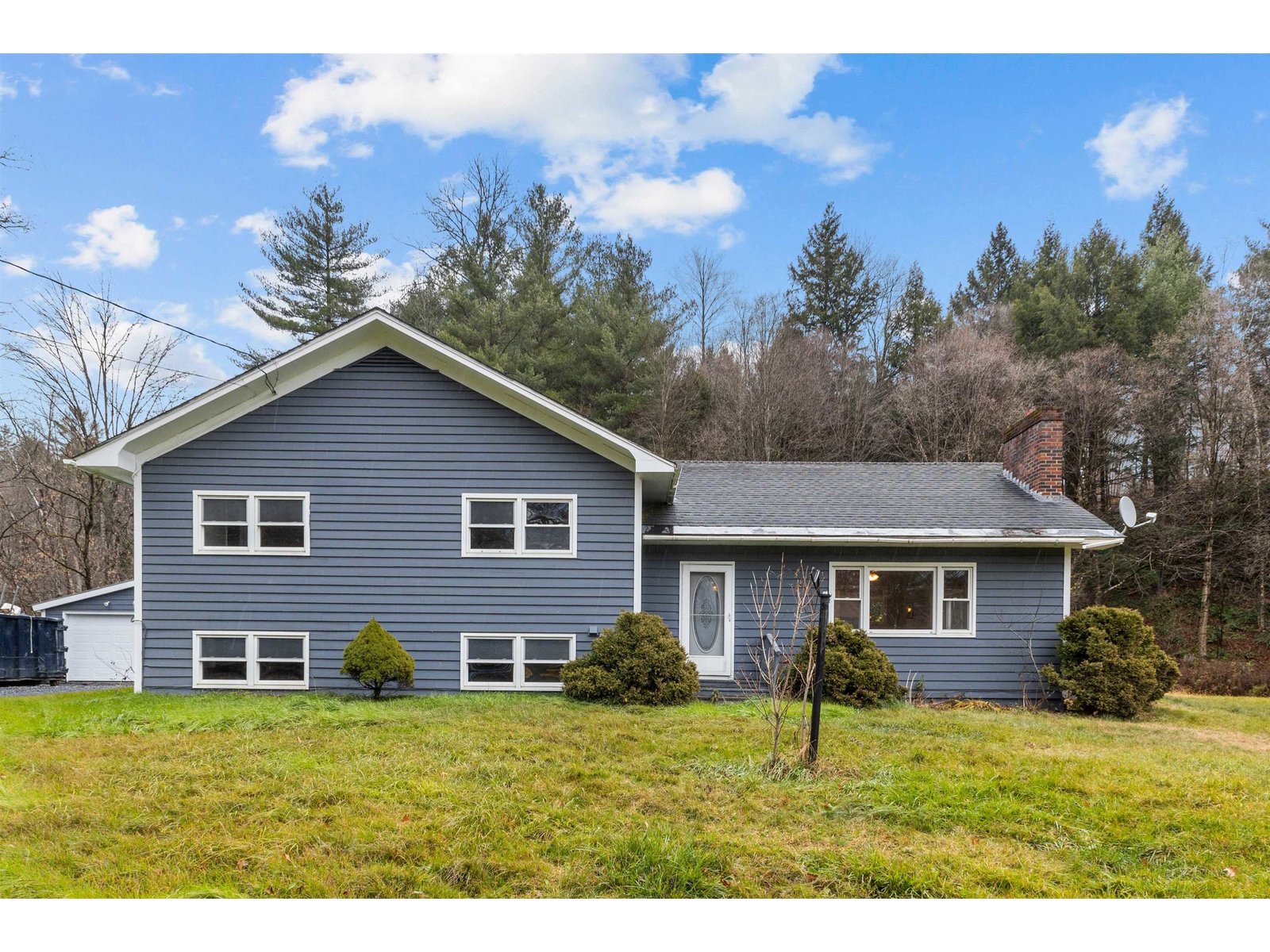Sold Status
$463,500 Sold Price
House Type
4 Beds
3 Baths
2,790 Sqft
Sold By KW Vermont
Similar Properties for Sale
Request a Showing or More Info

Call: 802-863-1500
Mortgage Provider
Mortgage Calculator
$
$ Taxes
$ Principal & Interest
$
This calculation is based on a rough estimate. Every person's situation is different. Be sure to consult with a mortgage advisor on your specific needs.
Washington County
An oasis in the city! This beautiful home is situated on a private road that is town maintained, minutes from the capital. The professionally landscaped lot welcomes you in, with apple trees, beautiful perennials, handsome stonework and even a small frog-pond. Secluded lot bordered by a sweeping open field. Step inside this exquisite property and you immediately feel the time and consideration that went into maintaining this home. It has seen multiple updates since the current owners purchased in 2011 with granite counter tops, granite sink, stainless steel appliances and maple cabinets. The architectural shingle roof is only 5-6 years old. A first floor master suite with office was custom built in 2017 and the finishes are top of the line: red birch floors, office with built-ins made from local cherry with black walnut, huge walk-in closet with built-ins, master bath featuring all VT cherry wood, over sized walk-in stand-up shower with rain shower head, beautiful tile work with glass accents. Upstairs you'll find the second master suite with a walk in closet, a third bedroom with ample closet space and a huge bonus room over the garage, that can be used as a fourth bedroom or extra living space. Two car attached garage and large cedar deck are the icing on the cake. Don't hesitate to come take a look, I guarantee you won't be disappointed. †
Property Location
Property Details
| Sold Price $463,500 | Sold Date Dec 10th, 2019 | |
|---|---|---|
| List Price $465,000 | Total Rooms 8 | List Date Nov 15th, 2019 |
| Cooperation Fee Unknown | Lot Size 1.84 Acres | Taxes $10,848 |
| MLS# 4785595 | Days on Market 1833 Days | Tax Year 2019 |
| Type House | Stories 2 | Road Frontage 100 |
| Bedrooms 4 | Style Cape | Water Frontage |
| Full Bathrooms 1 | Finished 2,790 Sqft | Construction No, Existing |
| 3/4 Bathrooms 1 | Above Grade 2,790 Sqft | Seasonal No |
| Half Bathrooms 1 | Below Grade 0 Sqft | Year Built 2001 |
| 1/4 Bathrooms 0 | Garage Size 2 Car | County Washington |
| Interior FeaturesBlinds, Dining Area, Fireplace - Gas, Primary BR w/ BA, Natural Woodwork, Walk-in Closet, Laundry - 1st Floor |
|---|
| Equipment & AppliancesRange-Gas, Washer, Microwave, Dishwasher, Refrigerator, Exhaust Hood, Dryer, CO Detector, Smoke Detectr-Hard Wired, Gas Heat Stove |
| Kitchen 1st Floor | Dining Room 1st Floor | Living Room 1st Floor |
|---|---|---|
| Primary Bedroom 1st Floor | Bedroom 2nd Floor | Bedroom 2nd Floor |
| Primary Bedroom 2nd Floor | Office/Study 1st Floor |
| ConstructionWood Frame, Wood Frame |
|---|
| BasementInterior, Unfinished, Concrete, Roughed In, Full, Unfinished, Interior Access |
| Exterior FeaturesDeck |
| Exterior Vinyl | Disability Features 1st Floor 1/2 Bathrm, 1st Floor Bedroom, 1st Floor Full Bathrm, Grab Bars in Bathrm, Bathrm w/step-in Shower, Grab Bars in Bathroom, 1st Floor Laundry |
|---|---|
| Foundation Concrete | House Color |
| Floors Hardwood, Wood | Building Certifications |
| Roof Shingle-Architectural | HERS Index |
| DirectionsFrom Main St in Montpelier, turn right onto Towne Hill Rd. Left onto Easy St. House is on the right. |
|---|
| Lot Description, Pond, Level, Landscaped, Pond |
| Garage & Parking Attached, Auto Open, Parking Spaces 3 - 5 |
| Road Frontage 100 | Water Access |
|---|---|
| Suitable Use | Water Type |
| Driveway Dirt | Water Body |
| Flood Zone No | Zoning Resd2 |
| School District Montpelier School District | Middle Main Street Middle School |
|---|---|
| Elementary Union Elementary School | High Montpelier High School |
| Heat Fuel Oil | Excluded Chandelier in dining room. |
|---|---|
| Heating/Cool None, Hot Water | Negotiable |
| Sewer Public Sewer On-Site | Parcel Access ROW |
| Water Public Water - On-Site | ROW for Other Parcel |
| Water Heater Electric, Owned, Off Boiler | Financing |
| Cable Co | Documents |
| Electric Circuit Breaker(s), 200 Amp | Tax ID 405-126-10911 |

† The remarks published on this webpage originate from Listed By Lauren Gould of Green Light Real Estate via the PrimeMLS IDX Program and do not represent the views and opinions of Coldwell Banker Hickok & Boardman. Coldwell Banker Hickok & Boardman cannot be held responsible for possible violations of copyright resulting from the posting of any data from the PrimeMLS IDX Program.

 Back to Search Results
Back to Search Results










