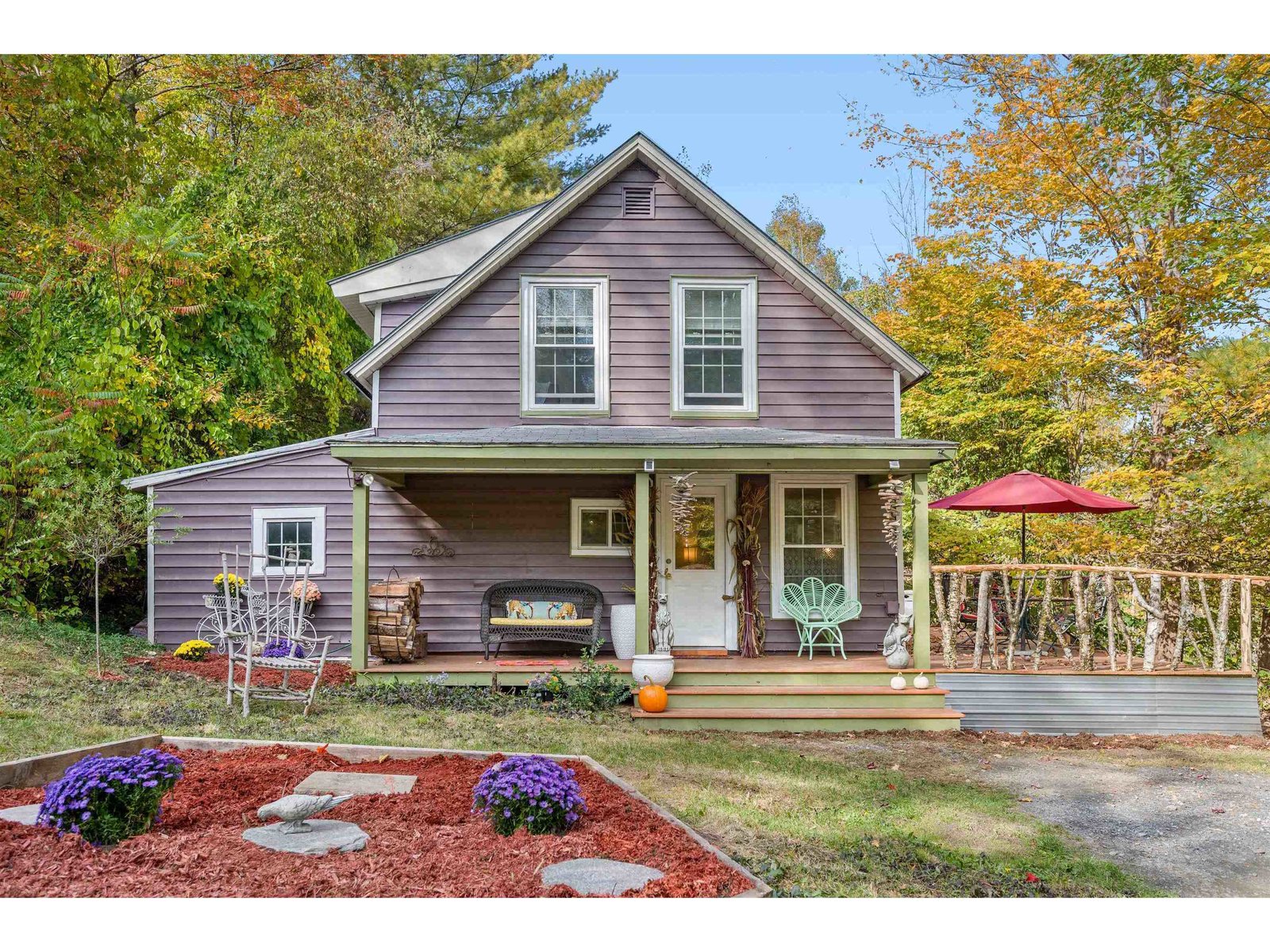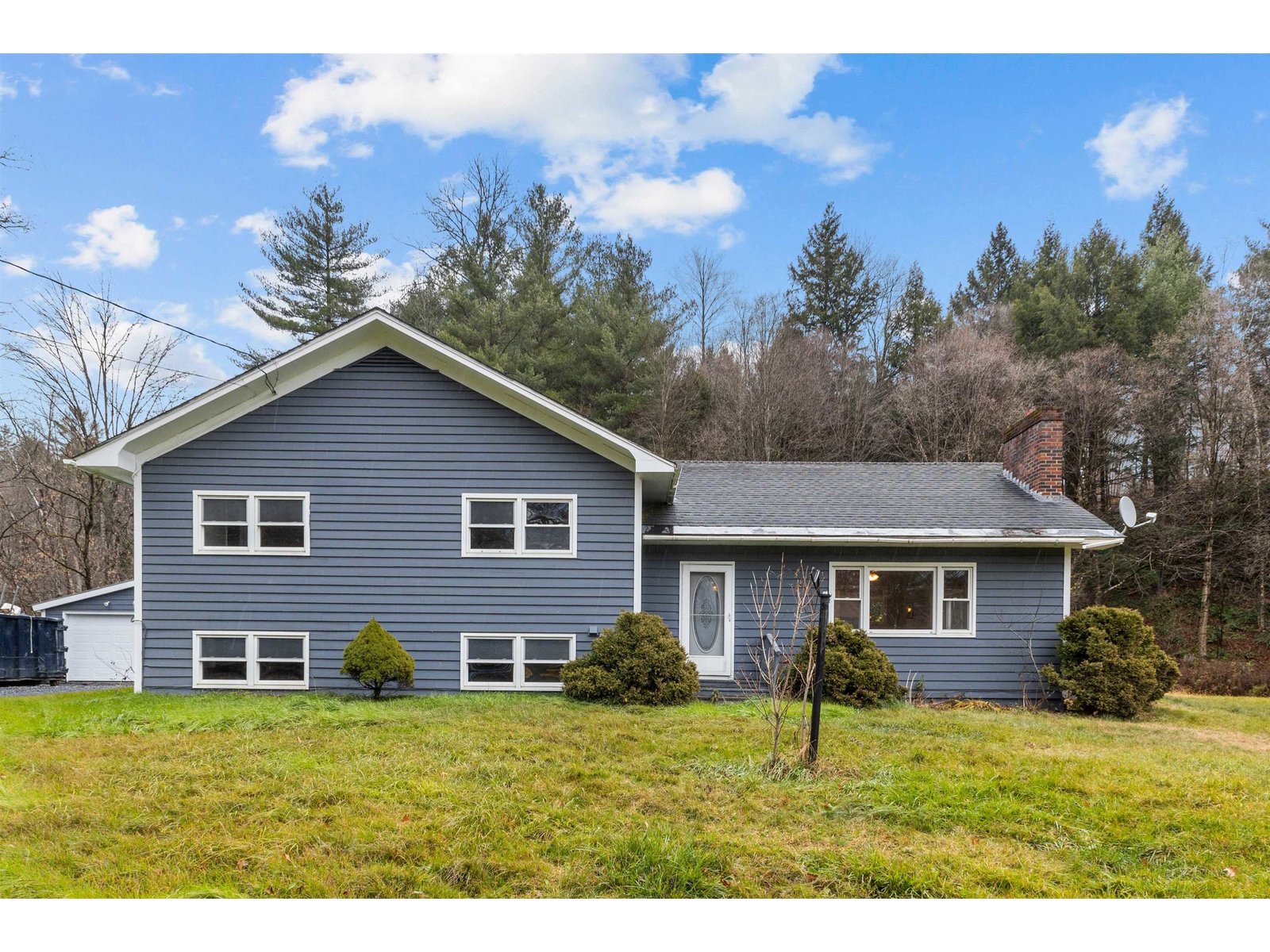Sold Status
$360,000 Sold Price
House Type
3 Beds
1 Baths
1,916 Sqft
Sold By Green Light Real Estate - Barre
Similar Properties for Sale
Request a Showing or More Info

Call: 802-863-1500
Mortgage Provider
Mortgage Calculator
$
$ Taxes
$ Principal & Interest
$
This calculation is based on a rough estimate. Every person's situation is different. Be sure to consult with a mortgage advisor on your specific needs.
Washington County
1920 Craftsman style one level bungalow on a lovely .49 acre lot, the rear of which is close to Hubbard Park trails. Walking/biking distance to both downtown and Montpelier Recreational facilities (pool, tennis courts, North Branch trail system, Mountaineers baseball.) Interior features original architectural detail including built-ins, hardwood floors, oak doors, and stained glass. Vintage kitchen with stainless steel cupboards and enamel-on cast iron farmhouse drainboard sink. Buderus boiler, new attic insulation. Heated basement with new basement windows. Two car electrified garage boasts additional storage area and the upstairs could be renovated for rental, in-law suite potential. This property is Roaring 20's meets mid century, embracing 21st century and has been in the same family since 1973. †
Property Location
Property Details
| Sold Price $360,000 | Sold Date Aug 30th, 2022 | |
|---|---|---|
| List Price $375,000 | Total Rooms 6 | List Date Jun 22nd, 2022 |
| Cooperation Fee Unknown | Lot Size 0.49 Acres | Taxes $5,894 |
| MLS# 4916946 | Days on Market 883 Days | Tax Year 2022 |
| Type House | Stories 1 | Road Frontage 200 |
| Bedrooms 3 | Style Bungalow | Water Frontage |
| Full Bathrooms 1 | Finished 1,916 Sqft | Construction No, Existing |
| 3/4 Bathrooms 0 | Above Grade 1,116 Sqft | Seasonal No |
| Half Bathrooms 0 | Below Grade 800 Sqft | Year Built 1920 |
| 1/4 Bathrooms 0 | Garage Size 2 Car | County Washington |
| Interior FeaturesAttic, Dining Area, Kitchen/Dining, Lead/Stain Glass, Living/Dining, Natural Light, Natural Woodwork, Laundry - Basement |
|---|
| Equipment & AppliancesMicrowave, Refrigerator, Freezer, Washer, Dryer, Stove - Electric |
| Kitchen - Eat-in 1st Floor | Dining Room 1st Floor | Living Room 1st Floor |
|---|---|---|
| Bedroom 1st Floor | Bedroom 1st Floor | Bedroom 1st Floor |
| Mudroom 1st Floor |
| ConstructionWood Frame |
|---|
| BasementInterior, Climate Controlled, Storage Space, Partial, Interior Stairs, Storage Space, Interior Access |
| Exterior FeaturesOutbuilding, Porch - Enclosed |
| Exterior Vinyl Siding | Disability Features |
|---|---|
| Foundation Concrete | House Color White |
| Floors Vinyl, Carpet, Hardwood | Building Certifications |
| Roof Shingle-Asphalt | HERS Index |
| DirectionsElm St (Rte 12) between Birchgrove Baking/Meadowmart and the Montpelier Rec Fields/Community College of VT. |
|---|
| Lot Description, Trail/Near Trail, Walking Trails, Sloping, Wooded, Level, Wooded |
| Garage & Parking Detached, Barn, Storage Above, 4 Parking Spaces, Driveway, Off Street, On-Site, Parking Spaces 4 |
| Road Frontage 200 | Water Access |
|---|---|
| Suitable Use | Water Type |
| Driveway Paved | Water Body |
| Flood Zone No | Zoning Res |
| School District Montpelier School District | Middle Main Street Middle School |
|---|---|
| Elementary Union Elementary School | High Montpelier High School |
| Heat Fuel Oil | Excluded |
|---|---|
| Heating/Cool None, Hot Water, Baseboard | Negotiable |
| Sewer Public, Metered | Parcel Access ROW No |
| Water Public, Metered | ROW for Other Parcel |
| Water Heater Domestic, Owned, Oil, Off Boiler | Financing |
| Cable Co Comcast | Documents |
| Electric 100 Amp, Circuit Breaker(s) | Tax ID 405-126-11899 |

† The remarks published on this webpage originate from Listed By Theresa Murray-Clasen of Coldwell Banker Classic Properties via the PrimeMLS IDX Program and do not represent the views and opinions of Coldwell Banker Hickok & Boardman. Coldwell Banker Hickok & Boardman cannot be held responsible for possible violations of copyright resulting from the posting of any data from the PrimeMLS IDX Program.

 Back to Search Results
Back to Search Results










