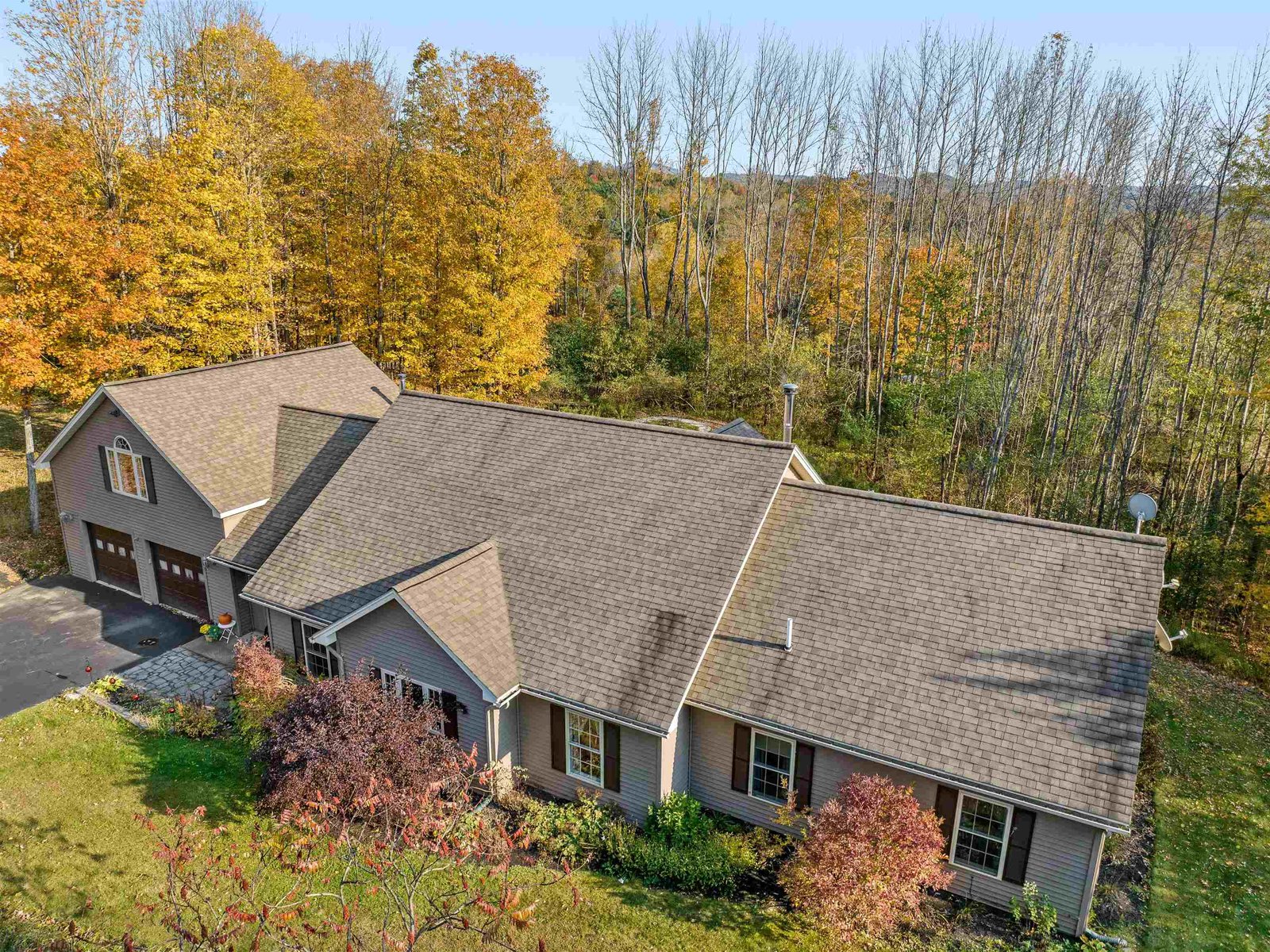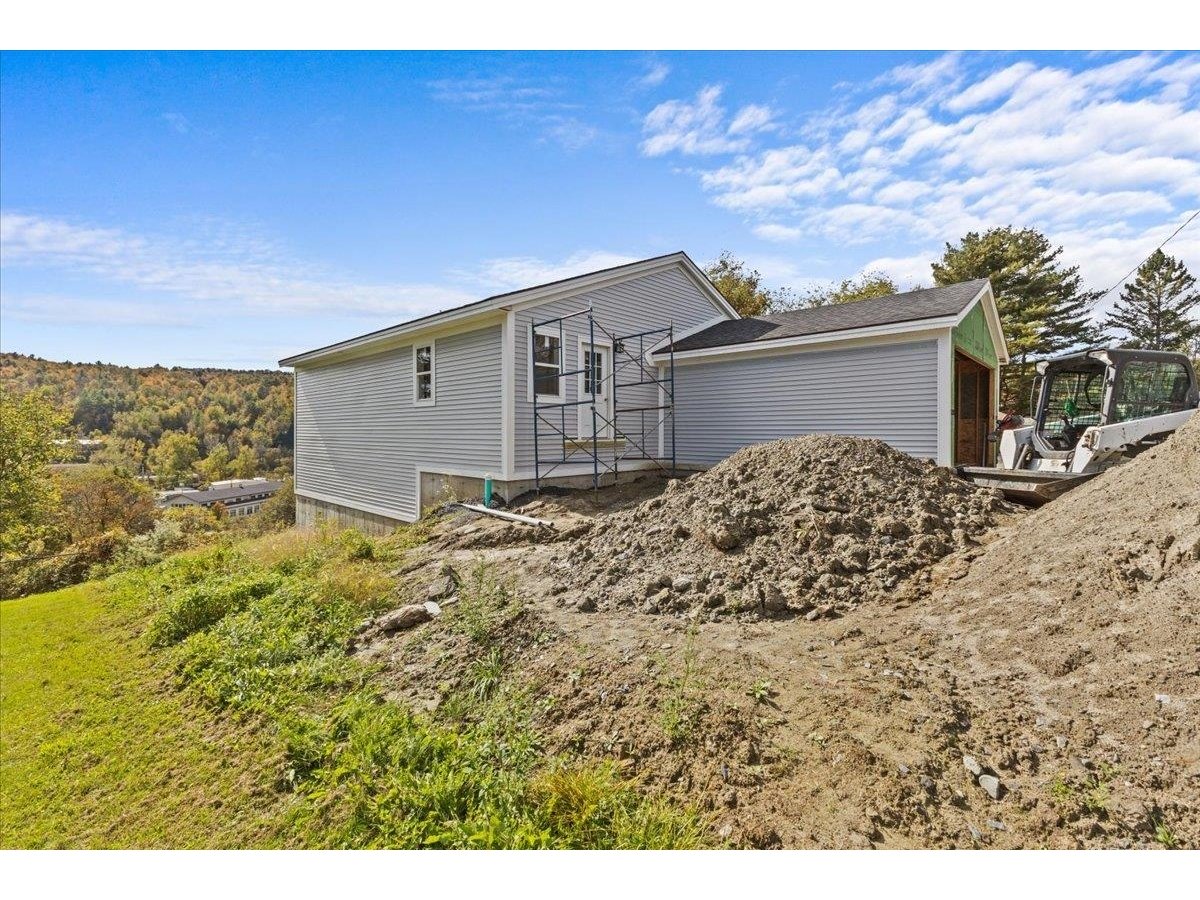Sold Status
$420,000 Sold Price
House Type
4 Beds
3 Baths
3,986 Sqft
Sold By
Similar Properties for Sale
Request a Showing or More Info

Call: 802-863-1500
Mortgage Provider
Mortgage Calculator
$
$ Taxes
$ Principal & Interest
$
This calculation is based on a rough estimate. Every person's situation is different. Be sure to consult with a mortgage advisor on your specific needs.
Washington County
Private setting,yet close to downtown.The completely updated home features 14 rooms including 4 bedrooms. Vaulted ceilings, granite fireplace & a dozen windows overlooking the VT countryside from the Great Room. Guests will appreciate a 1st floor guest suite w/its own bath. Impeccable attention to detail throughout. Gracious foyer opens to fabulous entertaining/family area in the lower level featuring a brick fireplace w/raised hearth in the TV/sitting area,& private exercise room.Retreat after a long day to the gracious, private master suite featuring a beautiful sitting area, huge walk-in & adjoining luxurious glass atrium hot tub room w/excellent views to the south & access to a peaceful patio overlooking the countryside.Enjoy entertaining in the large level yard complete with brick patio, in-ground pool & regulation sized lighted basketball court. Never worry about where your kids are,the gang will be hanging out in the huge lower level rec area or playing in the yard. †
Property Location
Property Details
| Sold Price $420,000 | Sold Date Feb 14th, 2013 | |
|---|---|---|
| List Price $435,000 | Total Rooms 14 | List Date Jan 9th, 2012 |
| Cooperation Fee Unknown | Lot Size 4.08 Acres | Taxes $8,945 |
| MLS# 4122253 | Days on Market 4700 Days | Tax Year 2012 |
| Type House | Stories 2 | Road Frontage |
| Bedrooms 4 | Style Contemporary | Water Frontage |
| Full Bathrooms 2 | Finished 3,986 Sqft | Construction Existing |
| 3/4 Bathrooms 1 | Above Grade 2,752 Sqft | Seasonal No |
| Half Bathrooms 0 | Below Grade 1,234 Sqft | Year Built 1949 |
| 1/4 Bathrooms 0 | Garage Size 2 Car | County Washington |
| Interior FeaturesKitchen - Eat-in, Living Room, Office/Study, Smoke Det-Hardwired, 1st Floor Laundry, Vaulted Ceiling, Kitchen/Living, Kitchen/Dining, Hot Tub, Hearth, Primary BR with BA, Fireplace-Gas, Fireplace-Wood, Dining Area, Walk-in Closet, Ceiling Fan, Bar, Blinds, Cathedral Ceilings, Draperies, 3+ Fireplaces, Cable, Cable Internet, DSL, Satellite Internet |
|---|
| Equipment & AppliancesMini Fridge, Range-Electric, Washer, Dishwasher, Disposal, Freezer, Dryer |
| Primary Bedroom 20x19 1st Floor | 2nd Bedroom 12x11 | 3rd Bedroom 12x12 |
|---|---|---|
| 4th Bedroom 12x11 | Living Room 18x13 | Kitchen 20x8 |
| Dining Room 17x11 | Family Room 21x17 | Utility Room 8x7 |
| Den 15x17 | Full Bath 1st Floor | Full Bath 1st Floor |
| Full Bath 1st Floor |
| ConstructionWood Frame |
|---|
| BasementWalkout, Sump Pump, Storage Space, Daylight, Full, Finished, Partially Finished |
| Exterior FeaturesSatellite, Window Screens, Pool-In Ground, Patio, Hot Tub, Invisible Pet Fence |
| Exterior Aluminum | Disability Features |
|---|---|
| Foundation Concrete | House Color White |
| Floors Brick, Carpet, Ceramic Tile, Hardwood | Building Certifications |
| Roof Shingle-Architectural | HERS Index |
| DirectionsFrom downtown Montpelier take Main street to Towne Hill Road, then right onto Coolidge. |
|---|
| Lot DescriptionLevel, Pasture, Fields, Cul-De-Sac, Near Bus/Shuttle |
| Garage & Parking Attached, Auto Open, 6+ Parking Spaces |
| Road Frontage | Water Access |
|---|---|
| Suitable Use | Water Type |
| Driveway Paved | Water Body |
| Flood Zone No | Zoning Res1, 2 |
| School District NA | Middle Main Street Middle School |
|---|---|
| Elementary Union Elementary School | High Montpelier High School |
| Heat Fuel Oil | Excluded Play house, swing set, extra glass basketball hoop & backboard, window treatments, dog collar. |
|---|---|
| Heating/Cool Multi Zone, Radiant, Hot Air, Hot Water, Baseboard, Multi Zone | Negotiable |
| Sewer Septic, Public | Parcel Access ROW |
| Water Public | ROW for Other Parcel |
| Water Heater Off Boiler | Financing |
| Cable Co Comcast | Documents |
| Electric 200 Amp | Tax ID 40512612246 |

† The remarks published on this webpage originate from Listed By of BCK Real Estate via the PrimeMLS IDX Program and do not represent the views and opinions of Coldwell Banker Hickok & Boardman. Coldwell Banker Hickok & Boardman cannot be held responsible for possible violations of copyright resulting from the posting of any data from the PrimeMLS IDX Program.

 Back to Search Results
Back to Search Results










