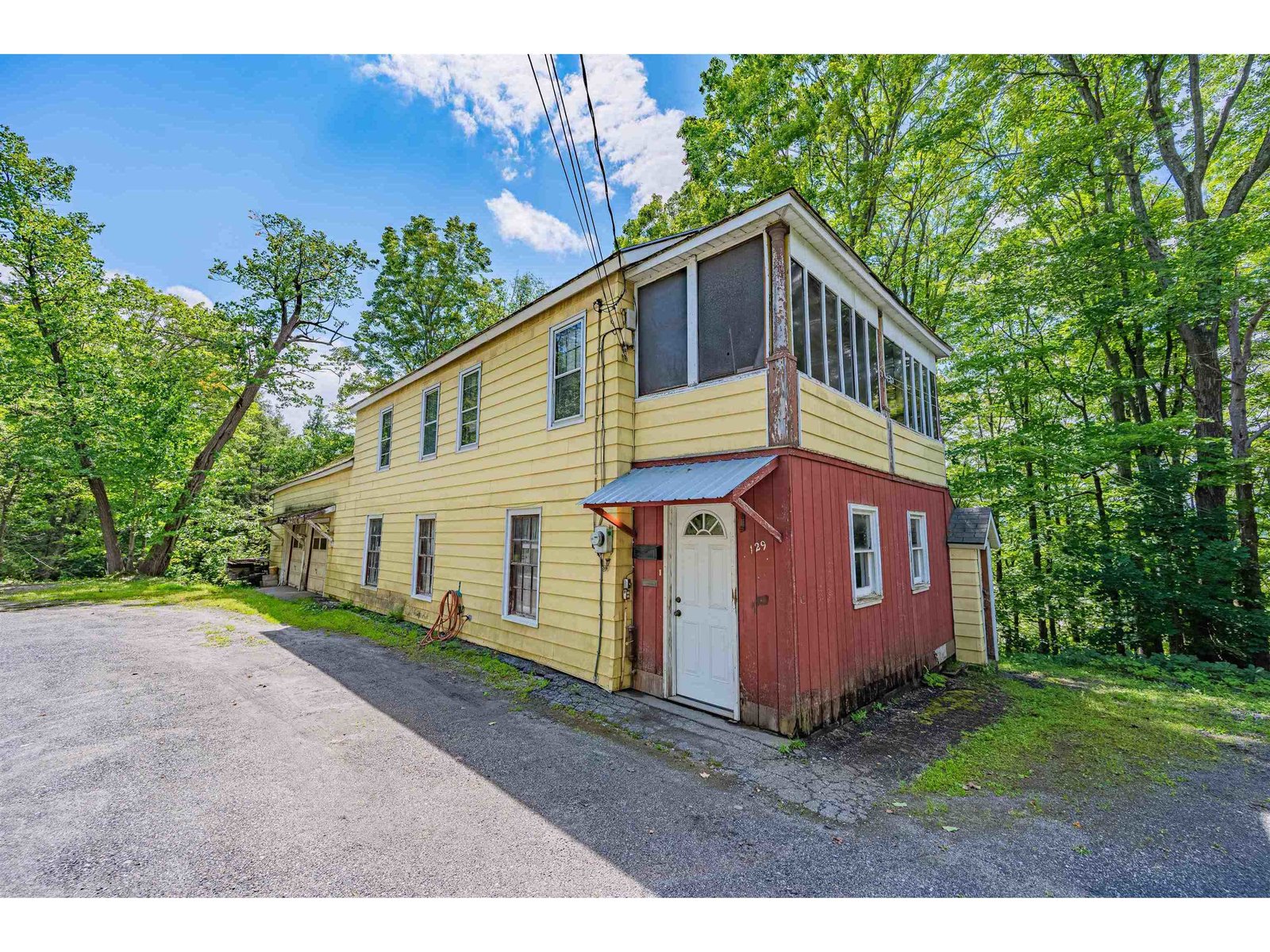Sold Status
$160,000 Sold Price
House Type
2 Beds
1 Baths
1,352 Sqft
Sold By
Similar Properties for Sale
Request a Showing or More Info

Call: 802-863-1500
Mortgage Provider
Mortgage Calculator
$
$ Taxes
$ Principal & Interest
$
This calculation is based on a rough estimate. Every person's situation is different. Be sure to consult with a mortgage advisor on your specific needs.
Washington County
You'll be impressed by the recent improvements in this edge-of-the-City residence! Oak eat-in kitchen with all appliances included. New bath with oversized shower and stone-topped vanity. Two BIG bedrooms upstairs with great closet space (one is cedar lined). Master has a well-lighted nook for a desk or make-up table. Knotty-pine family room/den with gas fireplace in the lower level. Multi-zone OBBHW heat. New metal roof on the breezeway and garage. Good storage in the former second bay of garage, and the attached shed off the back. Yard includes the row of lilacs to the top and is private and deep in the back. Sunny side deck off the kitchen, too. Available for quick occupancy! †
Property Location
Property Details
| Sold Price $160,000 | Sold Date Jul 22nd, 2014 | |
|---|---|---|
| List Price $165,000 | Total Rooms 5 | List Date Jun 5th, 2013 |
| Cooperation Fee Unknown | Lot Size 0.45 Acres | Taxes $4,300 |
| MLS# 4244292 | Days on Market 4187 Days | Tax Year 2012 |
| Type House | Stories 2 | Road Frontage 140 |
| Bedrooms 2 | Style New Englander | Water Frontage |
| Full Bathrooms 0 | Finished 1,352 Sqft | Construction Existing |
| 3/4 Bathrooms 1 | Above Grade 1,152 Sqft | Seasonal No |
| Half Bathrooms 0 | Below Grade 200 Sqft | Year Built 1962 |
| 1/4 Bathrooms 0 | Garage Size 1 Car | County Washington |
| Interior FeaturesKitchen, Living Room, Fireplace-Gas, DSL |
|---|
| Equipment & AppliancesMicrowave, Washer, Range-Electric, Refrigerator, Dryer, Window Treatment |
| Primary Bedroom 18'9x11'6 2nd Floor | 2nd Bedroom 18'9x8'4 2nd Floor | Living Room 11'5x23'4 |
|---|---|---|
| Kitchen 12'x14'9 | Family Room 11'6x17'3 Basement | 3/4 Bath 1st Floor |
| ConstructionWood Frame, Existing |
|---|
| BasementInterior, Partially Finished, Interior Stairs, Full |
| Exterior FeaturesShed, Deck |
| Exterior Vinyl | Disability Features Bathrm w/step-in Shower, 1st Floor 3/4 Bathrm |
|---|---|
| Foundation Concrete | House Color White/Bl |
| Floors Vinyl, Carpet, Laminate | Building Certifications |
| Roof Shingle-Asphalt, Metal | HERS Index |
| DirectionsFrom the intersection of Berlin Street and Sherwood Drive, turn onto Sherwood. First house on left. |
|---|
| Lot DescriptionCountry Setting |
| Garage & Parking Detached |
| Road Frontage 140 | Water Access |
|---|---|
| Suitable UseNot Applicable | Water Type |
| Driveway Gravel | Water Body |
| Flood Zone No | Zoning Med Density Res |
| School District NA | Middle Main Street Middle School |
|---|---|
| Elementary Union Elementary School | High Montpelier High School |
| Heat Fuel Oil | Excluded |
|---|---|
| Heating/Cool Multi Zone, Baseboard, Hot Water, Multi Zone | Negotiable |
| Sewer Public | Parcel Access ROW No |
| Water Public, Metered | ROW for Other Parcel No |
| Water Heater Electric | Financing Conventional |
| Cable Co Comcast | Documents Deed |
| Electric 100 Amp, Circuit Breaker(s) | Tax ID 405-126-12506 |

† The remarks published on this webpage originate from Listed By Lori Holt of BHHS Vermont Realty Group/Montpelier via the PrimeMLS IDX Program and do not represent the views and opinions of Coldwell Banker Hickok & Boardman. Coldwell Banker Hickok & Boardman cannot be held responsible for possible violations of copyright resulting from the posting of any data from the PrimeMLS IDX Program.

 Back to Search Results
Back to Search Results










