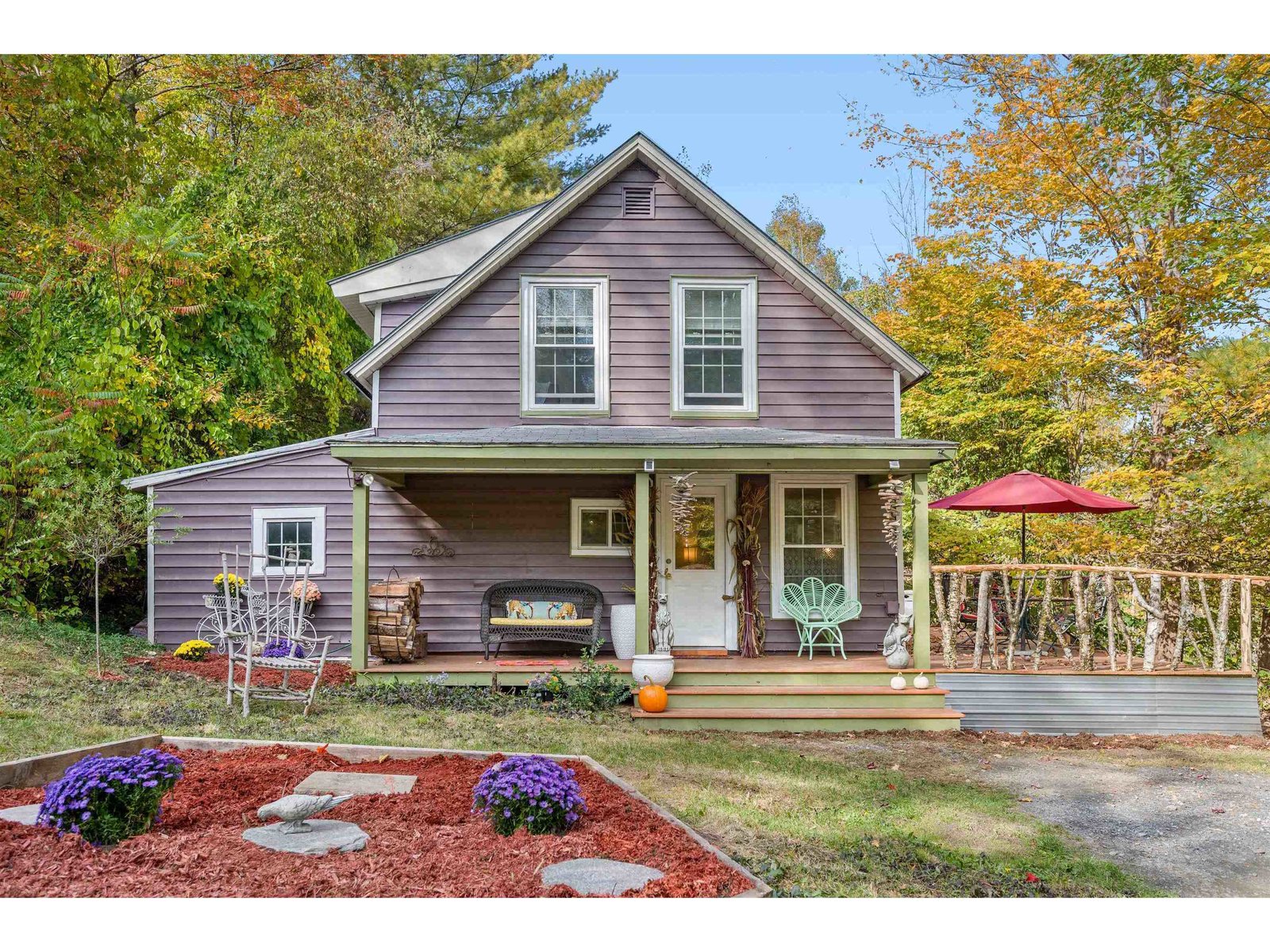Sold Status
$290,000 Sold Price
House Type
3 Beds
2 Baths
1,530 Sqft
Sold By Heney Realtors - Element Real Estate (Montpelier)
Similar Properties for Sale
Request a Showing or More Info

Call: 802-863-1500
Mortgage Provider
Mortgage Calculator
$
$ Taxes
$ Principal & Interest
$
This calculation is based on a rough estimate. Every person's situation is different. Be sure to consult with a mortgage advisor on your specific needs.
Washington County
Hillside ranch on 1 acre … Close to town, trails, Hubbard Park and the Rec Field. This property has a level front yard with a beautiful maple tree and a storage shed, the yard slopes down to a private back lawn with a covered space under the porch then becomes a natural habitat down to the river’s edge. The kitchen and dining room have great light and plenty of room for a large table. A new sliding glass door provides lots of natural light and direct access to the large back deck. The living room has a partial wall to dining area and shares natural light. Three bedrooms and a full bath complete the main level. The walkout basement has a large finished open space that could fit a pool table or TV/play room. Direct access to the backyard. In addition there are two bonus rooms, laundry and a three quarter bath. †
Property Location
Property Details
| Sold Price $290,000 | Sold Date Aug 13th, 2021 | |
|---|---|---|
| List Price $298,000 | Total Rooms 6 | List Date Jun 2nd, 2021 |
| Cooperation Fee Unknown | Lot Size 1 Acres | Taxes $6,276 |
| MLS# 4864478 | Days on Market 1268 Days | Tax Year 2021 |
| Type House | Stories 1 | Road Frontage |
| Bedrooms 3 | Style Walkout Lower Level, Ranch | Water Frontage |
| Full Bathrooms 1 | Finished 1,530 Sqft | Construction No, Existing |
| 3/4 Bathrooms 1 | Above Grade 1,152 Sqft | Seasonal No |
| Half Bathrooms 0 | Below Grade 378 Sqft | Year Built 1971 |
| 1/4 Bathrooms 0 | Garage Size 1 Car | County Washington |
| Interior FeaturesDraperies, Kitchen/Dining, Natural Light |
|---|
| Equipment & AppliancesRefrigerator, Range-Electric, Dishwasher, Washer, Dryer, Smoke Detector, CO Detector |
| Living Room 11'3x19'4, 1st Floor | Kitchen/Dining 21'x11'3, 1st Floor | Primary Bedroom 13'11x11'3, 1st Floor |
|---|---|---|
| Bedroom 13'11x8'11, 1st Floor | Bedroom 11'1x11'3, 1st Floor | Family Room 27'9x14'7, Basement |
| Bonus Room 11'2x14'10, 13'10x10'8, Basement | Bath - Full 1st Floor | Bath - 3/4 Basement |
| ConstructionModular |
|---|
| BasementInterior, Storage Space, Daylight, Partially Finished, Interior Stairs, Full, Stairs - Interior, Storage Space, Walkout |
| Exterior FeaturesDeck, Natural Shade, Windows - Double Pane |
| Exterior Aluminum | Disability Features 1st Floor Full Bathrm, 1st Floor Bedroom |
|---|---|
| Foundation Concrete | House Color white |
| Floors Vinyl, Carpet, Laminate | Building Certifications |
| Roof Shingle-Asphalt | HERS Index |
| DirectionsFrom State St. to Elm St. (VT Rt. 12). House on right after Cummings Rd. |
|---|
| Lot Description, Trail/Near Trail, Sloping, City Lot, Level, Trail/Near Trail, Near Paths, Neighborhood |
| Garage & Parking Carport, , Off Street |
| Road Frontage | Water Access |
|---|---|
| Suitable Use | Water Type River |
| Driveway Gravel | Water Body |
| Flood Zone No | Zoning Res 9000 |
| School District Montpelier School District | Middle Main Street Middle School |
|---|---|
| Elementary Union Elementary School | High Montpelier High School |
| Heat Fuel Oil | Excluded |
|---|---|
| Heating/Cool None, Hot Water, Baseboard | Negotiable |
| Sewer Public, Private, Public | Parcel Access ROW |
| Water Public | ROW for Other Parcel |
| Water Heater Off Boiler | Financing |
| Cable Co | Documents Deed, Tax Map |
| Electric Circuit Breaker(s), 200 Amp | Tax ID 405-126-10696 |

† The remarks published on this webpage originate from Listed By Monique Payne of via the PrimeMLS IDX Program and do not represent the views and opinions of Coldwell Banker Hickok & Boardman. Coldwell Banker Hickok & Boardman cannot be held responsible for possible violations of copyright resulting from the posting of any data from the PrimeMLS IDX Program.

 Back to Search Results
Back to Search Results










