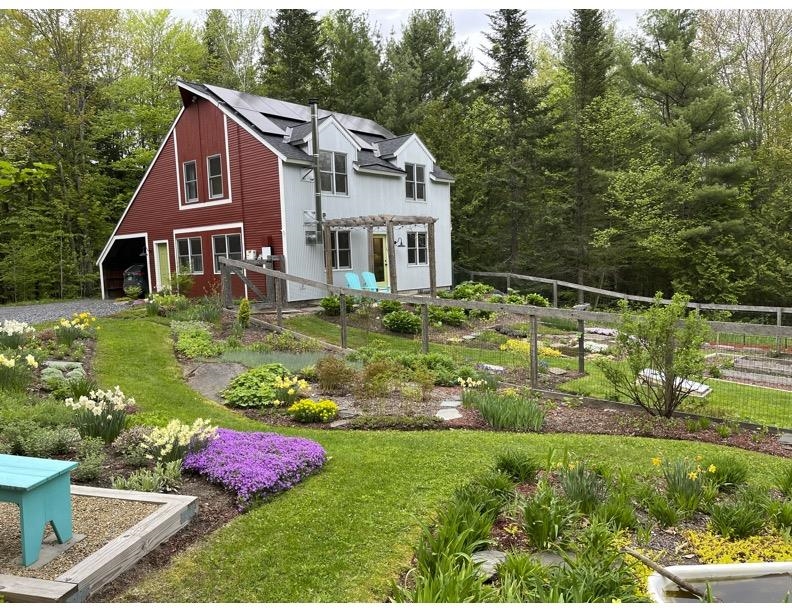Sold Status
$360,000 Sold Price
House Type
4 Beds
2 Baths
2,164 Sqft
Sold By Heney Realtors - Element Real Estate (Montpelier)
Similar Properties for Sale
Request a Showing or More Info

Call: 802-863-1500
Mortgage Provider
Mortgage Calculator
$
$ Taxes
$ Principal & Interest
$
This calculation is based on a rough estimate. Every person's situation is different. Be sure to consult with a mortgage advisor on your specific needs.
Washington County
Built in 1880, this gracious four bedroom, two bath Victorian Townhouse is located on a quiet side street, walking distance to downtown. The .27 acre flat lot boasts fruit trees, berry bushes, raised beds and mature perennial gardens. The large shed has a workshop and there is a playhouse nestled into the side hill. 2 side patios and a large covered front porch provide ample space for outdoor entertaining. The bright, eat in kitchen houses a new pellet stove. The family room has a wall of built ins and an updated bath. The formal dining room features french doors with leaded glass opening into the living room, which has a Rumford fireplace and a bay of windows. The entry foyer has a grand stairway with a windowed landing leading up to the 4 bedrooms and a full bath. The oversize master has a windowed, walk in cedar lined closet. Freshly painted throughout, refinished wood floors, a new roof and new boiler. †
Property Location
Property Details
| Sold Price $360,000 | Sold Date Oct 12th, 2018 | |
|---|---|---|
| List Price $379,000 | Total Rooms 8 | List Date Jul 5th, 2018 |
| Cooperation Fee Unknown | Lot Size 0.27 Acres | Taxes $6,796 |
| MLS# 4704828 | Days on Market 2331 Days | Tax Year 2018 |
| Type House | Stories 2 | Road Frontage |
| Bedrooms 4 | Style Townhouse, Victorian | Water Frontage |
| Full Bathrooms 1 | Finished 2,164 Sqft | Construction No, Existing |
| 3/4 Bathrooms 0 | Above Grade 2,164 Sqft | Seasonal No |
| Half Bathrooms 1 | Below Grade 0 Sqft | Year Built 1880 |
| 1/4 Bathrooms 0 | Garage Size 1 Car | County Washington |
| Interior FeaturesCedar Closet, Dining Area, Fireplace - Wood, Hearth, Lead/Stain Glass, Walk-in Closet, Window Treatment, Laundry - 1st Floor |
|---|
| Equipment & AppliancesMicrowave, Range-Electric, Exhaust Hood, Refrigerator, Disposal, Dishwasher, Washer, CO Detector, Smoke Detectr-Hard Wired, Pellet Stove |
| Living Room 16'2 X 16'7, 1st Floor | Dining Room 10' X 14'4, 1st Floor | Kitchen 16'4 X 17'8, 1st Floor |
|---|---|---|
| Other 14'5 X 13'10, 1st Floor | Bath - 1/2 1st Floor | Primary Bedroom 16'7 X 13', 2nd Floor |
| Bedroom 13'11 X 13', 2nd Floor | Bedroom 10'9 X 10', 2nd Floor | Bedroom 21'5 X 13'5, 2nd Floor |
| Bath - Full 2nd Floor |
| ConstructionWood Frame |
|---|
| BasementInterior, Sump Pump, Concrete, Full |
| Exterior FeaturesDeck, Garden Space, Outbuilding, Porch - Covered, Shed |
| Exterior Wood | Disability Features |
|---|---|
| Foundation Stone | House Color Yellow |
| Floors Vinyl, Laminate, Wood | Building Certifications |
| Roof Membrane | HERS Index |
| DirectionsFrom Main Street turn onto East State Street, take right onto Hubbard Street, left onto First Avenue. 4th house on the Right #5. Sign on property. |
|---|
| Lot Description, Level, City Lot, Sidewalks |
| Garage & Parking Detached, , 3 Parking Spaces, Driveway, Parking Spaces 3 |
| Road Frontage | Water Access |
|---|---|
| Suitable Use | Water Type |
| Driveway Crushed/Stone | Water Body |
| Flood Zone No | Zoning Res |
| School District Montpelier School District | Middle Main Street Middle School |
|---|---|
| Elementary Union Elementary School | High Montpelier High School |
| Heat Fuel Wood Pellets, Wood, Gas-LP/Bottle | Excluded |
|---|---|
| Heating/Cool None, Humidifier, Hot Water, Radiator | Negotiable |
| Sewer Metered, Public | Parcel Access ROW |
| Water Public, Metered | ROW for Other Parcel |
| Water Heater On Demand, Owned | Financing |
| Cable Co | Documents Deed, Tax Map |
| Electric 100 Amp | Tax ID 405-126-10513 |

† The remarks published on this webpage originate from Listed By Michael Calcagni of via the PrimeMLS IDX Program and do not represent the views and opinions of Coldwell Banker Hickok & Boardman. Coldwell Banker Hickok & Boardman cannot be held responsible for possible violations of copyright resulting from the posting of any data from the PrimeMLS IDX Program.

 Back to Search Results
Back to Search Results










