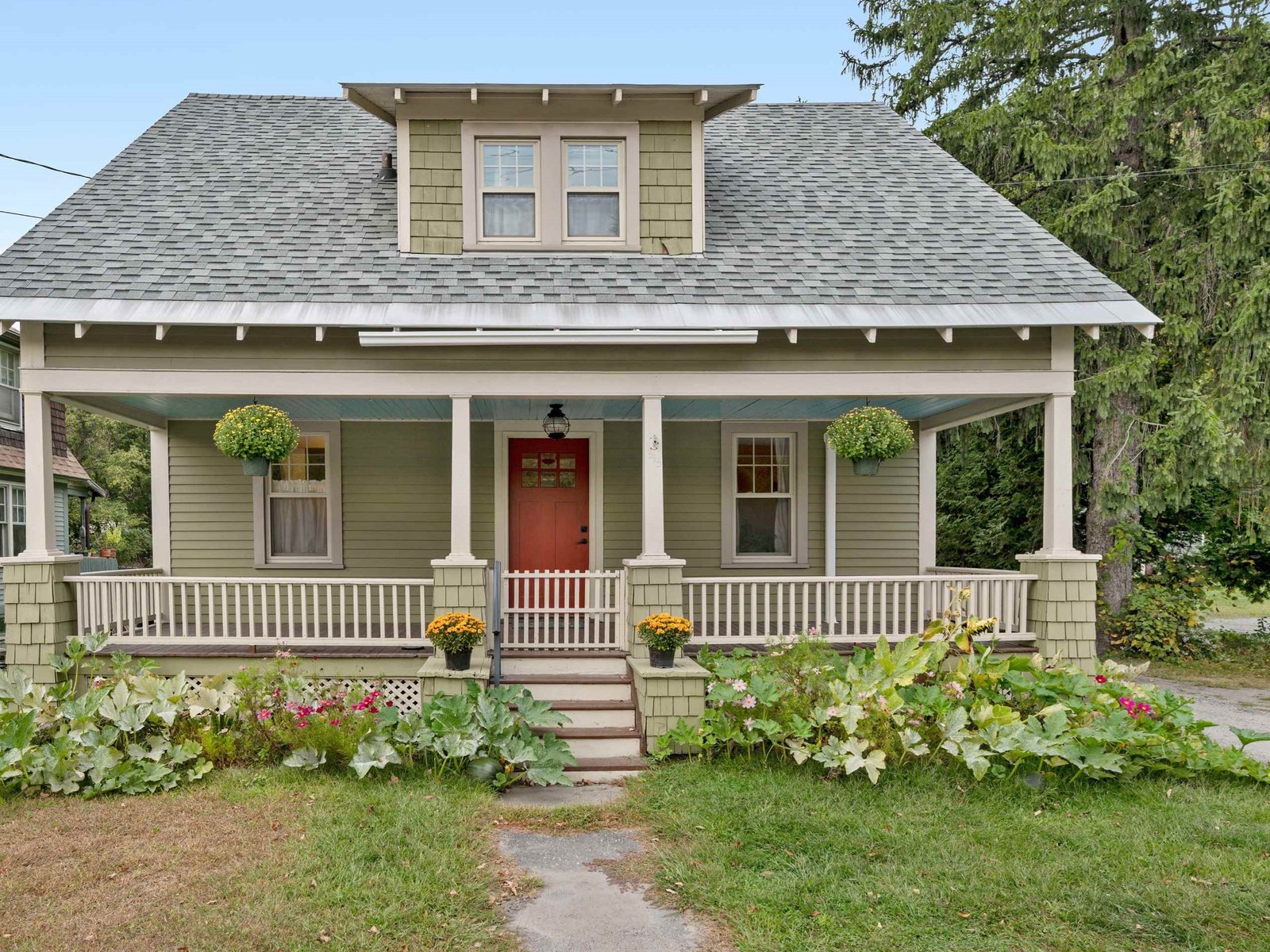Sold Status
$328,000 Sold Price
House Type
2 Beds
1 Baths
1,050 Sqft
Sold By Tim Scott Real Estate
Similar Properties for Sale
Request a Showing or More Info

Call: 802-863-1500
Mortgage Provider
Mortgage Calculator
$
$ Taxes
$ Principal & Interest
$
This calculation is based on a rough estimate. Every person's situation is different. Be sure to consult with a mortgage advisor on your specific needs.
Washington County
Adorable cape on quiet street in Montpelier. This home is filled with 1940's charm including hardwood floors throughout the first floor. Renovated kitchen with custom designed space includes maple cabinetry, concrete counters and a brand new propane kitchen range. Make sure to check out the sleek pull out pantry cabinet! Look out the kitchen window and enjoy the sweet back yard with established perennial gardens. When the weather starts to get cooler, gather around the fireplace in the living room for a cozy feel. 2 bedrooms with spacious closets and a full bathroom complete the first floor. Upstairs you'll find finished space currently used as a home office with high speed fiber internet. Replacement windows throughout the home. Excellent storage space and the laundry area can be found in the basement. Efficient on demand hot water heater. Whether you want to relax on the covered front porch, in the backyard or on the breezeway that connects to the attached garage, this home provides many opportunities! Easy drive to I-89 and just minutes away from all that downtown Montpelier has to offer. Delayed showings begin after the Open House on Saturday, June 11 from Noon - 2pm. †
Property Location
Property Details
| Sold Price $328,000 | Sold Date Aug 17th, 2022 | |
|---|---|---|
| List Price $319,000 | Total Rooms 5 | List Date Jun 8th, 2022 |
| Cooperation Fee Unknown | Lot Size 0.19 Acres | Taxes $4,410 |
| MLS# 4914279 | Days on Market 897 Days | Tax Year 2021 |
| Type House | Stories 1 1/2 | Road Frontage |
| Bedrooms 2 | Style Cape | Water Frontage |
| Full Bathrooms 1 | Finished 1,050 Sqft | Construction No, Existing |
| 3/4 Bathrooms 0 | Above Grade 1,050 Sqft | Seasonal No |
| Half Bathrooms 0 | Below Grade 0 Sqft | Year Built 1941 |
| 1/4 Bathrooms 0 | Garage Size 1 Car | County Washington |
| Interior FeaturesFireplace - Wood, Natural Light, Laundry - Basement |
|---|
| Equipment & AppliancesRefrigerator, Range-Gas, Dishwasher, Washer, Dryer, Smoke Detector, CO Detector |
| Kitchen 1st Floor | Living/Dining 1st Floor | Bedroom 1st Floor |
|---|---|---|
| Bedroom 1st Floor | Bath - Full 1st Floor | Office/Study 2nd Floor |
| ConstructionWood Frame |
|---|
| BasementInterior, Concrete, Sump Pump, Interior Access |
| Exterior FeaturesGarden Space, Porch - Covered |
| Exterior Cedar | Disability Features |
|---|---|
| Foundation Concrete | House Color Green |
| Floors Vinyl, Carpet, Hardwood | Building Certifications |
| Roof Shingle-Asphalt | HERS Index |
| DirectionsFrom Montpelier- West on State St. Turn right on Gaylord Drive, property on right. |
|---|
| Lot Description, Sloping, Level, Landscaped, Street Lights |
| Garage & Parking Attached, |
| Road Frontage | Water Access |
|---|---|
| Suitable Use | Water Type |
| Driveway Paved | Water Body |
| Flood Zone No | Zoning Res |
| School District Montpelier School District | Middle Main Street Middle School |
|---|---|
| Elementary Union Elementary School | High Montpelier High School |
| Heat Fuel Oil | Excluded |
|---|---|
| Heating/Cool None, Hot Air | Negotiable |
| Sewer Public | Parcel Access ROW |
| Water Public | ROW for Other Parcel |
| Water Heater Owned, On Demand | Financing |
| Cable Co | Documents Property Disclosure, Deed, Tax Map |
| Electric Circuit Breaker(s) | Tax ID 405-126-10915 |

† The remarks published on this webpage originate from Listed By Janel Johnson of Coldwell Banker Classic Properties via the PrimeMLS IDX Program and do not represent the views and opinions of Coldwell Banker Hickok & Boardman. Coldwell Banker Hickok & Boardman cannot be held responsible for possible violations of copyright resulting from the posting of any data from the PrimeMLS IDX Program.

 Back to Search Results
Back to Search Results










