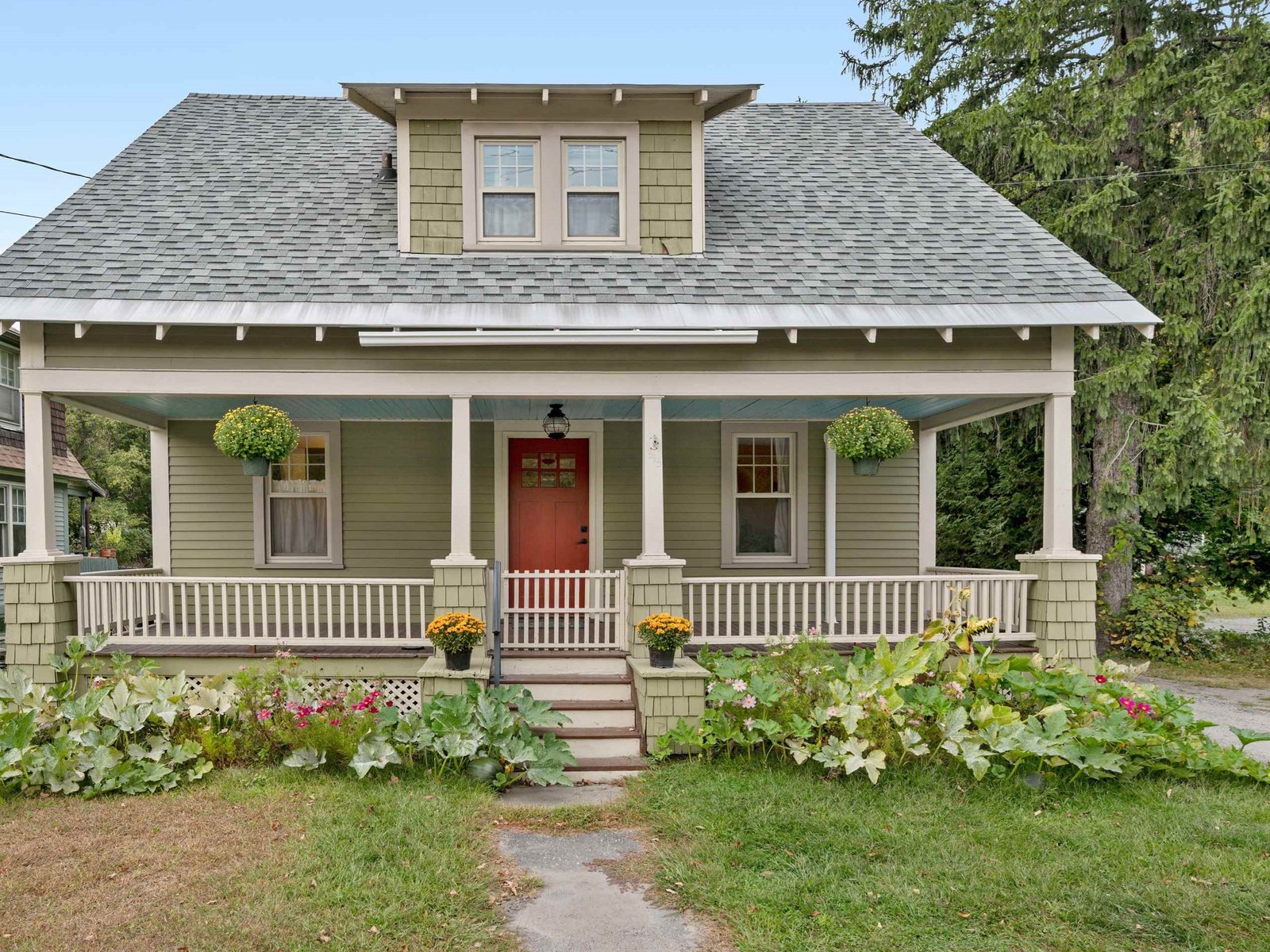Sold Status
$327,500 Sold Price
House Type
2 Beds
2 Baths
1,344 Sqft
Sold By EXP Realty
Similar Properties for Sale
Request a Showing or More Info

Call: 802-863-1500
Mortgage Provider
Mortgage Calculator
$
$ Taxes
$ Principal & Interest
$
This calculation is based on a rough estimate. Every person's situation is different. Be sure to consult with a mortgage advisor on your specific needs.
Washington County
This beautifully maintained home sits on a quiet corner lot near the College Green. Gleaming hardwood floors throughout the house, high ceilings, built in bookshelves and all the original charm of a home built in the 1928. A convenient mudroom leads into the kitchen with gorgeous cherry cabinetry and stainless steel appliances. The formal dining has two built in china cabinets. The living room has a classic brick fireplace with a Jotul gas insert for cozy winter evenings. French doors in the living room lead to the sweet covered porch for al fresco dining. Two spacious bedrooms are upstairs and the master bedroom has a sitting area and three closets. The huge full bathroom has a beautiful vintage porcelain sink and a deep claw foot bath tub and separate shower. The basement has a half bath, the laundry and a bulkhead. The yard is level with lots of areas for gardening or playing ball. An attractive fence, perennials and stone landscaping add to amazing curb appeal. Walking distance to schools, restaurants, library, etc. †
Property Location
Property Details
| Sold Price $327,500 | Sold Date Aug 23rd, 2019 | |
|---|---|---|
| List Price $329,900 | Total Rooms 5 | List Date Jun 4th, 2019 |
| Cooperation Fee Unknown | Lot Size 0.17 Acres | Taxes $6,907 |
| MLS# 4756349 | Days on Market 1997 Days | Tax Year 2018 |
| Type House | Stories 2 | Road Frontage 200 |
| Bedrooms 2 | Style Colonial | Water Frontage |
| Full Bathrooms 1 | Finished 1,344 Sqft | Construction No, Existing |
| 3/4 Bathrooms 0 | Above Grade 1,344 Sqft | Seasonal No |
| Half Bathrooms 0 | Below Grade 0 Sqft | Year Built 1928 |
| 1/4 Bathrooms 1 | Garage Size 1 Car | County Washington |
| Interior FeaturesBlinds, Dining Area, Fireplace - Gas, Hearth, Natural Light, Window Treatment |
|---|
| Equipment & AppliancesRange-Gas, Washer, Exhaust Hood, Dishwasher, Refrigerator, Dryer, , Forced Air |
| Kitchen 12x12, 1st Floor | Dining Room 12x12, 1st Floor | Living Room 20x12, 1st Floor |
|---|---|---|
| Primary Bedroom 20x12, 2nd Floor | Bedroom 11x11, 2nd Floor |
| ConstructionWood Frame |
|---|
| BasementInterior, Bulkhead, Unfinished, Concrete, Interior Stairs, Full, Unfinished |
| Exterior FeaturesFence - Full, Garden Space, Porch - Covered |
| Exterior Shingle | Disability Features |
|---|---|
| Foundation Concrete | House Color Cream |
| Floors Vinyl, Hardwood, Ceramic Tile | Building Certifications |
| Roof Shingle-Asphalt | HERS Index |
| Directions |
|---|
| Lot Description, Level, City Lot |
| Garage & Parking Detached, |
| Road Frontage 200 | Water Access |
|---|---|
| Suitable Use | Water Type |
| Driveway Paved | Water Body |
| Flood Zone No | Zoning Res |
| School District Montpelier School District | Middle Main Street Middle School |
|---|---|
| Elementary Union Elementary School | High Montpelier High School |
| Heat Fuel Oil | Excluded |
|---|---|
| Heating/Cool None | Negotiable |
| Sewer Public | Parcel Access ROW |
| Water Public | ROW for Other Parcel |
| Water Heater Oil | Financing |
| Cable Co | Documents Property Disclosure, Deed, Tax Map |
| Electric Circuit Breaker(s) | Tax ID 405-126-12083 |

† The remarks published on this webpage originate from Listed By Sue Aldrich of Coldwell Banker Classic Properties via the PrimeMLS IDX Program and do not represent the views and opinions of Coldwell Banker Hickok & Boardman. Coldwell Banker Hickok & Boardman cannot be held responsible for possible violations of copyright resulting from the posting of any data from the PrimeMLS IDX Program.

 Back to Search Results
Back to Search Results










