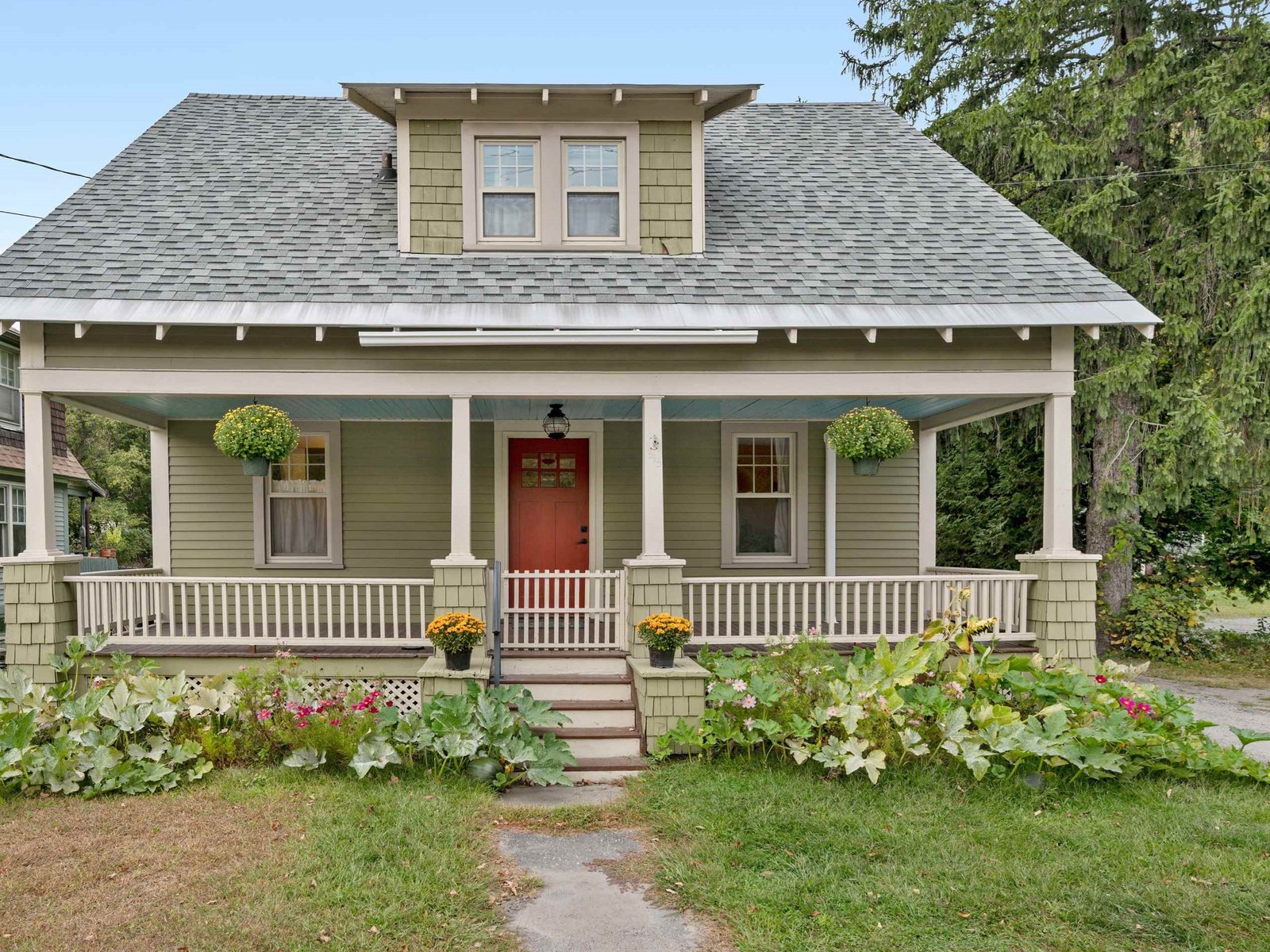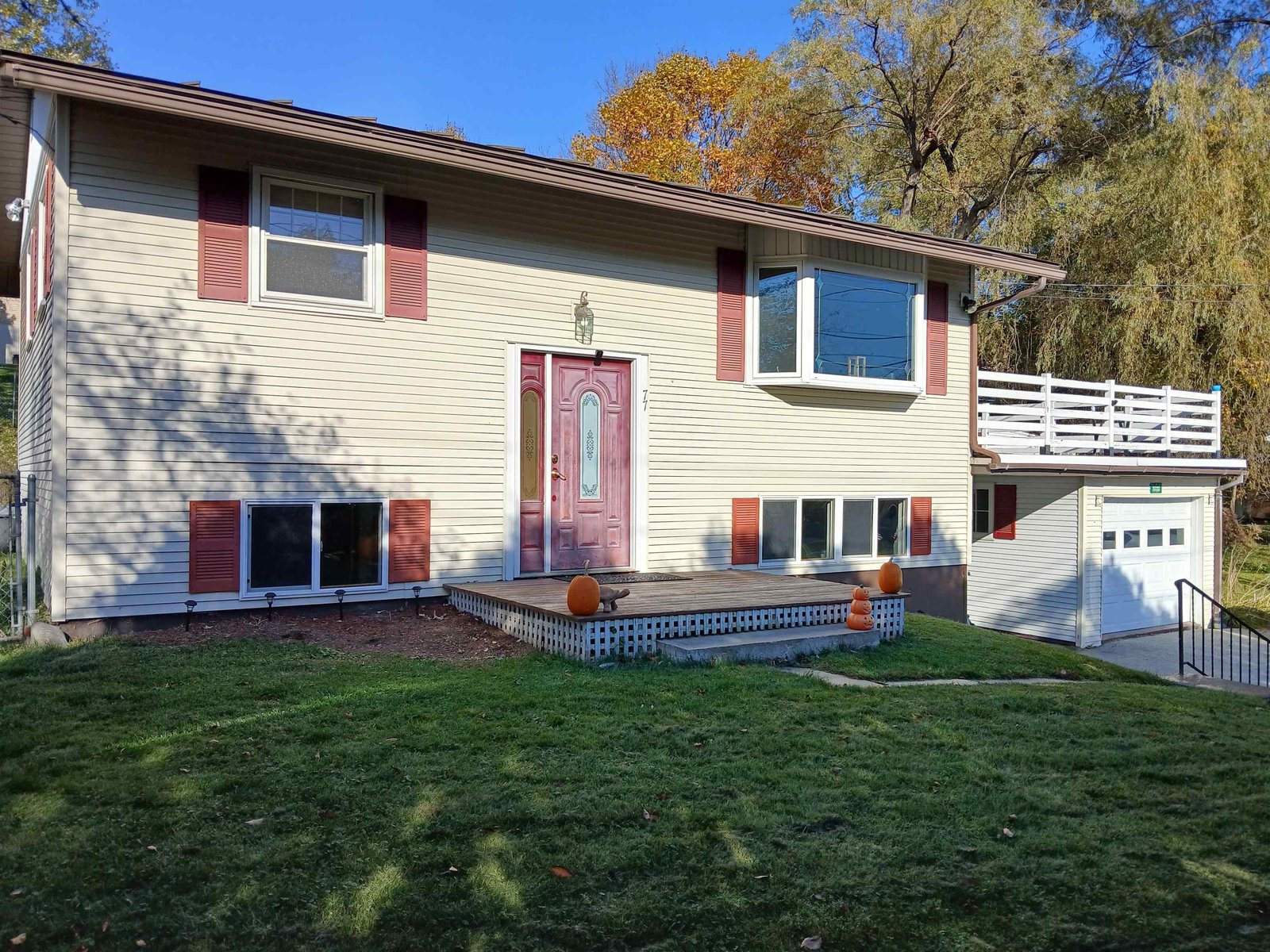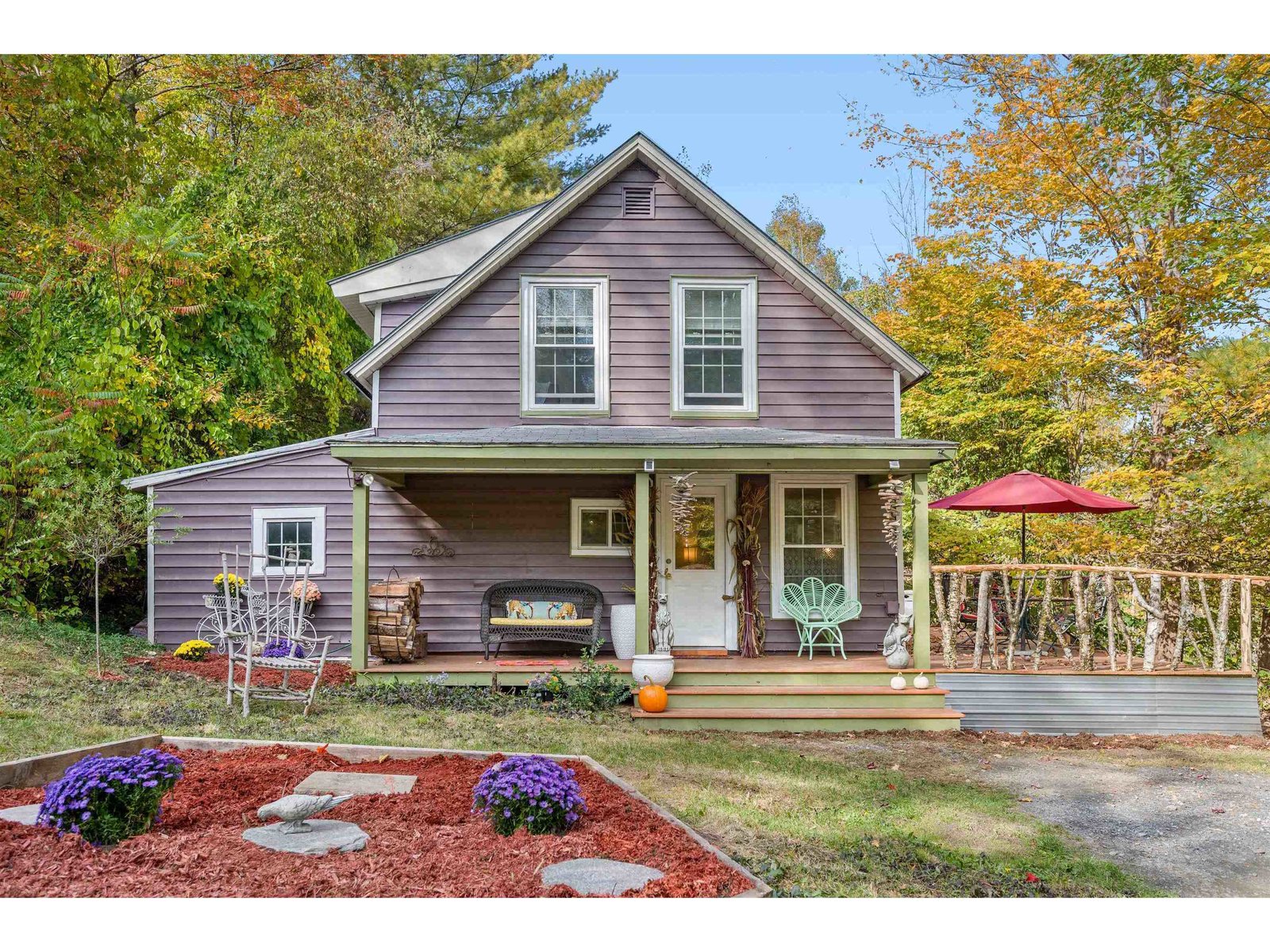Sold Status
$315,000 Sold Price
House Type
2 Beds
1 Baths
864 Sqft
Sold By New England Landmark Realty LTD
Similar Properties for Sale
Request a Showing or More Info

Call: 802-863-1500
Mortgage Provider
Mortgage Calculator
$
$ Taxes
$ Principal & Interest
$
This calculation is based on a rough estimate. Every person's situation is different. Be sure to consult with a mortgage advisor on your specific needs.
Washington County
Good things come in small packages! Nestled in the heart of the capital city at the end of a dead end street, this charming home has undergone numerous renovations over the years designed for efficiency and comfort. A light filled open floor plan with handsome hardwood floors greets you as you walk through the front door. The fully equipped kitchen with breakfast bar opens to the sunny dining area and living room. Cozy up to the wood stove in the living room where you will also discover a mini split to heat or cool in any season. The renovated full bath completes the first floor. The hardwood floors continue on the second floor where you'll find a reading nook at the top of the stairs. Both bedrooms are on this level and each have their own charm including built ins and a vaulted ceiling in the primary bedroom. Extensive insulation upgrades and solar heated hot water for energy efficiency. Outside, enjoy relaxing on the covered front porch or the private side patio area. Keep your car out of the cold in the detached 1 car garage. A short level walk to downtown, schools and just down the hill from Hubbard Park. An oasis in the city! OPEN HOUSE Saturday Sept 10 from 10-Noon. †
Property Location
Property Details
| Sold Price $315,000 | Sold Date Oct 25th, 2022 | |
|---|---|---|
| List Price $279,000 | Total Rooms 5 | List Date Sep 8th, 2022 |
| Cooperation Fee Unknown | Lot Size 0.09 Acres | Taxes $3,835 |
| MLS# 4928821 | Days on Market 805 Days | Tax Year 2022 |
| Type House | Stories 1 1/2 | Road Frontage |
| Bedrooms 2 | Style Cape | Water Frontage |
| Full Bathrooms 1 | Finished 864 Sqft | Construction No, Existing |
| 3/4 Bathrooms 0 | Above Grade 864 Sqft | Seasonal No |
| Half Bathrooms 0 | Below Grade 0 Sqft | Year Built 1900 |
| 1/4 Bathrooms 0 | Garage Size 1 Car | County Washington |
| Interior FeaturesDining Area, Kitchen/Dining, Living/Dining, Natural Light, Skylight, Vaulted Ceiling, Wood Stove Hook-up |
|---|
| Equipment & AppliancesRefrigerator, Range-Electric, Dishwasher, Washer, Dryer, Mini Split, CO Detector, Smoke Detector, Stove-Wood, Wood Stove |
| Living Room 1st Floor | Dining Room 1st Floor | Kitchen 1st Floor |
|---|---|---|
| Bath - Full 1st Floor | Bedroom 2nd Floor | Bedroom 2nd Floor |
| ConstructionWood Frame |
|---|
| BasementInterior, Unfinished |
| Exterior FeaturesFence - Partial, Patio, Porch - Covered, Window Screens |
| Exterior Vinyl | Disability Features |
|---|---|
| Foundation Stone | House Color Cream |
| Floors Hardwood | Building Certifications |
| Roof Shingle | HERS Index |
| DirectionsFrom Downtown, take Main Street to a left on Franklin Street, immediately before the Middle School. Take a right on Peck Place, follow to the end, property on right. |
|---|
| Lot Description, Level, City Lot, Sidewalks, Street Lights |
| Garage & Parking Detached, |
| Road Frontage | Water Access |
|---|---|
| Suitable Use | Water Type |
| Driveway Paved | Water Body |
| Flood Zone No | Zoning RESD 1 |
| School District Montpelier School District | Middle Main Street Middle School |
|---|---|
| Elementary Union Elementary School | High Montpelier High School |
| Heat Fuel Electric, Wood, Solar | Excluded |
|---|---|
| Heating/Cool Heat Pump | Negotiable |
| Sewer Public | Parcel Access ROW |
| Water Public | ROW for Other Parcel |
| Water Heater Electric, Solar, Owned | Financing |
| Cable Co | Documents Property Disclosure, Deed, Tax Map |
| Electric Circuit Breaker(s) | Tax ID 405-126-11915 |

† The remarks published on this webpage originate from Listed By Janel Johnson of Coldwell Banker Classic Properties via the PrimeMLS IDX Program and do not represent the views and opinions of Coldwell Banker Hickok & Boardman. Coldwell Banker Hickok & Boardman cannot be held responsible for possible violations of copyright resulting from the posting of any data from the PrimeMLS IDX Program.

 Back to Search Results
Back to Search Results










