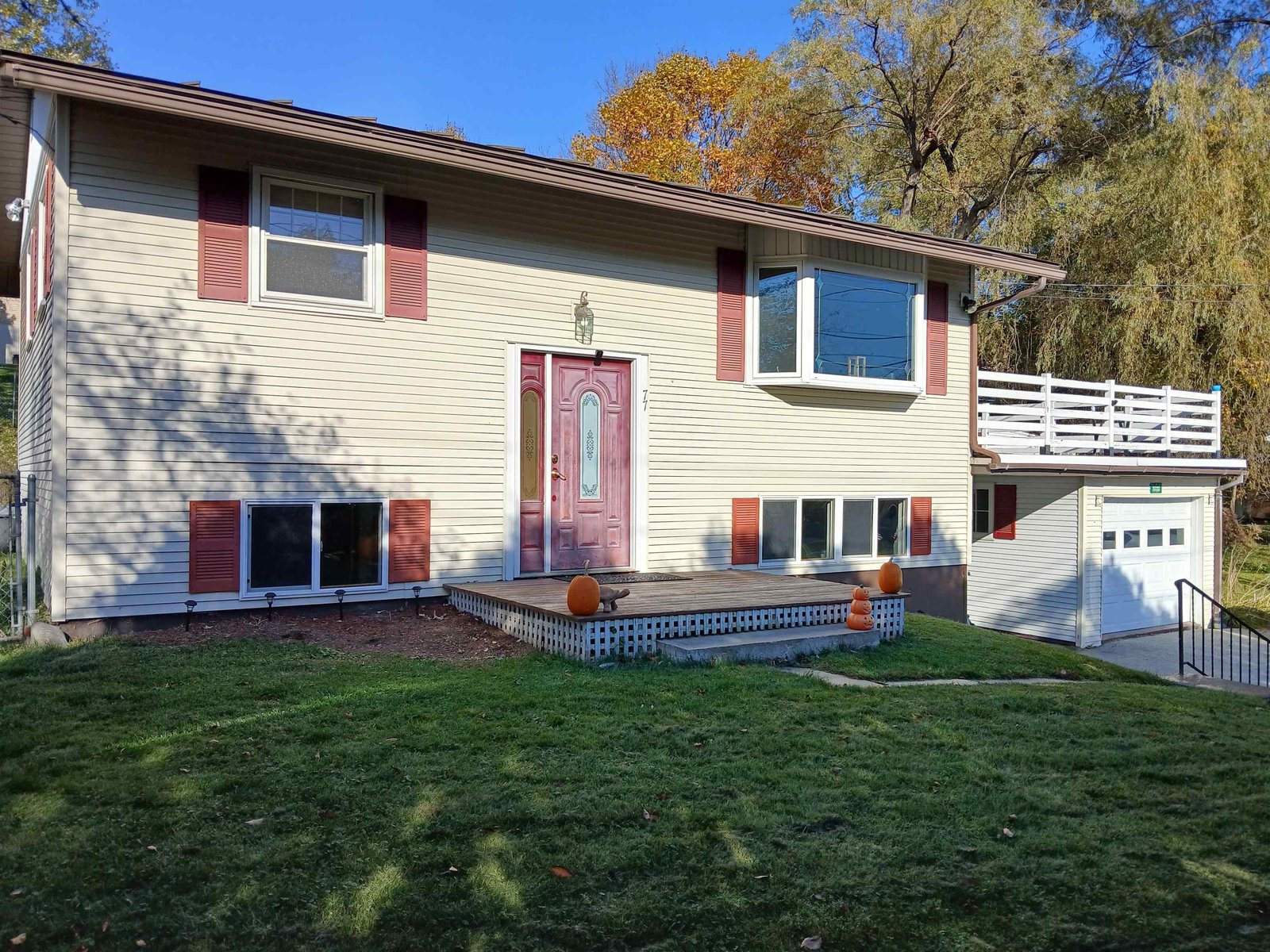Sold Status
$352,500 Sold Price
House Type
3 Beds
2 Baths
1,208 Sqft
Sold By Flex Realty
Similar Properties for Sale
Request a Showing or More Info

Call: 802-863-1500
Mortgage Provider
Mortgage Calculator
$
$ Taxes
$ Principal & Interest
$
This calculation is based on a rough estimate. Every person's situation is different. Be sure to consult with a mortgage advisor on your specific needs.
Washington County
Welcome to this present day ranch style home! Feel the sense of ease as you enter the open south west facing floor plan. Find your creativity and thrive in the kitchen with soapstone countertops and stainless steel appliances. Relish in the natural light within the living space along with sunsets on the deck. Semi finished basement which has been insulated, sheetrocked, rewired, and replumbed with mudroom, laundry area, new 3/4 bathroom and a custom built workshop makes for plenty of extra room to call your own. Property located a short distance to downtown based in a neighborhood network community. Optimal area to be a part of a lively city rich in history, cultural diversity and activity. Open community wildlife area adjacent to the property line. Bountiful opportunities await at this dwelling! †
Property Location
Property Details
| Sold Price $352,500 | Sold Date Jun 21st, 2022 | |
|---|---|---|
| List Price $330,000 | Total Rooms 5 | List Date Apr 26th, 2022 |
| Cooperation Fee Unknown | Lot Size 0.49 Acres | Taxes $5,387 |
| MLS# 4906794 | Days on Market 940 Days | Tax Year 2022 |
| Type House | Stories 1 | Road Frontage |
| Bedrooms 3 | Style Ranch | Water Frontage |
| Full Bathrooms 1 | Finished 1,208 Sqft | Construction No, Existing |
| 3/4 Bathrooms 1 | Above Grade 1,008 Sqft | Seasonal No |
| Half Bathrooms 0 | Below Grade 200 Sqft | Year Built 1962 |
| 1/4 Bathrooms 0 | Garage Size 1 Car | County Washington |
| Interior Features |
|---|
| Equipment & AppliancesRefrigerator, Washer, Exhaust Hood, Dryer, Stove - Electric, Dehumidifier |
| Living Room 1st Floor | Kitchen 1st Floor | Bath - Full 1st Floor |
|---|---|---|
| Bedroom 1st Floor | Bedroom 1st Floor | Bedroom 1st Floor |
| Bath - 3/4 Basement | Laundry Room Basement | Mudroom Basement |
| Exercise Room Basement | Other Basement |
| ConstructionWood Frame |
|---|
| BasementWalkout, Climate Controlled, Daylight, Storage Space, Insulated, Storage Space, Walkout, Interior Access, Exterior Access |
| Exterior FeaturesDeck, Garden Space, Shed |
| Exterior Vinyl | Disability Features |
|---|---|
| Foundation Block | House Color White |
| Floors Hardwood | Building Certifications |
| Roof Standing Seam | HERS Index |
| DirectionsFrom National Life Dr. , Turn left onto Derby Dr., Turn right onto Northfield St. in 0.2 miles Turn left onto Colonial Dr. in 100 ft, Turn left onto Salem Ln...in 250 feet you will see sign at bottom of driveway of home. Welcome~ |
|---|
| Lot DescriptionYes, Sloping, Landscaped |
| Garage & Parking Attached, |
| Road Frontage | Water Access |
|---|---|
| Suitable Use | Water Type |
| Driveway Paved | Water Body |
| Flood Zone No | Zoning Residential 1 |
| School District Roxbury School District | Middle Main Street Middle School |
|---|---|
| Elementary Union Elementary School | High Montpelier High School |
| Heat Fuel Electric | Excluded |
|---|---|
| Heating/Cool Other, Heat Pump | Negotiable |
| Sewer Public | Parcel Access ROW |
| Water Public | ROW for Other Parcel |
| Water Heater Heat Pump | Financing |
| Cable Co Comcast | Documents |
| Electric Circuit Breaker(s) | Tax ID 405-126-10761 |

† The remarks published on this webpage originate from Listed By Samantha Etesse of RE/MAX North Professionals via the PrimeMLS IDX Program and do not represent the views and opinions of Coldwell Banker Hickok & Boardman. Coldwell Banker Hickok & Boardman cannot be held responsible for possible violations of copyright resulting from the posting of any data from the PrimeMLS IDX Program.

 Back to Search Results
Back to Search Results










