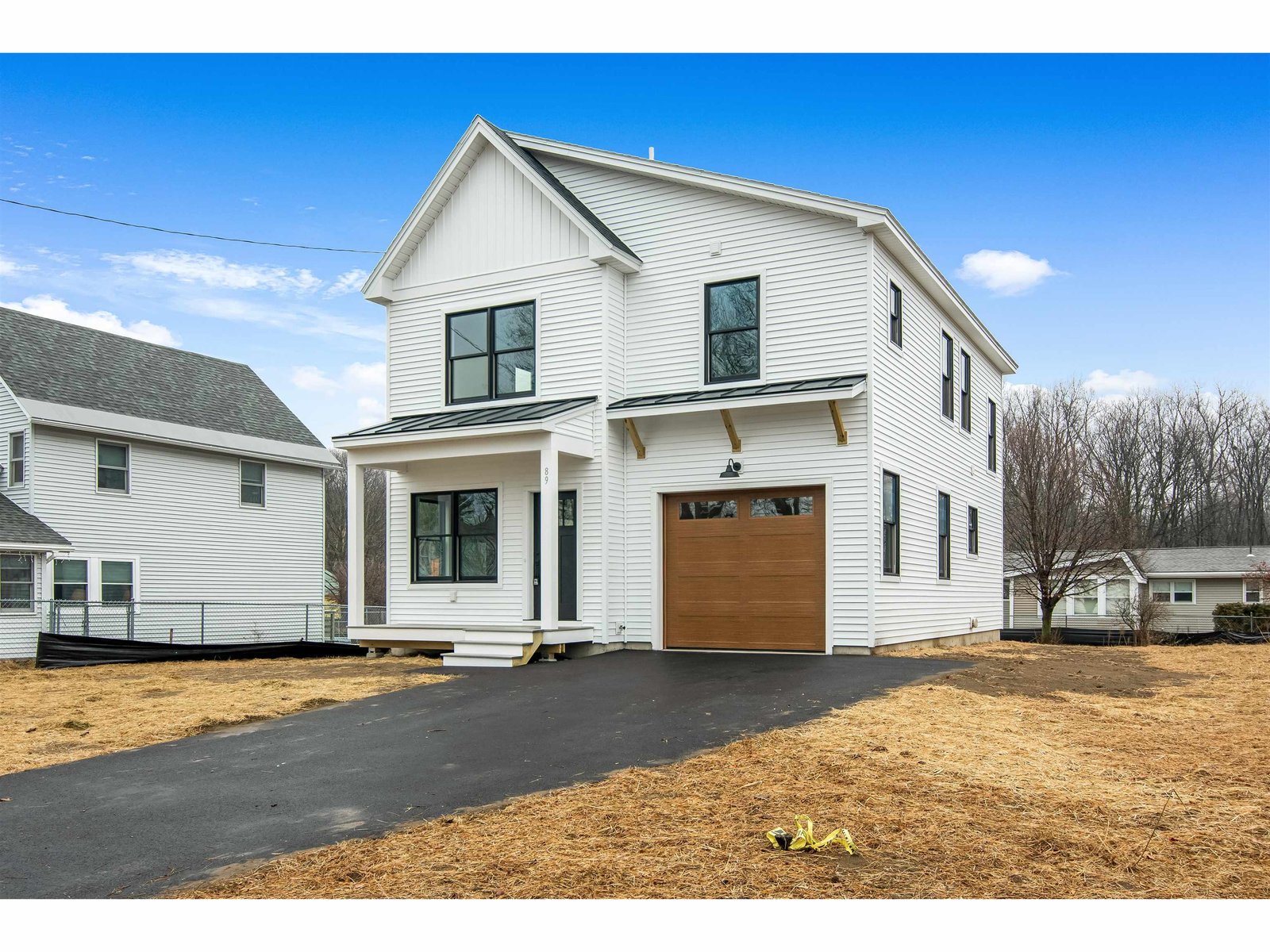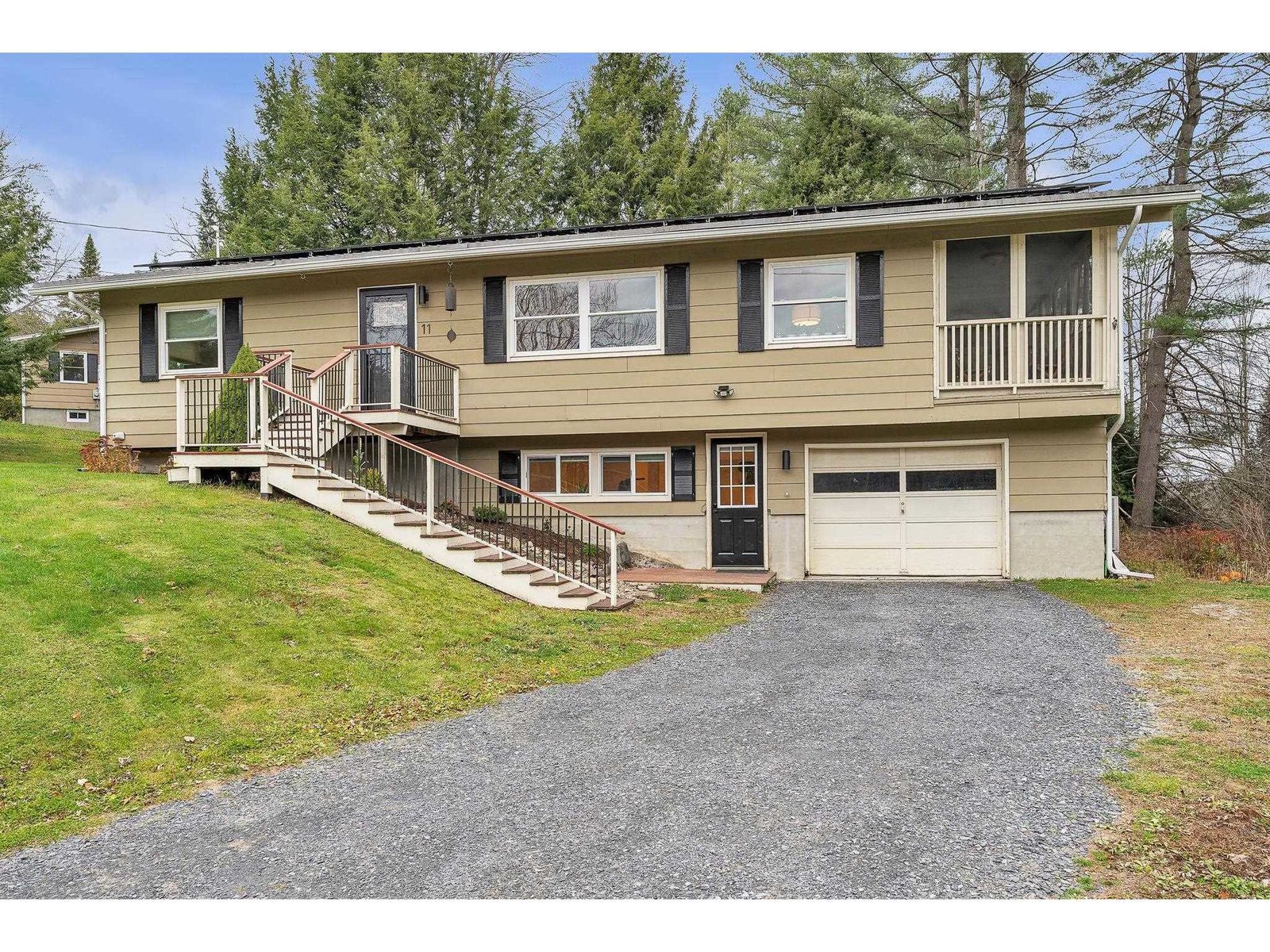Sold Status
$470,000 Sold Price
House Type
4 Beds
3 Baths
2,742 Sqft
Sold By Coldwell Banker Classic Properties
Similar Properties for Sale
Request a Showing or More Info

Call: 802-863-1500
Mortgage Provider
Mortgage Calculator
$
$ Taxes
$ Principal & Interest
$
This calculation is based on a rough estimate. Every person's situation is different. Be sure to consult with a mortgage advisor on your specific needs.
Washington County
This gracious and distinctive Shingle-style home is one of the most desirable properties in the Capital City!Two large covered porches with Greek revival columns--one faces the lovely College Green and the other offers amazing views of the village of Montpelier,the Golden Dome of the Capitol and Camel's Hump! Inside, each room has high ceilings, gorgeous moldings and beautiful hardwood floors. There is a gracious entry hall as well as a central hall upstairs. The living room has a working fireplace and brick hearth which is the perfect gathering place on a long winter evening. French doors with ornate glass panels lead from the living room to the formal dining room. This property also includes the "Summer House" with a loft and a oversized, one car garage. Unfinished attic has stunning Palladian windows and could be finished for more living space. Yards are very sunny and are filled with flowering perennials. This is your opportunity to live the Vermont Dream! †
Property Location
Property Details
| Sold Price $470,000 | Sold Date Sep 14th, 2012 | |
|---|---|---|
| List Price $495,000 | Total Rooms 7 | List Date Apr 18th, 2012 |
| Cooperation Fee Unknown | Lot Size 0.31 Acres | Taxes $12,250 |
| MLS# 4149222 | Days on Market 4600 Days | Tax Year 2012 |
| Type House | Stories 2 | Road Frontage 245 |
| Bedrooms 4 | Style Historic Vintage | Water Frontage |
| Full Bathrooms 1 | Finished 2,742 Sqft | Construction , Existing |
| 3/4 Bathrooms 0 | Above Grade 2,742 Sqft | Seasonal No |
| Half Bathrooms 2 | Below Grade 0 Sqft | Year Built 1910 |
| 1/4 Bathrooms 0 | Garage Size 1 Car | County Washington |
| Interior FeaturesAttic, Fireplace - Wood, Fireplaces - 1, Natural Woodwork, Walk-in Pantry |
|---|
| Equipment & AppliancesRange-Gas, Washer, Dishwasher, Disposal, Refrigerator, Dryer, , CO Detector, Smoke Detector, Smoke Detectr-Hard Wired |
| Kitchen 8.6x19.6, 1st Floor | Dining Room 14.11x14.11, 1st Floor | Living Room 22.3x17.10, 1st Floor |
|---|---|---|
| Primary Bedroom 23.8x20.9, 2nd Floor | Bedroom 16.4x18.6, 2nd Floor | Bedroom 11.1x13.10, 2nd Floor |
| Bedroom 15.3x13.11, 2nd Floor |
| Construction |
|---|
| BasementInterior, Unfinished, Concrete, Interior Stairs, Full |
| Exterior FeaturesOutbuilding, Porch - Covered |
| Exterior Shingle, Cedar | Disability Features |
|---|---|
| Foundation Concrete | House Color Brown |
| Floors Vinyl, Hardwood, Ceramic Tile | Building Certifications |
| Roof Shingle-Asphalt | HERS Index |
| DirectionsFrom intersection of State and Main, take East State Street up the hill and make a right onto West St., (at corner of the corner of the College Green.) House on right on the corner of West Street and First Avenue. |
|---|
| Lot DescriptionYes, View, Level, Corner, City Lot |
| Garage & Parking Detached, Storage Above, 1 Parking Space |
| Road Frontage 245 | Water Access |
|---|---|
| Suitable Use | Water Type |
| Driveway Paved | Water Body |
| Flood Zone No | Zoning HDR |
| School District Montpelier School District | Middle Main Street Middle School |
|---|---|
| Elementary Union Elementary School | High Montpelier High School |
| Heat Fuel Oil | Excluded |
|---|---|
| Heating/Cool Steam | Negotiable |
| Sewer Public | Parcel Access ROW |
| Water Public | ROW for Other Parcel Yes |
| Water Heater Owned, Off Boiler | Financing |
| Cable Co | Documents Town Permit, Deed |
| Electric 100 Amp, Circuit Breaker(s) | Tax ID 40512611322 |

† The remarks published on this webpage originate from Listed By Sue Aldrich of Coldwell Banker Classic Properties via the PrimeMLS IDX Program and do not represent the views and opinions of Coldwell Banker Hickok & Boardman. Coldwell Banker Hickok & Boardman cannot be held responsible for possible violations of copyright resulting from the posting of any data from the PrimeMLS IDX Program.

 Back to Search Results
Back to Search Results










