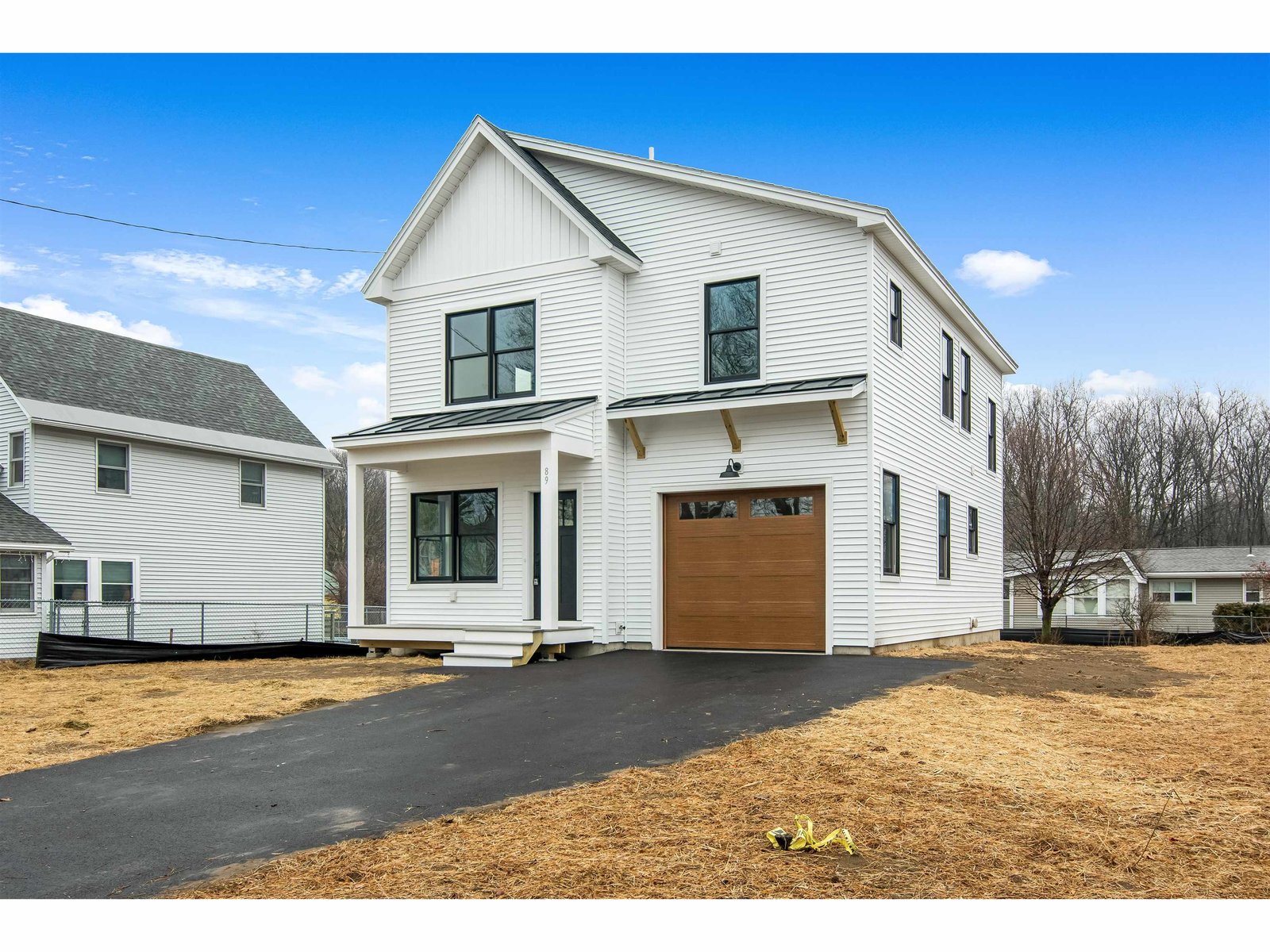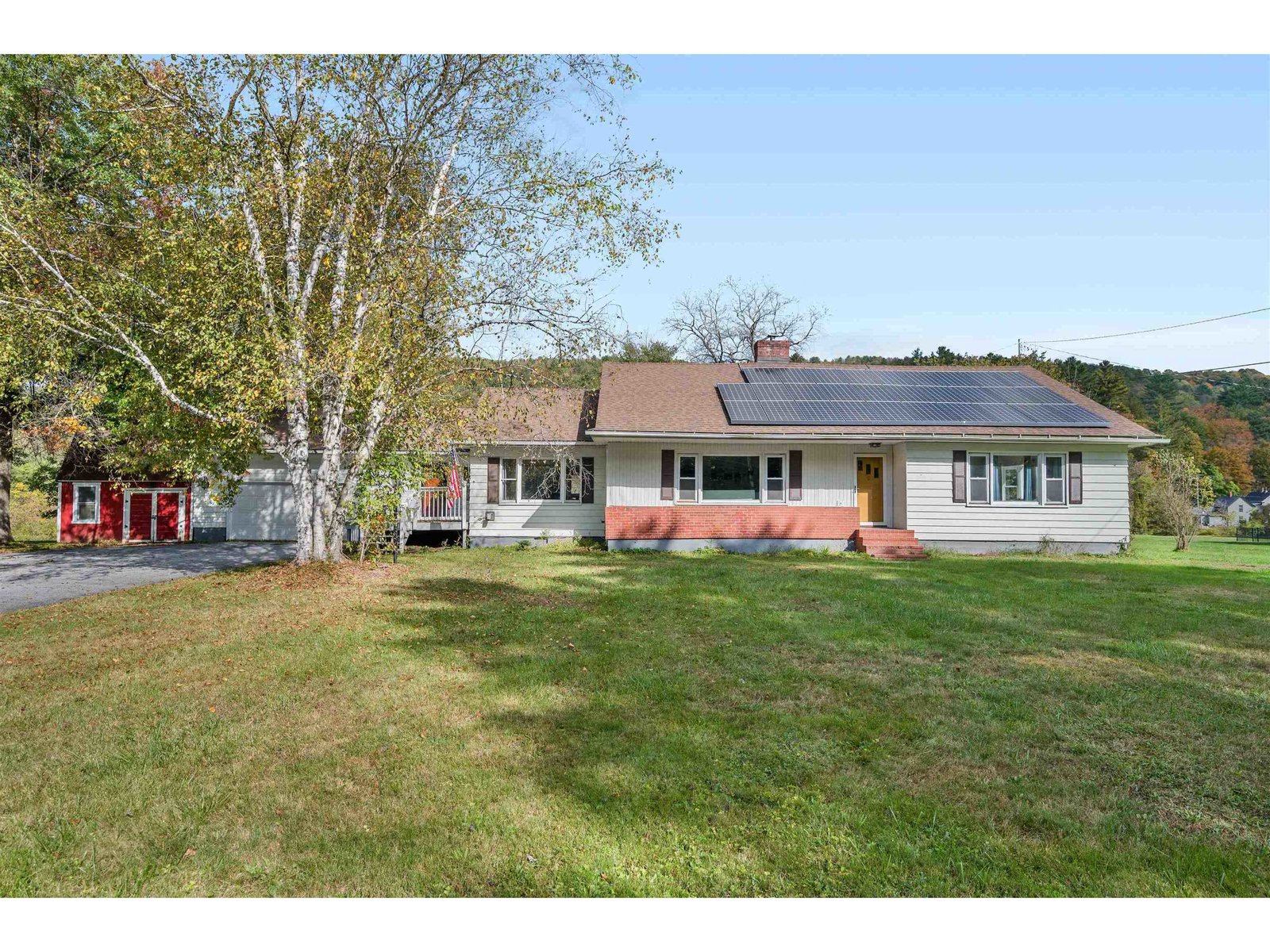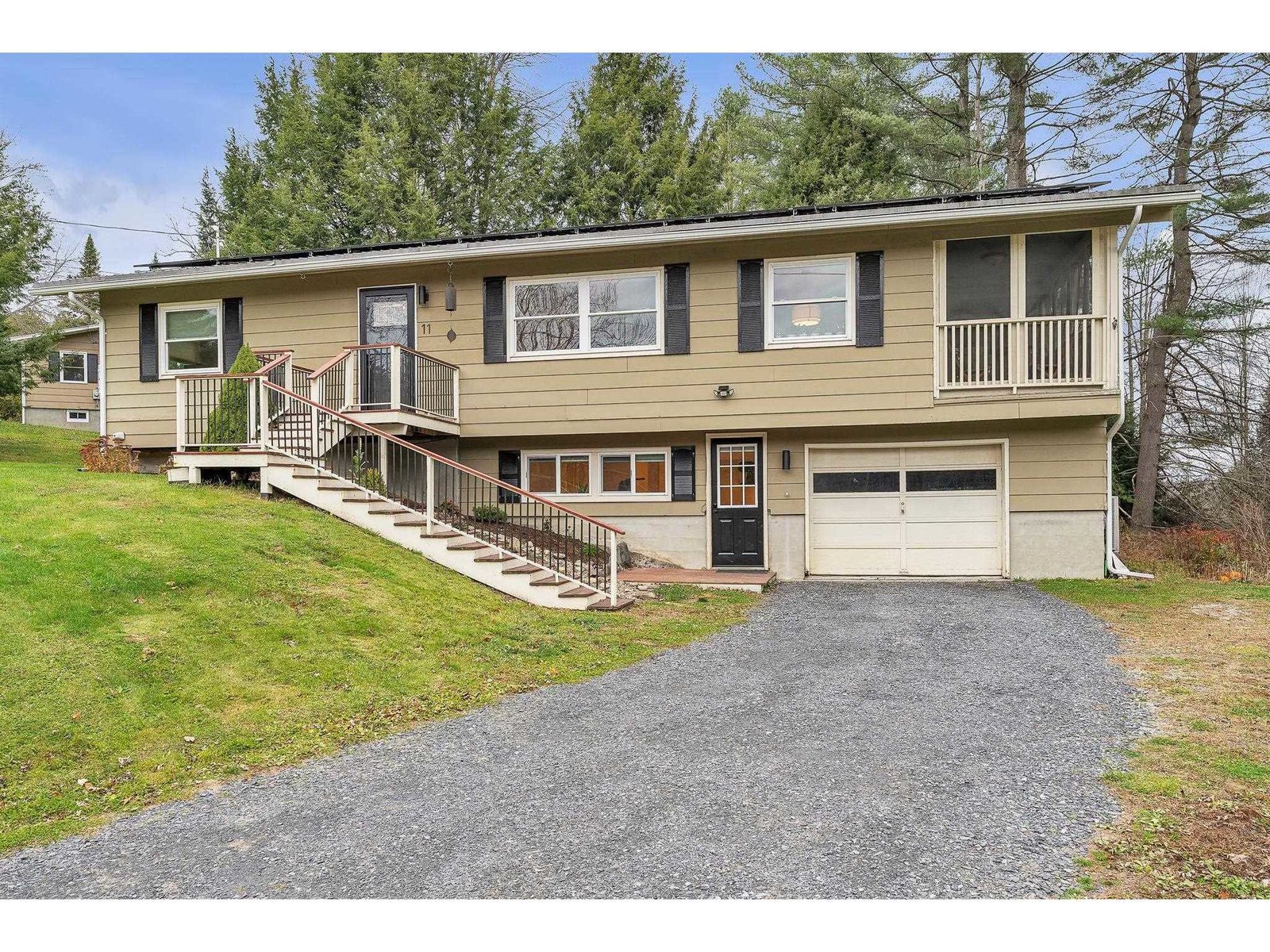Sold Status
$471,500 Sold Price
House Type
4 Beds
3 Baths
2,468 Sqft
Sold By KW Vermont
Similar Properties for Sale
Request a Showing or More Info

Call: 802-863-1500
Mortgage Provider
Mortgage Calculator
$
$ Taxes
$ Principal & Interest
$
This calculation is based on a rough estimate. Every person's situation is different. Be sure to consult with a mortgage advisor on your specific needs.
Washington County
Located in one of Montpelier's most desirable neighborhoods, this 1855 Victorian has been lovingly updated with fine architectural details. Highlights include a gourmet chef's kitchen with an Aga stove, soapstone countertops, farmhouse sink and a substantial attached pantry; a library with custom cherry floor to ceiling bookshelves; a master bath with a shower/steam room. Also notable is a large well-lit room above the garage that has previously been used as an architect's design office and a novelist's writing studio. This space can easily be converted to a separate mother-in-law apartment or would make a terrific home office. Walk to downtown shops, cafes, schools, library, Hubbard park and state house. †
Property Location
Property Details
| Sold Price $471,500 | Sold Date Aug 20th, 2020 | |
|---|---|---|
| List Price $499,000 | Total Rooms 10 | List Date May 13th, 2020 |
| Cooperation Fee Unknown | Lot Size 0.2 Acres | Taxes $0 |
| MLS# 4805050 | Days on Market 1655 Days | Tax Year |
| Type House | Stories 2 | Road Frontage |
| Bedrooms 4 | Style New Englander, Cape | Water Frontage |
| Full Bathrooms 1 | Finished 2,468 Sqft | Construction No, Existing |
| 3/4 Bathrooms 0 | Above Grade 2,468 Sqft | Seasonal No |
| Half Bathrooms 2 | Below Grade 0 Sqft | Year Built 1855 |
| 1/4 Bathrooms 0 | Garage Size 2 Car | County Washington |
| Interior FeaturesDining Area, Kitchen Island, Living/Dining, Natural Light, Natural Woodwork, Laundry - 1st Floor |
|---|
| Equipment & AppliancesWasher, Cook Top-Gas, Refrigerator, Dryer, Stove - Gas, Smoke Detector, Wood Stove |
| Kitchen 14'2" x 17'2", 1st Floor | Dining Room 17' x 12'7", 1st Floor | Sunroom 15' x 8'10", 1st Floor |
|---|---|---|
| Office/Study 13'4" x 9'8", 1st Floor | Mudroom 14' x 10'11", 1st Floor | Family Room 17'2" x 23'2", 2nd Floor |
| Primary Bedroom 14'4" x 17'7", 2nd Floor | Bedroom 9'5" x 10'3", 2nd Floor | Bedroom 11'7" x 9'6", 2nd Floor |
| Bedroom 15'7" x 14'6", 2nd Floor |
| ConstructionWood Frame |
|---|
| BasementInterior, Storage Space, Gravel, Storage Space, Interior Access, Stairs - Basement |
| Exterior FeaturesGarden Space, Patio, Porch - Covered, Shed, Storage |
| Exterior Clapboard | Disability Features |
|---|---|
| Foundation Stone, Block | House Color Tan |
| Floors Softwood, Carpet, Slate/Stone, Hardwood | Building Certifications |
| Roof Standing Seam, Standing Seam | HERS Index |
| DirectionsFrom Main Street (VT12N) at the Keck Circle roundabout, take the second exit onto Spring Street. Take a right on Elm Street. Take a left onto Winter Street. 5 Winter is on your right. |
|---|
| Lot Description, Trail/Near Trail, Level, City Lot, Trail/Near Trail, In Town, Near Paths, Near Shopping, Neighborhood |
| Garage & Parking Attached, Direct Entry, 4 Parking Spaces, Driveway, On-Site, Parking Spaces 4 |
| Road Frontage | Water Access |
|---|---|
| Suitable Use | Water Type |
| Driveway Brick/Pavers, Crushed/Stone | Water Body |
| Flood Zone No | Zoning Residential |
| School District Montpelier School District | Middle Main Street Middle School |
|---|---|
| Elementary Union Elementary School | High Montpelier High School |
| Heat Fuel Wood, Gas-LP/Bottle, Oil | Excluded |
|---|---|
| Heating/Cool None, Stove-Wood, Steam, Stove - Wood | Negotiable |
| Sewer Public | Parcel Access ROW |
| Water Public | ROW for Other Parcel |
| Water Heater Electric | Financing |
| Cable Co xfinity | Documents |
| Electric Circuit Breaker(s) | Tax ID 405-126-12442 |

† The remarks published on this webpage originate from Listed By of KW Vermont via the PrimeMLS IDX Program and do not represent the views and opinions of Coldwell Banker Hickok & Boardman. Coldwell Banker Hickok & Boardman cannot be held responsible for possible violations of copyright resulting from the posting of any data from the PrimeMLS IDX Program.

 Back to Search Results
Back to Search Results










