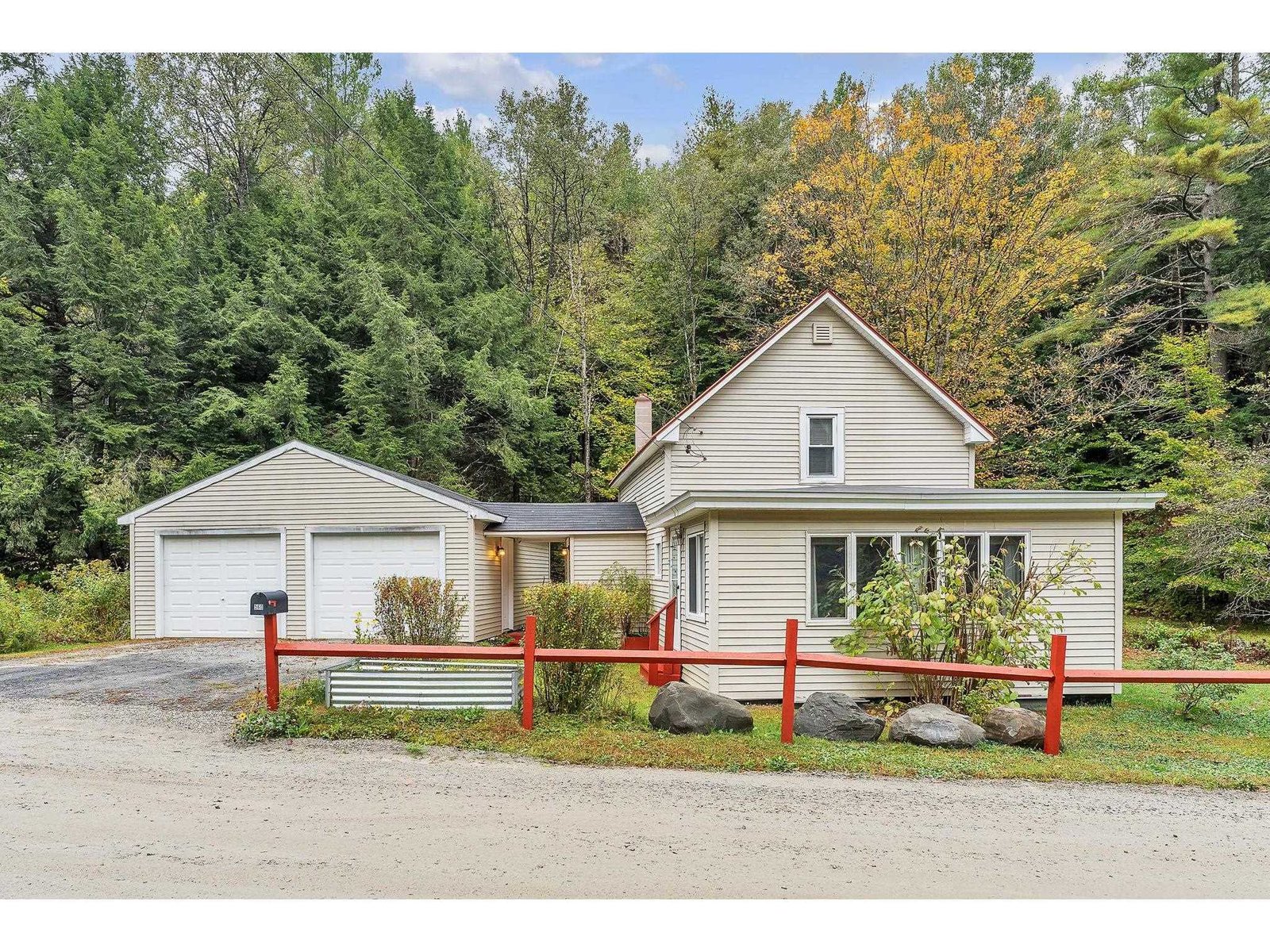Sold Status
$275,000 Sold Price
House Type
3 Beds
1 Baths
960 Sqft
Sold By BHHS Vermont Realty Group/Montpelier
Similar Properties for Sale
Request a Showing or More Info

Call: 802-863-1500
Mortgage Provider
Mortgage Calculator
$
$ Taxes
$ Principal & Interest
$
This calculation is based on a rough estimate. Every person's situation is different. Be sure to consult with a mortgage advisor on your specific needs.
Washington County
Three bedroom, one bathroom raised ranch situated on a corner lot within walking distance to downtown Montpelier. This home features a large entry from the attached carport. Beyond the entry is a bonus room to be used as a home office, a space for additional storage, or perhaps it could be finished into another bedroom or den. The basement also features a large laundry/utility room with wonderful built-ins for storage. Walk up to the large kitchen offering plenty of morning light perfect for sitting with that first cup of coffee. The living room looks out to a deck, which is great for enjoying a meal, starting a small container garden, or just sitting and relaxing for a bit. Beyond the living room is a full bathroom and three bedrooms. Under all of the carpet in the living room, hallway and three bedrooms are original hardwood floors! With a little TLC this home could be everything you've been looking for in Montpelier. Come take a look today! †
Property Location
Property Details
| Sold Price $275,000 | Sold Date Aug 5th, 2022 | |
|---|---|---|
| List Price $245,000 | Total Rooms 5 | List Date Jun 21st, 2022 |
| Cooperation Fee Unknown | Lot Size 0.17 Acres | Taxes $5,488 |
| MLS# 4916757 | Days on Market 884 Days | Tax Year 2022 |
| Type House | Stories 1 | Road Frontage 99 |
| Bedrooms 3 | Style Raised Ranch | Water Frontage |
| Full Bathrooms 1 | Finished 960 Sqft | Construction No, Existing |
| 3/4 Bathrooms 0 | Above Grade 960 Sqft | Seasonal No |
| Half Bathrooms 0 | Below Grade 0 Sqft | Year Built 1960 |
| 1/4 Bathrooms 0 | Garage Size 1 Car | County Washington |
| Interior Features |
|---|
| Equipment & AppliancesRange-Electric, Washer, Freezer, Dishwasher, Refrigerator, Dryer, , Forced Air |
| Living Room 20' X 11.5', 1st Floor | Kitchen - Eat-in 16' X 11', 1st Floor | Primary Bedroom 11' X 12', 1st Floor |
|---|---|---|
| Bedroom 11' X 9', 1st Floor | Bedroom 11.5' X 9', 1st Floor | Bath - Full 5' X 7', 1st Floor |
| Bonus Room 11' X 15.5', Basement |
| ConstructionWood Frame |
|---|
| BasementInterior, Storage Space, Sump Pump, Concrete, Partially Finished, Interior Stairs, Full, Walkout |
| Exterior FeaturesDeck |
| Exterior Vinyl Siding | Disability Features |
|---|---|
| Foundation Concrete | House Color |
| Floors Carpet, Laminate, Laminate, Wood | Building Certifications |
| Roof Membrane | HERS Index |
| Directionsfrom VT Rt. 12 (Northfield St.) take second left on Colonial Dr. First house on right. |
|---|
| Lot Description, Corner |
| Garage & Parking Carport, |
| Road Frontage 99 | Water Access |
|---|---|
| Suitable Use | Water Type |
| Driveway Dirt | Water Body |
| Flood Zone Unknown | Zoning Res 9000 |
| School District Montpelier School District | Middle Main Street Middle School |
|---|---|
| Elementary Union Elementary School | High Montpelier High School |
| Heat Fuel Oil | Excluded |
|---|---|
| Heating/Cool None | Negotiable |
| Sewer Public | Parcel Access ROW |
| Water Public | ROW for Other Parcel |
| Water Heater Electric | Financing |
| Cable Co | Documents |
| Electric Circuit Breaker(s) | Tax ID 405-126-10917 |

† The remarks published on this webpage originate from Listed By Whitney Brown of Heney Realtors - Element Real Estate (Barre) via the PrimeMLS IDX Program and do not represent the views and opinions of Coldwell Banker Hickok & Boardman. Coldwell Banker Hickok & Boardman cannot be held responsible for possible violations of copyright resulting from the posting of any data from the PrimeMLS IDX Program.

 Back to Search Results
Back to Search Results










