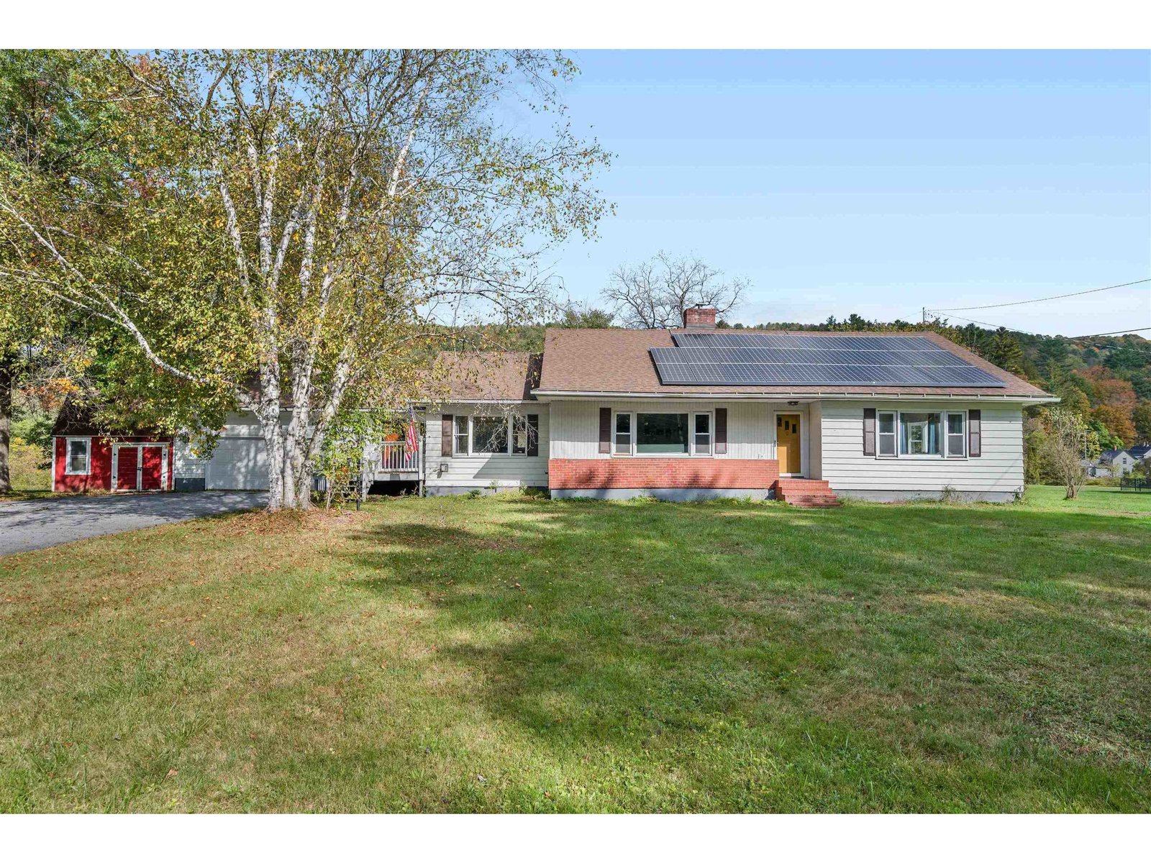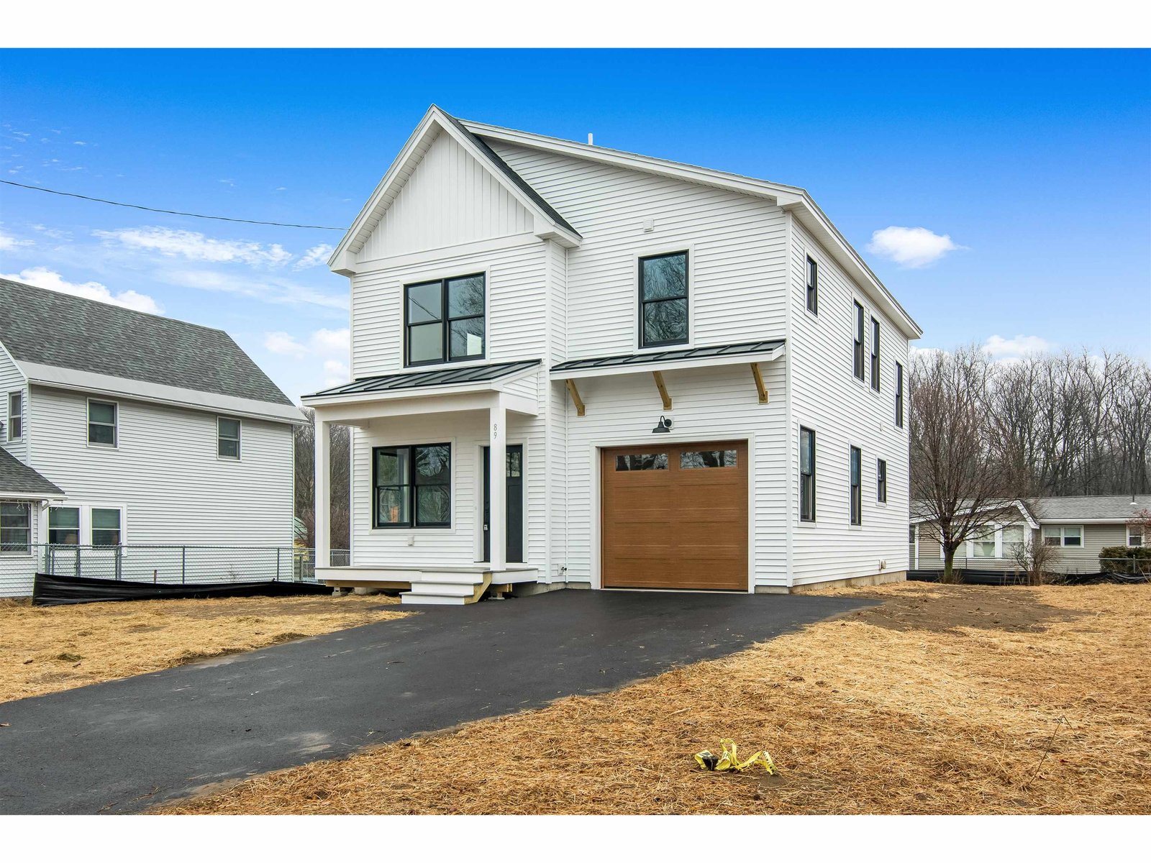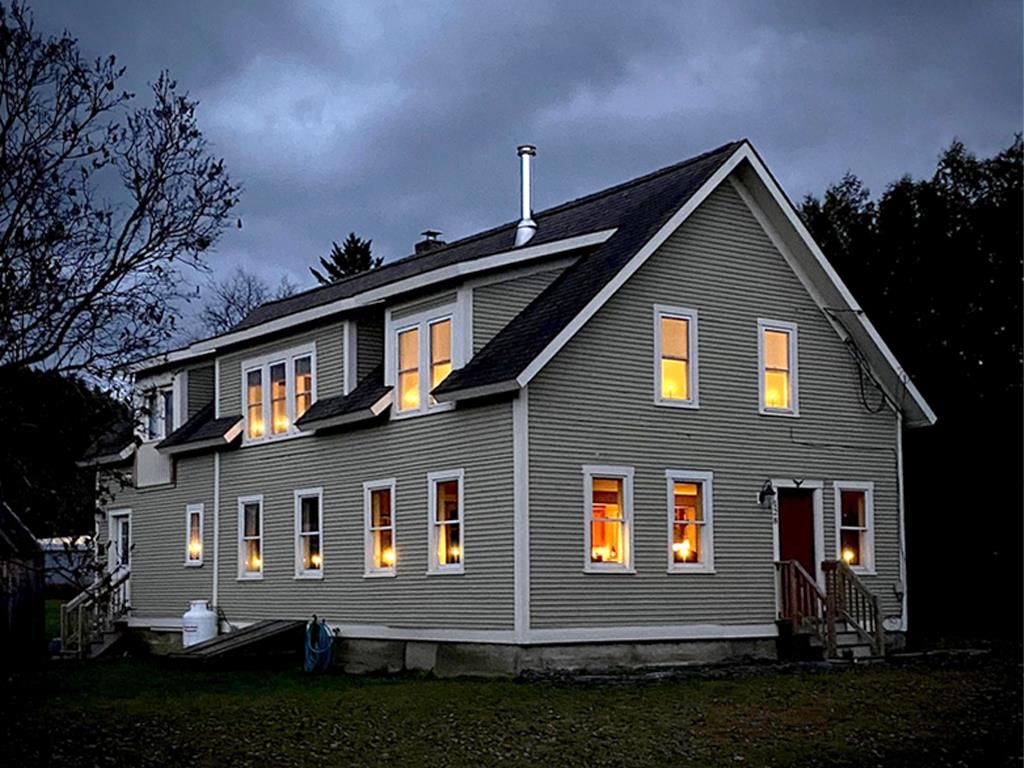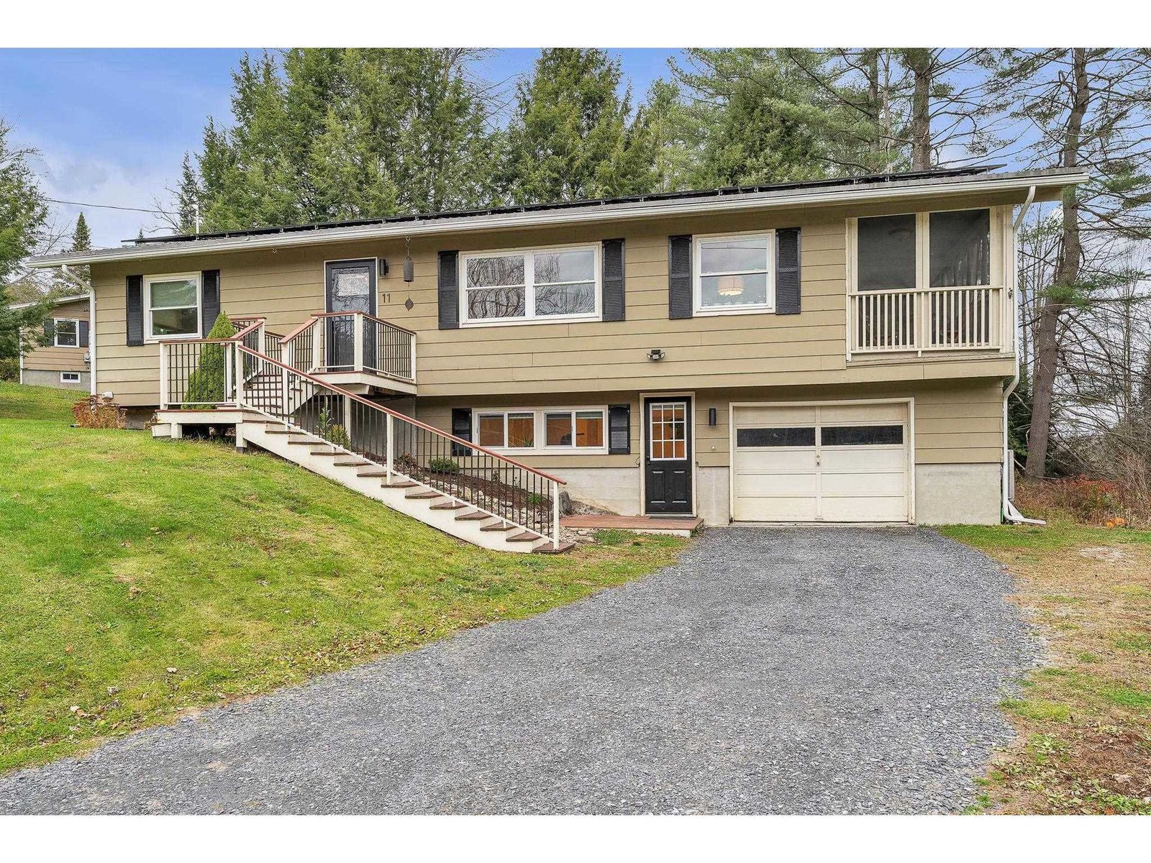Sold Status
$517,000 Sold Price
House Type
3 Beds
2 Baths
2,069 Sqft
Sold By Christopher von Trapp of Coldwell Banker Hickok and Boardman
Similar Properties for Sale
Request a Showing or More Info

Call: 802-863-1500
Mortgage Provider
Mortgage Calculator
$
$ Taxes
$ Principal & Interest
$
This calculation is based on a rough estimate. Every person's situation is different. Be sure to consult with a mortgage advisor on your specific needs.
Washington County
Exceptionally maintained & tastefully updated Vermont farmhouse in a stellar location SAFE FROM ANY POTENTIAL FLOODING! Situated with direct access to Hubbard Park, down the street from the Montpelier Recreation Fields & City Pool, and within walking distance to downtown Montpelier's schools and amenities this location is as good as it gets! The interior of the home meshes classic features w/ modern updates with newer electrical, plumbing, insulation & windows... the kitchen boasts exposed beams over shiplap w/ a mix of stylistic and recessed lighting while solid maple cabinetry, stainless appliances and an island w/ bar seating provides a great space to gather. Meanwhile an adjacent sitting area w/ vaulted ceilings, a pellet stove and radiant floor heating brings plenty of warmth to the home. Gleaming hardwood flooring stretches from the formal dining room to the living room while a 3/4 bath with laundry brings modern convenience to the space. The second level boasts a primary suite with wide pine flooring, a walk in closet and direct access to the shared full bath while an awesome lofted space w/ vaulted ceilings doubles as a 4th bedroom or den. Guests can relax on the covered front porch and sprawling back deck overlooking the backyard with mature apple trees and a fenced in area perfect for the kids or pets! Meanwhile the heated/insulated garage is perfect for the home hobbyist while a 16x12 shed provides plenty of room for the toys and seasonal items. Come see today! †
Property Location
Property Details
| Sold Price $517,000 | Sold Date Oct 18th, 2023 | |
|---|---|---|
| List Price $529,000 | Total Rooms 9 | List Date Jul 7th, 2023 |
| Cooperation Fee Unknown | Lot Size 0.44 Acres | Taxes $7,417 |
| MLS# 4960316 | Days on Market 503 Days | Tax Year 2022 |
| Type House | Stories 1 1/2 | Road Frontage |
| Bedrooms 3 | Style Colonial, Cape | Water Frontage |
| Full Bathrooms 1 | Finished 2,069 Sqft | Construction No, Existing |
| 3/4 Bathrooms 1 | Above Grade 2,069 Sqft | Seasonal No |
| Half Bathrooms 0 | Below Grade 0 Sqft | Year Built 1890 |
| 1/4 Bathrooms 0 | Garage Size 2 Car | County Washington |
| Interior FeaturesBlinds, Ceiling Fan, Dining Area, Kitchen Island, Kitchen/Dining, Light Fixtures -Enrgy Rtd, Natural Light, Natural Woodwork, Vaulted Ceiling, Laundry - 1st Floor |
|---|
| Equipment & AppliancesDishwasher, Disposal, Washer, Range-Electric, Microwave, Range - Electric, Refrigerator-Energy Star, Washer, CO Detector, Smoke Detectr-Batt Powrd, Pellet Stove |
| Kitchen - Eat-in 1st Floor | Dining Room 1st Floor | Bath - 3/4 1st Floor |
|---|---|---|
| Living Room 1st Floor | Primary Bedroom 2nd Floor | Bedroom 2nd Floor |
| Bedroom 2nd Floor | Media Room 2nd Floor | Bath - Full 2nd Floor |
| ConstructionWood Frame, Post and Beam |
|---|
| BasementInterior, Bulkhead, Concrete, Unfinished, Exterior Stairs, Sump Pump, Interior Stairs, Full, Sump Pump, Unfinished |
| Exterior FeaturesDeck, Fence - Dog, Fence - Full, Natural Shade, Outbuilding, Patio, Porch - Covered, Shed, Storage, Window Screens, Windows - Low E |
| Exterior Wood, Clapboard, Wood Siding | Disability Features 1st Floor 3/4 Bathrm, 1st Floor Hrd Surfce Flr, Hard Surface Flooring, 1st Floor Laundry |
|---|---|
| Foundation Concrete, Poured Concrete | House Color Tan |
| Floors Laminate, Carpet, Hardwood | Building Certifications |
| Roof Shingle-Architectural | HERS Index |
| DirectionsFrom downtown Montpelier take Main Street towards East State Street, Take second exit at roundabout onto Spring Street (.1 miles), Right onto Elm Street (.9 miles), Property on left, See Sign. |
|---|
| Lot Description, Level, Landscaped, In Town |
| Garage & Parking Attached, Auto Open, Direct Entry, Heated, Driveway, Garage, Off Street |
| Road Frontage | Water Access |
|---|---|
| Suitable Use | Water Type |
| Driveway Paved | Water Body |
| Flood Zone No | Zoning Residential |
| School District Montpelier School District | Middle Main Street Middle School |
|---|---|
| Elementary Union Elementary School | High Montpelier High School |
| Heat Fuel Pellet, Wood Pellets | Excluded |
|---|---|
| Heating/Cool None, Hot Water, Baseboard, Stove - Pellet | Negotiable |
| Sewer Public | Parcel Access ROW |
| Water Public | ROW for Other Parcel |
| Water Heater Off Boiler | Financing |
| Cable Co Xfinity | Documents |
| Electric Circuit Breaker(s) | Tax ID 405-126-12584 |

† The remarks published on this webpage originate from Listed By Flex Realty Group of Flex Realty via the PrimeMLS IDX Program and do not represent the views and opinions of Coldwell Banker Hickok & Boardman. Coldwell Banker Hickok & Boardman cannot be held responsible for possible violations of copyright resulting from the posting of any data from the PrimeMLS IDX Program.

 Back to Search Results
Back to Search Results










