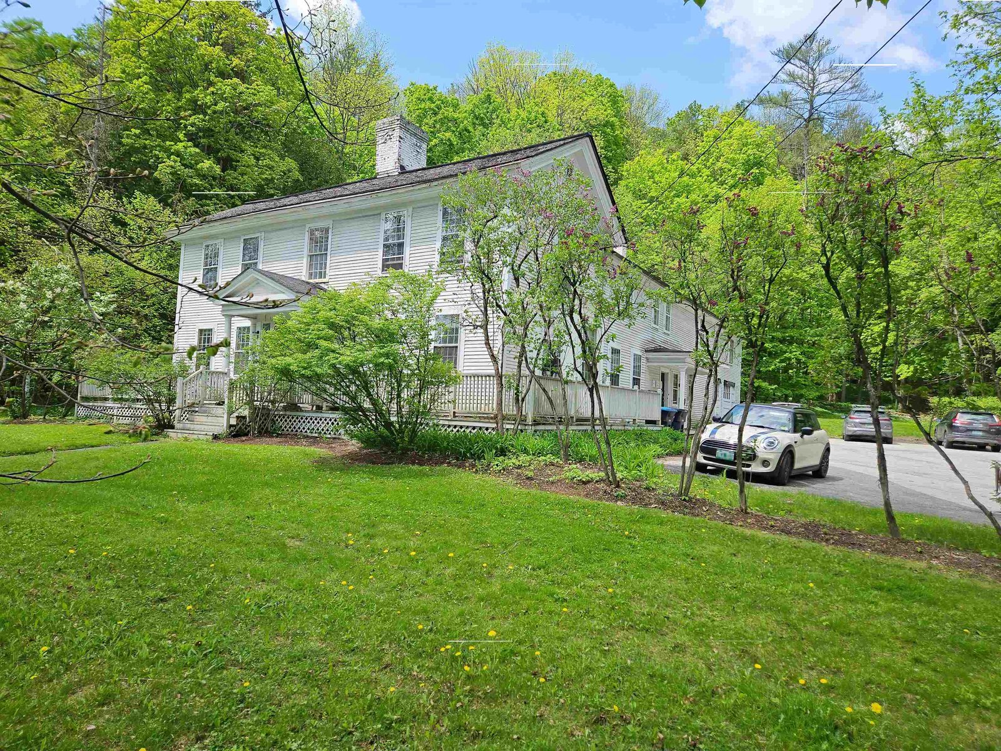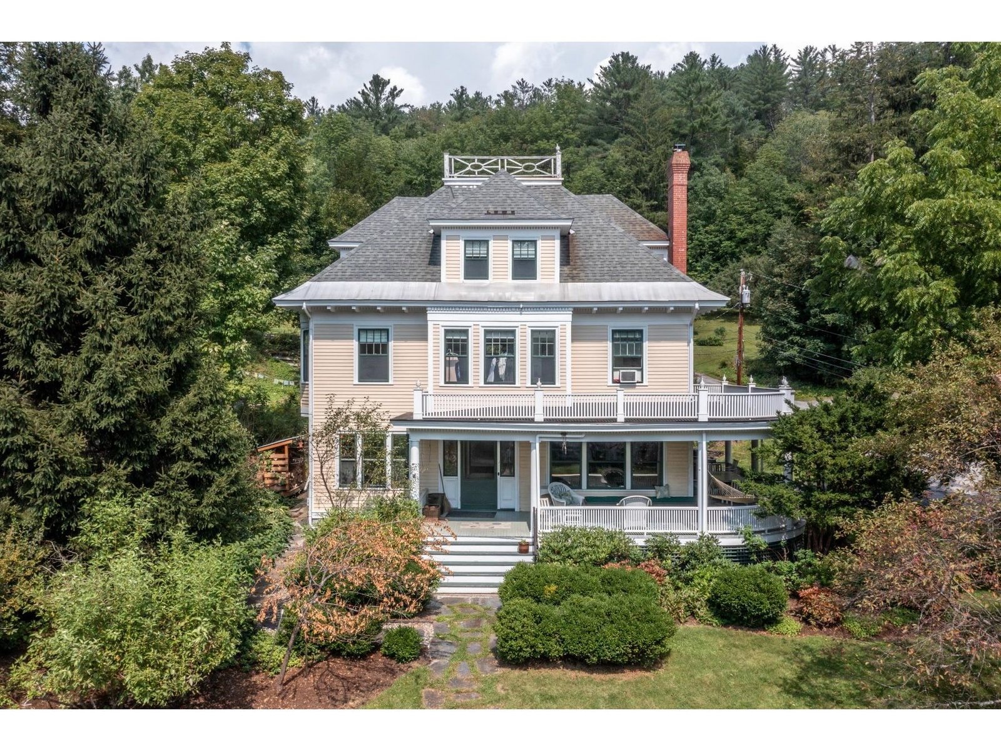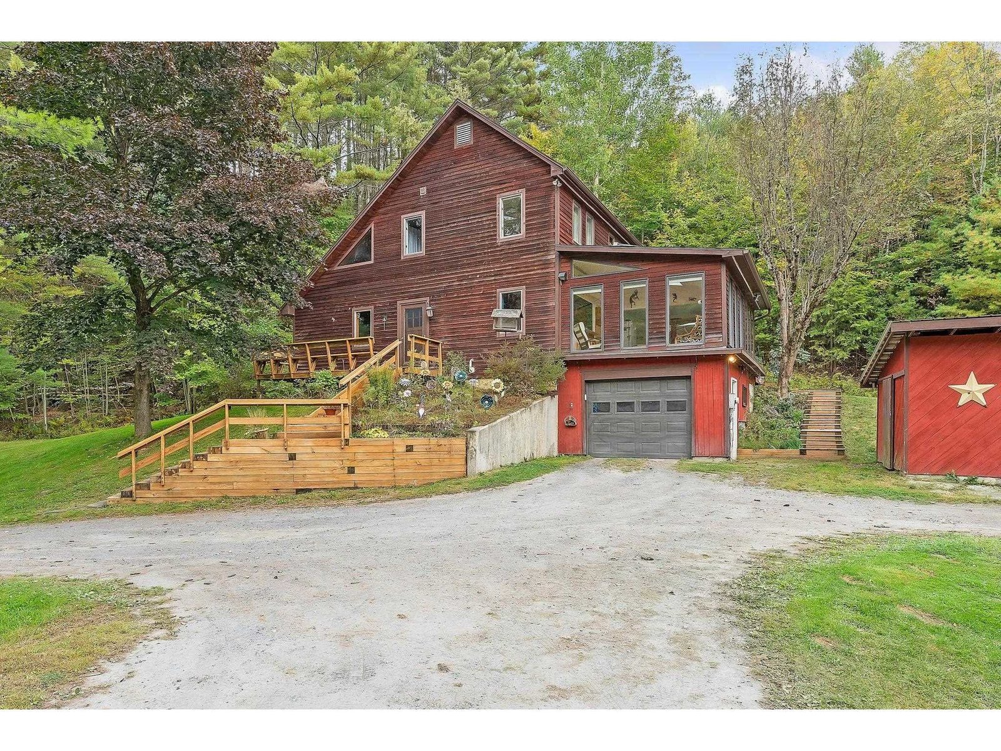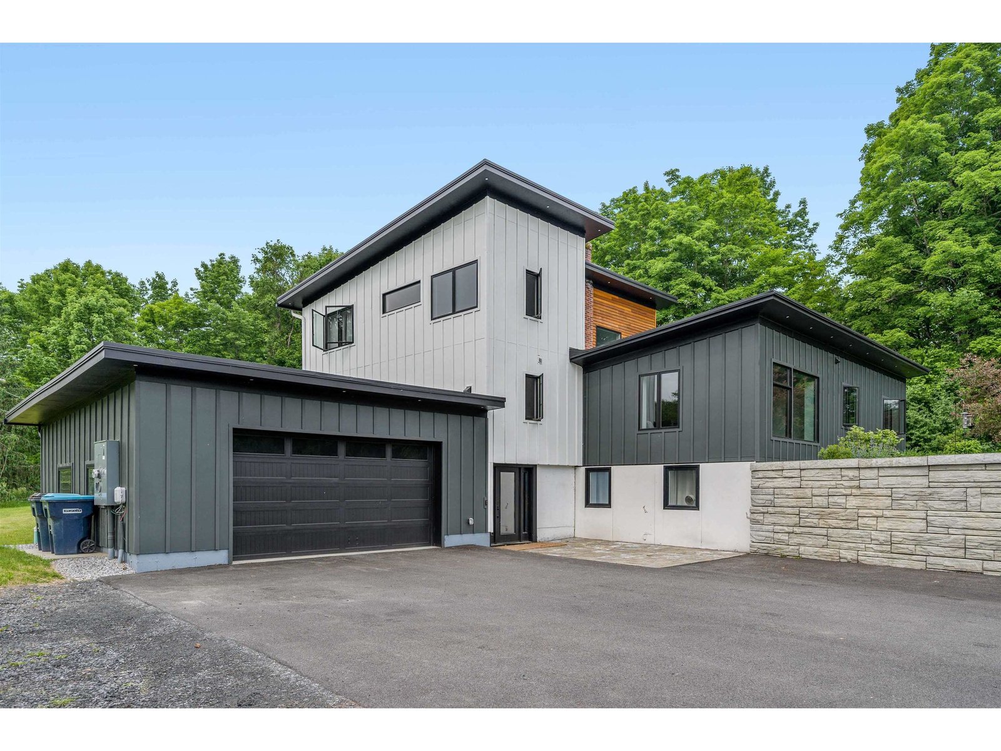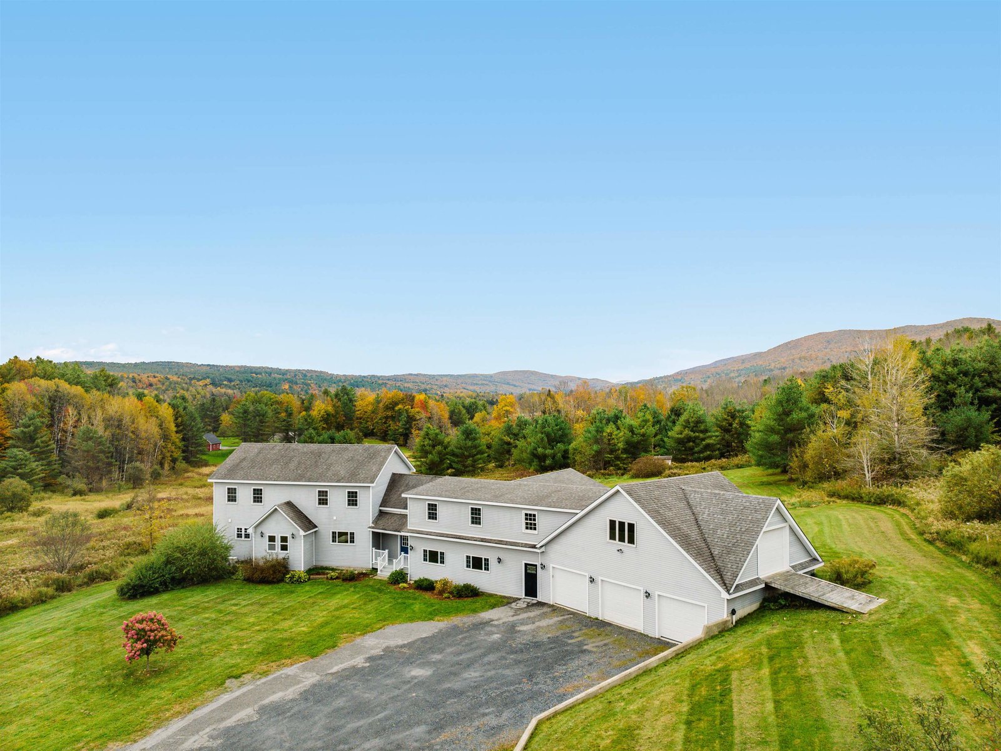Sold Status
$749,000 Sold Price
House Type
5 Beds
5 Baths
4,176 Sqft
Sold By Coldwell Banker Classic Properties
Similar Properties for Sale
Request a Showing or More Info

Call: 802-863-1500
Mortgage Provider
Mortgage Calculator
$
$ Taxes
$ Principal & Interest
$
This calculation is based on a rough estimate. Every person's situation is different. Be sure to consult with a mortgage advisor on your specific needs.
Washington County
Just a short walk to downtown Montpelier and a short drive to Sugarbush and Stowe, this elegant 5 bedroom, 5 bath home boasts exceptional modern upgrades with a well executed addition. Distinctive architectural details include custom woodwork, cabinetry and built ins throughout. Sunken living room anchored by a gorgeous Rumford fireplace with granite surround opens to the sunny dining room with access to the back deck & patio. The show stopper kitchen, with handsome cabinetry, granite counters, and top of the line appliances, has a large island w/ seating for meal prep and conversation, and a thoughtfully crafted pantry with a second sink, oven & dishwasher. Charming screened in porch off the kitchen. A stylish sitting room with another fireplace, a half bath and a study complete the first floor. Upstairs find the master suite featuring an exquisite full bath with custom tile, a Danby Marble double vanity and a cozy sitting area. Down the hall are three more bedrooms, a 3/4 bath and the laundry center. The terrific third floor contains the 5th bedroom, en suite with full bath. Large garage with direct entry to the mudroom featuring stone flooring & abundant built in storage, adjacent to a 3/4 tiled bath and lower level family/rec room. Maximal energy performance with updated insulation & wood clad triple pane replacement windows. Radiant heat floors for notable comfort. Spacious yard with an oasis of gardens and professionally designed stone walls, terraces and patio. †
Property Location
Property Details
| Sold Price $749,000 | Sold Date Sep 21st, 2020 | |
|---|---|---|
| List Price $759,000 | Total Rooms 11 | List Date Feb 10th, 2020 |
| Cooperation Fee Unknown | Lot Size 0.5 Acres | Taxes $17,923 |
| MLS# 4793448 | Days on Market 1746 Days | Tax Year 2019 |
| Type House | Stories 2 1/2 | Road Frontage |
| Bedrooms 5 | Style Colonial | Water Frontage |
| Full Bathrooms 2 | Finished 4,176 Sqft | Construction No, Existing |
| 3/4 Bathrooms 2 | Above Grade 3,251 Sqft | Seasonal No |
| Half Bathrooms 1 | Below Grade 925 Sqft | Year Built 1931 |
| 1/4 Bathrooms 0 | Garage Size 2 Car | County Washington |
| Interior FeaturesBlinds, Cedar Closet, Dining Area, Fireplace - Wood, Kitchen Island, Living/Dining, Primary BR w/ BA, Natural Light, Natural Woodwork, Skylight, Storage - Indoor, Walk-in Closet, Laundry - 2nd Floor |
|---|
| Equipment & AppliancesWall Oven, Range-Gas, Microwave, Oven - Wall, Range - Gas, Refrigerator-Energy Star, Washer - Energy Star, CO Detector, Smoke Detectr-Hard Wired, Whole BldgVentilation |
| Kitchen 19'6" x 13'4", 1st Floor | Dining Room 24 x 18, 1st Floor | Living Room 24 x 13'6", 1st Floor |
|---|---|---|
| Family Room 24 x 13'5", 1st Floor | Office/Study 11'7" x 13'8", 1st Floor | Primary Suite 29'2" x 14'5", 2nd Floor |
| Bedroom 10'4" x 13'5", 2nd Floor | Bedroom 13'6" x 15'6", 2nd Floor | Bedroom 13'6" x 10'4", 2nd Floor |
| Bedroom 15'8" x 17, 3rd Floor | Rec Room 29'5" x 15'9", Basement | Mudroom 9'9" x 14, Basement |
| ConstructionWood Frame |
|---|
| BasementWalkout, Storage Space, Daylight, Interior Stairs, Finished, Walkout, Interior Access, Exterior Access |
| Exterior FeaturesDeck, Garden Space, Patio, Porch, Porch - Covered, Porch - Enclosed, Porch - Screened, Storage, Window Screens, Windows - Energy Star, Windows - Triple Pane |
| Exterior Clapboard | Disability Features 1st Floor 1/2 Bathrm, Hard Surface Flooring, Paved Parking |
|---|---|
| Foundation Concrete | House Color Taupe |
| Floors Tile, Carpet, Slate/Stone, Hardwood | Building Certifications |
| Roof Standing Seam, Shingle-Architectural | HERS Index |
| DirectionsState Street to Bailey Avenue. Clarendon Avenue is the third left. House will be immediately on the left. |
|---|
| Lot Description, Sloping, Level, Landscaped, Sloping, Street Lights |
| Garage & Parking Auto Open, Direct Entry, Finished, Heated |
| Road Frontage | Water Access |
|---|---|
| Suitable Use | Water Type |
| Driveway Paved | Water Body |
| Flood Zone No | Zoning RESD 1 |
| School District Montpelier School District | Middle Main Street Middle School |
|---|---|
| Elementary Union Elementary School | High Montpelier High School |
| Heat Fuel Oil | Excluded |
|---|---|
| Heating/Cool None, Radiator, Radiant | Negotiable |
| Sewer Public | Parcel Access ROW |
| Water Public | ROW for Other Parcel |
| Water Heater Owned, Off Boiler | Financing |
| Cable Co | Documents Survey, Property Disclosure, Deed, Tax Map |
| Electric Circuit Breaker(s), 200 Amp | Tax ID 405-126-11546 |

† The remarks published on this webpage originate from Listed By Janel Johnson of Coldwell Banker Classic Properties via the PrimeMLS IDX Program and do not represent the views and opinions of Coldwell Banker Hickok & Boardman. Coldwell Banker Hickok & Boardman cannot be held responsible for possible violations of copyright resulting from the posting of any data from the PrimeMLS IDX Program.

 Back to Search Results
Back to Search Results