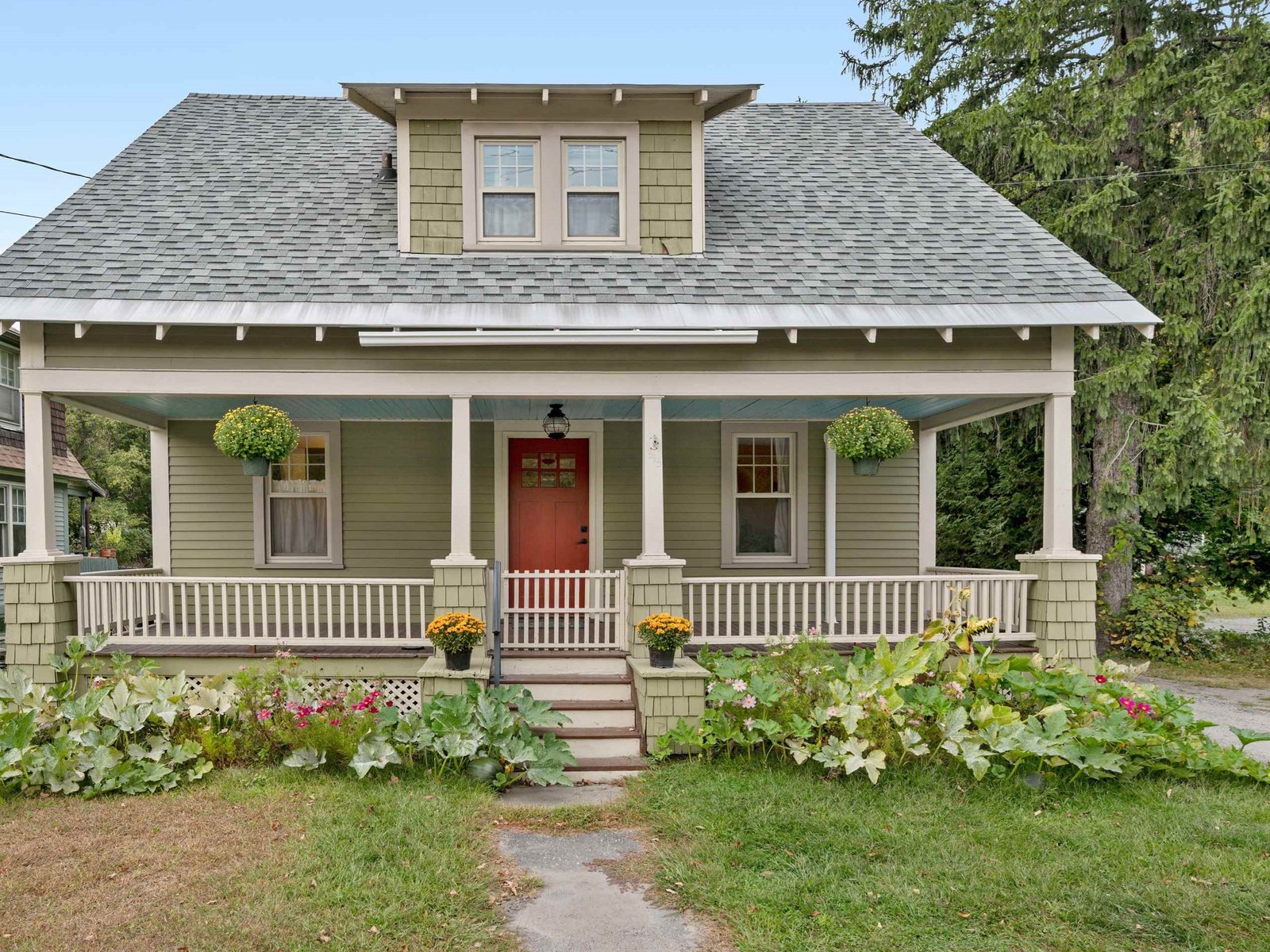Sold Status
$240,000 Sold Price
House Type
3 Beds
2 Baths
1,900 Sqft
Sold By
Similar Properties for Sale
Request a Showing or More Info

Call: 802-863-1500
Mortgage Provider
Mortgage Calculator
$
$ Taxes
$ Principal & Interest
$
This calculation is based on a rough estimate. Every person's situation is different. Be sure to consult with a mortgage advisor on your specific needs.
Washington County
This fabulous home is located in a secluded Montpelier neighborhood convenient to downtown, CVH, Blue Cross/Blue Shield and an easy hop to I-89. Designed to take optimal advantage of its site this home has southeast exposure, a landscaped lot with stone walkways and a very private back yard. An open floor plan includes three bedrooms, two baths, mudroom and a cozy den with a hearthstone stove. An efficient home with propane hot water heating, thermal pane windows and Energy Star appliances. Nice quality finishes and details including new ceramic tile and wood floors. Two car detached garage with walk-up storage is ideal for tools and toys. †
Property Location
Property Details
| Sold Price $240,000 | Sold Date Jul 28th, 2011 | |
|---|---|---|
| List Price $249,900 | Total Rooms 7 | List Date Dec 6th, 2010 |
| Cooperation Fee Unknown | Lot Size 0.36 Acres | Taxes $5,707 |
| MLS# 4036182 | Days on Market 5099 Days | Tax Year 2011 |
| Type House | Stories 2 | Road Frontage 208 |
| Bedrooms 3 | Style Raised Ranch, Walkout Lower Level | Water Frontage |
| Full Bathrooms 1 | Finished 1,900 Sqft | Construction Existing |
| 3/4 Bathrooms 1 | Above Grade 988 Sqft | Seasonal No |
| Half Bathrooms 0 | Below Grade 912 Sqft | Year Built 1989 |
| 1/4 Bathrooms 0 | Garage Size 2 Car | County Washington |
| Interior Features1st Floor Laundry, Alternative Heat Stove, Blinds, Cable, Cable Internet, Dining Area, Eat-in Kitchen, Fireplace-Gas, Foyer, Laundry Hook-ups, Living/Dining, Mudroom |
|---|
| Equipment & AppliancesDishwasher, Gas Heat Stove, Range-Electric, Refrigerator |
| Primary Bedroom 13'x13' 1st Floor | 2nd Bedroom 8'x13' 1st Floor | 3rd Bedroom 9'x11' Basement |
|---|---|---|
| Living Room 13'9x19' 1st Floor | Kitchen 9'x 11' 1st Floor | Dining Room 8'x9' 1st Floor |
| Den 14'x22' Basement | Full Bath 1st Floor |
| ConstructionWood Frame |
|---|
| BasementDaylight, Finished, Full, Walk Out |
| Exterior FeaturesDeck, Dog Fence |
| Exterior Clapboard,Wood | Disability Features 1st Floor 3/4 Bathrm, 1st Flr Hard Surface Flr., Access. Laundry No Steps, Bathrm w/step-in Shower |
|---|---|
| Foundation Concrete | House Color sand |
| Floors | Building Certifications |
| Roof Shingle-Fiberglass | HERS Index |
| DirectionsFrom River St. go up Berlin St. At top go left on Hebert Rd. Second home on left after Judson Dr. |
|---|
| Lot DescriptionCity Lot, Common Acreage, Corner, Landscaped |
| Garage & Parking 2 Parking Spaces, Detached, Storage Above |
| Road Frontage 208 | Water Access |
|---|---|
| Suitable Use | Water Type |
| Driveway Paved | Water Body |
| Flood Zone No | Zoning MDR |
| School District Montpelier School District | Middle Main Street Middle School |
|---|---|
| Elementary Union Elementary School | High Montpelier High School |
| Heat Fuel Gas-LP/Bottle | Excluded |
|---|---|
| Heating/Cool Baseboard, Hot Water | Negotiable Dryer, Washer |
| Sewer Metered, Public | Parcel Access ROW |
| Water Metered, Public | ROW for Other Parcel |
| Water Heater Off Boiler | Financing |
| Cable Co | Documents Deed, Property Disclosure |
| Electric 100 Amp, Circuit Breaker(s) | Tax ID 40512611278 |

† The remarks published on this webpage originate from Listed By Timothy Heney of via the PrimeMLS IDX Program and do not represent the views and opinions of Coldwell Banker Hickok & Boardman. Coldwell Banker Hickok & Boardman cannot be held responsible for possible violations of copyright resulting from the posting of any data from the PrimeMLS IDX Program.

 Back to Search Results
Back to Search Results










