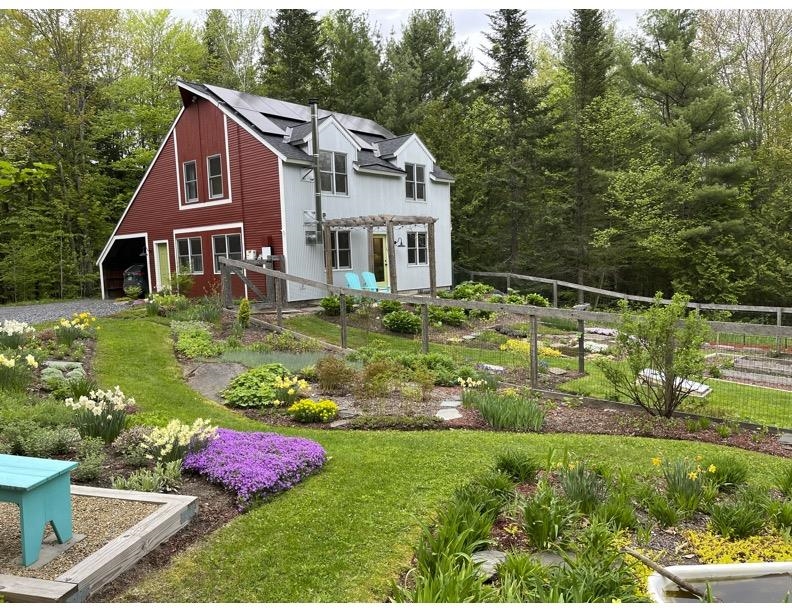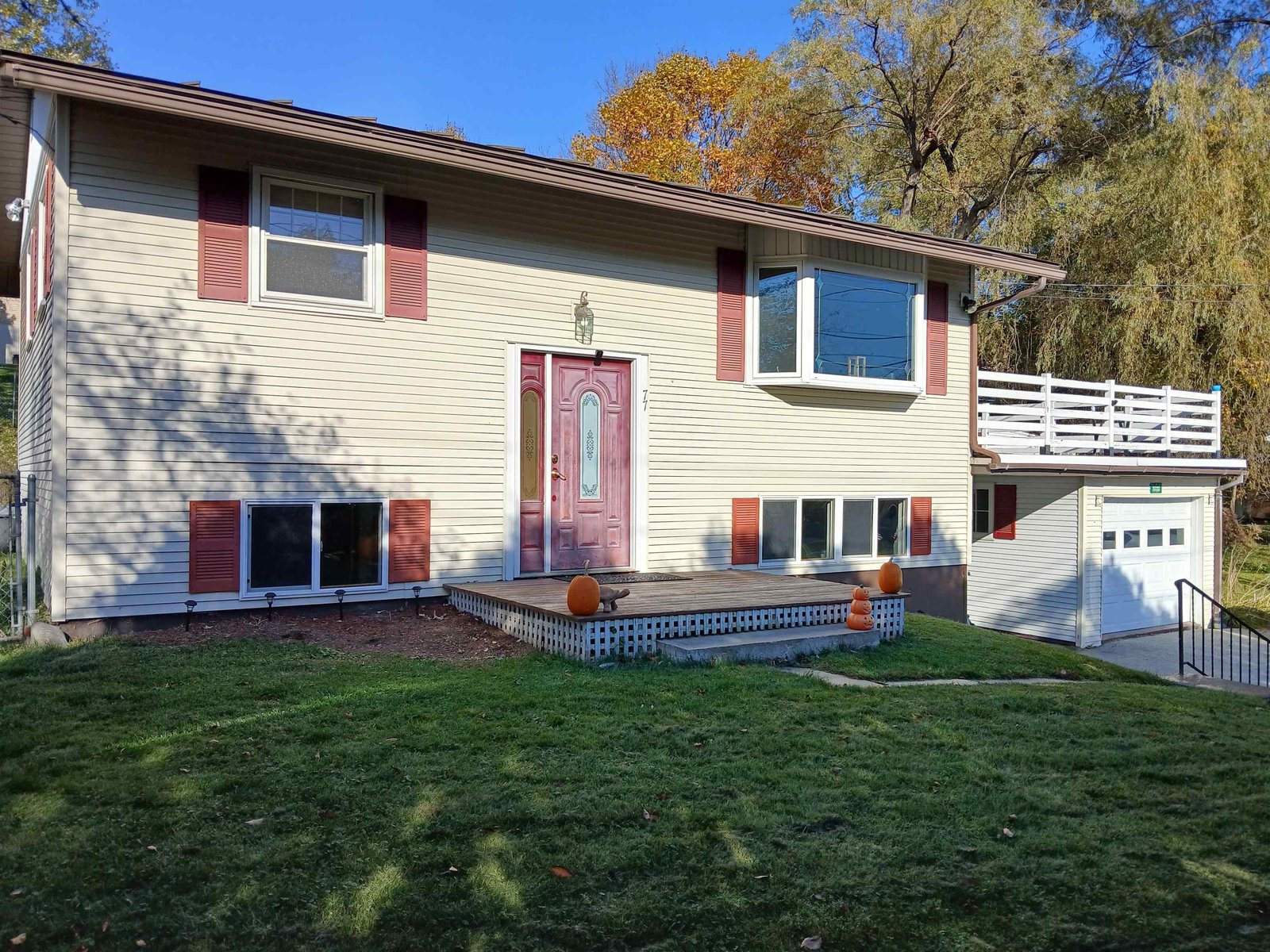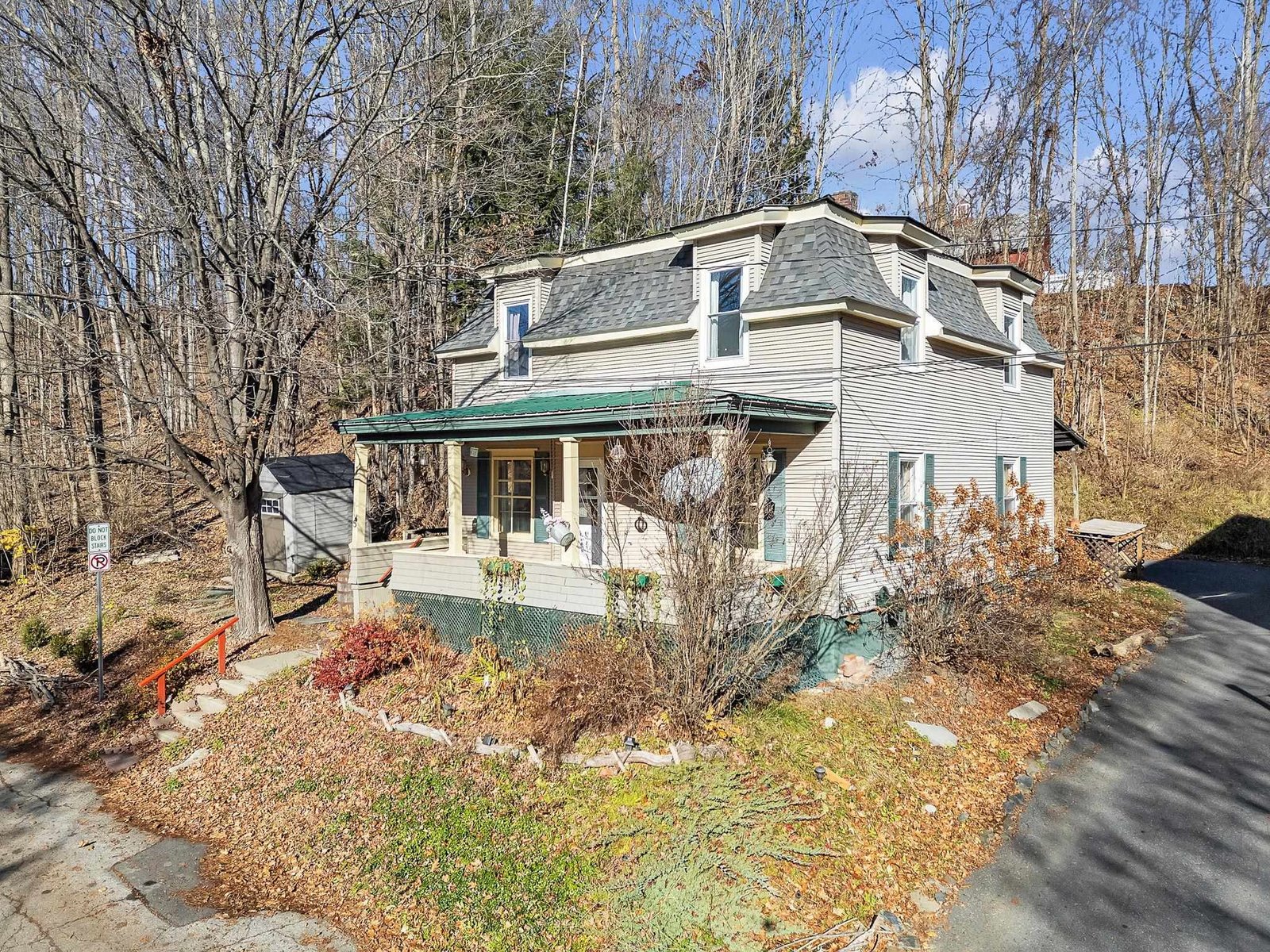Sold Status
$413,000 Sold Price
House Type
3 Beds
2 Baths
2,020 Sqft
Sold By Blue Spruce Realty, Inc.
Similar Properties for Sale
Request a Showing or More Info

Call: 802-863-1500
Mortgage Provider
Mortgage Calculator
$
$ Taxes
$ Principal & Interest
$
This calculation is based on a rough estimate. Every person's situation is different. Be sure to consult with a mortgage advisor on your specific needs.
Washington County
72 Hour Home Sale - Inquire Immediately! Ask your agent for the walkthrough video and how you can lock this home up now with absolutely no risk! This Montpelier Cape boasts 2 bedrooms on the main floor with a full bathroom, 1 oversized primary bedroom and a bonus room that could be used as a bedroom on the second floor with a ¾ bathroom. Wood flooring in the main spaces, a recently painted interior, heat pumps on every floor, smart thermostats with separate zones, brand new washer & dryer, and a whole house generator just scratch the surface of what this home has to offer. The basement is partially finished with tall ceilings and a bonus workshop station. Multiple sliding glass doors and windows flood this home with natural light. The mudroom provides ample additional storage space in addition to the attached two car garage. This .40 acre lot has a lovely semi-private, quiet backyard with a cozy deck, perfect for all your summertime desires. Just 2 miles from Downtown Montpelier you’ll get all the quiet enjoyment you deserve while still being close to all the amenities. Only 2 miles from Central Vermont Medical Center, Walmart, Price Chopper and walking distance to the infamous Wayside Restaurant and Bakery you’ll have everything you need in just a short distance. Showings begin on Sunday 5/8/22. †
Property Location
Property Details
| Sold Price $413,000 | Sold Date Jun 24th, 2022 | |
|---|---|---|
| List Price $390,000 | Total Rooms 6 | List Date May 2nd, 2022 |
| Cooperation Fee Unknown | Lot Size 0.4 Acres | Taxes $7,866 |
| MLS# 4907623 | Days on Market 934 Days | Tax Year 2022 |
| Type House | Stories 2 | Road Frontage |
| Bedrooms 3 | Style Cape | Water Frontage |
| Full Bathrooms 1 | Finished 2,020 Sqft | Construction No, Existing |
| 3/4 Bathrooms 1 | Above Grade 1,720 Sqft | Seasonal No |
| Half Bathrooms 0 | Below Grade 300 Sqft | Year Built 2001 |
| 1/4 Bathrooms 0 | Garage Size 2 Car | County Washington |
| Interior FeaturesCeiling Fan, Dining Area, Kitchen/Dining, Natural Light, Storage - Indoor, Programmable Thermostat, Common Heating/Cooling, Laundry - Basement, Smart Thermostat |
|---|
| Equipment & AppliancesWasher, Refrigerator, Dishwasher, Dryer, Stove - Electric, Generator - Portable |
| Bedroom 1st Floor | Bedroom 1st Floor | Bedroom 2nd Floor |
|---|---|---|
| Bonus Room 2nd Floor | Bath - Full 1st Floor | Bath - 3/4 2nd Floor |
| ConstructionWood Frame |
|---|
| BasementInterior, Bulkhead, Storage Space, Exterior Stairs, Partially Finished, Interior Stairs, Storage Space, Interior Access, Exterior Access, Stairs - Basement |
| Exterior FeaturesDeck |
| Exterior Vinyl Siding | Disability Features 1st Floor Full Bathrm, 1st Floor Hrd Surfce Flr, Hard Surface Flooring |
|---|---|
| Foundation Concrete | House Color |
| Floors Carpet, Wood | Building Certifications |
| Roof Shingle-Asphalt | HERS Index |
| DirectionsHeaded South from Downtown Montpelier take a right on Berlin Street. Left on Sherwood Drive. Left on Forest Drive. First house on the left. |
|---|
| Lot DescriptionUnknown, Sloping, Level, Steep, Near Shopping, Neighborhood, Suburban, Near Hospital |
| Garage & Parking Attached, Direct Entry, Driveway, Garage, Off Street |
| Road Frontage | Water Access |
|---|---|
| Suitable Use | Water Type |
| Driveway Paved, Dirt, Crushed/Stone | Water Body |
| Flood Zone Unknown | Zoning RESD 1 |
| School District Montpelier School District | Middle |
|---|---|
| Elementary Berlin Elementary School | High Montpelier High School |
| Heat Fuel Gas-LP/Bottle | Excluded Television and Treadmill Negotiable. |
|---|---|
| Heating/Cool Other, Hot Water, Heat Pump, Baseboard | Negotiable |
| Sewer Public | Parcel Access ROW |
| Water Public | ROW for Other Parcel |
| Water Heater Off Boiler, Off Boiler | Financing |
| Cable Co Comcast | Documents Property Disclosure, Deed |
| Electric Circuit Breaker(s), 200 Amp | Tax ID 405-126-10832 |

† The remarks published on this webpage originate from Listed By Kevin Holmes of KW Vermont via the PrimeMLS IDX Program and do not represent the views and opinions of Coldwell Banker Hickok & Boardman. Coldwell Banker Hickok & Boardman cannot be held responsible for possible violations of copyright resulting from the posting of any data from the PrimeMLS IDX Program.

 Back to Search Results
Back to Search Results










