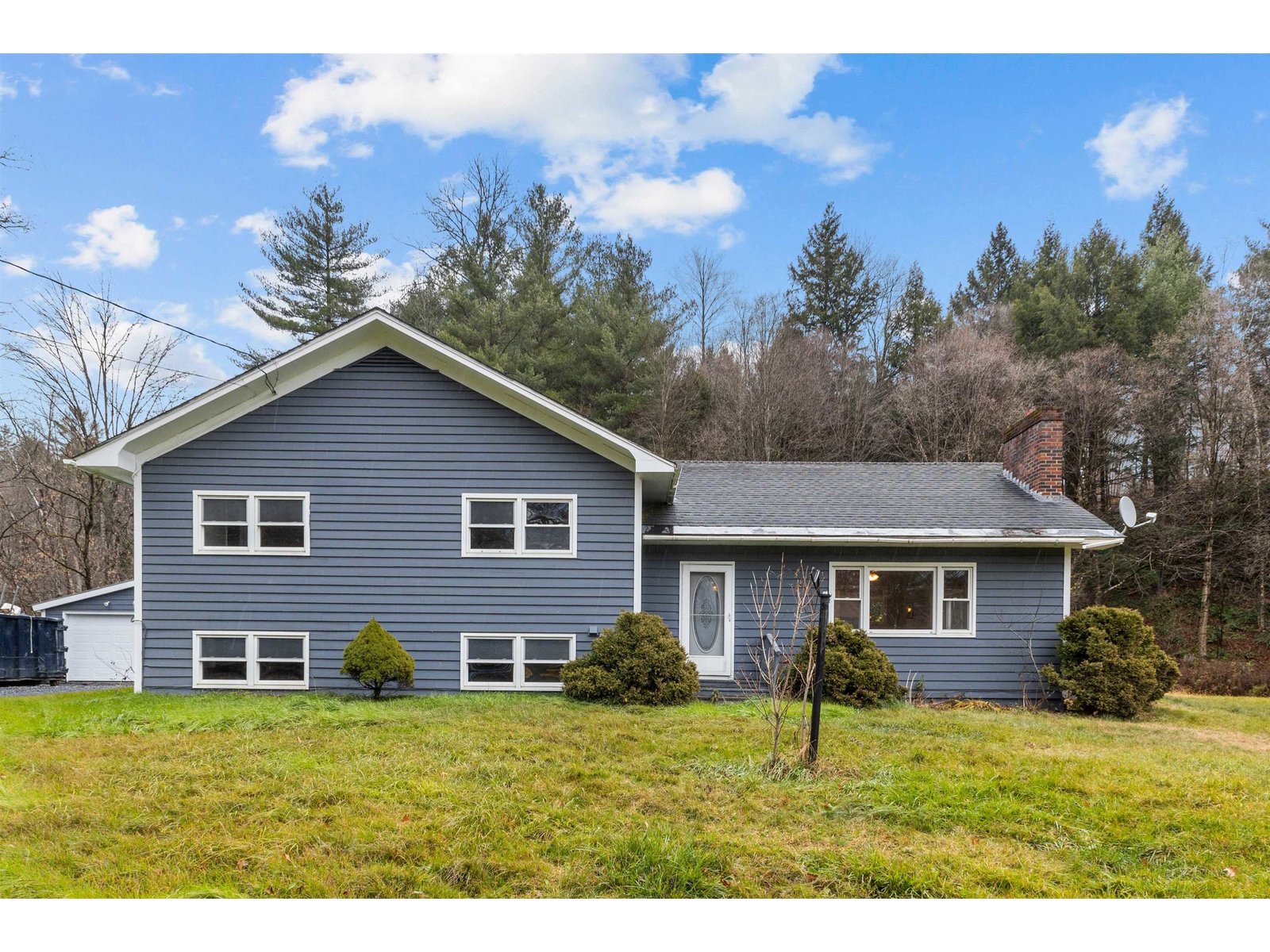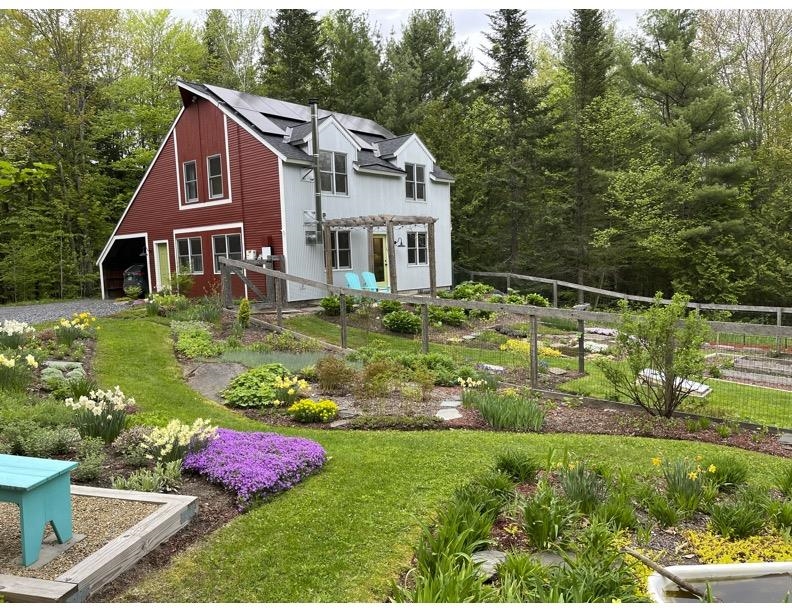Sold Status
$367,000 Sold Price
House Type
3 Beds
2 Baths
2,199 Sqft
Sold By KW Vermont
Similar Properties for Sale
Request a Showing or More Info

Call: 802-863-1500
Mortgage Provider
Mortgage Calculator
$
$ Taxes
$ Principal & Interest
$
This calculation is based on a rough estimate. Every person's situation is different. Be sure to consult with a mortgage advisor on your specific needs.
Washington County
Welcome to this beautifully updated three bedroom contemporary home located less than a mile from downtown Montpelier. Bright and sunny open floor plan through the first floor with original woodwork, gleaming hardwood floors and plenty of character and charm. Enter through mudroom into expansive living room with fireplace for those cozy winter nights. Easy flow down either hallway into your eat-in kitchen featuring corian countertops and stainless steel appliances or into your formal dining room. Connecting the two spaces is the sunroom allowing for relaxation or the perfect space for entertaining. Also on the first floor is two large bedrooms, updated full bathroom and laundry area making for simple one-level living should you desire. The second floor offers a spacious master suite with an office/nursery and walk-out balcony to enjoy a morning cup of coffee or evening cocktail. Clean and dry basement leaves room for more expansion with playroom area, workshop and storage all heated by wood stove. Property has tons of curb appeal with mature dogwoods and flower boxes, deck off kitchen for backyard BBQs, shed for storage and one-car garage. Live in the Capital City and enjoy the short walk to Hubbard Park and all of the shops and restaurants it has to offer. Showings start 6/8. †
Property Location
Property Details
| Sold Price $367,000 | Sold Date Jul 17th, 2019 | |
|---|---|---|
| List Price $355,000 | Total Rooms 8 | List Date Jun 6th, 2019 |
| Cooperation Fee Unknown | Lot Size 0.33 Acres | Taxes $7,846 |
| MLS# 4756729 | Days on Market 1995 Days | Tax Year 2018 |
| Type House | Stories 2 | Road Frontage 80 |
| Bedrooms 3 | Style Contemporary | Water Frontage |
| Full Bathrooms 2 | Finished 2,199 Sqft | Construction No, Existing |
| 3/4 Bathrooms 0 | Above Grade 2,199 Sqft | Seasonal No |
| Half Bathrooms 0 | Below Grade 0 Sqft | Year Built 1947 |
| 1/4 Bathrooms 0 | Garage Size 1 Car | County Washington |
| Interior FeaturesCeiling Fan, Dining Area, Fireplace - Wood, Fireplaces - 1, Primary BR w/ BA, Natural Light, Natural Woodwork, Walk-in Closet, Walk-in Pantry, Laundry - 1st Floor |
|---|
| Equipment & AppliancesRange-Electric, Washer, Dishwasher, Disposal, Refrigerator, Dryer, CO Detector, Smoke Detector, Stove-Wood, Wood Stove |
| Kitchen 12 X 10.6, 1st Floor | Living Room 22 X 14, 1st Floor | Dining Room 12 X 10.2, 1st Floor |
|---|---|---|
| Primary Bedroom 20.6 X 12, 2nd Floor | Bedroom 11.4 X 12, 1st Floor | Bedroom 12 X 12, 1st Floor |
| Sunroom 14 X 9.8, 1st Floor | Other 21 X 10, 1st Floor |
| ConstructionWood Frame |
|---|
| BasementInterior, Bulkhead, Partially Finished, Interior Stairs, Full |
| Exterior FeaturesBalcony, Deck, Garden Space, Shed |
| Exterior Vinyl | Disability Features |
|---|---|
| Foundation Concrete | House Color Tan |
| Floors Tile, Carpet, Hardwood | Building Certifications |
| Roof Shingle-Asphalt | HERS Index |
| DirectionsFrom State Street, turn up Bailey Ave. Turn left onto Terrace Street. House on right, see sign. |
|---|
| Lot Description, Landscaped, City Lot, Sidewalks |
| Garage & Parking Attached, Auto Open, Direct Entry, Driveway, Garage |
| Road Frontage 80 | Water Access |
|---|---|
| Suitable Use | Water Type |
| Driveway Paved | Water Body |
| Flood Zone No | Zoning Residential |
| School District Montpelier School District | Middle Main Street Middle School |
|---|---|
| Elementary Union Elementary School | High Montpelier High School |
| Heat Fuel Oil | Excluded |
|---|---|
| Heating/Cool None, Hot Water, Baseboard | Negotiable |
| Sewer Public | Parcel Access ROW |
| Water Public | ROW for Other Parcel |
| Water Heater Wood, Gas-Lp/Bottle, Oil | Financing |
| Cable Co Comcast | Documents |
| Electric 100 Amp, Circuit Breaker(s) | Tax ID 405-126-10488 |

† The remarks published on this webpage originate from Listed By Jeffrey Amato of Flat Fee Real Estate via the PrimeMLS IDX Program and do not represent the views and opinions of Coldwell Banker Hickok & Boardman. Coldwell Banker Hickok & Boardman cannot be held responsible for possible violations of copyright resulting from the posting of any data from the PrimeMLS IDX Program.

 Back to Search Results
Back to Search Results










