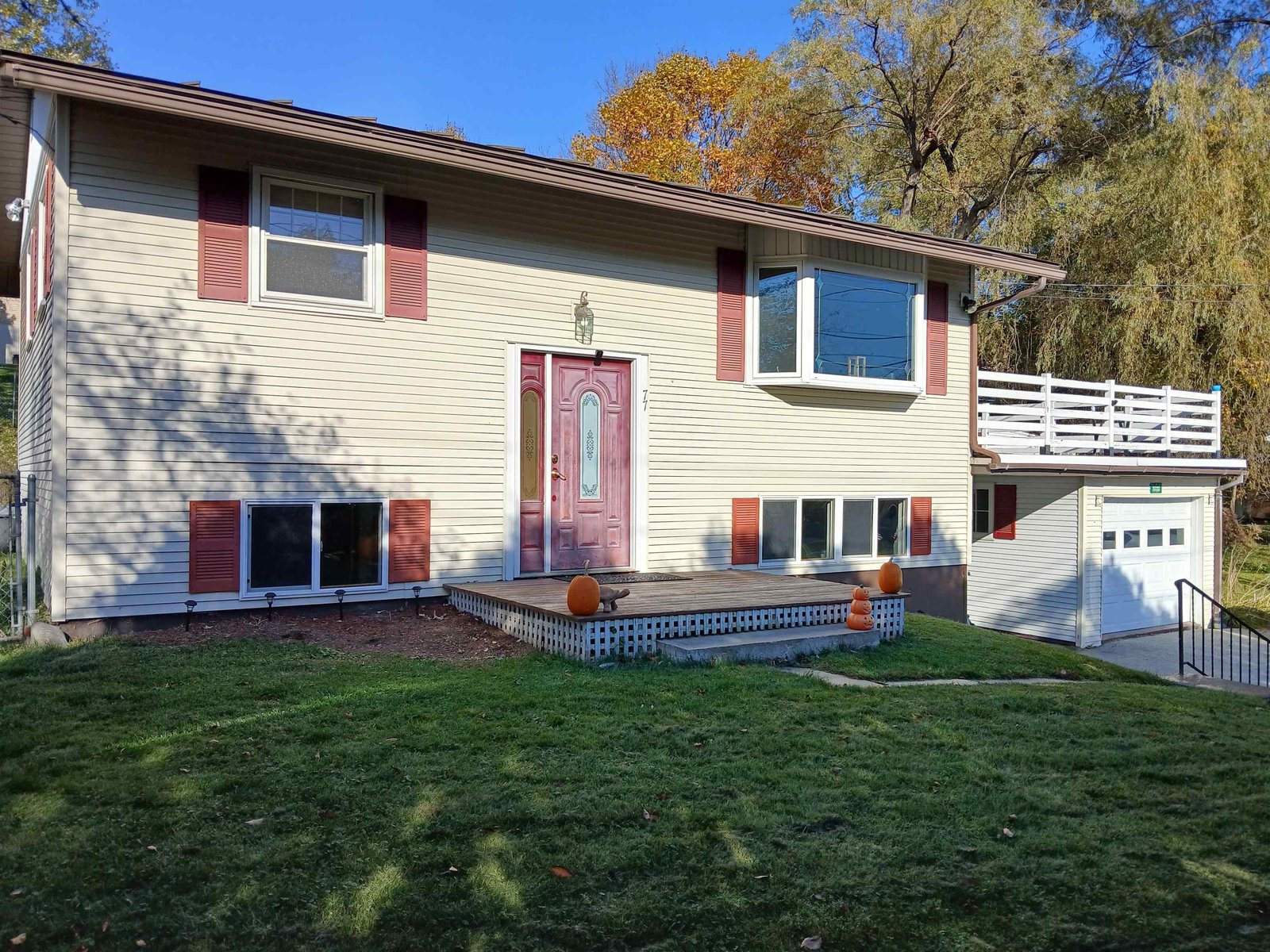Sold Status
$277,500 Sold Price
House Type
2 Beds
2 Baths
1,515 Sqft
Sold By Parkway Realty
Similar Properties for Sale
Request a Showing or More Info

Call: 802-863-1500
Mortgage Provider
Mortgage Calculator
$
$ Taxes
$ Principal & Interest
$
This calculation is based on a rough estimate. Every person's situation is different. Be sure to consult with a mortgage advisor on your specific needs.
Washington County
Open mid-century style home with beautiful central stone chimney/fireplace and open living, dining, & kitchen. Great light & southern exposure throughout main floor with long distance views toward south and west. Oversized 2 car garage and large, level driveway. Large lot with plenty of space for gardens, outdoor activities, etc. and great southern exposure. Landscaped yard with mature trees, blueberry bush, and private back yard surrounded by woods. Convenient location on paved road an easy drive to downtown Montpelier or short walk to U32. Come experience the unique quality of this open concept plan that revolves around large hand crafted stone fireplace and chimney. †
Property Location
Property Details
| Sold Price $277,500 | Sold Date Apr 9th, 2021 | |
|---|---|---|
| List Price $275,000 | Total Rooms 7 | List Date Dec 3rd, 2020 |
| Cooperation Fee Unknown | Lot Size 0.5 Acres | Taxes $5,679 |
| MLS# 4840737 | Days on Market 1449 Days | Tax Year 2020 |
| Type House | Stories 2 | Road Frontage 200 |
| Bedrooms 2 | Style Contemporary | Water Frontage |
| Full Bathrooms 0 | Finished 1,515 Sqft | Construction No, Existing |
| 3/4 Bathrooms 1 | Above Grade 775 Sqft | Seasonal No |
| Half Bathrooms 1 | Below Grade 740 Sqft | Year Built 1975 |
| 1/4 Bathrooms 0 | Garage Size 2 Car | County Washington |
| Interior FeaturesCathedral Ceiling, Fireplace - Wood, Kitchen/Dining, Living/Dining |
|---|
| Equipment & AppliancesRefrigerator, Washer, Range-Electric, Dryer, Air Conditioner |
| ConstructionWood Frame |
|---|
| BasementWalkout, Finished |
| Exterior FeaturesDeck, Garden Space, Windows - Double Pane |
| Exterior Wood Siding | Disability Features 1st Floor 1/2 Bathrm |
|---|---|
| Foundation Concrete | House Color |
| Floors Carpet | Building Certifications |
| Roof Shingle-Asphalt | HERS Index |
| DirectionsFrom Montpelier round-about at River St. and Rt. 2, take Rt. 2 East toward East Montpelier, take first left onto Gallison Hill Rd. House is about 1/2 mile on left. Or from Town Hill Rd., turn onto Gallison Hill Rd., go past U32 Jr./Sr. High School down hill and house is on right, see sign. |
|---|
| Lot DescriptionUnknown, View, Sloping, Mountain View |
| Garage & Parking Attached, |
| Road Frontage 200 | Water Access |
|---|---|
| Suitable Use | Water Type |
| Driveway Gravel | Water Body |
| Flood Zone No | Zoning med density residential |
| School District Montpelier School District | Middle Main Street Middle School |
|---|---|
| Elementary Union Elementary School | High Montpelier High School |
| Heat Fuel Electric, Wood | Excluded |
|---|---|
| Heating/Cool Multi Zone, Heat Pump, Electric | Negotiable |
| Sewer Public | Parcel Access ROW |
| Water Public | ROW for Other Parcel |
| Water Heater Electric | Financing |
| Cable Co | Documents |
| Electric 100 Amp | Tax ID 405-126-11859 |

† The remarks published on this webpage originate from Listed By Soren Pfeffer of Central Vermont Real Estate via the PrimeMLS IDX Program and do not represent the views and opinions of Coldwell Banker Hickok & Boardman. Coldwell Banker Hickok & Boardman cannot be held responsible for possible violations of copyright resulting from the posting of any data from the PrimeMLS IDX Program.

 Back to Search Results
Back to Search Results










