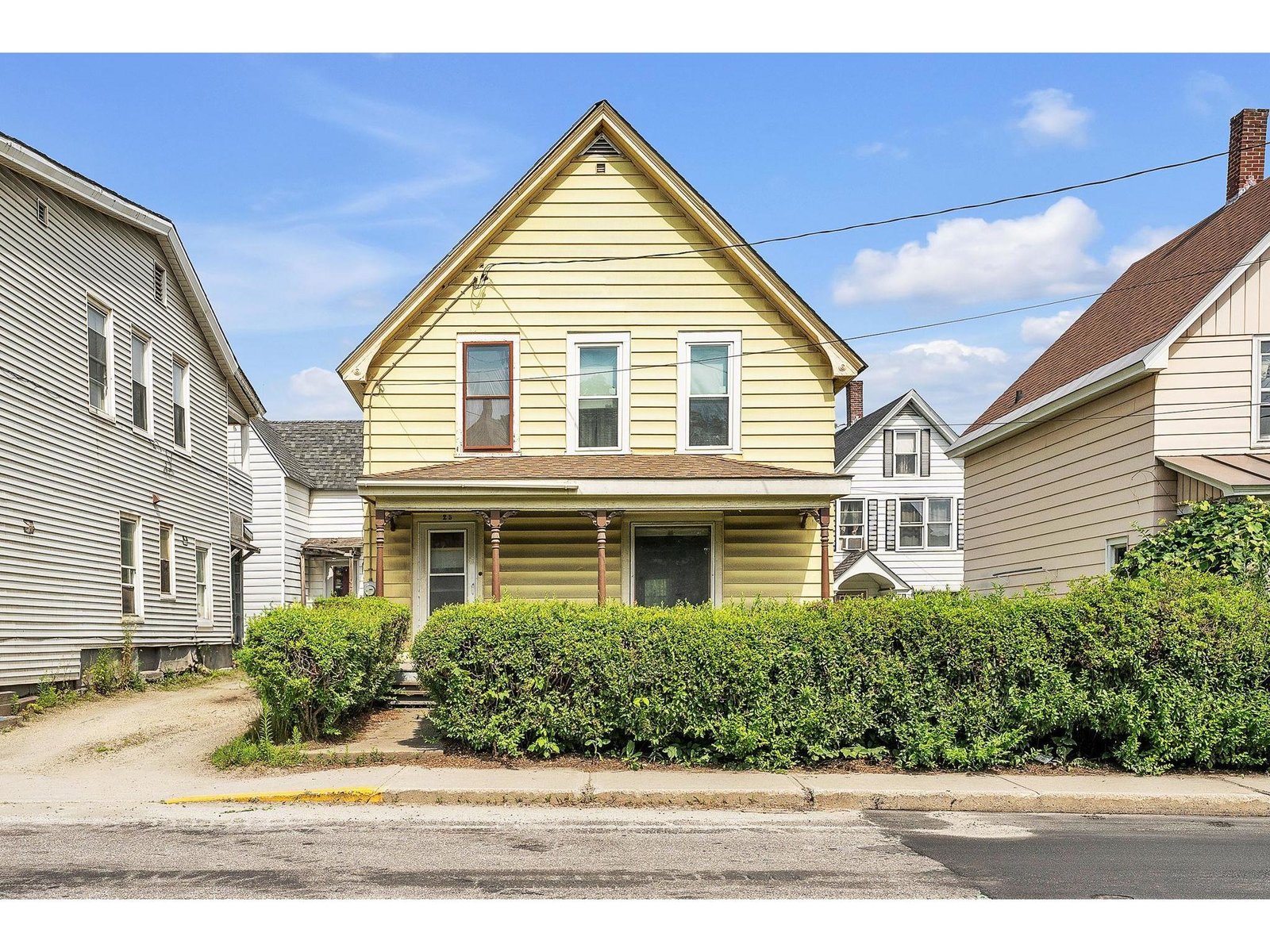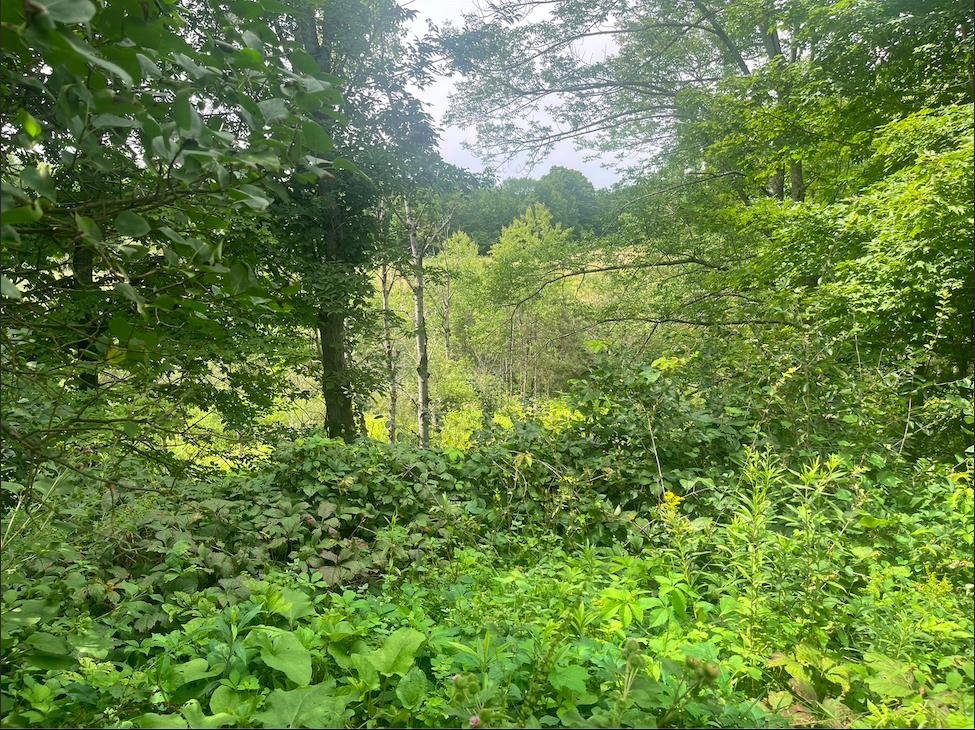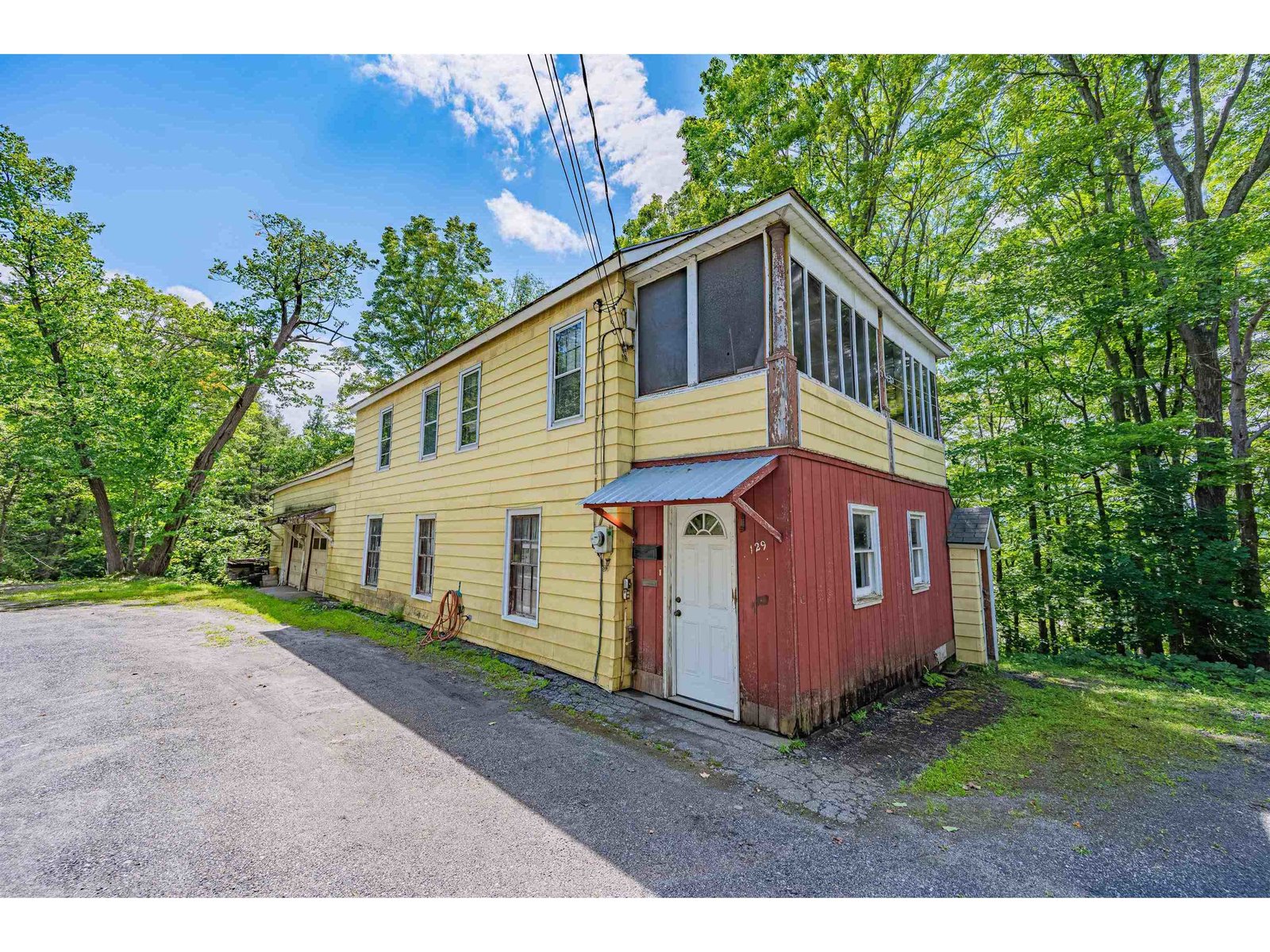Sold Status
$102,000 Sold Price
House Type
2 Beds
2 Baths
1,340 Sqft
Sold By BHHS Vermont Realty Group/Montpelier
Similar Properties for Sale
Request a Showing or More Info

Call: 802-863-1500
Mortgage Provider
Mortgage Calculator
$
$ Taxes
$ Principal & Interest
$
This calculation is based on a rough estimate. Every person's situation is different. Be sure to consult with a mortgage advisor on your specific needs.
Washington County
A lovingly restored and substantially-rebuilt 6-room residence, only a short distance away from Downtown amenities. Flexible floor plan. In the past 10+/- years, the house was gutted, and now has new wiring (2012), new insulation, new windows, new doors, new plumbing (2013), new porch, new decks, new boiler (2005), gigantic new laundry/bathroom with deep soaking tub/shower, new roof (2010), etc. Lots of natural wood finishes. Lovely sun room with views of the perennial flower & rock garden. Great amount of interior storage room with impressive ledge outcroppings. Cedar-planked rear deck, plus covered front porch. Daffodils, tulips, day lilies, bearded irises, lilac, rhododendron, azalea, plus strawberries, raspberries, blue berries and black berries. Please take a close look at the detail. You won't be disappointed! Boundary on the driveway side is 10' from green house. There is a common 6' wide ROW to access the rear portions of both lots. Available for immediate occupancy! †
Property Location
Property Details
| Sold Price $102,000 | Sold Date Oct 21st, 2016 | |
|---|---|---|
| List Price $105,000 | Total Rooms 6 | List Date May 15th, 2016 |
| Cooperation Fee Unknown | Lot Size 0.15 Acres | Taxes $2,283 |
| MLS# 4490822 | Days on Market 3112 Days | Tax Year 2016 |
| Type House | Stories 2 | Road Frontage 70 |
| Bedrooms 2 | Style New Englander | Water Frontage |
| Full Bathrooms 2 | Finished 1,340 Sqft | Construction , Existing |
| 3/4 Bathrooms 0 | Above Grade 1,340 Sqft | Seasonal No |
| Half Bathrooms 0 | Below Grade 0 Sqft | Year Built 1870 |
| 1/4 Bathrooms 0 | Garage Size 0 Car | County Washington |
| Interior FeaturesNatural Woodwork, Soaking Tub, Laundry - 2nd Floor |
|---|
| Equipment & AppliancesRefrigerator, Washer, Range-Electric, Dryer |
| Kitchen 15'1x11'9, 1st Floor | Living Room 15'1x11'5, 2nd Floor | Office/Study 2nd Floor |
|---|---|---|
| Utility Room 8'8x21', 1st Floor | Primary Bedroom 14'2x12'6, 2nd Floor | Bedroom 15'1x8'7, 2nd Floor |
| Den 8'3x10'3, 1st Floor | Other 14'6x11'6, 2nd Floor | Other 12'2x6'3+6'9x5'4, 2nd Floor |
| Other 12'5x16'5+6'x3'8, 1st Floor |
| ConstructionWood Frame |
|---|
| BasementInterior, Partial, Interior Stairs, Crawl Space |
| Exterior FeaturesDeck, Porch - Covered |
| Exterior Wood, Shake | Disability Features Kitchen w/5 ft Diameter, Bathrm w/tub, 1st Floor Full Bathrm, Kitchen w/5 Ft. Diameter |
|---|---|
| Foundation Stone | House Color Natural |
| Floors Vinyl, Softwood, Laminate | Building Certifications |
| Roof Shingle-Asphalt | HERS Index |
| DirectionsSecond home east of Dunkin Donuts |
|---|
| Lot Description, Sloping, Landscaped |
| Garage & Parking , , Driveway |
| Road Frontage 70 | Water Access |
|---|---|
| Suitable Use | Water Type |
| Driveway Gravel, Common/Shared | Water Body |
| Flood Zone No | Zoning Med Density Res |
| School District Montpelier School District | Middle Main Street Middle School |
|---|---|
| Elementary Union Elementary School | High Montpelier High School |
| Heat Fuel Oil | Excluded |
|---|---|
| Heating/Cool None, Hot Water | Negotiable |
| Sewer Public | Parcel Access ROW No |
| Water Public, Metered | ROW for Other Parcel Yes |
| Water Heater Off Boiler | Financing |
| Cable Co | Documents Property Disclosure, Deed |
| Electric 100 Amp, Circuit Breaker(s) | Tax ID 405-126-10610 |

† The remarks published on this webpage originate from Listed By Lori Holt of BHHS Vermont Realty Group/Montpelier via the PrimeMLS IDX Program and do not represent the views and opinions of Coldwell Banker Hickok & Boardman. Coldwell Banker Hickok & Boardman cannot be held responsible for possible violations of copyright resulting from the posting of any data from the PrimeMLS IDX Program.

 Back to Search Results
Back to Search Results










