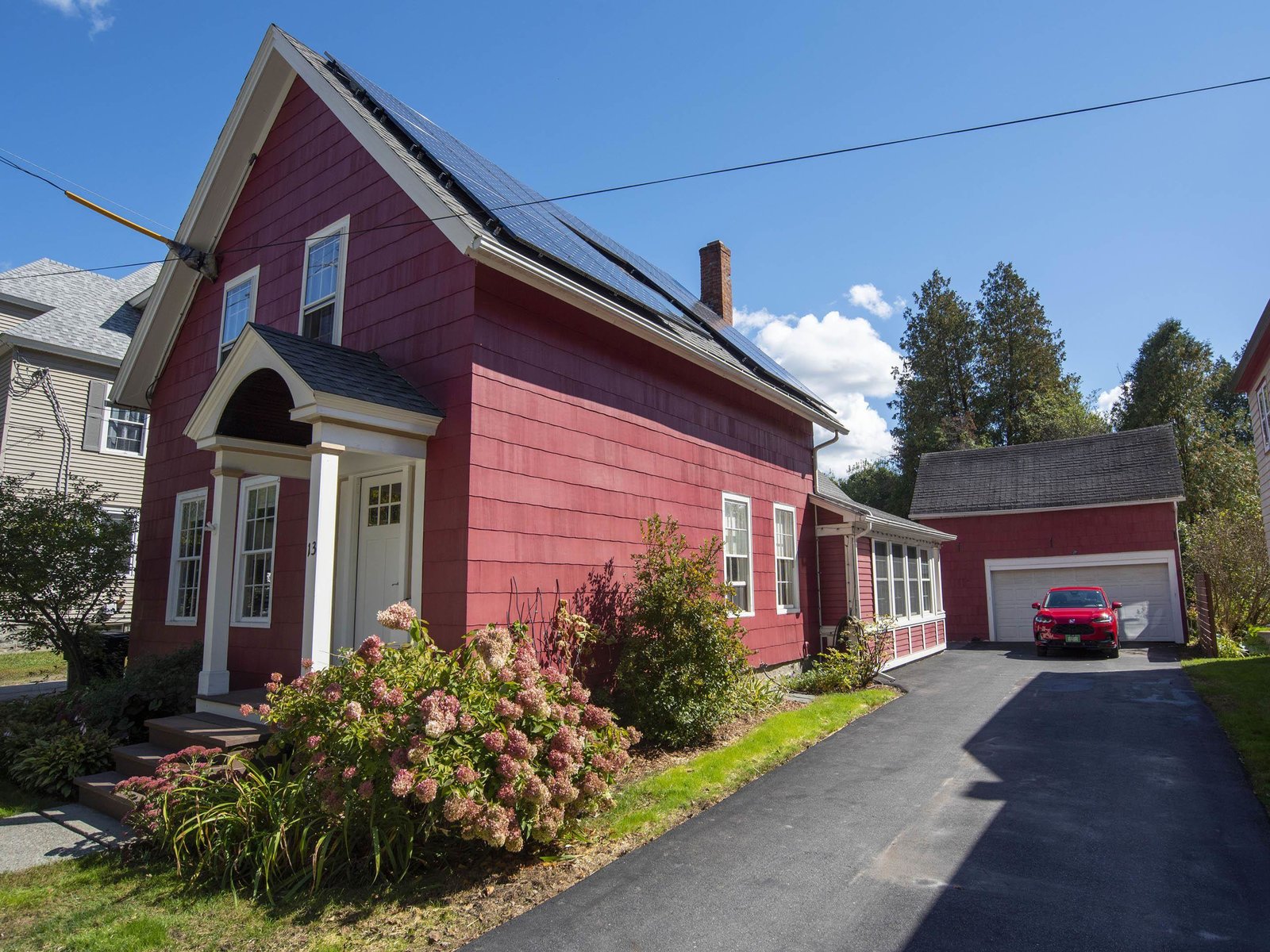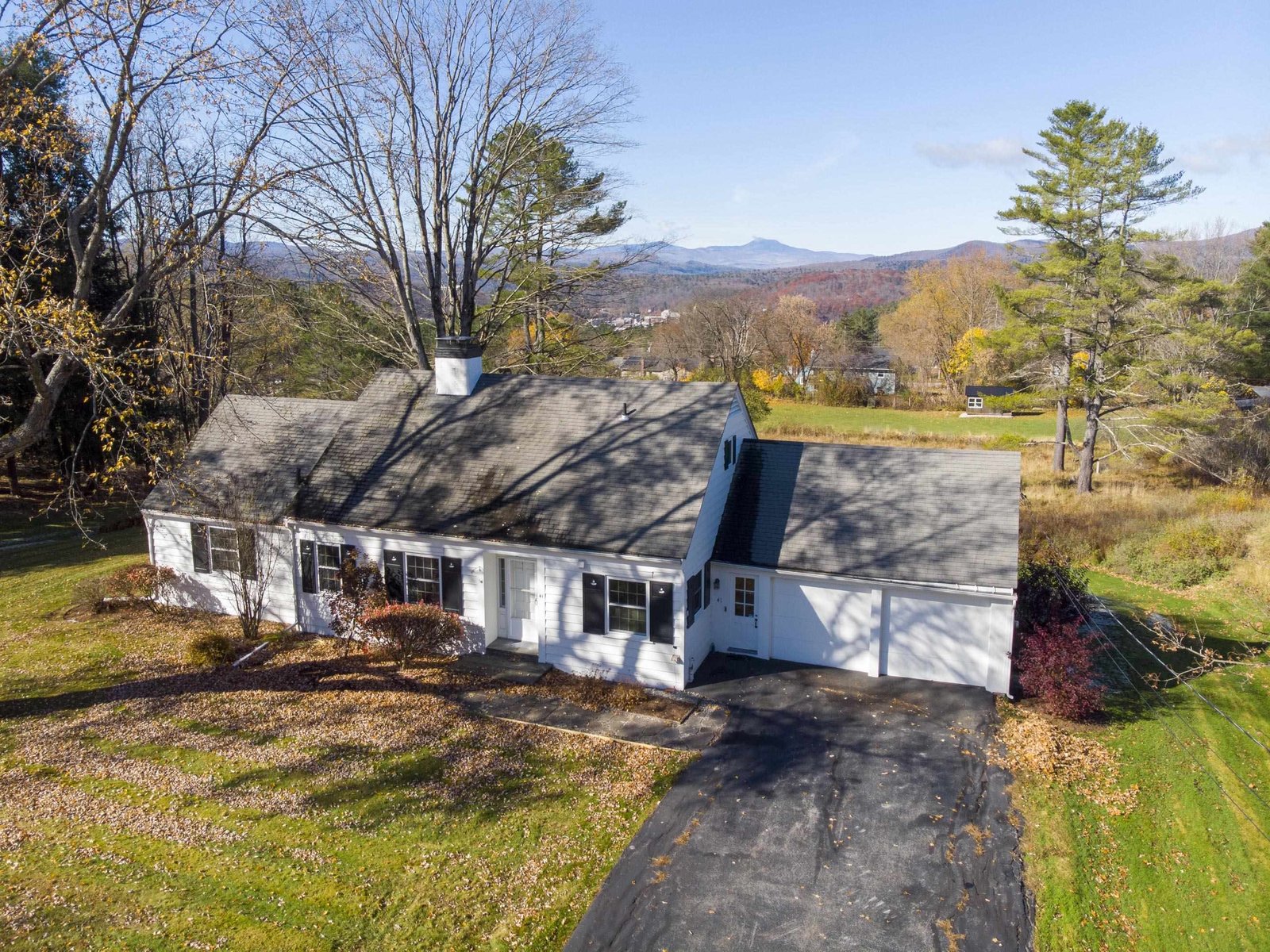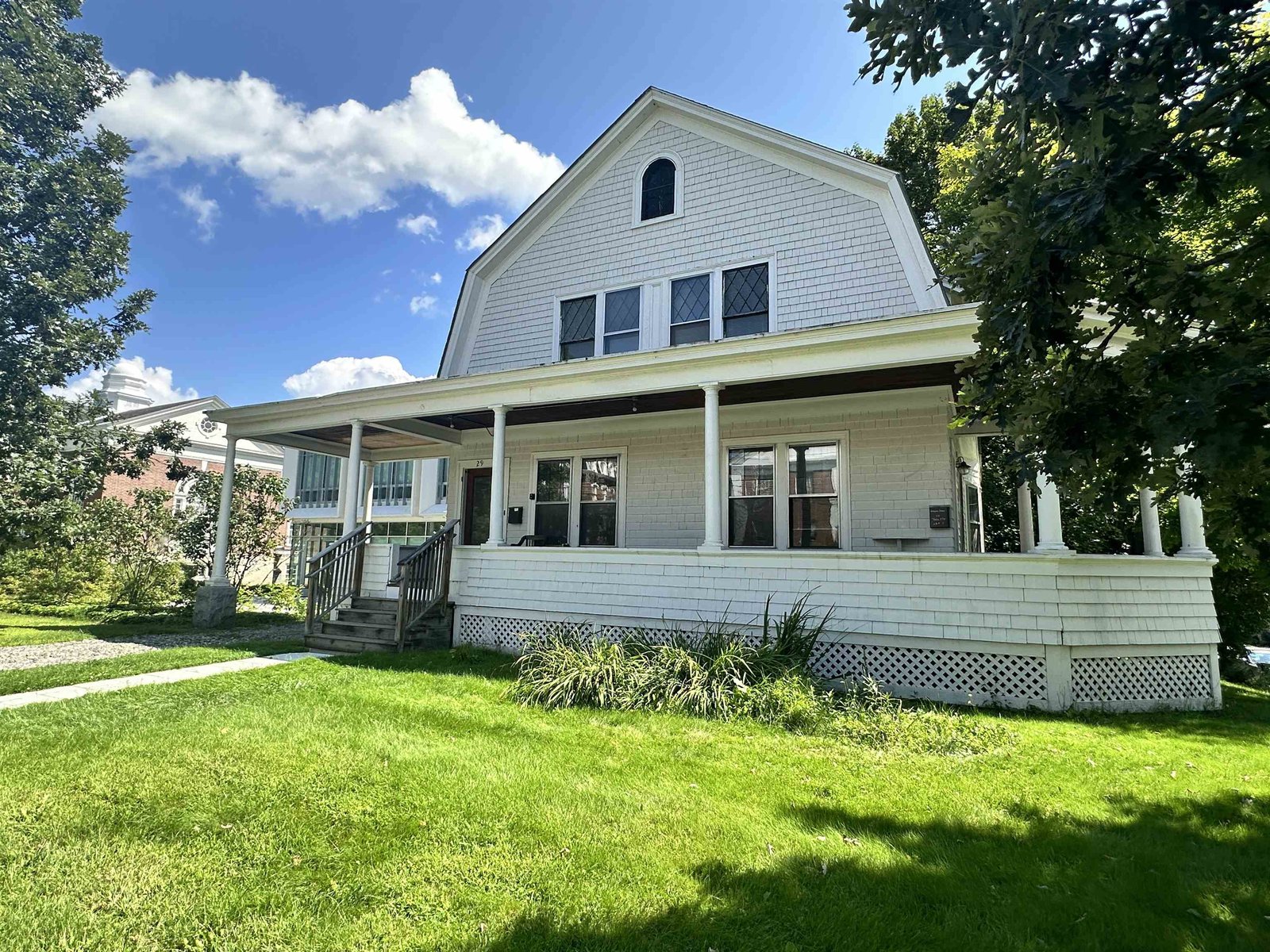Sold Status
$415,000 Sold Price
House Type
4 Beds
3 Baths
3,300 Sqft
Sold By
Similar Properties for Sale
Request a Showing or More Info

Call: 802-863-1500
Mortgage Provider
Mortgage Calculator
$
$ Taxes
$ Principal & Interest
$
This calculation is based on a rough estimate. Every person's situation is different. Be sure to consult with a mortgage advisor on your specific needs.
Washington County
Truly one of a kind home with stunning architectural detail and historic charm. Original woodwork downstairs is curly maple including the beautiful fireplace surround. Incredible grand stair case and front entry hall with carved newel posts and gorgeous balusters, etc. Warm and inviting kitchen and is an addition by current owners. Kitchen design is timeless and fits the period style of the house yet it is spacious and has fantastic modern amenities. Kitchen opens to a wonderful deck leading to back yard which is lush and private with woods at the edge of property. Carriage house is used as a garage and there is loads of storage both above and below.There is an office space with its own separate entrance and its own heat, very useful for an at home business. Beautiful gardens and covered porches complete this amazing house. †
Property Location
Property Details
| Sold Price $415,000 | Sold Date Sep 26th, 2011 | |
|---|---|---|
| List Price $519,000 | Total Rooms 11 | List Date Jun 6th, 2010 |
| Cooperation Fee Unknown | Lot Size 0.82 Acres | Taxes $11,429 |
| MLS# 4003813 | Days on Market 5282 Days | Tax Year 2010 |
| Type House | Stories 2 | Road Frontage 141 |
| Bedrooms 4 | Style Victorian | Water Frontage |
| Full Bathrooms 1 | Finished 3,300 Sqft | Construction Existing |
| 3/4 Bathrooms 1 | Above Grade 3,300 Sqft | Seasonal No |
| Half Bathrooms 1 | Below Grade 0 Sqft | Year Built 1900 |
| 1/4 Bathrooms | Garage Size 2 Car | County Washington |
| Interior Features2nd Floor Laundry, Alternative Heat Stove, Attic, Attic Fan, Balcony, Cable, Cable Internet, Den/Office, Dining Area, Draperies, DSL, Eat-in Kitchen, Formal Dining Room, Foyer, Gas Heat Stove, Hearth, Kitchen/Family, Living Room, Mudroom, Natural Woodwork, Pantry, Smoke Det-Battery Powered, Walk-in Closet, 1 Fireplace, 2 Stoves |
|---|
| Equipment & AppliancesCO Detector, Dishwasher, Dryer, Gas Heat Stove, Range-Gas, Refrigerator, Smoke Detector, Washer, Window Treatment |
| Primary Bedroom 16.2x19.7 2nd Floor | 2nd Bedroom 13.8x9.10 2nd Floor | 3rd Bedroom 13.8x14.1 2nd Floor |
|---|---|---|
| 4th Bedroom 9.1x16 2nd Floor | Living Room 28.6x17.2 1st Floor | Kitchen 19x19 1st Floor |
| Dining Room 14.3x11 1st Floor | Office/Study 12x12 1st Floor | Den 15.9x11.8 1st Floor |
| Full Bath 1st Floor | Half Bath 1st Floor | 3/4 Bath 1st Floor |
| ConstructionExisting, Wood Frame |
|---|
| BasementFull, Unfinished |
| Exterior FeaturesBalcony, Deck, Porch-Covered, Storm Windows, Window Screens |
| Exterior Shingle,Wood | Disability Features |
|---|---|
| Foundation Concrete, Stone | House Color yellow |
| Floors Carpet,Ceramic Tile,Hardwood,Other | Building Certifications |
| Roof Membrane, Metal, Shingle-Asphalt | HERS Index |
| DirectionsFrom downtown Montpelier take East State Street up the hill then make a left after the Green onto College Street. House will be on your right at the corner of College Street and Arsenal Drive. |
|---|
| Lot DescriptionCity Lot, Corner, Landscaped, Level, Sloping, Wooded |
| Garage & Parking 6+ Parking Spaces, Attached, Carport, Direct Entry, Storage Above |
| Road Frontage 141 | Water Access |
|---|---|
| Suitable Use | Water Type |
| Driveway Gravel | Water Body |
| Flood Zone No | Zoning MDR |
| School District Montpelier School District | Middle Main Street Middle School |
|---|---|
| Elementary Union Elementary School | High Montpelier High School |
| Heat Fuel Gas-LP/Bottle, Oil | Excluded |
|---|---|
| Heating/Cool Baseboard, Whole House Fan | Negotiable |
| Sewer Public | Parcel Access ROW No |
| Water Public | ROW for Other Parcel |
| Water Heater Off Boiler, Owned, Tank | Financing |
| Cable Co | Documents Deed, Property Disclosure, Survey |
| Electric 100 Amp, Other | Tax ID 40512612338 |

† The remarks published on this webpage originate from Listed By Sue Aldrich of Coldwell Banker Classic Properties via the PrimeMLS IDX Program and do not represent the views and opinions of Coldwell Banker Hickok & Boardman. Coldwell Banker Hickok & Boardman cannot be held responsible for possible violations of copyright resulting from the posting of any data from the PrimeMLS IDX Program.

 Back to Search Results
Back to Search Results










