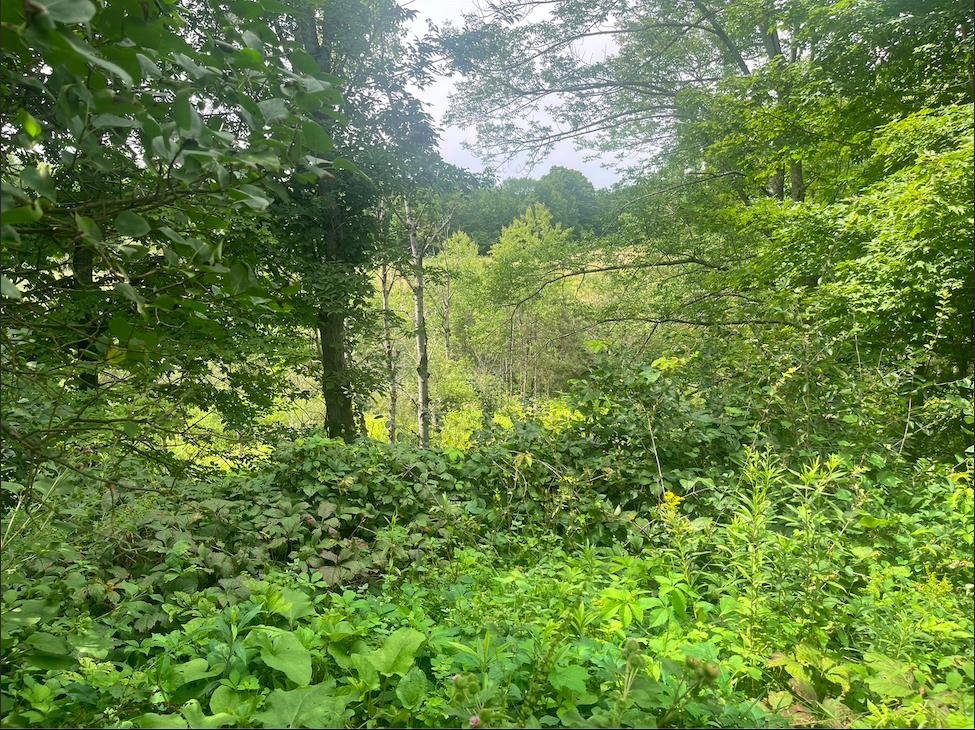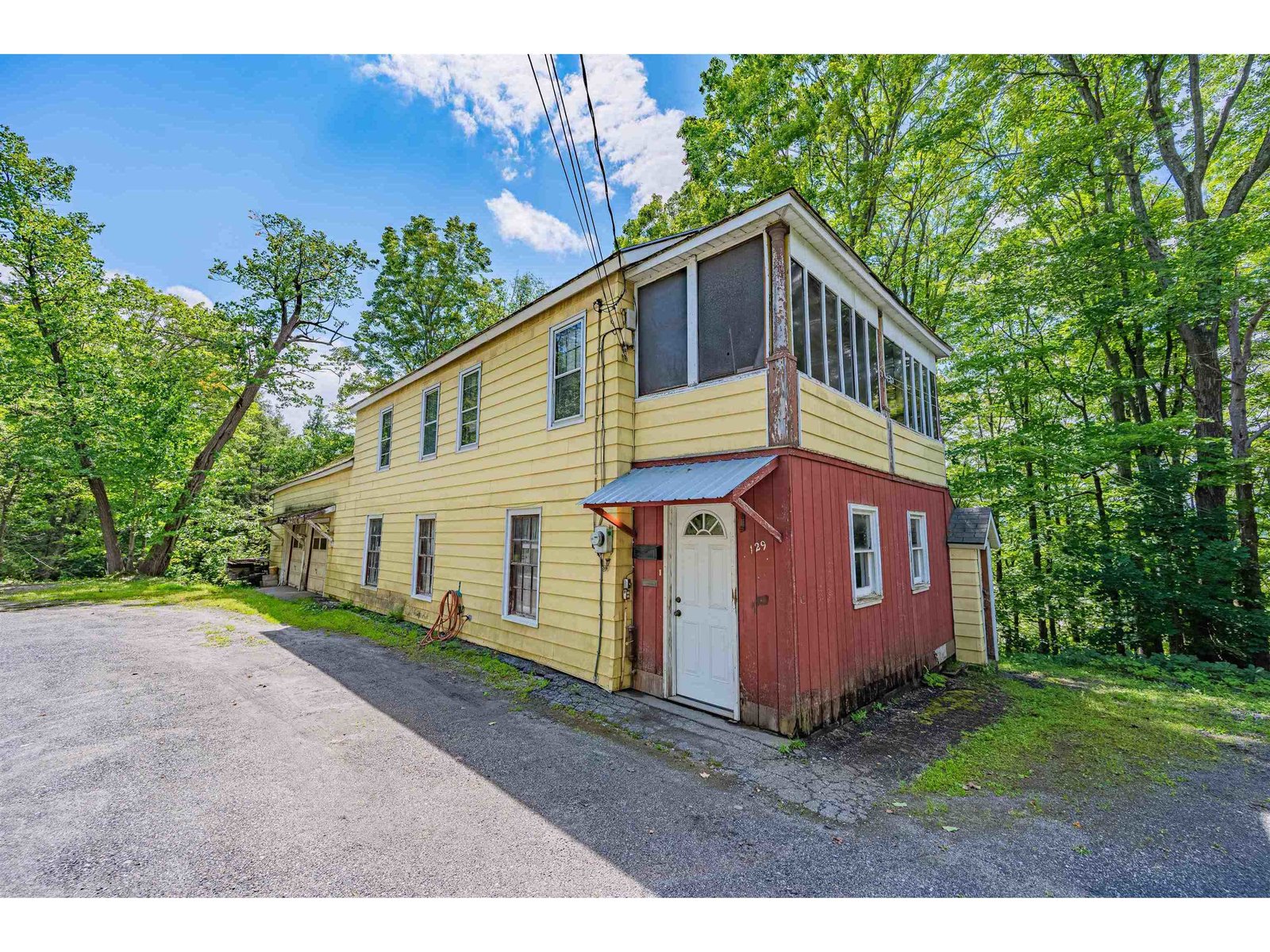Sold Status
$149,500 Sold Price
House Type
3 Beds
1 Baths
1,600 Sqft
Sold By BHHS Vermont Realty Group/Montpelier
Similar Properties for Sale
Request a Showing or More Info

Call: 802-863-1500
Mortgage Provider
Mortgage Calculator
$
$ Taxes
$ Principal & Interest
$
This calculation is based on a rough estimate. Every person's situation is different. Be sure to consult with a mortgage advisor on your specific needs.
Washington County
One of a kind in Montpelier! Large 3 bedroom, 1 bath 1400+/- sq ft log & wood frame home on 7.2+/-acres at the edge of town. Abuts I-89. Long driveway is a deeded right of way. Above the house is a spectacular sloping pasture with stunning north westerly views of the mountains. Owner's family had used the land for cattle. House has a spring, wood/oil boiler and wood stove. Appliances include refrigerator, dishwasher, gas range, antique wood cook stove, washer & dryer. Bath has antique marble sink and claw foot tub curtain halo. There is a dining area off the kitchen. Garage is direct entry to the basement. Above garage is two levels of unfinished interior space that could be finished. Large deck. Floors are mixed hard & soft wood and unpainted sub floor. Metal roof. Septic system is pumped for free by the City of Montpelier every 3 years (6/27 to be pumped). Exterior wood boiler has not been used or hooked up, but stays. DOES NOT QUALIFY FOR CONVENTIONAL LOAN. NEEDS REHAB LOAN OR CASH. †
Property Location
Property Details
| Sold Price $149,500 | Sold Date Oct 28th, 2016 | |
|---|---|---|
| List Price $149,500 | Total Rooms 6 | List Date Jun 22nd, 2016 |
| Cooperation Fee Unknown | Lot Size 7.2 Acres | Taxes $3,724 |
| MLS# 4499660 | Days on Market 3074 Days | Tax Year 2016 |
| Type House | Stories 1 1/2 | Road Frontage |
| Bedrooms 3 | Style Log, Cape | Water Frontage |
| Full Bathrooms 1 | Finished 1,600 Sqft | Construction No, Existing |
| 3/4 Bathrooms 0 | Above Grade 1,600 Sqft | Seasonal No |
| Half Bathrooms 0 | Below Grade 0 Sqft | Year Built 1977 |
| 1/4 Bathrooms 0 | Garage Size 1 Car | County Washington |
| Interior FeaturesDining Area, Kitchen/Dining |
|---|
| Equipment & AppliancesRefrigerator, Wood Cook Stove, Range-Gas, Dishwasher, Washer, Microwave, Dryer, , Wood Stove |
| Kitchen 1st Floor | Dining Room 1st Floor | Living Room 1st Floor |
|---|---|---|
| Primary Bedroom 2nd Floor | Bedroom 2nd Floor | Bedroom 2nd Floor |
| ConstructionWood Frame, Log Home |
|---|
| BasementInterior, Unfinished, Concrete, Full, Daylight |
| Exterior FeaturesDeck, Outbuilding, Shed |
| Exterior Wood | Disability Features |
|---|---|
| Foundation Concrete | House Color Brown |
| Floors Vinyl, Other | Building Certifications |
| Roof Standing Seam | HERS Index |
| DirectionsFrom Montpelier, take Route 12 toward Berlin. Just after the highway overpass, turn left by the Montpelier Grange sign. Driveway is a right of way to the left. Property line crosses driveway on the way up the hill below the house. |
|---|
| Lot Description, Agricultural Prop, View, Horse Prop, Pasture, Mountain View, Fields, Farm |
| Garage & Parking |
| Road Frontage | Water Access |
|---|---|
| Suitable Use | Water Type |
| Driveway ROW, Gravel | Water Body |
| Flood Zone No | Zoning RESD 2 |
| School District Montpelier School District | Middle Main Street Middle School |
|---|---|
| Elementary Union Elementary School | High Montpelier High School |
| Heat Fuel Wood, Oil | Excluded |
|---|---|
| Heating/Cool None, Wood Boiler, Stove, Hot Water, Baseboard | Negotiable |
| Sewer 1000 Gallon, Septic, Private, Concrete | Parcel Access ROW Yes |
| Water Spring | ROW for Other Parcel |
| Water Heater Electric | Financing |
| Cable Co | Documents Plot Plan, Deed |
| Electric Circuit Breaker(s) | Tax ID 405-126-10730 |

† The remarks published on this webpage originate from Listed By Martha Lange of BHHS Vermont Realty Group/Montpelier via the PrimeMLS IDX Program and do not represent the views and opinions of Coldwell Banker Hickok & Boardman. Coldwell Banker Hickok & Boardman cannot be held responsible for possible violations of copyright resulting from the posting of any data from the PrimeMLS IDX Program.

 Back to Search Results
Back to Search Results










