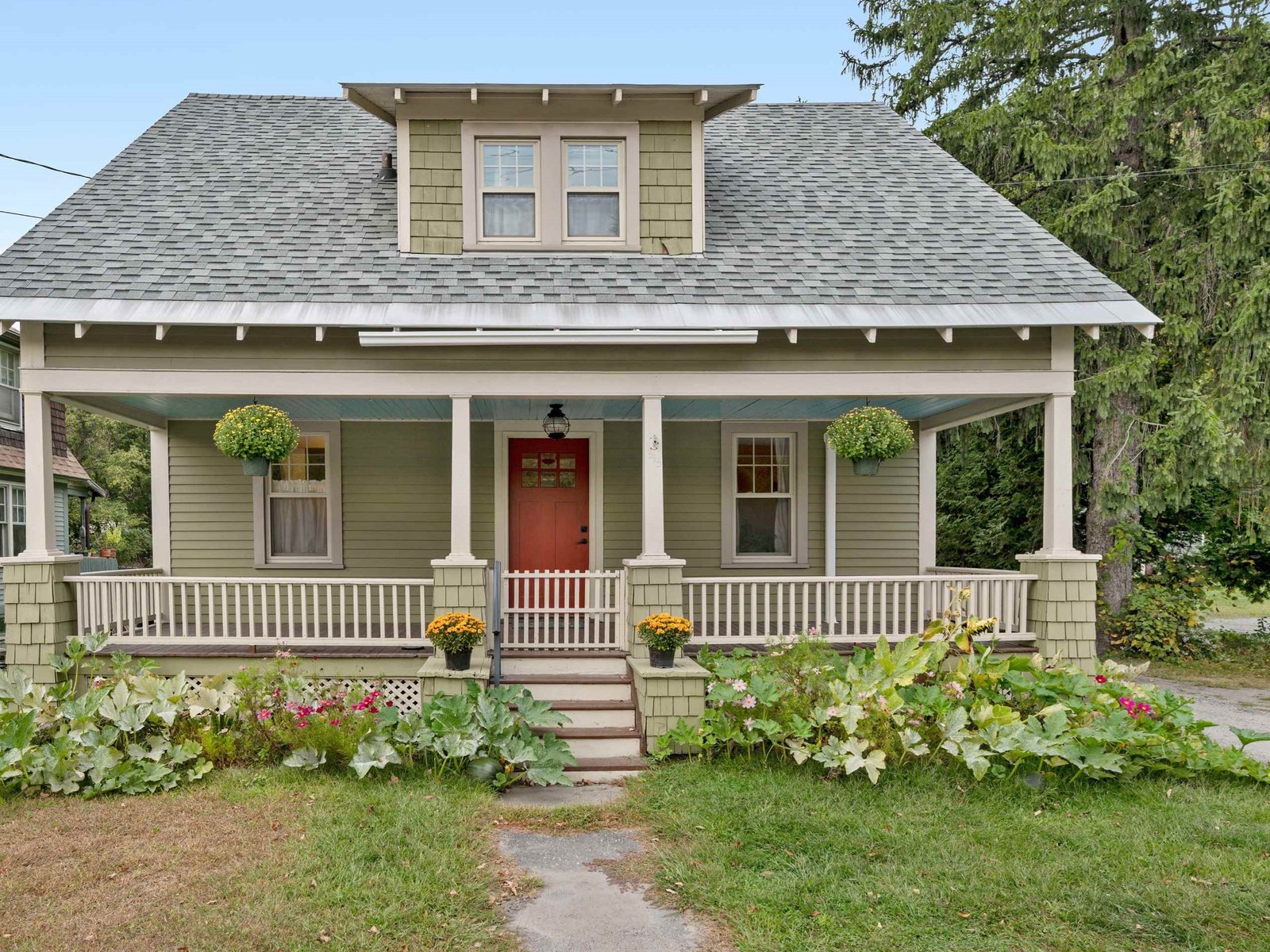Sold Status
$185,000 Sold Price
House Type
3 Beds
1 Baths
960 Sqft
Sold By BHHS Vermont Realty Group/Montpelier
Similar Properties for Sale
Request a Showing or More Info

Call: 802-863-1500
Mortgage Provider
Mortgage Calculator
$
$ Taxes
$ Principal & Interest
$
This calculation is based on a rough estimate. Every person's situation is different. Be sure to consult with a mortgage advisor on your specific needs.
Washington County
Impeccable ranch with all new "Swedish maple" laminate flooring throughout. New asphalt shingle roof just installed in May 2010. Radiant heat, well insulated, with all new Energy Star appliances including HE washer/dryer in full basement. Basement is roughed in for additional rooms and Russo woodstove. New windows, new doors, and on-demand hot water heater. Large fenced in yard with doggie door and ramp for those pets! Extensive landscaping with perennial flower beds and property is across the street from 180+ acres of open space with walking/cross-country ski trails galore. Views from 2 front bedrooms of Camel's Hump. †
Property Location
Property Details
| Sold Price $185,000 | Sold Date Sep 14th, 2010 | |
|---|---|---|
| List Price $189,900 | Total Rooms 5 | List Date Feb 20th, 2010 |
| Cooperation Fee Unknown | Lot Size 0.46 Acres | Taxes $3,018 |
| MLS# 2820042 | Days on Market 5388 Days | Tax Year 2010 |
| Type House | Stories 1 | Road Frontage |
| Bedrooms 3 | Style Ranch | Water Frontage |
| Full Bathrooms 1 | Finished 960 Sqft | Construction , Existing |
| 3/4 Bathrooms 0 | Above Grade 960 Sqft | Seasonal No |
| Half Bathrooms 0 | Below Grade 0 Sqft | Year Built 1978 |
| 1/4 Bathrooms | Garage Size 0 Car | County Washington |
| Interior FeaturesKitchen Island, Laundry Hook-ups, Wood Stove Hook-up |
|---|
| Equipment & AppliancesRange-Electric, Washer, Dishwasher, Disposal, Refrigerator, Microwave, Dryer, , CO Detector, Satellite Dish, Smoke Detector, Satellite Dish, Smoke Detector, Wood Stove, Stove - Wood |
| Kitchen 11X19, 1st Floor | Dining Room | Living Room 12X16, 1st Floor |
|---|---|---|
| Primary Bedroom 11X13, 1st Floor | Bedroom 12X9, 1st Floor | Bedroom 11X9, 1st Floor |
| Bath - Full 1st Floor |
| ConstructionStick Built Offsite |
|---|
| Basement, Bulkhead, Unfinished, Storage Space, Daylight, Sump Pump, Roughed In, Full |
| Exterior FeaturesFence - Dog, Fence - Full, Outbuilding, Patio |
| Exterior Clapboard | Disability Features One-Level Home, Kitchen w/5 ft Diameter, 1st Floor Full Bathrm, Bathrm w/tub, One-Level Home |
|---|---|
| Foundation Concrete | House Color Sage |
| Floors | Building Certifications |
| Roof Shingle-Asphalt | HERS Index |
| DirectionsFrom downtown Montpelier take Northfield St./RTE. 12S just past Econolodge to right on Derby Dr. First left on Abbey. House on left. |
|---|
| Lot Description, Mountain View, Walking Trails, Level, City Lot, Sloping, Landscaped |
| Garage & Parking , , None |
| Road Frontage | Water Access |
|---|---|
| Suitable Use | Water Type |
| Driveway Crushed/Stone | Water Body |
| Flood Zone No | Zoning Residential |
| School District Montpelier School District | Middle Main Street Middle School |
|---|---|
| Elementary Union Elementary School | High Montpelier High School |
| Heat Fuel Wood, Gas-LP/Bottle | Excluded |
|---|---|
| Heating/Cool Smoke Detectr-Batt Powrd, Stove, Radiant, In Floor, Direct Vent, Hot Water | Negotiable |
| Sewer Public | Parcel Access ROW |
| Water Public | ROW for Other Parcel |
| Water Heater Tankless, On Demand, Gas-Natural | Financing , VA, Rural Development, VtFHA, Conventional, FHA |
| Cable Co | Documents |
| Electric 100 Amp, Circuit Breaker(s) | Tax ID |

† The remarks published on this webpage originate from Listed By Tina Golon of Coldwell Banker Classic Properties via the PrimeMLS IDX Program and do not represent the views and opinions of Coldwell Banker Hickok & Boardman. Coldwell Banker Hickok & Boardman cannot be held responsible for possible violations of copyright resulting from the posting of any data from the PrimeMLS IDX Program.

 Back to Search Results
Back to Search Results








