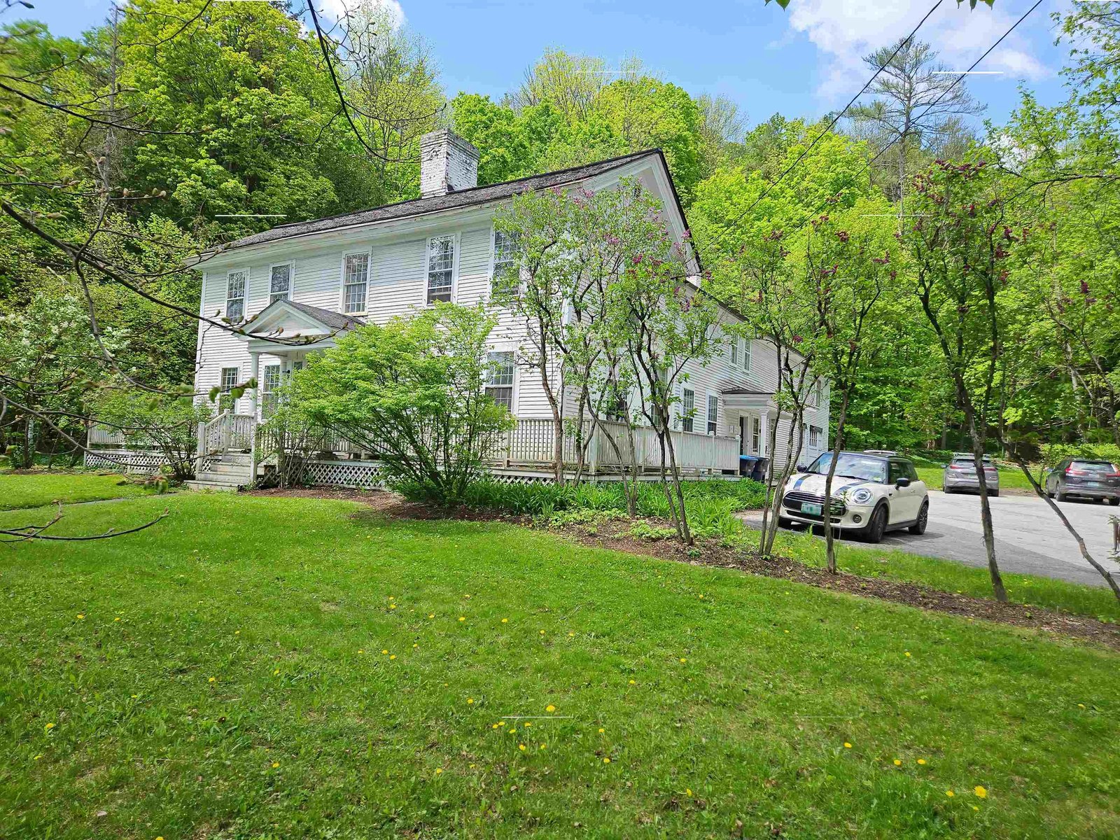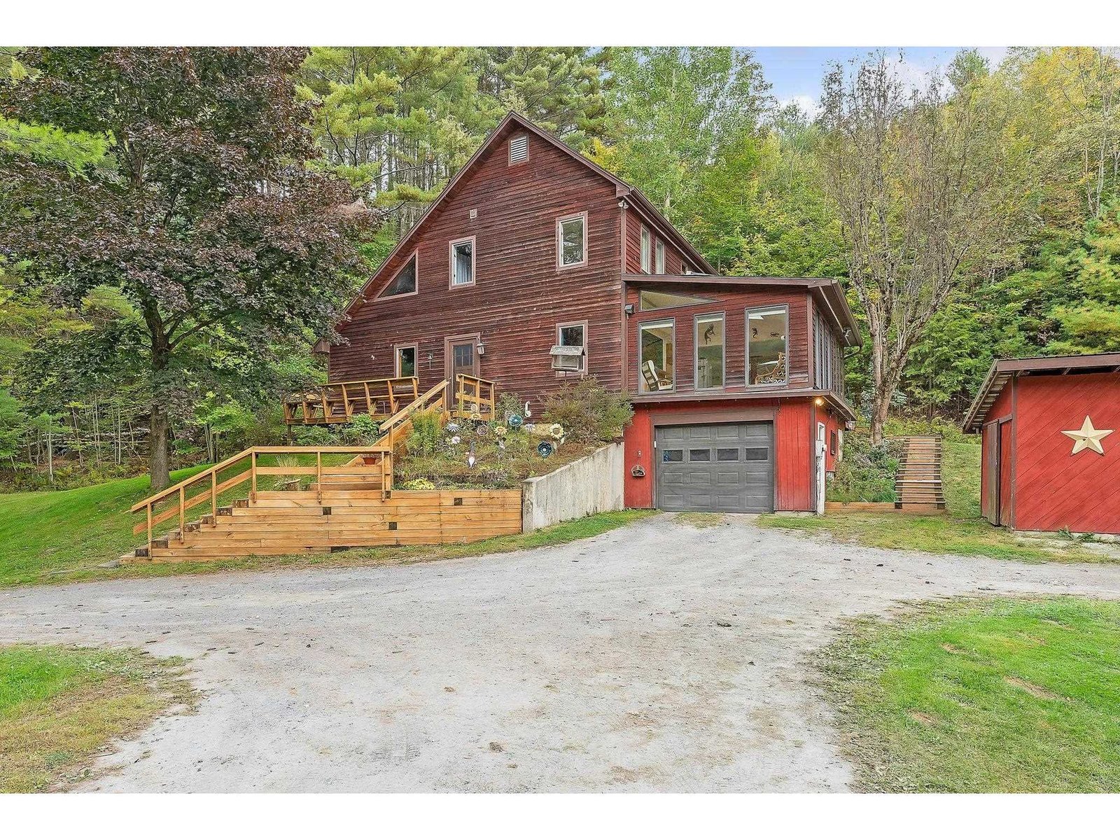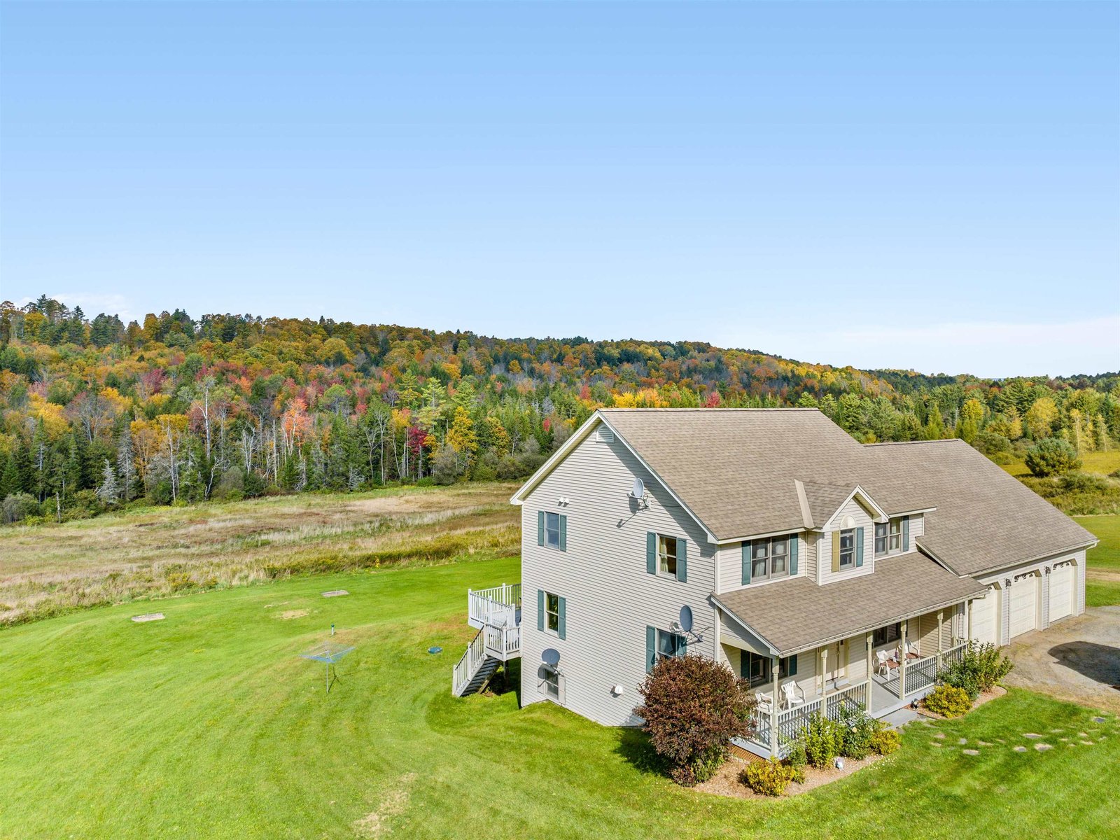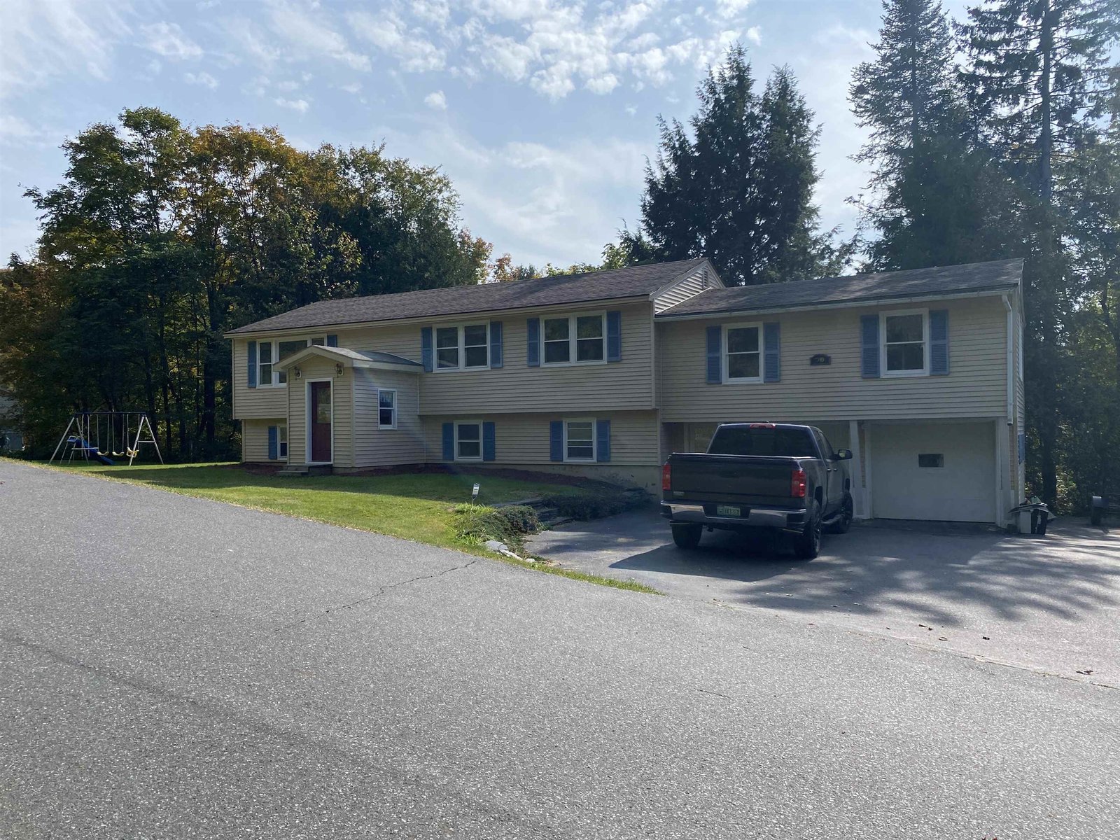Sold Status
$611,000 Sold Price
House Type
6 Beds
4 Baths
3,327 Sqft
Sold By
Similar Properties for Sale
Request a Showing or More Info

Call: 802-863-1500
Mortgage Provider
Mortgage Calculator
$
$ Taxes
$ Principal & Interest
$
This calculation is based on a rough estimate. Every person's situation is different. Be sure to consult with a mortgage advisor on your specific needs.
Washington County
A stately Victorian that has the best location in Montpelier! Views from the gracious front porch of the iconic College Green are one of a kind and from the back porch you get fantastic views of Downtown Montpelier, The Golden Dome and the magnificent Camel's Hump and sunsets. Steeped in colorful history, this home was built by a local dry goods merchant, Thomas Marvin. Later it became the private residence of the Governor of Vermont and U.S. Senator William P. Dillingham. It also became the home for "The Dillies" or up to 24 young women attending the College and living at Dillingham Hall. Gleaming original woodwork and floors throughout, soaring ceiling heights, gorgeous molding, very generously sized rooms and beautiful halls on each level. The ornately tiled fireplace in the front parlor makes this room a cozy winter family favorite. The current owners bought this building from the College in 2004 and have made many upgrades, all while maintaining its historic elegance. Gorgeous new eat in kitchen with soapstone counter tops, an en suite master bathroom, new roof, upgraded electric and so much more. The current owners were given an award for Historic Preservation when they thoughtfully returned the home from a girl's dorm to an exquisite single family home. †
Property Location
Property Details
| Sold Price $611,000 | Sold Date Oct 29th, 2020 | |
|---|---|---|
| List Price $619,000 | Total Rooms 11 | List Date Aug 5th, 2020 |
| Cooperation Fee Unknown | Lot Size 0.25 Acres | Taxes $14,324 |
| MLS# 4820919 | Days on Market 1569 Days | Tax Year 2020 |
| Type House | Stories 2 1/2 | Road Frontage 100 |
| Bedrooms 6 | Style Victorian, Historical District | Water Frontage |
| Full Bathrooms 2 | Finished 3,327 Sqft | Construction No, Existing |
| 3/4 Bathrooms 1 | Above Grade 3,327 Sqft | Seasonal No |
| Half Bathrooms 1 | Below Grade 0 Sqft | Year Built 1897 |
| 1/4 Bathrooms 0 | Garage Size 1 Car | County Washington |
| Interior FeaturesFireplace - Wood, Hearth, Living/Dining, Primary BR w/ BA, Natural Light, Natural Woodwork, Storage - Indoor, Laundry - 2nd Floor |
|---|
| Equipment & AppliancesRange-Gas, Washer, Dishwasher, Disposal, Refrigerator, Exhaust Hood, Dryer |
| Living Room 15.4x15.2, 1st Floor | Dining Room 18.2x12.4, 1st Floor | Family Room 14.6x12.4, 1st Floor |
|---|---|---|
| Kitchen - Eat-in 25.8x12.5, 1st Floor | Primary Bedroom 12.4x18.7, 2nd Floor | Bedroom 12.2x15.2, 2nd Floor |
| Bedroom 19x13.8, 2nd Floor | Laundry Room 12.4x9.4, 2nd Floor | Bedroom 10x12.7, 3rd Floor |
| Bedroom 14.9x14.7, 3rd Floor | Bedroom 15.3x12.5, 3rd Floor |
| ConstructionWood Frame |
|---|
| BasementInterior, Unfinished, Full, Unfinished, Interior Access |
| Exterior FeaturesGarden Space, Porch - Covered |
| Exterior Clapboard | Disability Features |
|---|---|
| Foundation Concrete | House Color Multi |
| Floors Vinyl, Carpet, Ceramic Tile, Softwood, Hardwood | Building Certifications |
| Roof Shingle-Asphalt | HERS Index |
| DirectionsFrom downtown Montpelier take East State Street up the hill, make right onto West Street at corner of East State Street and the corner of the College Green. |
|---|
| Lot Description, City Lot, In Town, Neighborhood |
| Garage & Parking Attached, Direct Entry |
| Road Frontage 100 | Water Access |
|---|---|
| Suitable Use | Water Type |
| Driveway Paved | Water Body |
| Flood Zone Unknown | Zoning Residential |
| School District Montpelier School District | Middle Main Street Middle School |
|---|---|
| Elementary Union Elementary School | High Montpelier High School |
| Heat Fuel Oil | Excluded |
|---|---|
| Heating/Cool None, Steam, Radiator | Negotiable |
| Sewer Public | Parcel Access ROW |
| Water Public | ROW for Other Parcel |
| Water Heater Electric, Owned | Financing |
| Cable Co | Documents |
| Electric Circuit Breaker(s) | Tax ID 405-126-13110 |

† The remarks published on this webpage originate from Listed By Sue Aldrich of Coldwell Banker Classic Properties via the PrimeMLS IDX Program and do not represent the views and opinions of Coldwell Banker Hickok & Boardman. Coldwell Banker Hickok & Boardman cannot be held responsible for possible violations of copyright resulting from the posting of any data from the PrimeMLS IDX Program.

 Back to Search Results
Back to Search Results










