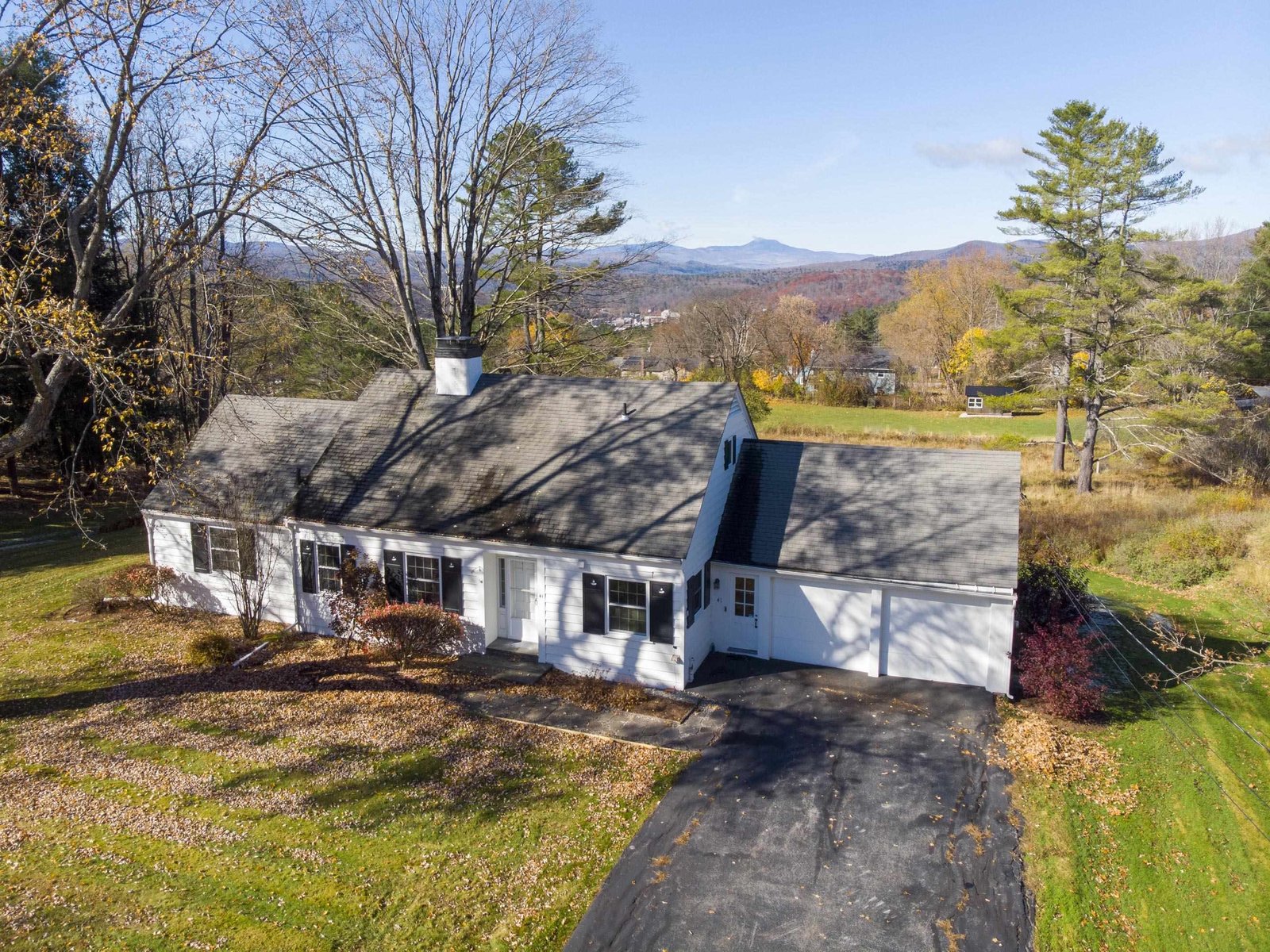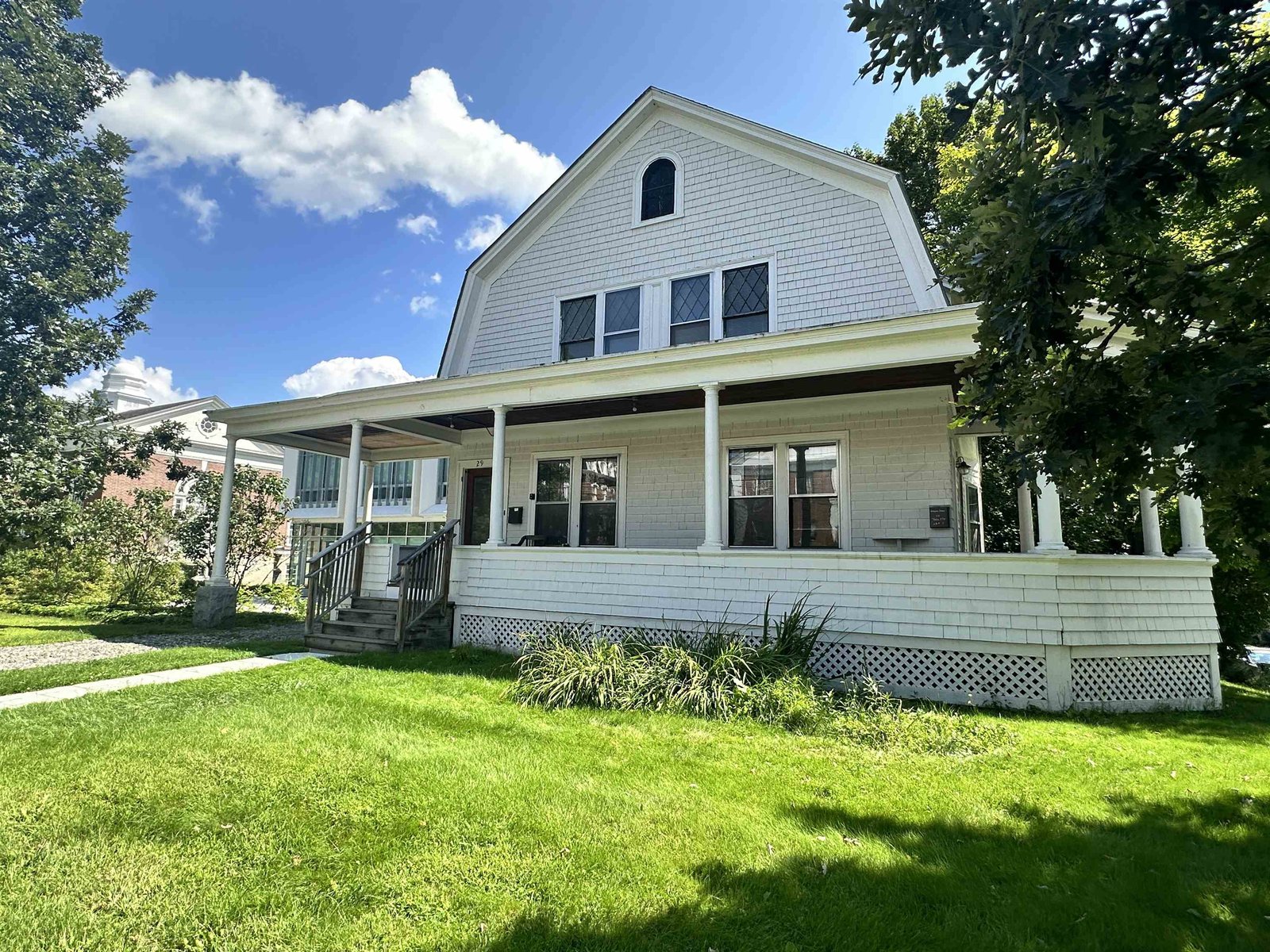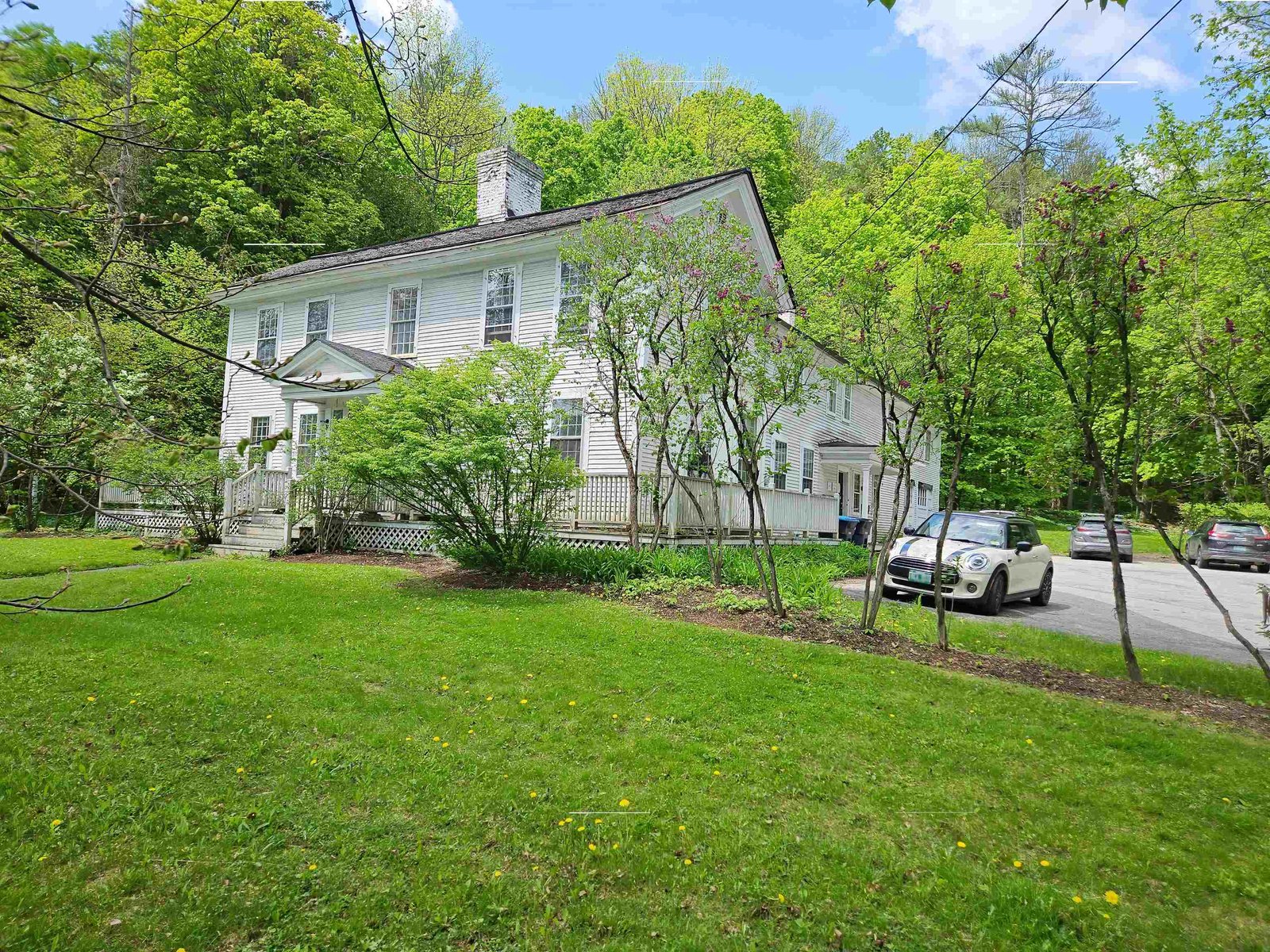Sold Status
$505,000 Sold Price
House Type
6 Beds
5 Baths
3,610 Sqft
Sold By Vermont Real Estate Company
Similar Properties for Sale
Request a Showing or More Info

Call: 802-863-1500
Mortgage Provider
Mortgage Calculator
$
$ Taxes
$ Principal & Interest
$
This calculation is based on a rough estimate. Every person's situation is different. Be sure to consult with a mortgage advisor on your specific needs.
Washington County
Close to downtown shops, schools, theaters, library and down the street from Vermont College, this 1895 Queen Anne style home with six bedrooms enjoys a view of the State House dome as you step off the delightful front porch. Recently a Bed & Breakfast. An eye-catching exterior with decorative clapboard and shingle siding and a distinctive south facing tower. Lovely woodwork, flooring, and details throughout. Recently renovated kitchen with quartz countertops and stainless-steel appliances and attached den where family can keep the cook company. Back staircase for easy access to second floor. Separate two-car garage with lovely two-bedroom apartment. The apartment’s kitchen is modern with oak cabinetry with an electric range, side by side refrigerator, dishwasher and microwave oven. The bedrooms are on the front and back and a “Jack and Jill” bathroom is located between the bedrooms. Baseboard hot water heat for the apartment is supplied as a zone on the boiler in the main house. An efficient Rinnai instant hot water heater supplies hot water and is located in the recycling room in the garage below. The apartment is accessed via a landscaped stone stairway that rises to a private deck and entry to the apartment. This home radiates old fashion quality and style with modern day comforts. †
Property Location
Property Details
| Sold Price $505,000 | Sold Date Jul 9th, 2018 | |
|---|---|---|
| List Price $522,000 | Total Rooms 14 | List Date Mar 23rd, 2018 |
| Cooperation Fee Unknown | Lot Size 0.24 Acres | Taxes $12,322 |
| MLS# 4682179 | Days on Market 2428 Days | Tax Year 2017 |
| Type House | Stories 3 | Road Frontage |
| Bedrooms 6 | Style Victorian, Historic Vintage, Historical District | Water Frontage |
| Full Bathrooms 3 | Finished 3,610 Sqft | Construction No, Existing |
| 3/4 Bathrooms 1 | Above Grade 3,610 Sqft | Seasonal No |
| Half Bathrooms 1 | Below Grade 0 Sqft | Year Built 1895 |
| 1/4 Bathrooms 0 | Garage Size 2 Car | County Washington |
| Interior FeaturesAttic, Blinds, Fireplace - Wood, In-Law Suite, Laundry Hook-ups, Natural Woodwork, Skylight, Walk-in Pantry, Window Treatment, Laundry - 1st Floor |
|---|
| Equipment & AppliancesCook Top-Electric, Washer, Disposal, Double Oven, Wall Oven, Exhaust Hood, Freezer, Microwave, Refrigerator, Refrigerator, Washer, , Gas Heat Stove |
| Living Room 15' x 14'10", 1st Floor | Dining Room 14'1" x 14'1", 1st Floor | Kitchen 7'9" x 16'10", 1st Floor |
|---|---|---|
| Den 9'3" x 9'8", 1st Floor | Other 14'2" x 17'2", 1st Floor | Primary Bedroom 14'2" x 18'2", 2nd Floor |
| Bedroom 14' x 14'4", 2nd Floor | Bedroom 12'2" x 15'1", 2nd Floor | Office/Study 11'6" x 7'6", 2nd Floor |
| Office/Study 9'4" x 10'2", 2nd Floor | Bedroom 10'4" x 15'10", 3rd Floor | Bedroom 10' x 12'10", 3rd Floor |
| Bedroom 10'2" x 12', 3rd Floor | Family Room 11'6" x 12'3", 3rd Floor | Bath - 1/2 1st Floor |
| Bath - Full 2nd Floor | Bath - Full 2nd Floor | Bath - Full 2nd Floor |
| Bath - 3/4 3rd Floor | Laundry Room 8'8" x 9'6", 1st Floor |
| ConstructionWood Frame |
|---|
| BasementInterior, Unfinished, Slab, Interior Stairs, Unfinished |
| Exterior FeaturesDeck, Guest House, Patio, Windows - Double Pane |
| Exterior Wood, Shingle, Clapboard, Wood Siding | Disability Features 1st Floor 1/2 Bathrm, Hard Surface Flooring |
|---|---|
| Foundation Stone, Concrete | House Color Rose |
| Floors Vinyl, Carpet, Tile, Softwood, Hardwood | Building Certifications |
| Roof Shingle-Architectural | HERS Index |
| DirectionsOn East State Street, fourth home on left above intersection with Hubbard Street. |
|---|
| Lot Description, Sloping, City Lot, Landscaped, Sloping, Street Lights, Preservation District, Preservation District |
| Garage & Parking Detached, Auto Open, 2 Parking Spaces, Driveway, On-Site, Parking Spaces 2 |
| Road Frontage | Water Access |
|---|---|
| Suitable UseBed and Breakfast | Water Type |
| Driveway Crushed/Stone | Water Body |
| Flood Zone No | Zoning Mixed Use Res/Historic |
| School District Montpelier School District | Middle Main Street Middle School |
|---|---|
| Elementary Union Elementary School | High Montpelier High School |
| Heat Fuel Oil | Excluded Stained Glass window insert on stair landing. |
|---|---|
| Heating/Cool Other, Radiator, Multi Zone, Electric, Baseboard | Negotiable |
| Sewer Public, Metered | Parcel Access ROW |
| Water Public, Metered | ROW for Other Parcel |
| Water Heater Tankless, Tank, Off Boiler | Financing |
| Cable Co Comcast | Documents Property Disclosure, Deed, Tax Map |
| Electric Circuit Breaker(s) | Tax ID 405-126-10110 |

† The remarks published on this webpage originate from Listed By Timothy Heney of via the PrimeMLS IDX Program and do not represent the views and opinions of Coldwell Banker Hickok & Boardman. Coldwell Banker Hickok & Boardman cannot be held responsible for possible violations of copyright resulting from the posting of any data from the PrimeMLS IDX Program.

 Back to Search Results
Back to Search Results










