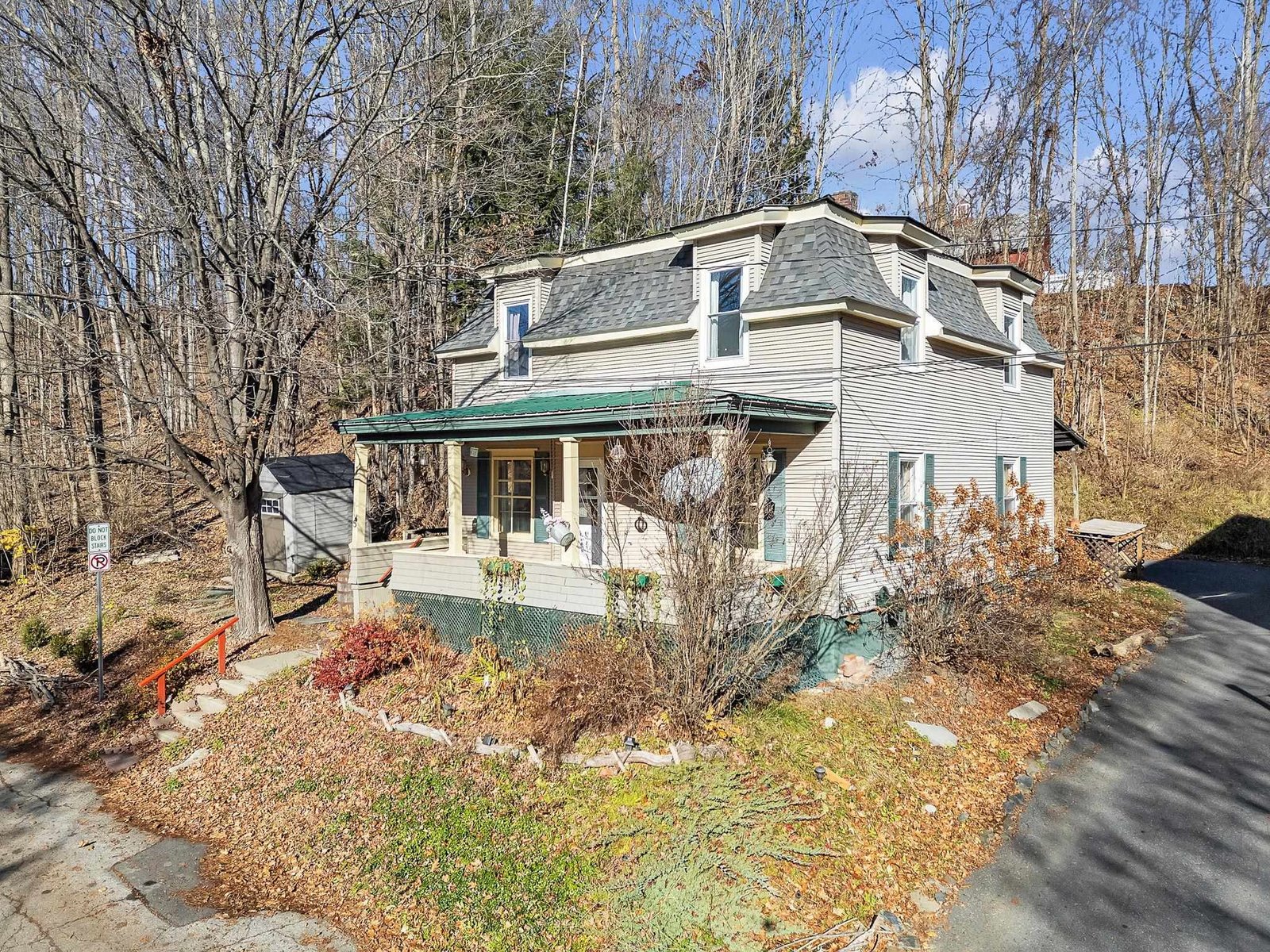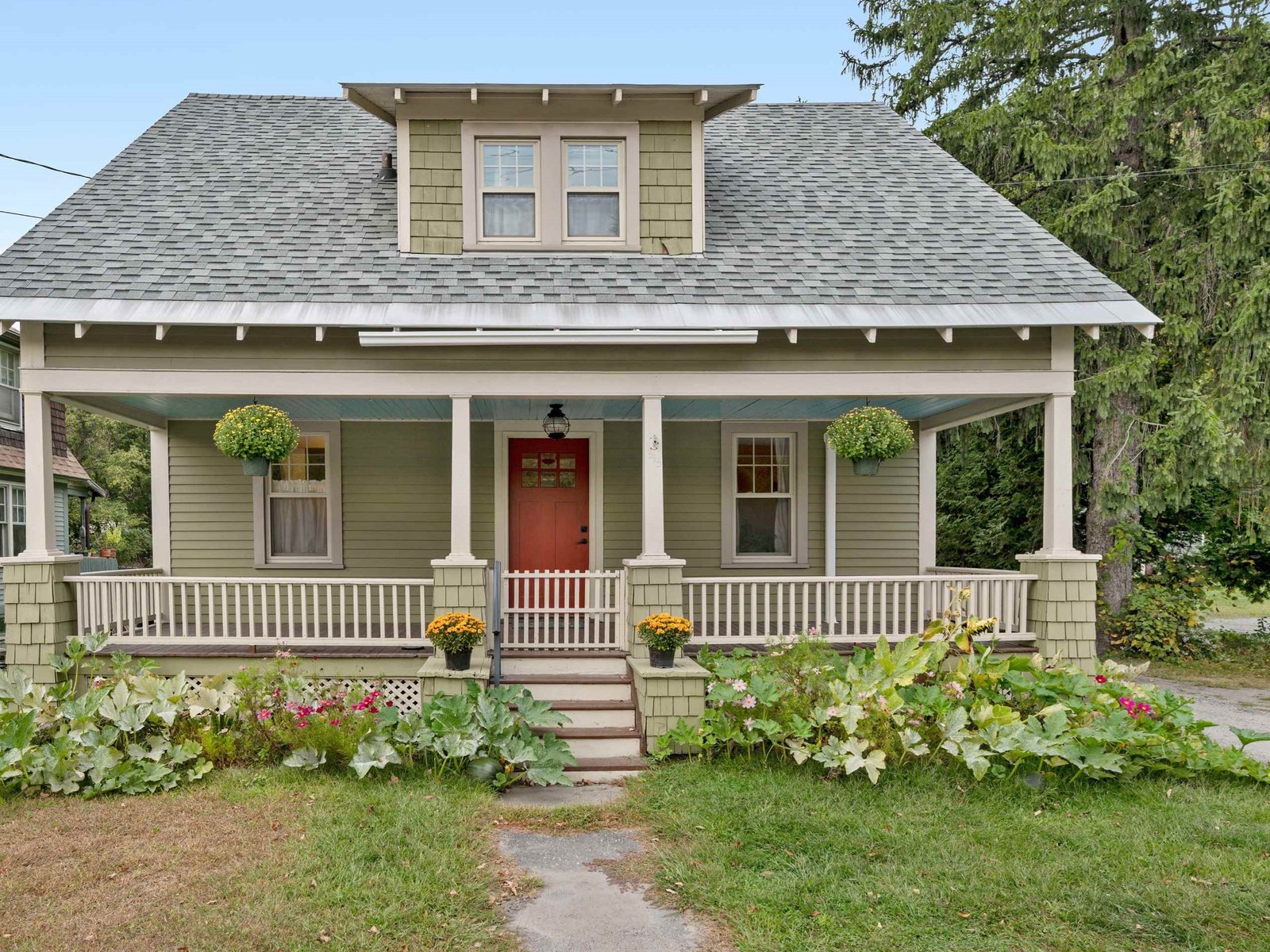Sold Status
$265,000 Sold Price
House Type
3 Beds
2 Baths
1,950 Sqft
Sold By
Similar Properties for Sale
Request a Showing or More Info

Call: 802-863-1500
Mortgage Provider
Mortgage Calculator
$
$ Taxes
$ Principal & Interest
$
This calculation is based on a rough estimate. Every person's situation is different. Be sure to consult with a mortgage advisor on your specific needs.
Washington County
Wonderful move-in ready home on upper Liberty St., just a couple of blocks from Vermont College. Wall of windows looking out onto nice, private back yard with wooded ravine beyond. Views from the house give the feel of living in the country but only a short walk to downtown Montpelier. Very nicely renovated kitchen with gas cooktop, wall oven, and glass display cabinets. Large Master BR with fireplace and sitting area. Many built-ins, including 2 china cabinets, book shelves, TV cabinet, etc. Established perennial gardens and large organic veggie/flower garden in sunny backyard. Spacious, completely private custom deck with pergola overlooking wooded ravine. You must experience the inside of this house to appreciate it's unique character and well designed features. Optional in-law apartment set up with private entrance but can easily be used as single family home without any further adjustments. †
Property Location
Property Details
| Sold Price $265,000 | Sold Date Jun 30th, 2011 | |
|---|---|---|
| List Price $279,000 | Total Rooms 10 | List Date Jun 8th, 2010 |
| Cooperation Fee Unknown | Lot Size 0.2 Acres | Taxes $5,530 |
| MLS# 4004105 | Days on Market 5280 Days | Tax Year 2009 |
| Type House | Stories 2 | Road Frontage 65 |
| Bedrooms 3 | Style Split Level | Water Frontage |
| Full Bathrooms 1 | Finished 1,950 Sqft | Construction Existing |
| 3/4 Bathrooms 1 | Above Grade 1,200 Sqft | Seasonal No |
| Half Bathrooms 0 | Below Grade 750 Sqft | Year Built 1962 |
| 1/4 Bathrooms | Garage Size 1 Car | County Washington |
| Interior Features1st Floor Laundry, Cable, Cable Internet, Cathedral Ceilings, Ceiling Fan, Dining Area, DSL, In Law Apartment, Kitchen/Living, 1 Fireplace |
|---|
| Equipment & AppliancesCO Detector, Cook Top-Gas, Dishwasher, Disposal, Dryer, Refrigerator, Smoke Detector, Wall Oven, Washer |
| Primary Bedroom 20x15.7 2nd Floor | 2nd Bedroom 14x14 1st Floor | 3rd Bedroom 13x12.5 2nd Floor |
|---|---|---|
| Living Room 18.5x14.5 2nd Floor | Kitchen 12.5x10.5 2nd Floor | Dining Room 12x12 2nd Floor |
| Office/Study 13x8.5 1st Floor |
| ConstructionWood Frame |
|---|
| BasementFinished, Full, Walk Out |
| Exterior FeaturesDeck, Dog Fence |
| Exterior Shingle,Wood | Disability Features 1st Floor 3/4 Bathrm, Access. Laundry No Steps, Access. Parking |
|---|---|
| Foundation Concrete | House Color |
| Floors | Building Certifications |
| Roof Standing Seam | HERS Index |
| DirectionsFrom corner of State St. and Main St. in center of town, go north on Main St. to round-about, turn right staying on Main St. 2nd right onto Liberty St.(just before Main St. Middle School). Approximately 3/4 mile on left just before College Street. |
|---|
| Lot DescriptionLandscaped, View, Wooded Setting |
| Garage & Parking 1 Parking Space, 2 Parking Spaces, Attached |
| Road Frontage 65 | Water Access |
|---|---|
| Suitable Use | Water Type |
| Driveway Paved | Water Body |
| Flood Zone No | Zoning MDR |
| School District NA | Middle |
|---|---|
| Elementary | High |
| Heat Fuel Oil | Excluded |
|---|---|
| Heating/Cool Baseboard, Hot Water | Negotiable |
| Sewer Public | Parcel Access ROW |
| Water Public | ROW for Other Parcel |
| Water Heater Off Boiler, Oil | Financing |
| Cable Co | Documents Deed |
| Electric Circuit Breaker(s) | Tax ID 1234 |

† The remarks published on this webpage originate from Listed By Soren Pfeffer of Central Vermont Real Estate via the PrimeMLS IDX Program and do not represent the views and opinions of Coldwell Banker Hickok & Boardman. Coldwell Banker Hickok & Boardman cannot be held responsible for possible violations of copyright resulting from the posting of any data from the PrimeMLS IDX Program.

 Back to Search Results
Back to Search Results










