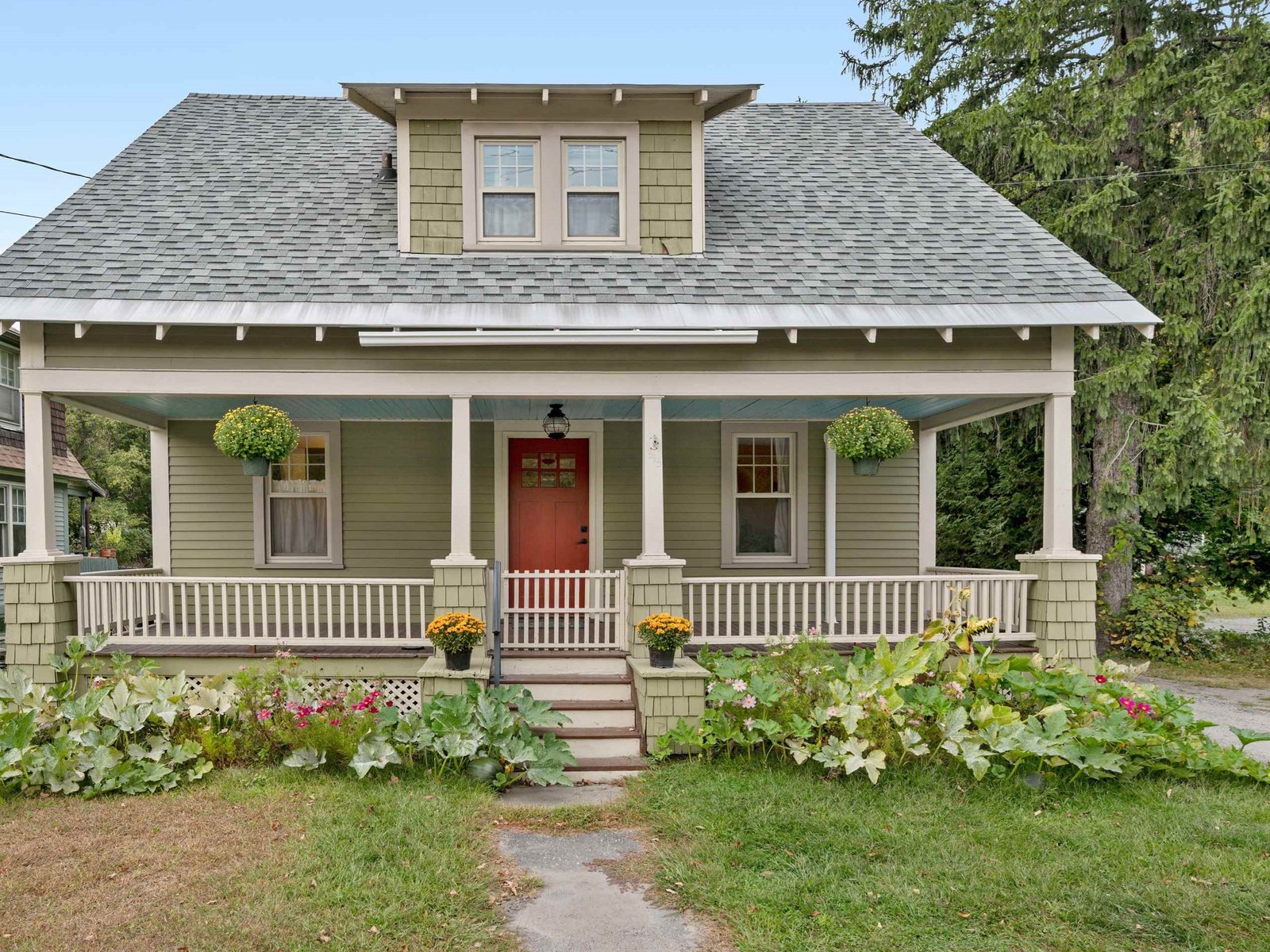Sold Status
$184,900 Sold Price
House Type
4 Beds
1 Baths
2,100 Sqft
Sold By
Similar Properties for Sale
Request a Showing or More Info

Call: 802-863-1500
Mortgage Provider
Mortgage Calculator
$
$ Taxes
$ Principal & Interest
$
This calculation is based on a rough estimate. Every person's situation is different. Be sure to consult with a mortgage advisor on your specific needs.
Washington County
BEAUTIFULLY MAINTAINED HOME W/QUALITY FEATURES. HARDWOOD FLOORS, SPACIOUS ROOMS, FULL FINISHED WALK-OUT LOWER LEVEL. NEW PELLA WINDOWS, UPDATED WIRING, CEDAR CLOSET. LAUNDRY, WORKSHOP. SELLER RESERVES RIGHT TO REMOVE SOME PERENNIALS BY 6/1/05. †
Property Location
Property Details
| Sold Price $184,900 | Sold Date Feb 18th, 2005 | |
|---|---|---|
| List Price $184,900 | Total Rooms 10 | List Date Dec 6th, 2004 |
| Cooperation Fee Unknown | Lot Size 0.33 Acres | Taxes $3,405 |
| MLS# 180820 | Days on Market 7290 Days | Tax Year 2004 |
| Type House | Stories | Road Frontage |
| Bedrooms 4 | Style Ranch | Water Frontage |
| Full Bathrooms 1 | Finished 2,100 Sqft | Construction |
| 3/4 Bathrooms 0 | Above Grade 0 Sqft | Seasonal No |
| Half Bathrooms 0 | Below Grade 0 Sqft | Year Built 1961 |
| 1/4 Bathrooms | Garage Size 1 Car | County Washington |
| Interior FeaturesLaundry Hook-ups, Wood Stove Hook-up |
|---|
| Equipment & AppliancesDishwasher, Disposal, Range-Electric |
| Primary Bedroom 12`X12`9 1st Floor | 2nd Bedroom 11`9X9` 1st Floor | 3rd Bedroom 9`9X9`6 1st Floor |
|---|---|---|
| 4th Bedroom 9`9X15`3 Bsmtth Floor | Living Room 12`X21` 1st Floor | Kitchen 10`6X11`9 1st Floor |
| Dining Room 11`9X8`9 1st Floor | Family Room 21`9X20`9 Basement | Full Bath 1st Floor |
| ConstructionWood Frame |
|---|
| BasementFinished, Full, Walk Out |
| Exterior FeaturesPool-Above Ground |
| Exterior Clapboard | Disability Features |
|---|---|
| Foundation Concrete | House Color YELLOW |
| Floors | Building Certifications |
| Roof Shingle-Asphalt | HERS Index |
| DirectionsRT. 12S TO 2ND ENTRANCE ON COLONIAL DR, LEFT ON CRESCENT. |
|---|
| Lot DescriptionLandscaped, Sloping |
| Garage & Parking Attached, Auto Open, Storage Above |
| Road Frontage | Water Access |
|---|---|
| Suitable Use | Water Type |
| Driveway Paved | Water Body |
| Flood Zone No | Zoning MDR |
| School District Montpelier School District | Middle Main Street Middle School |
|---|---|
| Elementary | High |
| Heat Fuel Oil | Excluded HOT TUB, GUN CABINET IN WASHROOM AND DISH DOES NOT |
|---|---|
| Heating/Cool Hot Water, Multi Zone | Negotiable |
| Sewer Metered, Public | Parcel Access ROW |
| Water Metered, Public | ROW for Other Parcel |
| Water Heater Off Boiler | Financing |
| Cable Co | Documents |
| Electric 100 Amp, Circuit Breaker(s) | Tax ID |

† The remarks published on this webpage originate from Listed By Timothy Heney of via the PrimeMLS IDX Program and do not represent the views and opinions of Coldwell Banker Hickok & Boardman. Coldwell Banker Hickok & Boardman cannot be held responsible for possible violations of copyright resulting from the posting of any data from the PrimeMLS IDX Program.

 Back to Search Results
Back to Search Results








