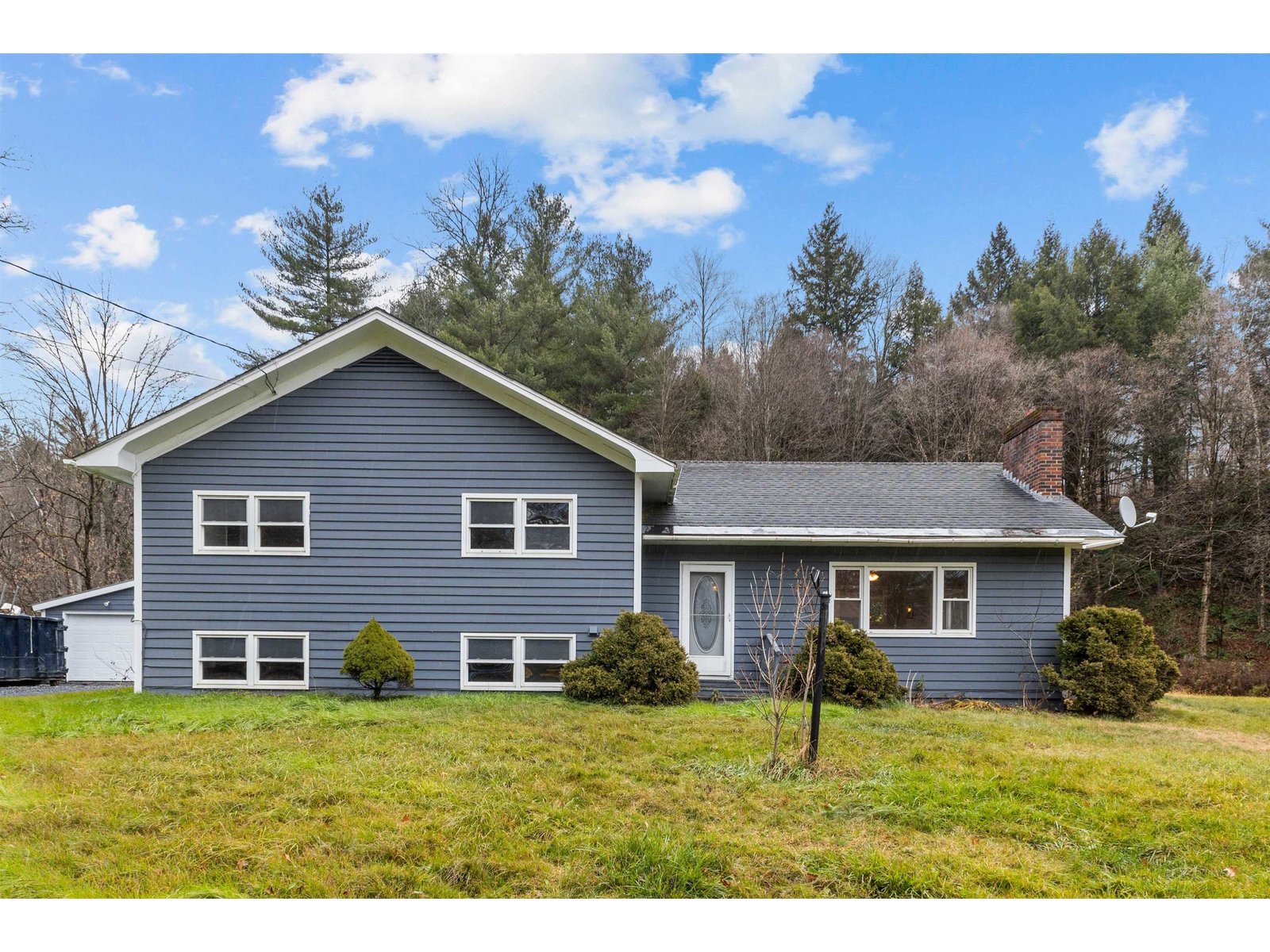Sold Status
$415,000 Sold Price
House Type
4 Beds
2 Baths
2,300 Sqft
Sold By EXP Realty
Similar Properties for Sale
Request a Showing or More Info

Call: 802-863-1500
Mortgage Provider
Mortgage Calculator
$
$ Taxes
$ Principal & Interest
$
This calculation is based on a rough estimate. Every person's situation is different. Be sure to consult with a mortgage advisor on your specific needs.
Washington County
Sitting on over an acre in a peaceful neighborhood, this gut renovated home has space for the whole family. The thorough renovations make the home feel like a completely new build. The renovations included a new foundation, standing seam metal roof, siding, insulation, plumbing, and electrical. Nestled on a dead-end cul-de-sac, the home enjoys privacy while being just minutes from vibrant downtown Montpelier. You'll love entertaining in the open living area anchored by the stunning kitchen. With stone countertops, stainless steel appliances including a gas range, and a breakfast bar, the kitchen is a chefs dream. A large window and glass slider fill the living/dining area with natural light. The glass slider leads to the back deck, perfect for summer BBQs. Three bedrooms, including one with a walk-in closet, and a full bathroom are found down the hall from the living area. Heading downstairs reveals a large and flexible family room, great as a game room, play space, or movie room. A fourth bedroom, second full bathroom, laundry room, and second entrance are all found on the lower level. Outside, enjoy relaxing on the back deck and playing or gardening in the open yard space. Incredible location just minutes to the many shops and restaurants of Montpelier. Five minutes to the interstate for an easy commute to Waterbury or Burlington. †
Property Location
Property Details
| Sold Price $415,000 | Sold Date Sep 24th, 2021 | |
|---|---|---|
| List Price $419,000 | Total Rooms 8 | List Date Jul 22nd, 2021 |
| Cooperation Fee Unknown | Lot Size 1.09 Acres | Taxes $8,795 |
| MLS# 4873706 | Days on Market 1218 Days | Tax Year 21 |
| Type House | Stories 2 | Road Frontage |
| Bedrooms 4 | Style Split Level, Split Entry | Water Frontage |
| Full Bathrooms 2 | Finished 2,300 Sqft | Construction No, Existing |
| 3/4 Bathrooms 0 | Above Grade 1,200 Sqft | Seasonal No |
| Half Bathrooms 0 | Below Grade 1,100 Sqft | Year Built 1972 |
| 1/4 Bathrooms 0 | Garage Size Car | County Washington |
| Interior FeaturesDining Area, Kitchen/Dining, Kitchen/Living, Laundry Hook-ups, Living/Dining, Walk-in Closet, Laundry - Basement |
|---|
| Equipment & AppliancesRange-Gas, Washer, Exhaust Hood, Dishwasher, Refrigerator, Dryer, Smoke Detector |
| Kitchen 12'9" x 7'9", 1st Floor | Living Room 15'5" x 15'6", 1st Floor | Dining Room 12'0" x 11'2", 1st Floor |
|---|---|---|
| Bath - Full 7'8" x 7'2", 1st Floor | Bedroom 11'1" x 11'5", 1st Floor | Bedroom 11'2" x 12'4", 1st Floor |
| Bedroom 11'1" x 11'2", 1st Floor | Family Room 21'7" x 24'4", Basement | Bath - Full 6'3" x 8'0", Basement |
| Laundry Room 4'6" x 6'9", Basement | Bedroom 10'9" x 9'7", Basement | Foyer 14'2" x 4'5", Basement |
| ConstructionWood Frame |
|---|
| BasementInterior, Climate Controlled, Interior Stairs, Daylight, Full, Finished, Stairs - Interior, Walkout |
| Exterior FeaturesDeck, Porch - Covered, Window Screens |
| Exterior Vinyl Siding | Disability Features 1st Floor Bedroom, 1st Floor Full Bathrm, Bathrm w/tub, Bathroom w/Tub, Hard Surface Flooring |
|---|---|
| Foundation Concrete | House Color Green/Bro |
| Floors Vinyl Plank | Building Certifications |
| Roof Standing Seam | HERS Index |
| Directions |
|---|
| Lot Description, Wooded, Sloping, Wooded, Cul-De-Sac, Neighborhood |
| Garage & Parking , , Driveway |
| Road Frontage | Water Access |
|---|---|
| Suitable Use | Water Type |
| Driveway Gravel | Water Body |
| Flood Zone No | Zoning Res |
| School District Montpelier School District | Middle Main Street Middle School |
|---|---|
| Elementary Union Elementary School | High Montpelier High School |
| Heat Fuel Oil | Excluded |
|---|---|
| Heating/Cool None, On-Site, Hot Air, Hot Air | Negotiable |
| Sewer Public | Parcel Access ROW |
| Water Public | ROW for Other Parcel |
| Water Heater Electric, Tank, Owned, Heat Pump | Financing |
| Cable Co Xfinity | Documents |
| Electric Circuit Breaker(s) | Tax ID 405-126-10503 |

† The remarks published on this webpage originate from Listed By Blair Knowles of Ridgeline Real Estate via the PrimeMLS IDX Program and do not represent the views and opinions of Coldwell Banker Hickok & Boardman. Coldwell Banker Hickok & Boardman cannot be held responsible for possible violations of copyright resulting from the posting of any data from the PrimeMLS IDX Program.

 Back to Search Results
Back to Search Results










