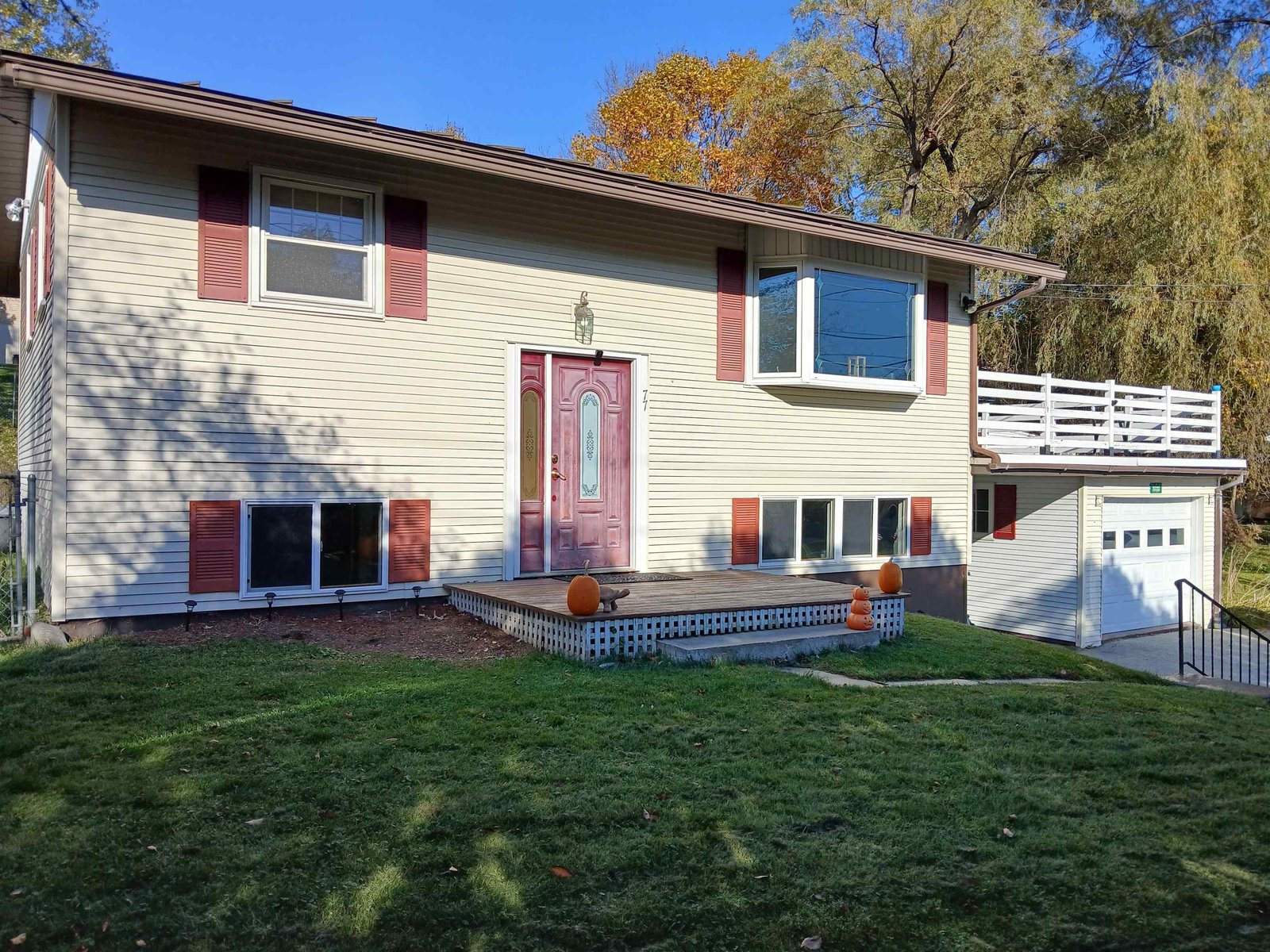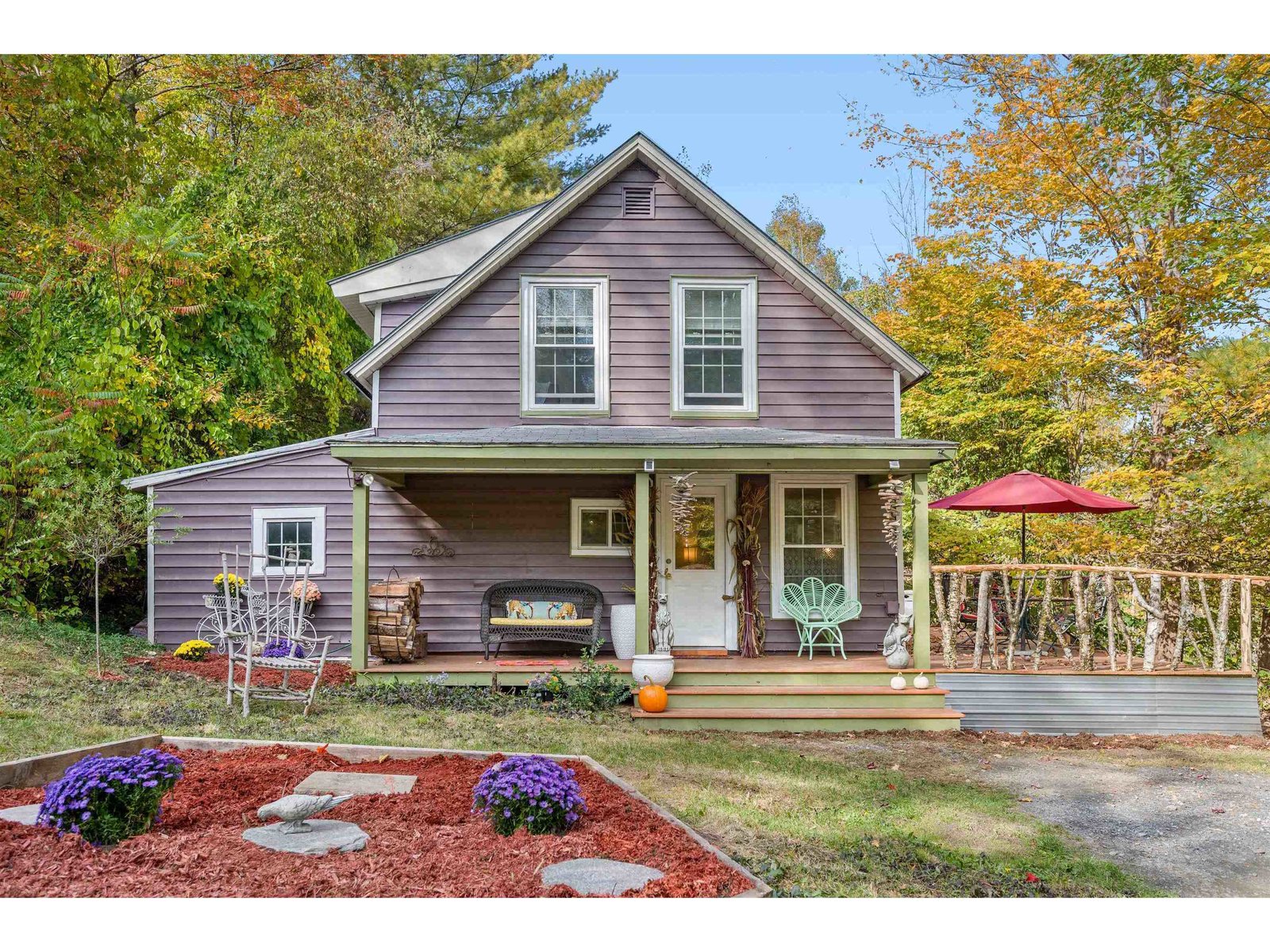Sold Status
$300,000 Sold Price
House Type
3 Beds
2 Baths
2,040 Sqft
Sold By Geri Reilly Real Estate
Similar Properties for Sale
Request a Showing or More Info

Call: 802-863-1500
Mortgage Provider
Mortgage Calculator
$
$ Taxes
$ Principal & Interest
$
This calculation is based on a rough estimate. Every person's situation is different. Be sure to consult with a mortgage advisor on your specific needs.
Washington County
Spacious and bright home in the heart of Montpelier! You can feel the warmth and openness from the moment you walk in the door of this 3 bedroom, 2 bath home. Modern updates and hardwood & softwood floors throughout the open layout on the first floor. The kitchen offers plenty of counter & cupboard space, and the central island serves as a great meal prep station next to the adjoining dining area. The living room gets flooded with afternoon light and has a pellet stove for cozy warmth in the colder months. A recently renovated 3/4 bath with washer & dryer rounds out the first floor. On the second floor you'll find more wood flooring, three bright bedrooms, a stair landing area large enough for a home office and a full bath, complete with a clawfoot tub. Discover more living space on the finished third floor with a bonus room that would work well as a kids play area, a study, or an entertainment room, you choose! Front porch with room for your guests and a nice little yard out back. Updates include modern replacement windows and insulation upgrades, newer wiring, heat pump hot water heater and select improvements to the walls, ceilings, and flooring throughout. This convenient location is a stone’s throw from all of the local food and shopping that downtown Montpelier has to offer, and is close to schools and I-89. You won’t want to miss this one! †
Property Location
Property Details
| Sold Price $300,000 | Sold Date Aug 31st, 2021 | |
|---|---|---|
| List Price $295,000 | Total Rooms 5 | List Date Jul 6th, 2021 |
| Cooperation Fee Unknown | Lot Size 0.07 Acres | Taxes $3,817 |
| MLS# 4871142 | Days on Market 1234 Days | Tax Year 2020 |
| Type House | Stories 2 1/2 | Road Frontage |
| Bedrooms 3 | Style New Englander | Water Frontage |
| Full Bathrooms 1 | Finished 2,040 Sqft | Construction No, Existing |
| 3/4 Bathrooms 1 | Above Grade 2,040 Sqft | Seasonal No |
| Half Bathrooms 0 | Below Grade 0 Sqft | Year Built 1900 |
| 1/4 Bathrooms 0 | Garage Size Car | County Washington |
| Interior FeaturesAttic, Dining Area, Kitchen/Dining, Natural Light |
|---|
| Equipment & AppliancesRange-Electric, Washer, Dishwasher, Disposal, Refrigerator, Microwave, Dryer, CO Detector, Smoke Detector, Stove-Pellet, Pellet Stove |
| Kitchen 12'4 x 9'2, 1st Floor | Living/Dining 26'7 x 16'2, 1st Floor | Bath - 3/4 1st Floor |
|---|---|---|
| Bedroom 10 x 16, 2nd Floor | Bedroom 10 x 11'6, 2nd Floor | Bedroom 10 x 6, 2nd Floor |
| Bath - Full 2nd Floor | Attic - Finished 14 x 28, 3rd Floor |
| ConstructionWood Frame |
|---|
| BasementInterior, Unfinished, Interior Stairs |
| Exterior FeaturesFence - Partial, Garden Space, Porch - Covered |
| Exterior Vinyl Siding | Disability Features |
|---|---|
| Foundation Concrete, Fieldstone | House Color Cream |
| Floors Vinyl, Softwood, Hardwood | Building Certifications |
| Roof Metal | HERS Index |
| DirectionsFrom Main Street in Montpelier, turn onto Barre Street. Property is on the left, just after the corner of Hubbard Street and Barre Street. See sign. |
|---|
| Lot Description, Level, City Lot, Landscaped, Sidewalks, Street Lights |
| Garage & Parking , |
| Road Frontage | Water Access |
|---|---|
| Suitable Use | Water Type |
| Driveway Paved | Water Body |
| Flood Zone No | Zoning RESD 1 |
| School District Montpelier School District | Middle Main Street Middle School |
|---|---|
| Elementary Union Elementary School | High Montpelier High School |
| Heat Fuel Pellet, Wood Pellets | Excluded |
|---|---|
| Heating/Cool None, Stove - Pellet | Negotiable |
| Sewer Public | Parcel Access ROW |
| Water Public | ROW for Other Parcel |
| Water Heater Electric, Owned, Owned | Financing |
| Cable Co | Documents Property Disclosure, Deed, Tax Map |
| Electric Circuit Breaker(s) | Tax ID 405-126-10408 |

† The remarks published on this webpage originate from Listed By Janel Johnson of Coldwell Banker Classic Properties via the PrimeMLS IDX Program and do not represent the views and opinions of Coldwell Banker Hickok & Boardman. Coldwell Banker Hickok & Boardman cannot be held responsible for possible violations of copyright resulting from the posting of any data from the PrimeMLS IDX Program.

 Back to Search Results
Back to Search Results










