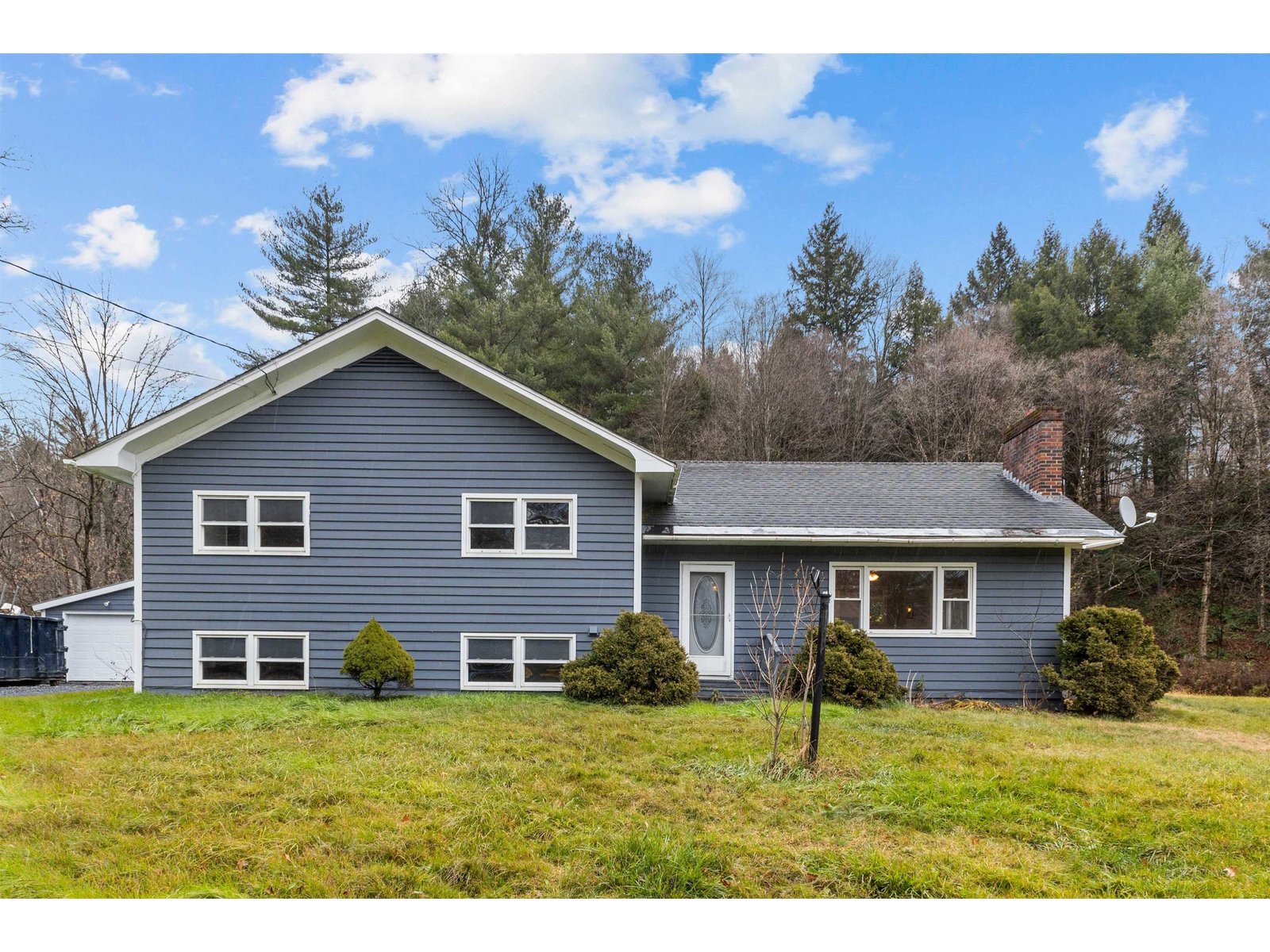Sold Status
$346,000 Sold Price
House Type
3 Beds
2 Baths
1,872 Sqft
Sold By Central Vermont Real Estate
Similar Properties for Sale
Request a Showing or More Info

Call: 802-863-1500
Mortgage Provider
Mortgage Calculator
$
$ Taxes
$ Principal & Interest
$
This calculation is based on a rough estimate. Every person's situation is different. Be sure to consult with a mortgage advisor on your specific needs.
Washington County
Discover this charming 3-bedroom, 2-bath colonial just a stroll from downtown Montpelier! Enter through the inviting covered front porch and be greeted by hardwood floors that highlight the home’s historic charm. Enjoy the open layout on the first floor that includes a cozy living room with a pellet stove for additional warmth on those cold winter nights. Flowing seamlessly from the living room is a versatile flex space ideal for a dining area or family room. The well-designed kitchen boasts ample cabinet space and a functional island, with a back door leading to a private, low-maintenance backyard that's perfect for summer barbecues. A ¾ bath with a washer and dryer is also conveniently located on the first floor. Upstairs, you'll find all three bedrooms, each offering natural light, along with a full bathroom featuring a charming clawfoot tub. A spacious landing area on the second floor provides the perfect spot for a home office. The finished third level boasts a versatile space that could serve as a children’s playroom or yoga studio. Recent updates include a new front door, spray foam insulation in the basement, and new gutters on the back of the house. Rest assured, this property DID NOT experience flooding in 2023 or 2024. †
Property Location
Property Details
| Sold Price $346,000 | Sold Date Sep 19th, 2024 | |
|---|---|---|
| List Price $349,900 | Total Rooms 6 | List Date Jul 31st, 2024 |
| Cooperation Fee Unknown | Lot Size 0.07 Acres | Taxes $6,770 |
| MLS# 5007485 | Days on Market 113 Days | Tax Year 2024 |
| Type House | Stories 3 | Road Frontage 35 |
| Bedrooms 3 | Style | Water Frontage |
| Full Bathrooms 1 | Finished 1,872 Sqft | Construction No, Existing |
| 3/4 Bathrooms 1 | Above Grade 1,872 Sqft | Seasonal No |
| Half Bathrooms 0 | Below Grade 0 Sqft | Year Built 1900 |
| 1/4 Bathrooms 0 | Garage Size Car | County Washington |
| Interior FeaturesKitchen Island, Wood Stove Insert, Laundry - 1st Floor, Attic - Walkup |
|---|
| Equipment & AppliancesRefrigerator, Range-Electric, Dishwasher, Washer, Dryer, Water Heater - Owned, Smoke Detector, CO Detector, Pellet Stove |
| Family Room 16'2x13'8, 1st Floor | Living Room 13'2x10'6, 1st Floor | Kitchen 21'10x10, 1st Floor |
|---|---|---|
| Bedroom 15'11x9'11, 2nd Floor | Bedroom 11'2x9'10, 2nd Floor | Bedroom 9'10x5'11, 2nd Floor |
| Bonus Room 26'8x18'10, 3rd Floor |
| Construction |
|---|
| BasementInterior, Full |
| Exterior FeaturesFence - Full, Fence - Partial, Porch - Covered, Windows - Double Pane |
| Exterior | Disability Features 1st Floor 3/4 Bathrm, 1st Floor Laundry |
|---|---|
| Foundation Concrete, Fieldstone | House Color |
| Floors Laminate, Hardwood | Building Certifications |
| Roof Metal | HERS Index |
| DirectionsFrom Memorial Drive heading South take a left on Main St, quick right onto Barre St after bridge house on left |
|---|
| Lot Description, In Town |
| Garage & Parking 2 Parking Spaces, Parking Spaces 2 |
| Road Frontage 35 | Water Access |
|---|---|
| Suitable Use | Water Type |
| Driveway Gravel, Dirt | Water Body |
| Flood Zone No | Zoning Urban Center 2 |
| School District Montpelier School District | Middle Main Street Middle School |
|---|---|
| Elementary Union Elementary School | High Montpelier High School |
| Heat Fuel Oil | Excluded |
|---|---|
| Heating/Cool None, Stove - Pellet | Negotiable |
| Sewer Public | Parcel Access ROW |
| Water | ROW for Other Parcel |
| Water Heater | Financing |
| Cable Co | Documents Property Disclosure, Deed, Tax Map |
| Electric Circuit Breaker(s) | Tax ID 405-126-10408 |

† The remarks published on this webpage originate from Listed By Geri Reilly of Geri Reilly Real Estate via the PrimeMLS IDX Program and do not represent the views and opinions of Coldwell Banker Hickok & Boardman. Coldwell Banker Hickok & Boardman cannot be held responsible for possible violations of copyright resulting from the posting of any data from the PrimeMLS IDX Program.

 Back to Search Results
Back to Search Results










