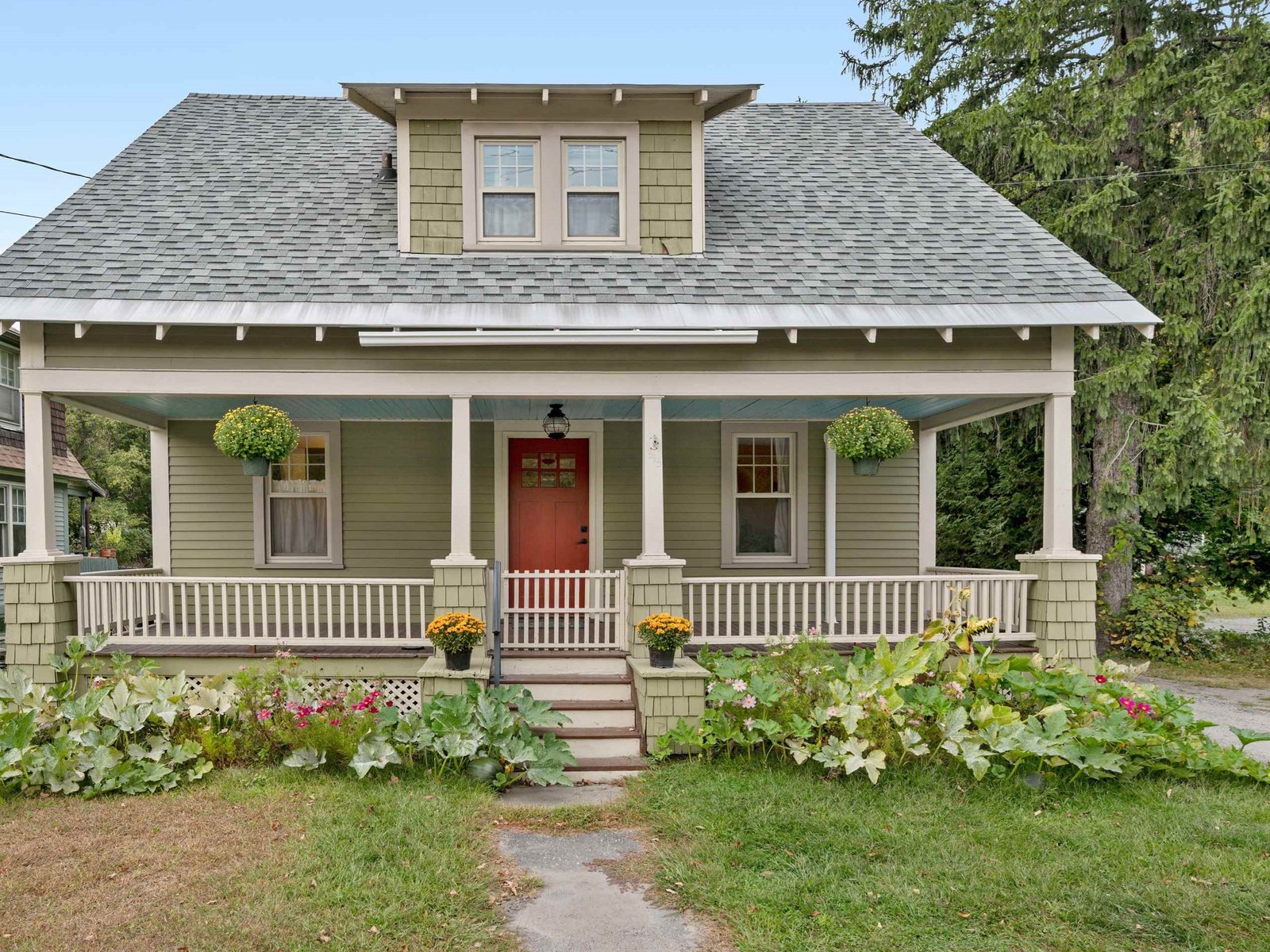Sold Status
$254,500 Sold Price
House Type
3 Beds
2 Baths
1,911 Sqft
Sold By
Similar Properties for Sale
Request a Showing or More Info

Call: 802-863-1500
Mortgage Provider
Mortgage Calculator
$
$ Taxes
$ Principal & Interest
$
This calculation is based on a rough estimate. Every person's situation is different. Be sure to consult with a mortgage advisor on your specific needs.
Washington County
Seclusion in the city ... Look out from the large light filled living room with its cathedral ceiling and see only green treetops. Watch the fireworks on the 4th of July from your sofa! Less than five minutes from downtown, yet with a miles away in the country feeling, the mid-20th Century charm of this private, unique end of the road haven has been thoughtfully preserved. The spacious eat-in kitchen has quartz countertops and leaded glass cupboard doors. Hardwood floors, most original to the house, are on the first floor and there is natural woodwork throughout. The large open dining room is perfect for entertaining and art display and there are several wonderful spaces for office and contemplative study. A screened porch off the kitchen beckons you to spend lovely summer evenings sitting in the twilight and enjoy the flower beds and wooded slopes beyond. This hidden jewel over the golden dome of Montpelier breathes welcoming peace and tranquility. †
Property Location
Property Details
| Sold Price $254,500 | Sold Date Mar 20th, 2012 | |
|---|---|---|
| List Price $255,000 | Total Rooms 8 | List Date Jun 8th, 2011 |
| Cooperation Fee Unknown | Lot Size 0.32 Acres | Taxes $4,737 |
| MLS# 4070445 | Days on Market 4915 Days | Tax Year 2011 |
| Type House | Stories 1 1/2 | Road Frontage 28 |
| Bedrooms 3 | Style Cape, Walkout Lower Level | Water Frontage |
| Full Bathrooms 1 | Finished 1,911 Sqft | Construction Existing |
| 3/4 Bathrooms 0 | Above Grade 1,911 Sqft | Seasonal No |
| Half Bathrooms 1 | Below Grade 0 Sqft | Year Built 1950 |
| 1/4 Bathrooms 0 | Garage Size 1 Car | County Washington |
| Interior FeaturesBlinds, Den/Office, Dining Area, DSL, Eat-in Kitchen, Laundry Hook-ups, Living Room, Multi Phonelines, Natural Woodwork, Smoke Det-Battery Powered, Vaulted Ceiling |
|---|
| Equipment & AppliancesDisposal, Dryer, Range-Gas, Refrigerator, Satellite Dish, Smoke Detector, Washer, Window Treatment |
| Primary Bedroom 16'11x10'6 2nd Floor | 2nd Bedroom 10'4x11'9 2nd Floor | 3rd Bedroom 17'x11' 1st Floor |
|---|---|---|
| Living Room 16'9x15'9 1st Floor | Kitchen 15'x14'4 1st Floor | Dining Room 21'x11'7 1st Floor |
| Family Room 6'6x15'9 Basement | Den 11'x11' 1st Floor | Half Bath 1st Floor |
| Full Bath 2nd Floor |
| ConstructionWood Frame |
|---|
| BasementInterior Stairs, Partially Finished, Walk Out |
| Exterior FeaturesScreened Porch, Window Screens |
| Exterior Clapboard,Wood | Disability Features 1st Floor 1/2 Bathrm, 1st Flr Hard Surface Flr., Bathrm w/tub, 1st Floor Bedroom |
|---|---|
| Foundation Concrete, Post/Piers | House Color bluegrey |
| Floors Carpet,Hardwood,Marble,Vinyl | Building Certifications |
| Roof Shingle-Asphalt | HERS Index |
| DirectionsState St. to Bailey Ave. follow Bailey Ave. to end to where it becomes Sunnyside Terr. House at end of road. |
|---|
| Lot DescriptionCity Lot, Level, Sloping |
| Garage & Parking 3 Parking Spaces, Carport, Under |
| Road Frontage 28 | Water Access |
|---|---|
| Suitable Use | Water Type |
| Driveway Paved | Water Body |
| Flood Zone No | Zoning MDR |
| School District Montpelier School District | Middle Main Street Middle School |
|---|---|
| Elementary Union Elementary School | High Montpelier High School |
| Heat Fuel Oil | Excluded |
|---|---|
| Heating/Cool Baseboard, Hot Water | Negotiable |
| Sewer Metered, Public | Parcel Access ROW |
| Water Metered, Public | ROW for Other Parcel |
| Water Heater Off Boiler, Owned | Financing |
| Cable Co | Documents Deed, Survey |
| Electric 100 Amp, Circuit Breaker(s) | Tax ID 40512611272 |

† The remarks published on this webpage originate from Listed By Timothy Heney of via the PrimeMLS IDX Program and do not represent the views and opinions of Coldwell Banker Hickok & Boardman. Coldwell Banker Hickok & Boardman cannot be held responsible for possible violations of copyright resulting from the posting of any data from the PrimeMLS IDX Program.

 Back to Search Results
Back to Search Results










