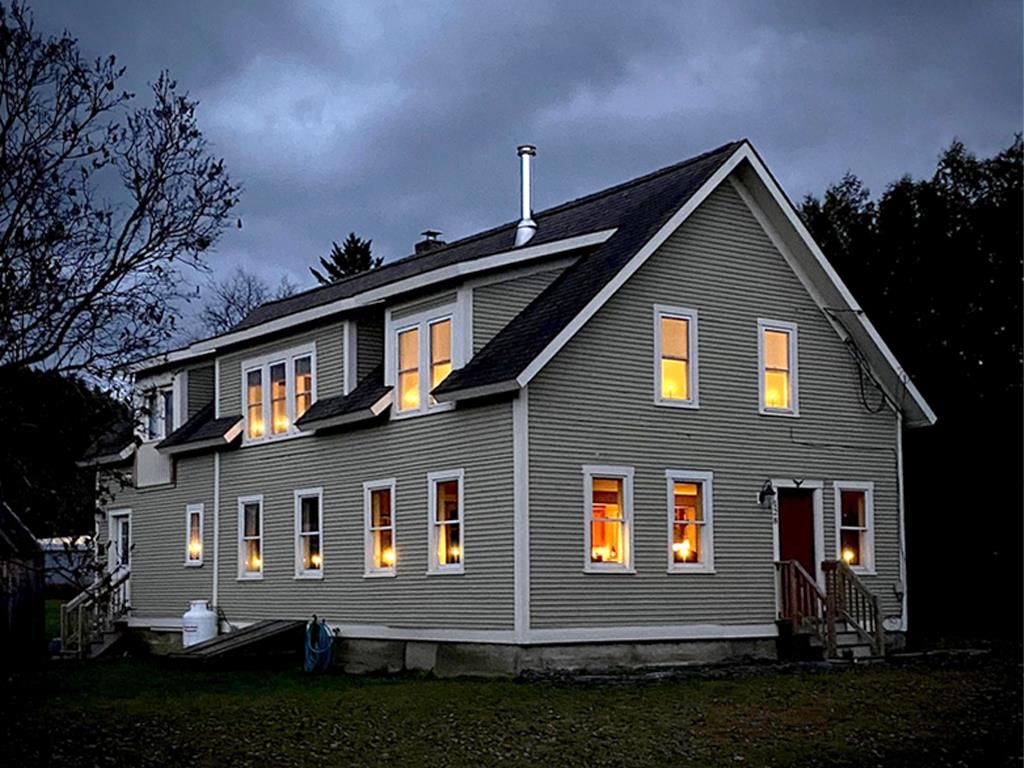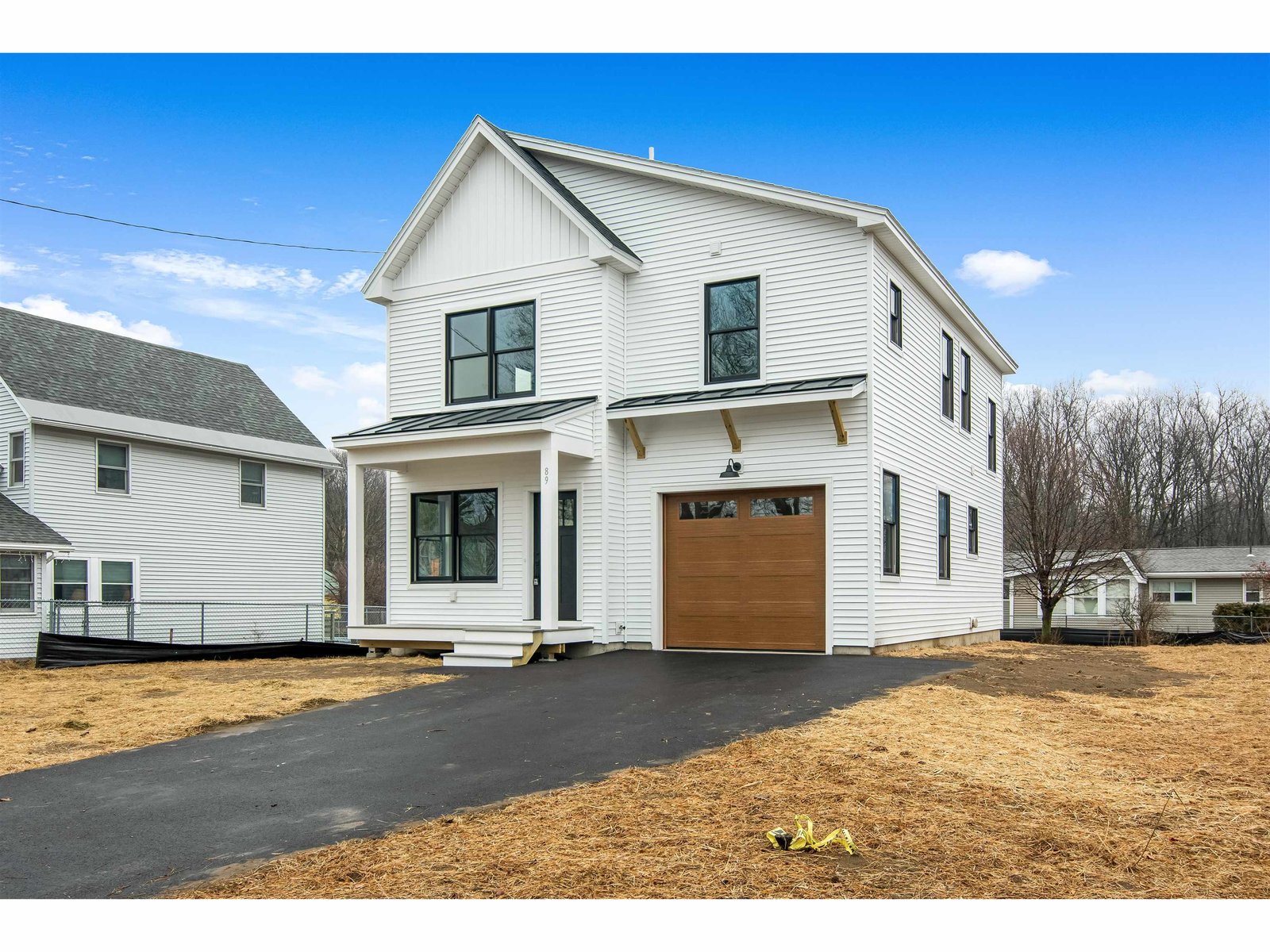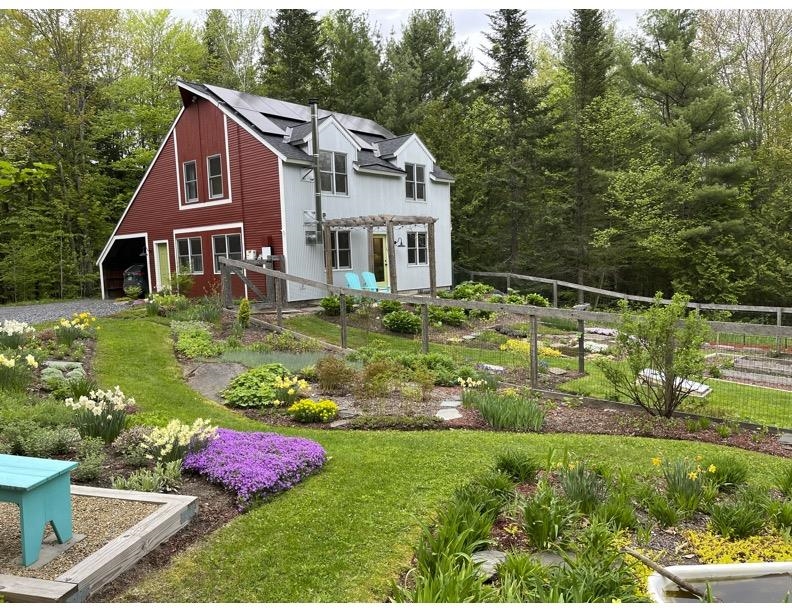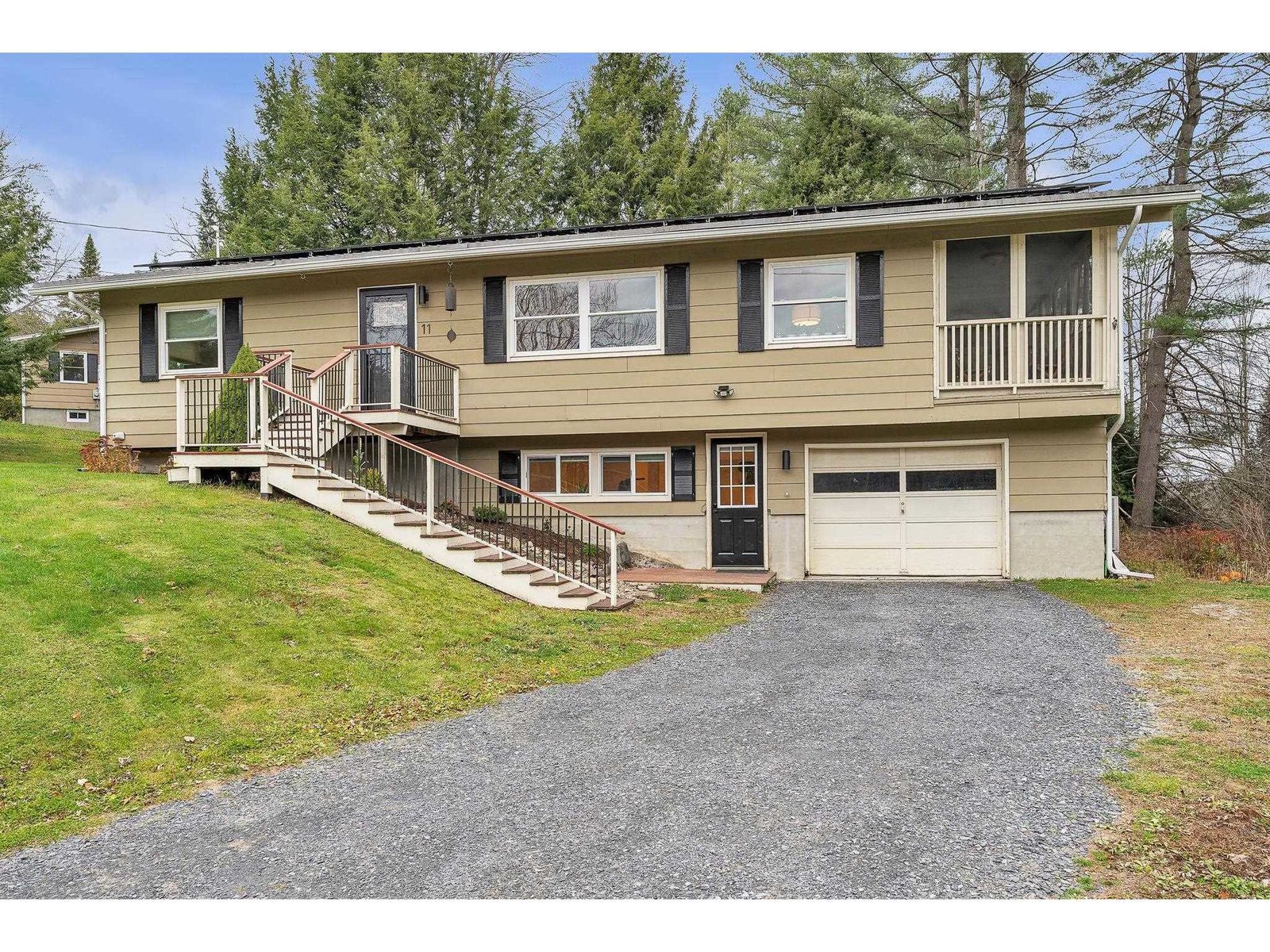Sold Status
$518,000 Sold Price
House Type
3 Beds
2 Baths
1,896 Sqft
Sold By birch+pine Real Estate Company
Similar Properties for Sale
Request a Showing or More Info

Call: 802-863-1500
Mortgage Provider
Mortgage Calculator
$
$ Taxes
$ Principal & Interest
$
This calculation is based on a rough estimate. Every person's situation is different. Be sure to consult with a mortgage advisor on your specific needs.
Washington County
Come check out this beautifully maintained contemporary cape nestled at the end of a quiet hillside neighborhood. The home sits on a wooded corner lot and has a fully fenced backyard abutting forest land with direct access to a neighborhood trail connecting to Hubbard Park. Inside the home, is an airy open layout, with an updated kitchen, a large living room with cathedral ceilings, expansive windows and a newer woodstove. The main floor has a bedroom and a bonus room with tall ceilings and lots of natural light, perfect as an home office for remote working or a child’s playroom. Up the stairs are two larger bedrooms with hardwood flooring and a full bathroom. The walkout basement features a one car garage with plenty of storage space and a nicely finished rec room with tiled floors, laundry, a utility sink, and large bright windows which works perfectly as an oversized mudroom or home gym. Out the back door directly off the kitchen, is a cozy screened porch perfect for eating outside or a place to lounge and admire the wooded landscape. From this serene location, it’s hard to believe you are still in downtown Montpelier just 0.4mi to State St, less than a mile from Main St, and 1.4 miles to I89. Showings to begin Friday 6/9. †
Property Location
Property Details
| Sold Price $518,000 | Sold Date Jul 27th, 2023 | |
|---|---|---|
| List Price $515,000 | Total Rooms 8 | List Date Jun 7th, 2023 |
| Cooperation Fee Unknown | Lot Size 0.32 Acres | Taxes $6,811 |
| MLS# 4956144 | Days on Market 533 Days | Tax Year 2022 |
| Type House | Stories 2 | Road Frontage 51 |
| Bedrooms 3 | Style Contemporary, Cape | Water Frontage |
| Full Bathrooms 1 | Finished 1,896 Sqft | Construction No, Existing |
| 3/4 Bathrooms 0 | Above Grade 1,696 Sqft | Seasonal No |
| Half Bathrooms 1 | Below Grade 200 Sqft | Year Built 1950 |
| 1/4 Bathrooms 0 | Garage Size 1 Car | County Washington |
| Interior FeaturesCathedral Ceiling, Dining Area, Kitchen Island, Natural Light, Storage - Indoor, Wood Stove Hook-up, Laundry - Basement |
|---|
| Equipment & AppliancesDisposal, Double Oven, Refrigerator, Range-Gas, Range - Gas, Refrigerator, Washer - Energy Star, Vented Exhaust Fan, Satellite Dish, Wood Stove |
| Kitchen 11.5' x 14.5', 1st Floor | Dining Room 11' x 21', 1st Floor | Living Room 15.5' x 17', 1st Floor |
|---|---|---|
| Office/Study 11' x 11.5', 1st Floor | Bedroom 10.5' x 11', 1st Floor | Primary Bedroom 12' x 17', 2nd Floor |
| Bedroom 11' x 17', 2nd Floor | Other 10' x 16.5', Basement |
| ConstructionWood Frame |
|---|
| BasementWalkout, Climate Controlled, Daylight, Storage Space, Full, Partially Finished, Interior Stairs, Stairs - Interior, Storage Space, Walkout, Interior Access, Exterior Access |
| Exterior FeaturesFence - Full, Natural Shade, Porch - Enclosed, Porch - Screened, Windows - Double Pane |
| Exterior Wood, Clapboard, Wood Siding | Disability Features 1st Floor 1/2 Bathrm, Hard Surface Flooring |
|---|---|
| Foundation Post/Piers, Concrete | House Color Grey |
| Floors Tile, Hardwood | Building Certifications |
| Roof Shingle-Architectural | HERS Index |
| DirectionsTake State St to Bailey Ave. Head up the hill, at the end of Bailey Ave veer left onto Sunnyside Terrace. Follow Sunnyside Terr, driveway is straight ahead at dead end. |
|---|
| Lot Description, Wooded, Walking Trails, Trail/Near Trail, City Lot, Abuts Conservation, In Town, Near Paths, Neighborhood |
| Garage & Parking Auto Open, Direct Entry, Garage, Paved, Covered |
| Road Frontage 51 | Water Access |
|---|---|
| Suitable Use | Water Type |
| Driveway Paved | Water Body |
| Flood Zone No | Zoning Residential |
| School District Montpelier School District | Middle Main Street Middle School |
|---|---|
| Elementary Union Elementary School | High Montpelier High School |
| Heat Fuel Wood, Oil | Excluded |
|---|---|
| Heating/Cool None, Stove-Wood, Hot Water, Baseboard | Negotiable |
| Sewer Public | Parcel Access ROW |
| Water Public | ROW for Other Parcel No |
| Water Heater Owned, Oil, Off Boiler | Financing |
| Cable Co Comcast | Documents |
| Electric Circuit Breaker(s) | Tax ID 405-126-11272 |

† The remarks published on this webpage originate from Listed By Jess Kerns of KW Vermont via the PrimeMLS IDX Program and do not represent the views and opinions of Coldwell Banker Hickok & Boardman. Coldwell Banker Hickok & Boardman cannot be held responsible for possible violations of copyright resulting from the posting of any data from the PrimeMLS IDX Program.

 Back to Search Results
Back to Search Results










