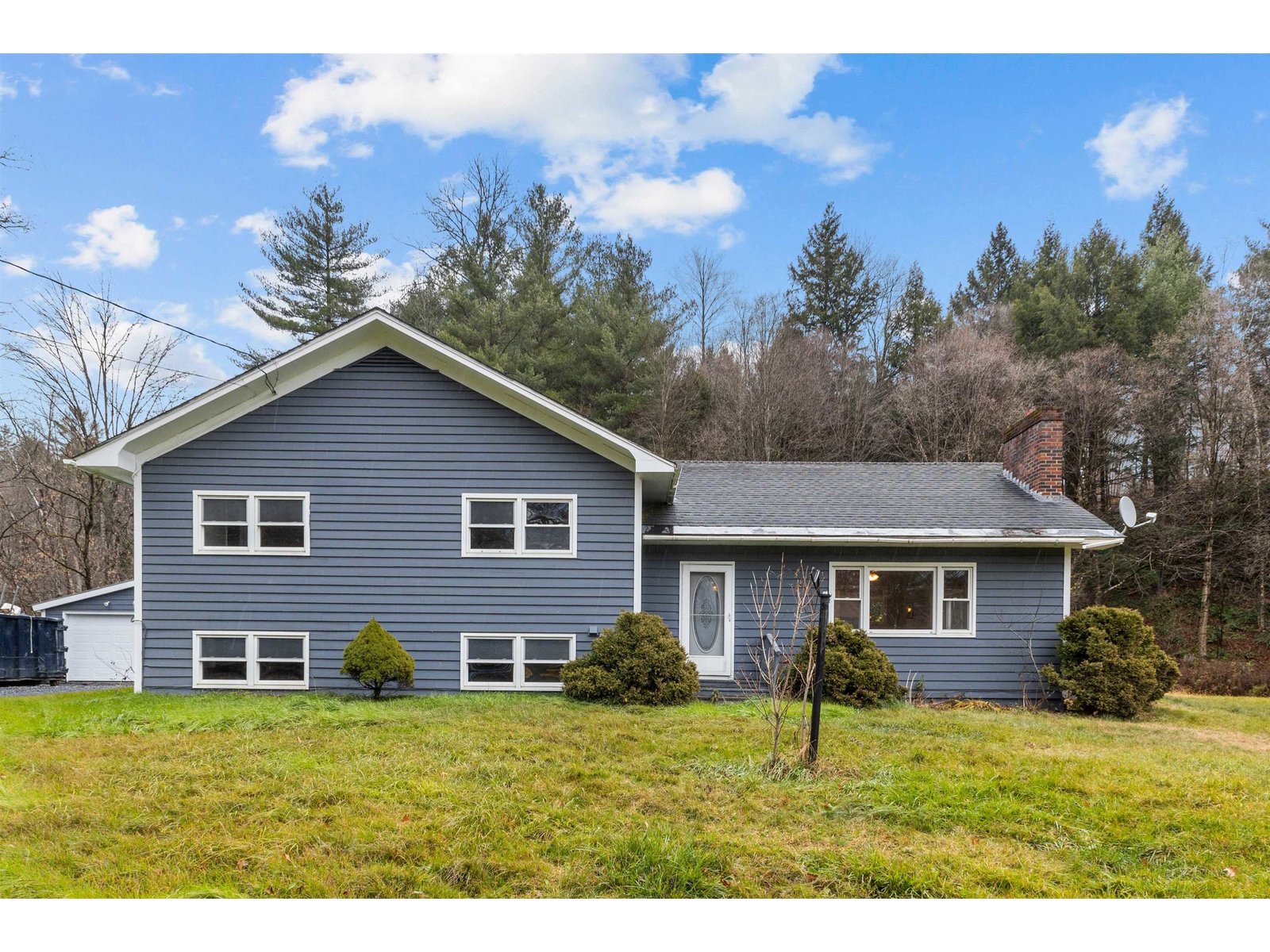Sold Status
$325,000 Sold Price
House Type
3 Beds
2 Baths
2,566 Sqft
Sold By BHHS Vermont Realty Group/Waterbury
Similar Properties for Sale
Request a Showing or More Info

Call: 802-863-1500
Mortgage Provider
Mortgage Calculator
$
$ Taxes
$ Principal & Interest
$
This calculation is based on a rough estimate. Every person's situation is different. Be sure to consult with a mortgage advisor on your specific needs.
Washington County
Have your next family gathering at this spacious home with over 1.3 acres of land. Recently updated kitchen, flooring, bathrooms, lighting, heating, 2 additions, and much more. This home has a bright open floor plan with beautiful windows letting in all the natural light. 3 bedrooms, 1 & 1/2 baths, and lots of room your family. Convenient location, close to town, I89, parks, ski areas, and just minutes to major employers, National Life, State Offices and Ben & Jerrys. Only 2.5 miles from the vibrant town of Waterbury. †
Property Location
Property Details
| Sold Price $325,000 | Sold Date May 1st, 2017 | |
|---|---|---|
| List Price $325,000 | Total Rooms 7 | List Date Oct 10th, 2016 |
| Cooperation Fee Unknown | Lot Size 1.3 Acres | Taxes $5,539 |
| MLS# 4602670 | Days on Market 2964 Days | Tax Year 2016 |
| Type House | Stories 1 1/2 | Road Frontage |
| Bedrooms 3 | Style Gambrel | Water Frontage |
| Full Bathrooms 1 | Finished 2,566 Sqft | Construction No, Existing |
| 3/4 Bathrooms 0 | Above Grade 1,912 Sqft | Seasonal No |
| Half Bathrooms 1 | Below Grade 654 Sqft | Year Built 1984 |
| 1/4 Bathrooms 0 | Garage Size 2 Car | County Washington |
| Interior FeaturesSmoke Det-Battery Powered, Draperies, Ceiling Fan, Dining Area, Cathedral Ceilings, Storage - Indoor, Surround Sound Wiring, Window Treatment, Gas - LP/Bottle, Telephone At Site |
|---|
| Equipment & AppliancesMicrowave, Dishwasher, Range-Gas, Range - Gas, Refrigerator-Energy Star, Washer - Energy Star, Window Treatment, Radiant Floor |
| Kitchen 19.0 x 25.1, 1st Floor | Dining Room 12.11 x 14.8, 1st Floor | Living Room 17.5 x 19.0, 1st Floor |
|---|---|---|
| Family Room 17.1 x 17.5, Basement | Primary Bedroom 21.3 x 10.8, 2nd Floor | Bedroom 12.11 x 9.11, 1st Floor |
| Bedroom 15.11 x 10.8, 2nd Floor | Office/Study Basement | Mudroom 1st Floor |
| Laundry Room Basement | Sunroom 13.0 x 7.7, 1st Floor |
| ConstructionWood Frame |
|---|
| BasementInterior, Unfinished, Unfinished |
| Exterior FeaturesWindow Screens, Porch-Enclosed, Porch-Covered, Deck, Windows - Double Pane, Cable - Available |
| Exterior Vinyl, Stone | Disability Features |
|---|---|
| Foundation Concrete | House Color Beige |
| Floors Tile, Carpet, Hardwood | Building Certifications |
| Roof Shingle-Asphalt | HERS Index |
| DirectionsFrom I89, take VT 100 - Exit 10 toward Waterbury/US 2/Stowe, Merge on to Waterbury/Stowe Road/ VT 100 (Waterbury/Waitsfield/Warren). Take next roundabout and take 3rd exit toward US-2 W. After 3.08 miles, turn right on to Foggy Mountain Drive (portions unpaved). 10 Foggy Mountain is on the right. |
|---|
| Lot DescriptionCountry Setting |
| Garage & Parking Detached, Rec Vehicle, RV Accessible |
| Road Frontage | Water Access |
|---|---|
| Suitable Use | Water Type |
| Driveway Paved | Water Body |
| Flood Zone No | Zoning Residential |
| School District Washington West | Middle Harwood Union Middle/High |
|---|---|
| Elementary Moretown Elementary School | High Harwood Union High School |
| Heat Fuel Gas-LP/Bottle | Excluded |
|---|---|
| Heating/Cool Heat Included, None, Hot Water | Negotiable |
| Sewer Septic, Leach Field | Parcel Access ROW |
| Water Drilled Well | ROW for Other Parcel |
| Water Heater Gas-Lp/Bottle, Gas - LP/Bottle | Financing |
| Cable Co Comcast | Documents |
| Electric 100 Amp | Tax ID 408-127-10464 |

† The remarks published on this webpage originate from Listed By Nathaniel Malley of KW Vermont via the PrimeMLS IDX Program and do not represent the views and opinions of Coldwell Banker Hickok & Boardman. Coldwell Banker Hickok & Boardman cannot be held responsible for possible violations of copyright resulting from the posting of any data from the PrimeMLS IDX Program.

 Back to Search Results
Back to Search Results










