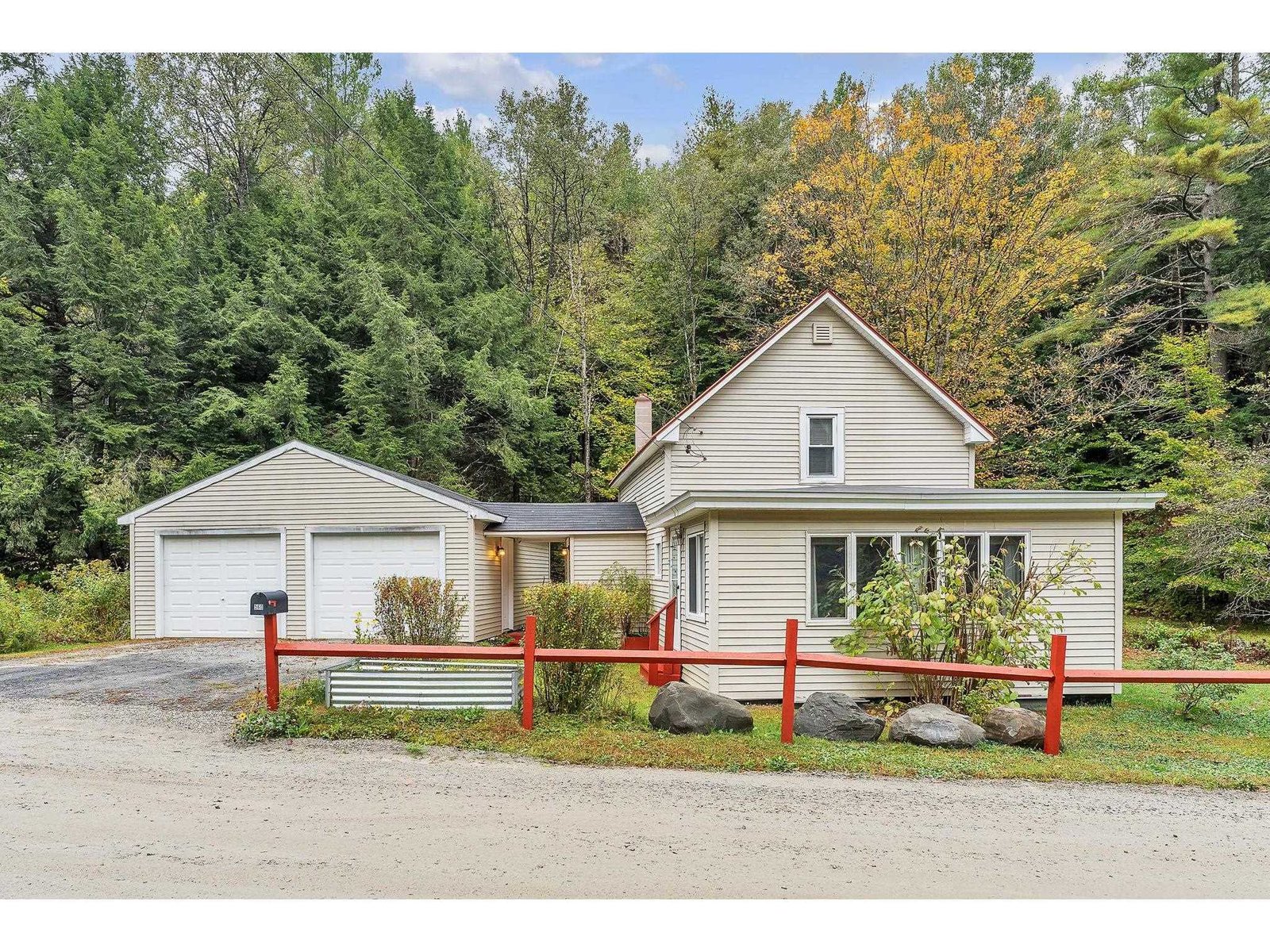Sold Status
$272,000 Sold Price
House Type
3 Beds
2 Baths
1,577 Sqft
Sold By KW Coastal and Lakes & Mountains Realty
Similar Properties for Sale
Request a Showing or More Info

Call: 802-863-1500
Mortgage Provider
Mortgage Calculator
$
$ Taxes
$ Principal & Interest
$
This calculation is based on a rough estimate. Every person's situation is different. Be sure to consult with a mortgage advisor on your specific needs.
Washington County
This cheerful contemporary home is sure to delight all who appreciate the pretty as well as the practical. Low maintenance gardens and a border of mature pines can be enjoyed from the 3-season sunroom, deck and stone patio. Interior stone, wood and an earth-toned palette enhance the warmth created by the hearthstone gas stove in the living room. A passive solar system takes full advantage of generous windows while providing the primary source of hot water. Only minutes from scenic route 100 and exit 9 of Interstate 89; an easy commute to Montpelier, Burlington, Waterbury and Stowe. †
Property Location
Property Details
| Sold Price $272,000 | Sold Date Oct 14th, 2014 | |
|---|---|---|
| List Price $275,000 | Total Rooms 6 | List Date Jul 15th, 2013 |
| Cooperation Fee Unknown | Lot Size 2.42 Acres | Taxes $5,230 |
| MLS# 4254955 | Days on Market 4147 Days | Tax Year 2014 |
| Type House | Stories 2 | Road Frontage 20 |
| Bedrooms 3 | Style Split Entry, Split Level | Water Frontage |
| Full Bathrooms 1 | Finished 1,577 Sqft | Construction Existing |
| 3/4 Bathrooms 1 | Above Grade 1,577 Sqft | Seasonal No |
| Half Bathrooms 0 | Below Grade 0 Sqft | Year Built 1983 |
| 1/4 Bathrooms 0 | Garage Size 2 Car | County Washington |
| Interior FeaturesKitchen, Living Room, Smoke Det-Hardwired, Living/Dining, Attic, 1st Floor Laundry, Dining Area, Gas Heat Stove, Cable, Cable Internet, DSL |
|---|
| Equipment & AppliancesWasher, Dishwasher, Microwave, Range-Gas, Exhaust Hood, Dryer, CO Detector, Smoke Detector, Window Treatment, Gas Heat Stove |
| Primary Bedroom 12' x 23' 1st Floor | 2nd Bedroom 13' 6" x 16' 6" 2nd Floor | 3rd Bedroom 10' 6" x 10" 2nd Floor |
|---|---|---|
| Living Room 14' x 16' | Kitchen 10' x 12' 6" | Dining Room 10' x 12' 1st Floor |
| Full Bath 1st Floor | 3/4 Bath 2nd Floor |
| ConstructionWood Frame |
|---|
| BasementInterior, Unfinished, Interior Stairs, Concrete, Full, Slab, Partial |
| Exterior FeaturesPatio, Window Screens, Deck, Underground Utilities |
| Exterior Wood | Disability Features |
|---|---|
| Foundation Concrete | House Color tan |
| Floors Tile, Carpet, Laminate | Building Certifications |
| Roof Shingle-Asphalt | HERS Index |
| DirectionsRoute 100 North to Route 100B. Go through Moretown Village. Turn right onto Moretown Mtn. Rd. Go 1.8 miles, turn left onto Moretown Heights Road. 1st driveway on left. |
|---|
| Lot DescriptionSubdivision, Sloping, Country Setting, Corner, Landscaped |
| Garage & Parking Detached, 6+ Parking Spaces, Driveway |
| Road Frontage 20 | Water Access |
|---|---|
| Suitable Use | Water Type |
| Driveway Gravel | Water Body |
| Flood Zone No | Zoning res |
| School District Washington West | Middle Harwood Union Middle/High |
|---|---|
| Elementary Moretown Elementary School | High Harwood Union High School |
| Heat Fuel Gas-LP/Bottle, Solar | Excluded Black bookcase in LR |
|---|---|
| Heating/Cool Passive Solar, Hot Water | Negotiable |
| Sewer 1000 Gallon, Private, Septic, Leach Field, Concrete | Parcel Access ROW No |
| Water Drilled Well, Private | ROW for Other Parcel |
| Water Heater Gas-Lp/Bottle, Tank, Solar | Financing |
| Cable Co | Documents Plot Plan, Deed, Survey |
| Electric Circuit Breaker(s) | Tax ID 40812710125 |

† The remarks published on this webpage originate from Listed By of - sharon@sugarbushre.com via the PrimeMLS IDX Program and do not represent the views and opinions of Coldwell Banker Hickok & Boardman. Coldwell Banker Hickok & Boardman cannot be held responsible for possible violations of copyright resulting from the posting of any data from the PrimeMLS IDX Program.

 Back to Search Results
Back to Search Results










