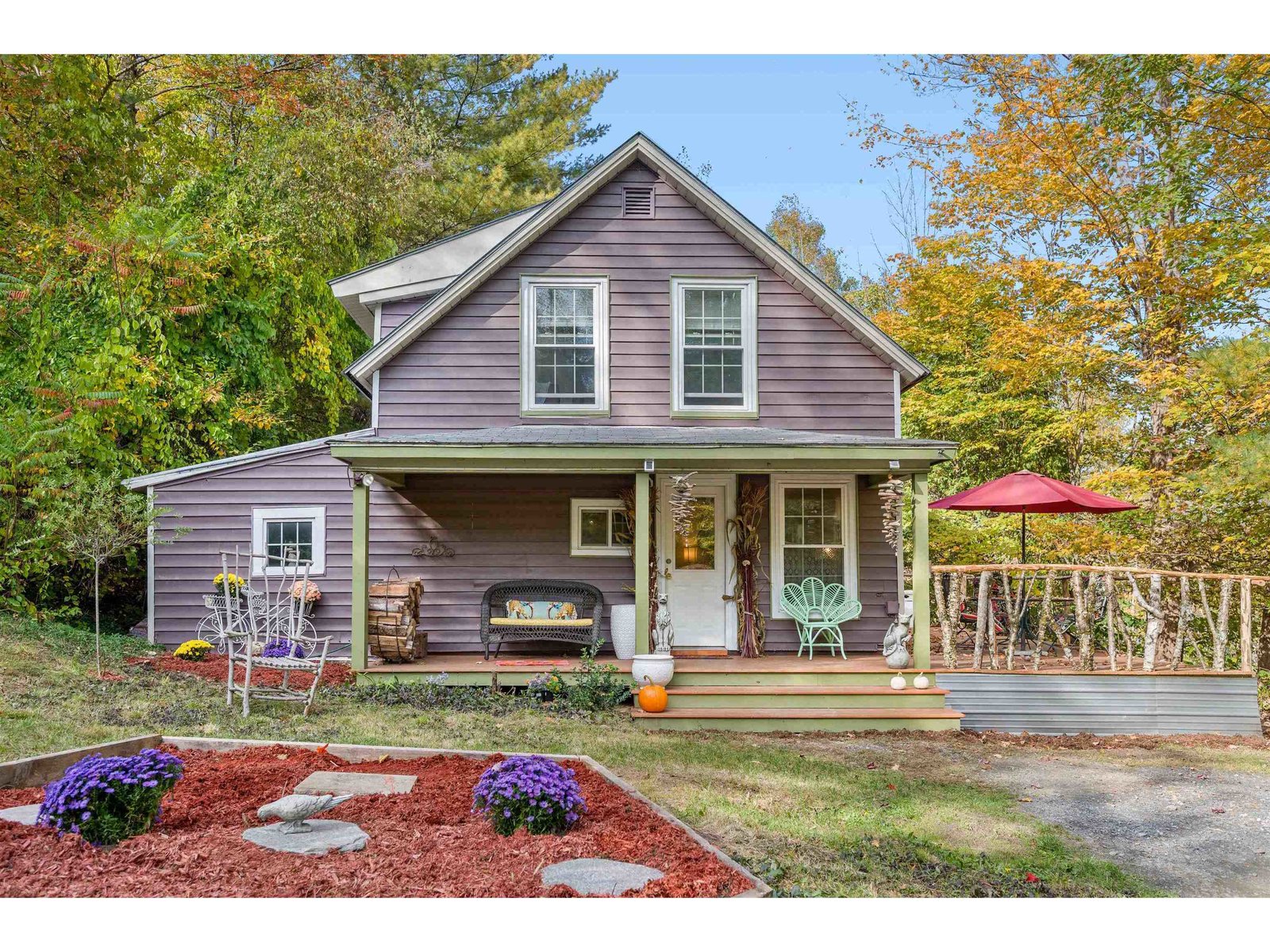Sold Status
$235,000 Sold Price
House Type
4 Beds
3 Baths
2,006 Sqft
Sold By BHHS Vermont Realty Group/Waterbury
Similar Properties for Sale
Request a Showing or More Info

Call: 802-863-1500
Mortgage Provider
Mortgage Calculator
$
$ Taxes
$ Principal & Interest
$
This calculation is based on a rough estimate. Every person's situation is different. Be sure to consult with a mortgage advisor on your specific needs.
Washington County
MORETOWN-WATERBURY- This fabulous property is situated on a beautifully landscaped 1.3 acre lot boasting, privacy, views, huge fenced in garden, high producing raspberry bushes, blueberry bushes, strawberry patch, loads of perennials, and is only 2 miles from Waterbury Village. Incredible opportunity for a savvy home buyer, this property features a 3 bedroom, 2 bath hillside ranch with large deck and a detached over-sized 2 car garage with adorable 1 bedroom apartment on second floor. The home has a full, clean, partially finished walk out basement with laundry room, 1/2 bath, pantry room and rumpus room. Hot water oil baseboard heat and a wood stove in the living room. I wouldn't wait on this one, come take a look before it is gone! †
Property Location
Property Details
| Sold Price $235,000 | Sold Date Sep 4th, 2014 | |
|---|---|---|
| List Price $235,000 | Total Rooms 7 | List Date Aug 4th, 2014 |
| Cooperation Fee Unknown | Lot Size 1.3 Acres | Taxes $4,941 |
| MLS# 4375705 | Days on Market 3775 Days | Tax Year 2013 |
| Type House | Stories 2 | Road Frontage |
| Bedrooms 4 | Style Walkout Lower Level, Raised Ranch | Water Frontage |
| Full Bathrooms 1 | Finished 2,006 Sqft | Construction , Existing |
| 3/4 Bathrooms 1 | Above Grade 2,006 Sqft | Seasonal No |
| Half Bathrooms 1 | Below Grade 0 Sqft | Year Built 1963 |
| 1/4 Bathrooms | Garage Size 2 Car | County Washington |
| Interior FeaturesIn-Law/Accessory Dwelling, Walk-in Pantry, Laundry - 1st Floor |
|---|
| Equipment & AppliancesWasher, Dishwasher, Refrigerator, Water Heater - Electric, Water Heater - Rented, , Smoke Detector, Wood Stove |
| Kitchen 9x14, 1st Floor | Dining Room 12x10, 1st Floor | Living Room 12x29, 1st Floor |
|---|---|---|
| Primary Bedroom 13x23, 1st Floor | Bedroom 12x8, 1st Floor | Bedroom 12x12, 1st Floor |
| Bedroom 14x11, 2nd Floor | Other 19x13, Basement | Other 11x19, Basement |
| Other 4x10, Basement |
| ConstructionWood Frame, Existing |
|---|
| BasementWalkout, Partially Finished, Interior Stairs, Concrete, Daylight, Storage Space, Full |
| Exterior FeaturesDeck, Fence - Partial, Outbuilding, Porch - Enclosed, Porch - Screened |
| Exterior Wood | Disability Features Bathrm w/step-in Shower |
|---|---|
| Foundation Concrete | House Color Gray |
| Floors Vinyl, Carpet | Building Certifications |
| Roof Membrane | HERS Index |
| DirectionsFrom intersection of Route 2 and Route 100 by Juniperâs Fare turn onto Route 100 and take an immediate left onto Cobb Hill Road. Go 1 mile and property is on the left. Look for listing agencyâs sign. |
|---|
| Lot Description |
| Garage & Parking 6+ Parking Spaces, Detached |
| Road Frontage | Water Access |
|---|---|
| Suitable Use | Water Type |
| Driveway Dirt, Crushed/Stone | Water Body |
| Flood Zone No | Zoning RR |
| School District Washington West | Middle Harwood Union Middle/High |
|---|---|
| Elementary | High Harwood Union High School |
| Heat Fuel Wood, Gas-LP/Bottle, Oil | Excluded |
|---|---|
| Heating/Cool Stove, Hot Water, Direct Vent | Negotiable |
| Sewer 1000 Gallon | Parcel Access ROW |
| Water Shared, Drilled Well | ROW for Other Parcel |
| Water Heater Electric, Rented | Financing , All Financing Options |
| Cable Co | Documents Deed |
| Electric 200 Amp | Tax ID 40812710206 |

† The remarks published on this webpage originate from Listed By Joanie Keating of BHHS Vermont Realty Group/Waterbury via the PrimeMLS IDX Program and do not represent the views and opinions of Coldwell Banker Hickok & Boardman. Coldwell Banker Hickok & Boardman cannot be held responsible for possible violations of copyright resulting from the posting of any data from the PrimeMLS IDX Program.

 Back to Search Results
Back to Search Results










