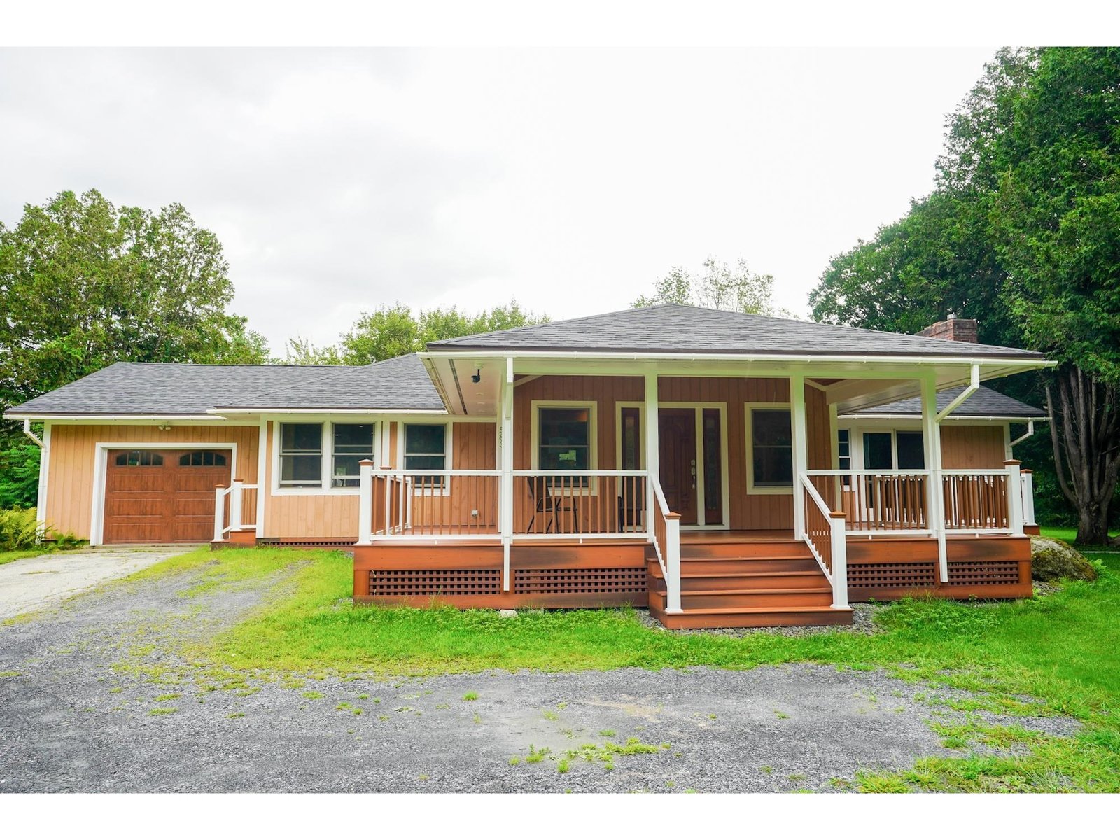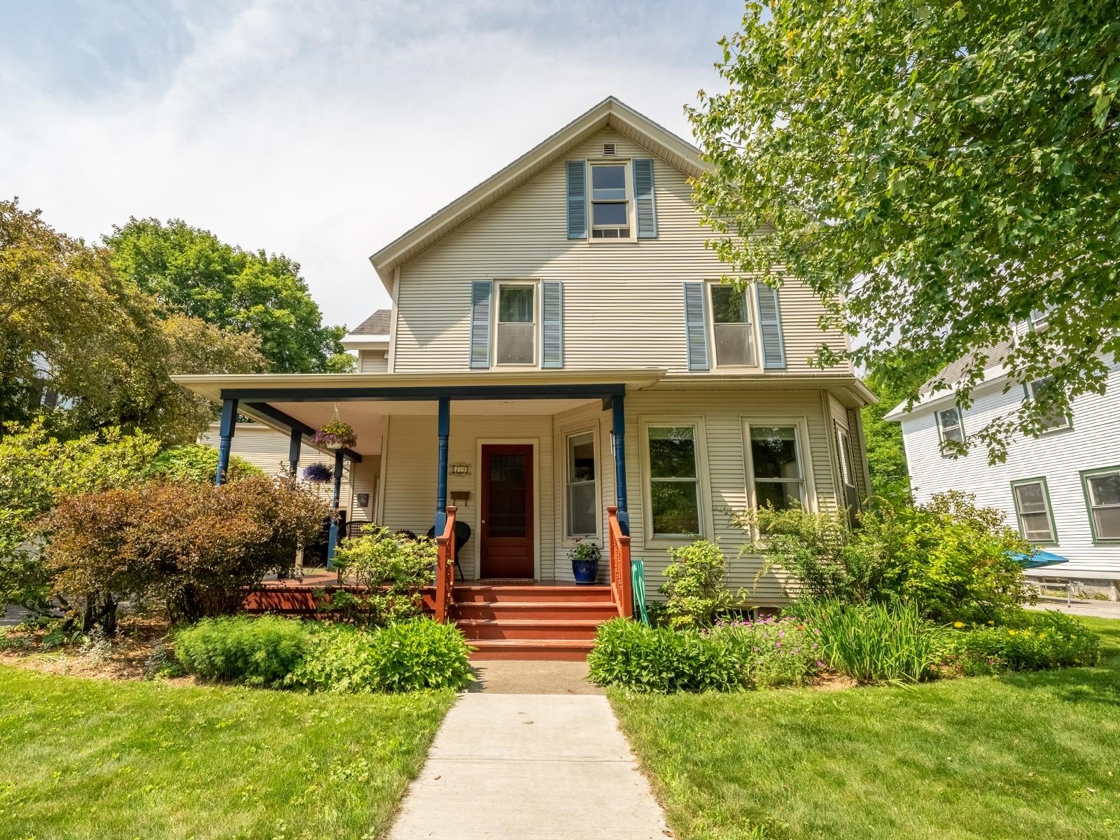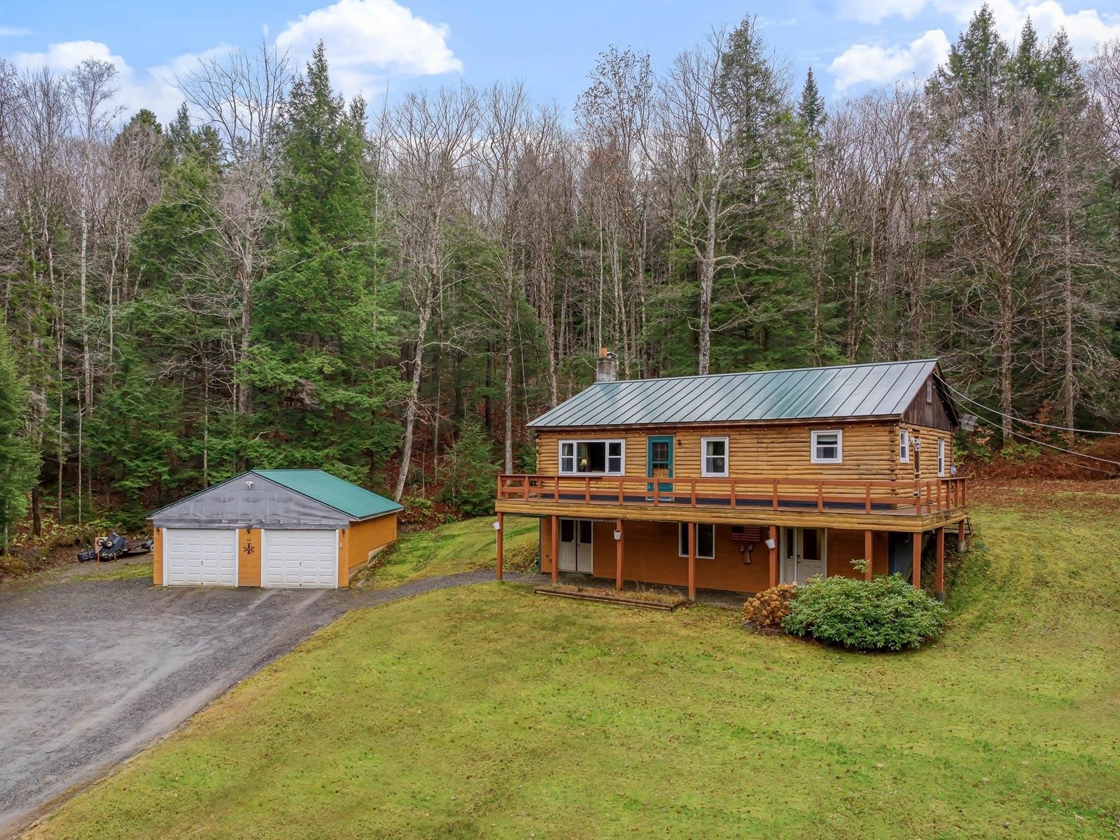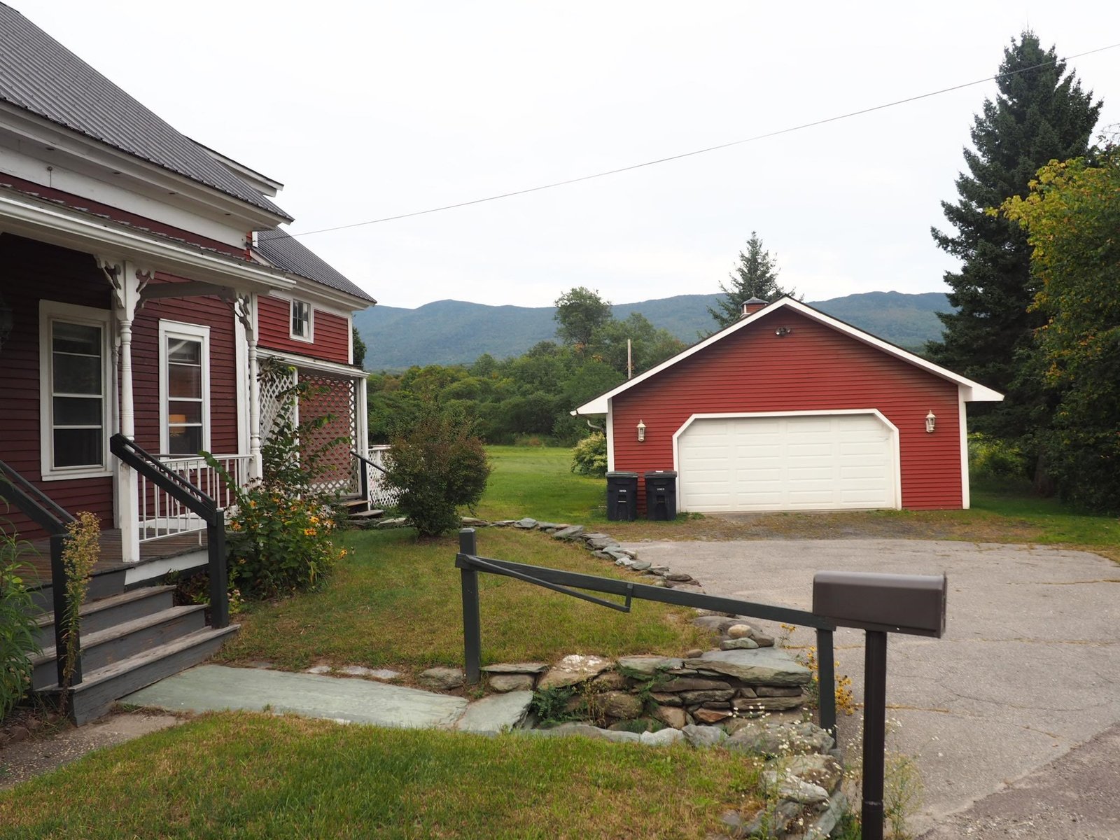Sold Status
$450,000 Sold Price
House Type
3 Beds
2 Baths
2,280 Sqft
Sold By Sarah Harrington of Coldwell Banker Hickok and Boardman
Similar Properties for Sale
Request a Showing or More Info

Call: 802-863-1500
Mortgage Provider
Mortgage Calculator
$
$ Taxes
$ Principal & Interest
$
This calculation is based on a rough estimate. Every person's situation is different. Be sure to consult with a mortgage advisor on your specific needs.
Washington County
A complete transformation turned this modest ranch to a showpiece in 2018. Enter through a magnificent fiber classic Mahogany door to a welcoming foyer with radiant heat that extends to the efficient office on the right and the panoramic 4 season sunroom straight ahead. The kitchen boasts solid cherry soft close cabinets, Kraus 16 gauge steel sink, stainless steel appliances, quartz countertops. Flooring is solid bamboo 5.5 inch planks throughout the kitchen, dining room, living, bedrooms, and office. The living room features a gas fireplace. The energy efficient Fujitsu mini split provides cooling for those hot summer days. The upstairs bathroom features a soaking tub, rock wall, radiant heat floor, shower with hand held and spa jets. Two generously sized bedrooms complete the upstairs. Continue to the basement where the wet bar takes center stage. Your guests will swoon over the Black Walnut live edge bar adorned with black iron industrial shelving and a hammered coppered sink. A built in wine refrigerator and 800 pound safe convey with the sale. Showings begin December 5, 2020. †
Property Location
Property Details
| Sold Price $450,000 | Sold Date Apr 26th, 2021 | |
|---|---|---|
| List Price $475,000 | Total Rooms 10 | List Date Nov 30th, 2020 |
| Cooperation Fee Unknown | Lot Size 0.6 Acres | Taxes $6,120 |
| MLS# 4840445 | Days on Market 1452 Days | Tax Year 2020 |
| Type House | Stories 1 | Road Frontage 60 |
| Bedrooms 3 | Style Ranch | Water Frontage |
| Full Bathrooms 2 | Finished 2,280 Sqft | Construction No, Existing |
| 3/4 Bathrooms 0 | Above Grade 1,280 Sqft | Seasonal No |
| Half Bathrooms 0 | Below Grade 1,000 Sqft | Year Built 1966 |
| 1/4 Bathrooms 0 | Garage Size 2 Car | County Washington |
| Interior Features |
|---|
| Equipment & Appliances, Mini Split |
| Kitchen 15'11" X 12'5", 1st Floor | Living/Dining 17' X 19'9", 1st Floor | Sunroom 17'7" X 15'7", 1st Floor |
|---|---|---|
| Office/Study 11 X 15'5", 1st Floor | Primary Bedroom 16' X 12'11", 1st Floor | Bedroom 10'8" X 13'7", 1st Floor |
| Bedroom 13' 5" X 11'1", Basement | Family Room 20'5" X 23' with stairwell, Basement | Laundry Room 8'10" X 5'3", Basement |
| Foyer 12'11" X 10'9", 1st Floor |
| ConstructionWood Frame |
|---|
| BasementWalkout, Interior Stairs, Daylight, Finished, Walkout, Exterior Access |
| Exterior Features |
| Exterior Wood Siding | Disability Features |
|---|---|
| Foundation Concrete | House Color White |
| Floors | Building Certifications |
| Roof Standing Seam | HERS Index |
| DirectionsFrom Intersection of Routes 2 and 100 at Snowfire Auto, continue southeast for approximately one mile, home on the right, see sign. |
|---|
| Lot DescriptionYes, Level, Open |
| Garage & Parking Attached, Direct Entry |
| Road Frontage 60 | Water Access |
|---|---|
| Suitable Use | Water Type |
| Driveway Paved | Water Body |
| Flood Zone No | Zoning Residential |
| School District Washington West | Middle Harwood Union Middle/High |
|---|---|
| Elementary Moretown Elementary School | High Harwood Union High School |
| Heat Fuel Gas-LP/Bottle | Excluded washer, dryer, pool table |
|---|---|
| Heating/Cool Hot Water, Baseboard, Radiant Floor | Negotiable |
| Sewer Septic | Parcel Access ROW No |
| Water Drilled Well | ROW for Other Parcel |
| Water Heater Off Boiler, Gas-Lp/Bottle | Financing |
| Cable Co | Documents |
| Electric 200 Amp | Tax ID 408-127-10701 |

† The remarks published on this webpage originate from Listed By Filomena Siner of BHHS Vermont Realty Group/Waterbury via the PrimeMLS IDX Program and do not represent the views and opinions of Coldwell Banker Hickok & Boardman. Coldwell Banker Hickok & Boardman cannot be held responsible for possible violations of copyright resulting from the posting of any data from the PrimeMLS IDX Program.

 Back to Search Results
Back to Search Results










