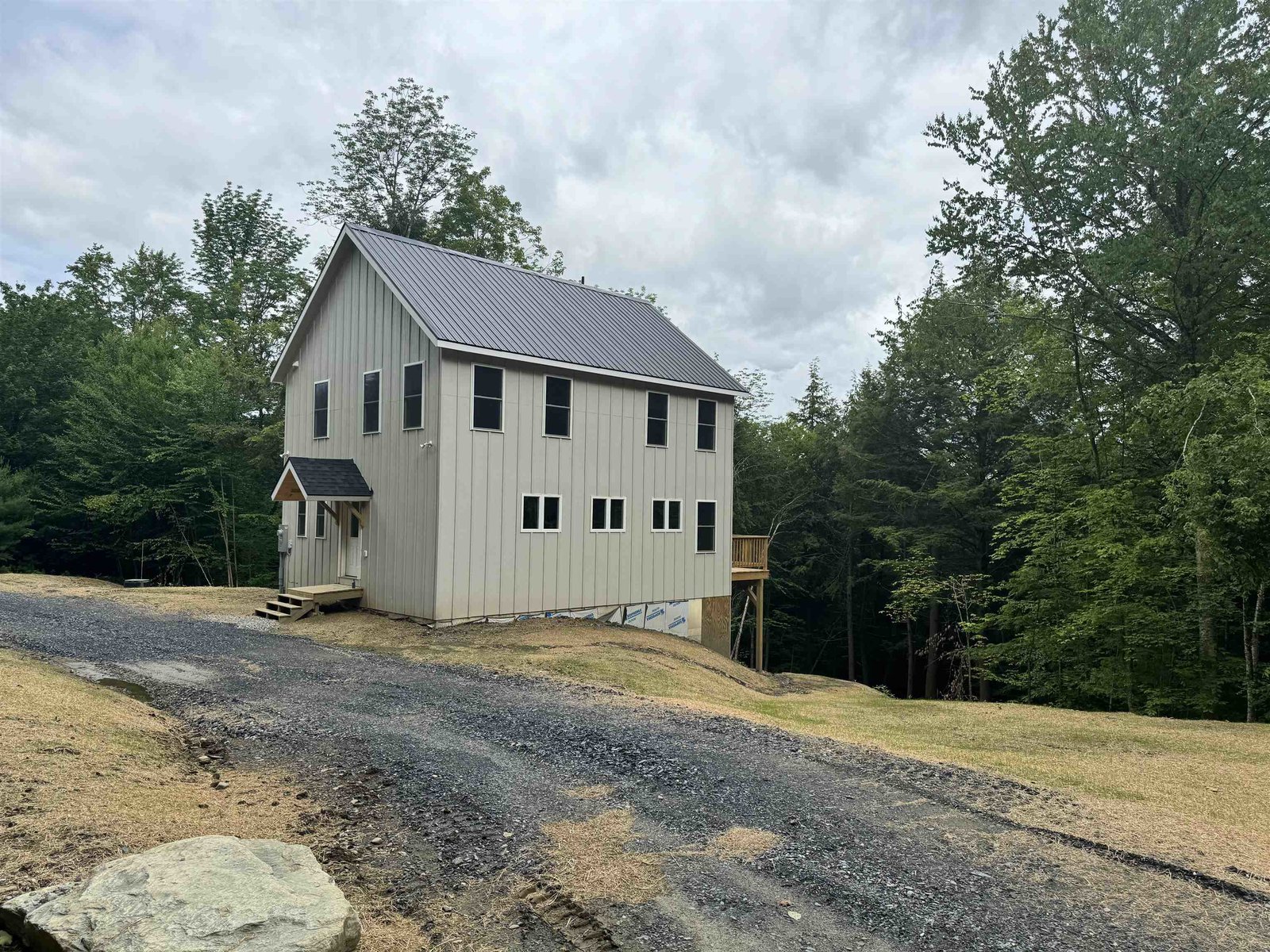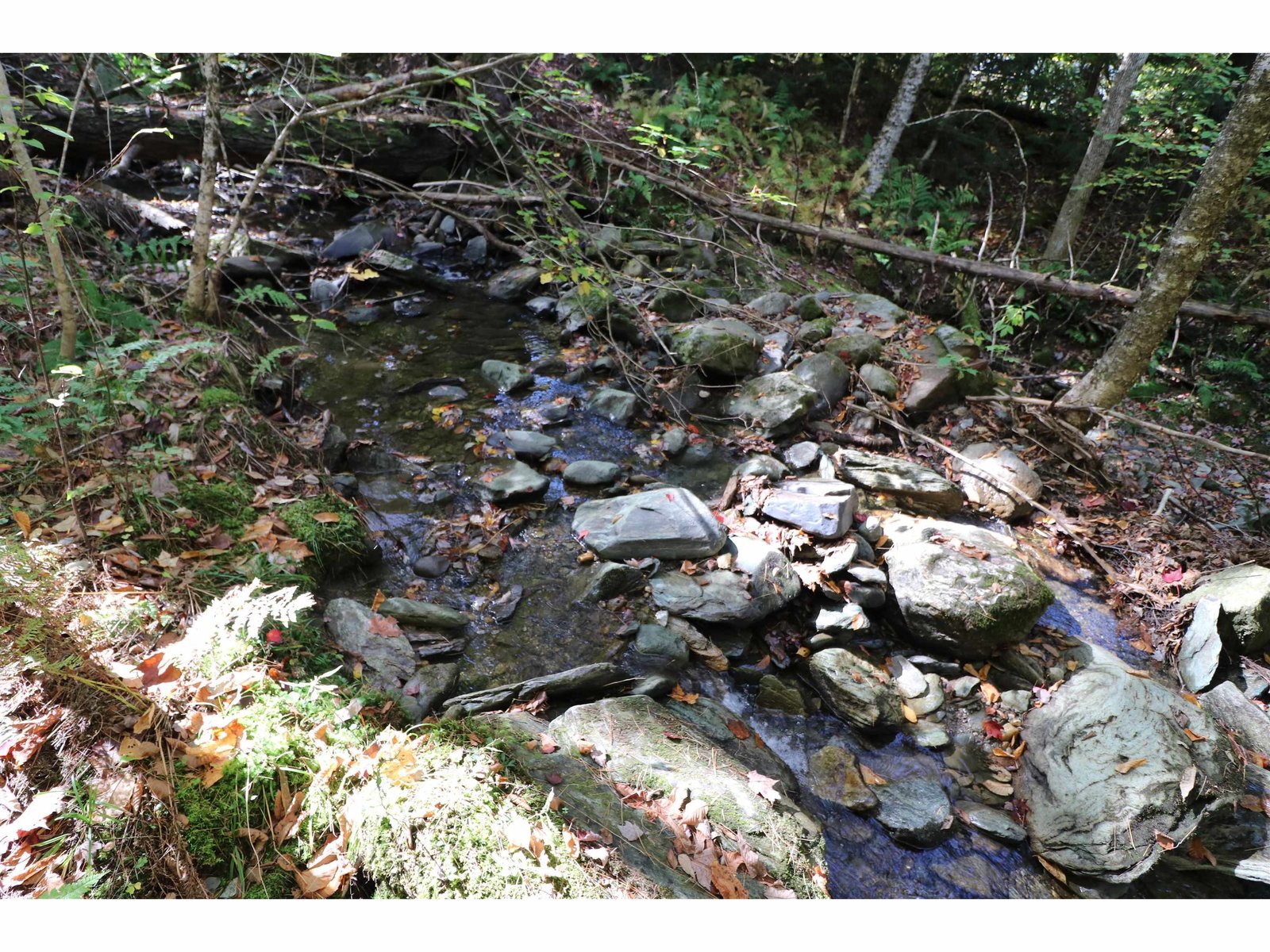Sold Status
$585,000 Sold Price
House Type
3 Beds
2 Baths
2,265 Sqft
Sold By Four Seasons Sotheby's Int'l Realty
Similar Properties for Sale
Request a Showing or More Info

Call: 802-863-1500
Mortgage Provider
Mortgage Calculator
$
$ Taxes
$ Principal & Interest
$
This calculation is based on a rough estimate. Every person's situation is different. Be sure to consult with a mortgage advisor on your specific needs.
Washington County
You'll love this 5 star energy rated Moretown home conveniently located close to the schools, general store, Mad River, and just 10 minutes from I-89 for an easy commute to Montpelier, Barre, Waterbury or Burlington. The interior space features an open living/kitchen/dining area with radiant floor heat & woodstove, 1st floor master suite with vaulted ceiling, skylights, gas stove and 3/4 bath, 2nd floor home office/study, and 3rd floor bonus room with skylights and plenty of storage space suitable for a variety of uses. Some of the many other features and upgrades include a Sun Common solar system installed in 2019 that elliminates electricity charges, standing seam metal roof, high efficiency furnace with on-demand hot water, 2018 heat pump system that offers low cost heat during the cold weather months and air condtioning during the summer months, and high speed fiber optic internet service. The private 5.2 acre site has nice mountain views, perrenial gardens, garden space, plenty of open yard space and a sunny western exposiure. This is the home you've been hoping to find, come see it before it's gone! Showings begin on 6/28/21. †
Property Location
Property Details
| Sold Price $585,000 | Sold Date Aug 20th, 2021 | |
|---|---|---|
| List Price $489,000 | Total Rooms 8 | List Date Jun 24th, 2021 |
| Cooperation Fee Unknown | Lot Size 5.2 Acres | Taxes $6,053 |
| MLS# 4868860 | Days on Market 1248 Days | Tax Year 2020 |
| Type House | Stories 2 1/2 | Road Frontage |
| Bedrooms 3 | Style Contemporary | Water Frontage |
| Full Bathrooms 1 | Finished 2,265 Sqft | Construction No, Existing |
| 3/4 Bathrooms 1 | Above Grade 2,265 Sqft | Seasonal No |
| Half Bathrooms 0 | Below Grade 0 Sqft | Year Built 2003 |
| 1/4 Bathrooms 0 | Garage Size Car | County Washington |
| Interior FeaturesKitchen Island, Kitchen/Dining, Kitchen/Living, Natural Light, Skylights - Energy Rated, Vaulted Ceiling, Laundry - 2nd Floor |
|---|
| Equipment & AppliancesRange-Gas, Washer, Microwave, Dishwasher, Refrigerator, Dryer, CO Detector, CO Detector, Smoke Detectr-Hard Wired, Stove-Gas, Stove-Wood, Gas Heater, Wood Stove, Stove - Wood |
| Kitchen/Living 1st Floor | Primary Suite 1st Floor | Foyer 1st Floor |
|---|---|---|
| Bedroom 2nd Floor | Bedroom 2nd Floor | Office/Study 2nd Floor |
| Bath - Full 2nd Floor | Bonus Room 3rd Floor |
| ConstructionWood Frame |
|---|
| Basement, None |
| Exterior FeaturesGarden Space, Patio |
| Exterior Clapboard, Cement | Disability Features |
|---|---|
| Foundation Slab - Concrete | House Color Lightgreen |
| Floors Laminate, Concrete, Ceramic Tile | Building Certifications |
| Roof Standing Seam, Shingle-Asphalt | HERS Index |
| DirectionsFrom Moretown Village proceed north on Rt 100B and take 1st road on right (Sitka) after the town garage. 2nd house on left. |
|---|
| Lot DescriptionYes, Wooded, View, Level, Landscaped, Country Setting, View, Wetlands, Wooded |
| Garage & Parking , |
| Road Frontage | Water Access |
|---|---|
| Suitable Use | Water Type |
| Driveway ROW, Gravel | Water Body |
| Flood Zone No | Zoning Village |
| School District Washington West | Middle Harwood Union Middle/High |
|---|---|
| Elementary Moretown Elementary School | High Harwood Union High School |
| Heat Fuel Wood, Gas-LP/Bottle | Excluded Storage Shed |
|---|---|
| Heating/Cool Other, Mini Split, Heat Pump | Negotiable |
| Sewer 1000 Gallon, Community, Leach Field - Off-Site | Parcel Access ROW |
| Water Private, Drilled Well | ROW for Other Parcel |
| Water Heater Tankless, Gas-Lp/Bottle, On Demand | Financing |
| Cable Co Waitsfield Cable | Documents Septic Design, Survey, Property Disclosure, Deed, Home Energy Rating Cert., Survey |
| Electric 200 Amp, Circuit Breaker(s), Underground, Net Meter | Tax ID 408-127-10532 |

† The remarks published on this webpage originate from Listed By Brian Shea of Sugarbush Real Estate - btshea@madriver.com via the PrimeMLS IDX Program and do not represent the views and opinions of Coldwell Banker Hickok & Boardman. Coldwell Banker Hickok & Boardman cannot be held responsible for possible violations of copyright resulting from the posting of any data from the PrimeMLS IDX Program.

 Back to Search Results
Back to Search Results










