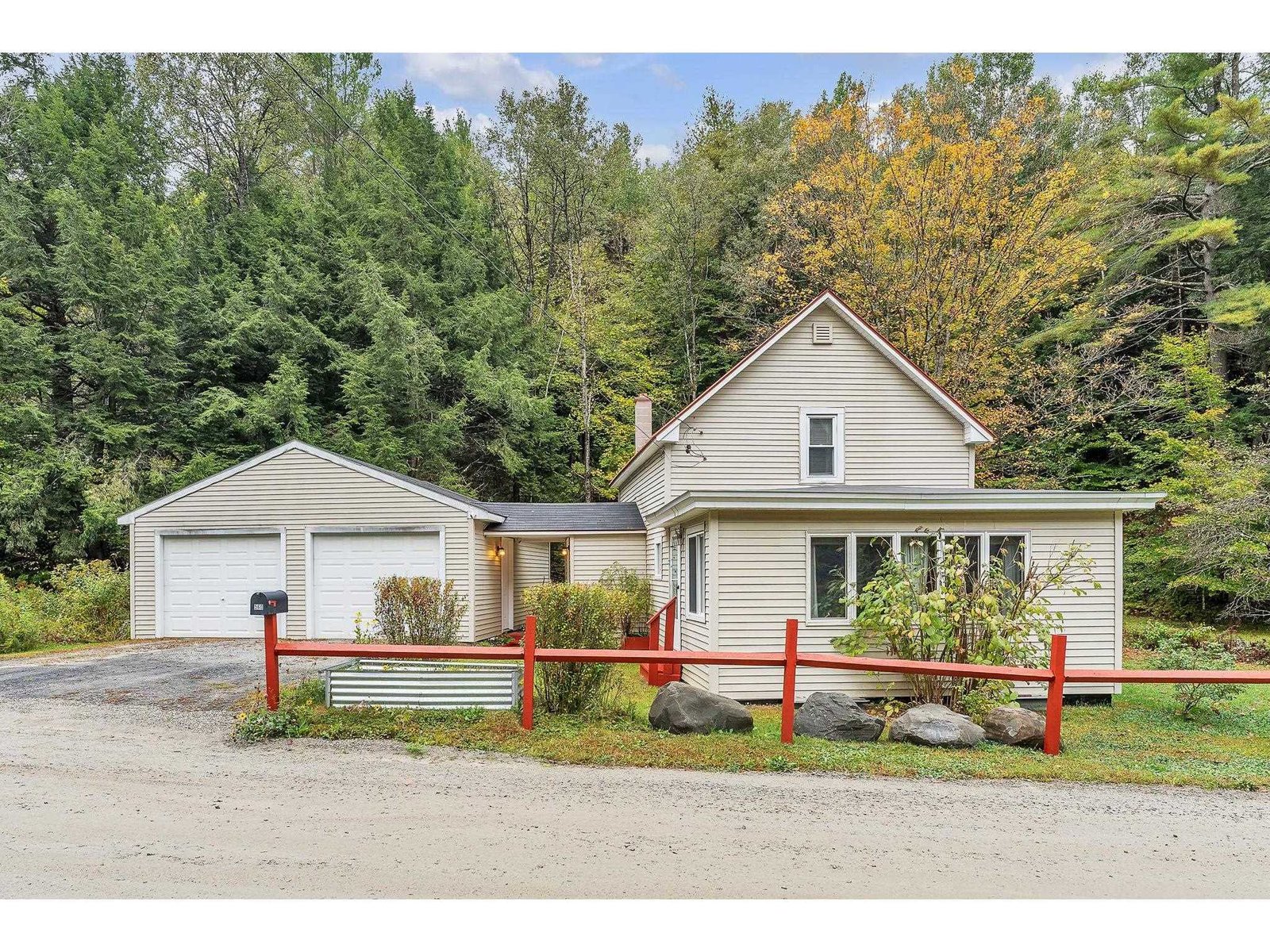Sold Status
$225,000 Sold Price
House Type
3 Beds
2 Baths
1,479 Sqft
Sold By
Similar Properties for Sale
Request a Showing or More Info

Call: 802-863-1500
Mortgage Provider
Mortgage Calculator
$
$ Taxes
$ Principal & Interest
$
This calculation is based on a rough estimate. Every person's situation is different. Be sure to consult with a mortgage advisor on your specific needs.
Washington County
Spectacular renovated cape a stone's throw from the heart of Moretown Village. Luminous birch floors across main, style and light throughout with exposed hemlock beams. Micro-tile kitchen backsplash, new appliances, Ikea butcher block island. Jumbo full bathroom up with soaking tub, separate shower and room to stretch. Wide pine floors up, deck off master. Formal living and dining, front and reach porches, a short trail to breathtakingly beautiful Mad River swimming holes and a large back yard including tool shed. Recent energy efficient forced air furnace. Terraced garden boxes, composter and a paved driveway less than 10 minutes from the interstate, 15 from Montpelier, 40 from Burlington. Fresh sparkling three bedroom repainted home ready to love and care for. A must see in a place with no better name, Moretown. Join the passionate river lovers that line the main street of this storied central Vermont village. †
Property Location
Property Details
| Sold Price $225,000 | Sold Date Aug 20th, 2015 | |
|---|---|---|
| List Price $225,000 | Total Rooms 7 | List Date Jun 20th, 2015 |
| Cooperation Fee Unknown | Lot Size 0.63 Acres | Taxes $3,851 |
| MLS# 4432156 | Days on Market 3442 Days | Tax Year 2014 |
| Type House | Stories 1 3/4 | Road Frontage 70 |
| Bedrooms 3 | Style Cape | Water Frontage |
| Full Bathrooms 1 | Finished 1,479 Sqft | Construction Existing |
| 3/4 Bathrooms 0 | Above Grade 1,479 Sqft | Seasonal No |
| Half Bathrooms 1 | Below Grade 0 Sqft | Year Built 1910 |
| 1/4 Bathrooms | Garage Size 0 Car | County Washington |
| Interior FeaturesKitchen, Living Room, Natural Woodwork, Island, 1st Floor Laundry, DSL |
|---|
| Equipment & AppliancesRange-Gas, Microwave, Washer, Dryer, CO Detector, Kitchen Island |
| Primary Bedroom 13.3 x 16.6 2nd Floor | 2nd Bedroom 9.8 x 10.5 2nd Floor | 3rd Bedroom 9.4 x 12.8 2nd Floor |
|---|---|---|
| Living Room 12.2 x 19.3 | Kitchen 13.6 x 20 | Dining Room 12.2 x 14.6 1st Floor |
| Half Bath 1st Floor | Full Bath 2nd Floor |
| ConstructionWood Frame |
|---|
| BasementWalkout, Unfinished, Exterior Stairs |
| Exterior FeaturesShed, Porch-Covered, Window Screens, Deck |
| Exterior Clapboard | Disability Features 1st Floor 1/2 Bathrm, Bathrm w/tub, 1st Flr Hard Surface Flr. |
|---|---|
| Foundation Stone, Concrete | House Color |
| Floors Carpet, Softwood, Hardwood, Laminate | Building Certifications |
| Roof Corrugated, Metal | HERS Index |
| DirectionsFrom Rt2 and 100B intersection, drive 6.7 miles, third to last house on R before the Moretown Mountain Road. One tenth of a mile north on 100B from the Moretown Village gas station, house on L just before and diagonally across from the town garage. |
|---|
| Lot DescriptionView, Landscaped |
| Garage & Parking 2 Parking Spaces, Driveway |
| Road Frontage 70 | Water Access |
|---|---|
| Suitable Use | Water Type |
| Driveway Paved | Water Body |
| Flood Zone Yes | Zoning Residential |
| School District Washington West | Middle Harwood Union Middle/High |
|---|---|
| Elementary Moretown Elementary School | High Harwood Union High School |
| Heat Fuel Gas-LP/Bottle | Excluded |
|---|---|
| Heating/Cool Baseboard, Hot Water | Negotiable |
| Sewer Septic | Parcel Access ROW |
| Water Drilled Well | ROW for Other Parcel |
| Water Heater Tank | Financing Conventional |
| Cable Co | Documents Deed, Property Disclosure |
| Electric Circuit Breaker(s) | Tax ID 408-127-10229 |

† The remarks published on this webpage originate from Listed By Clayton-Paul Cormier of Maple Sweet Real Estate via the PrimeMLS IDX Program and do not represent the views and opinions of Coldwell Banker Hickok & Boardman. Coldwell Banker Hickok & Boardman cannot be held responsible for possible violations of copyright resulting from the posting of any data from the PrimeMLS IDX Program.

 Back to Search Results
Back to Search Results










