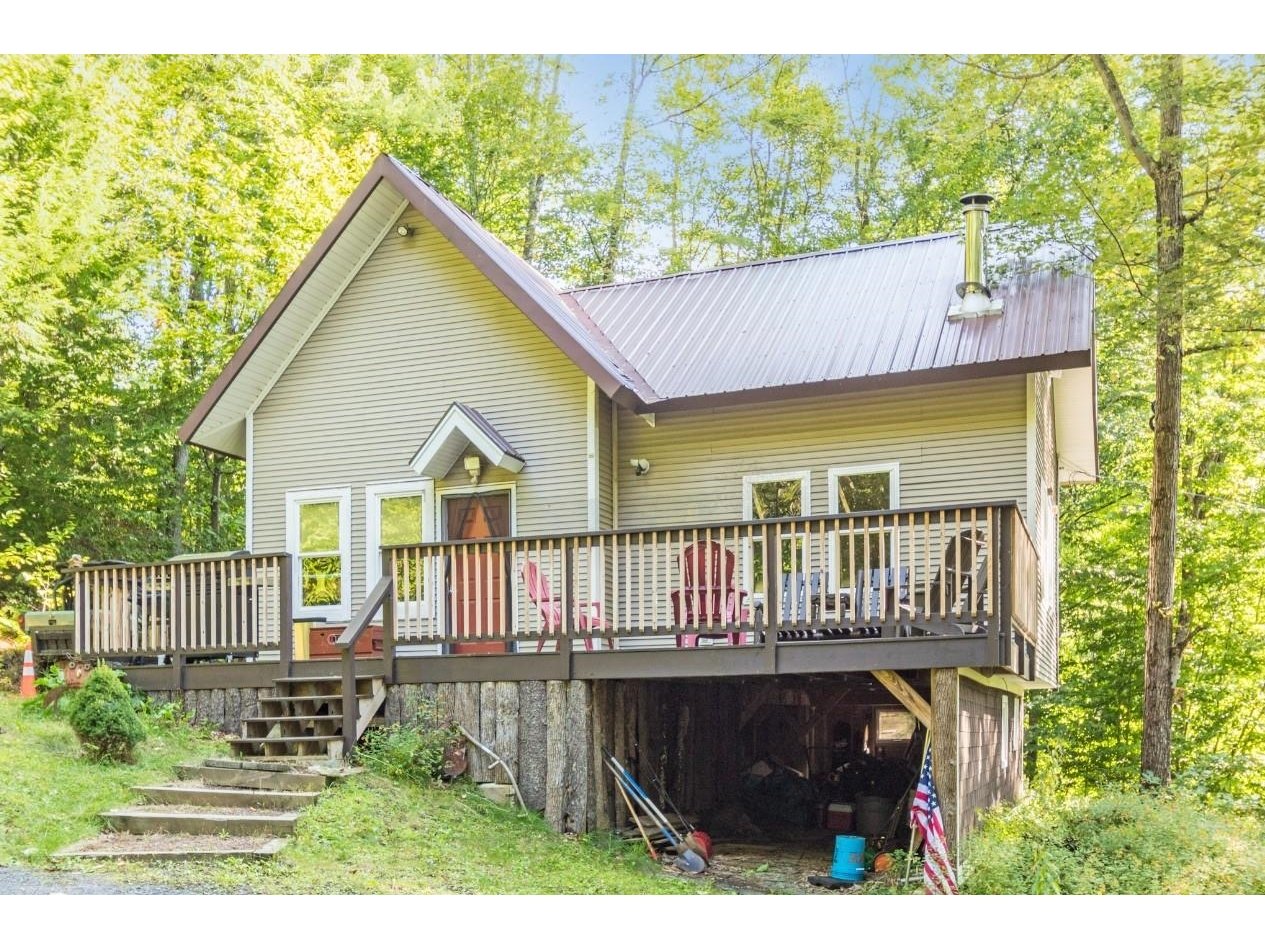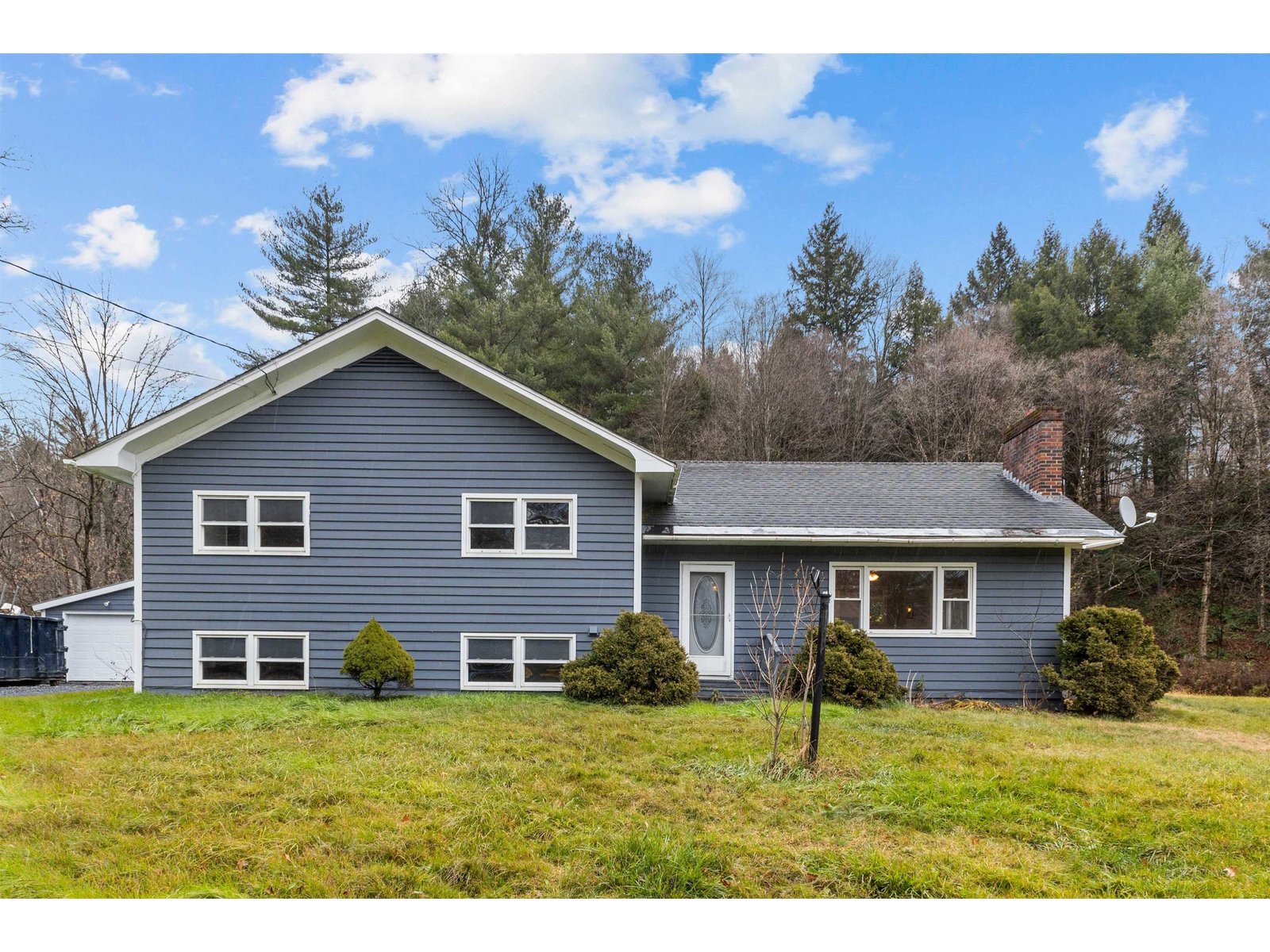Sold Status
$345,000 Sold Price
House Type
3 Beds
3 Baths
2,059 Sqft
Sold By BHHS Vermont Realty Group/Waterbury
Similar Properties for Sale
Request a Showing or More Info

Call: 802-863-1500
Mortgage Provider
Mortgage Calculator
$
$ Taxes
$ Principal & Interest
$
This calculation is based on a rough estimate. Every person's situation is different. Be sure to consult with a mortgage advisor on your specific needs.
Washington County
A stones throw from downtown Waterbury, this 'like new' split-level home provides the perfect location and community. This home boasts and open floor plan with hardwood floors, a beautiful functional kitchen, and a balcony off the living room. This home is not only stylish and functional but also energy efficient and has achieved "Efficiency Vermont Certification" for excellence in energy-efficient design and construction. To top is all off this like-new home boasts an oversized heated garage! The home is affordable and in great condition. Come check it out! †
Property Location
Property Details
| Sold Price $345,000 | Sold Date May 7th, 2020 | |
|---|---|---|
| List Price $340,000 | Total Rooms 5 | List Date Mar 2nd, 2020 |
| Cooperation Fee Unknown | Lot Size 0.5 Acres | Taxes $5,885 |
| MLS# 4796023 | Days on Market 1725 Days | Tax Year 2019 |
| Type House | Stories 2 | Road Frontage |
| Bedrooms 3 | Style Split Entry | Water Frontage |
| Full Bathrooms 3 | Finished 2,059 Sqft | Construction No, Existing |
| 3/4 Bathrooms 0 | Above Grade 1,740 Sqft | Seasonal No |
| Half Bathrooms 0 | Below Grade 319 Sqft | Year Built 2017 |
| 1/4 Bathrooms 0 | Garage Size 2 Car | County Washington |
| Interior FeaturesDining Area, Kitchen/Dining, Kitchen/Family, Kitchen/Living, Living/Dining, Primary BR w/ BA, Natural Light, Storage - Indoor, Walk-in Closet, Laundry - 2nd Floor |
|---|
| Equipment & AppliancesCook Top-Electric, Wall Oven, Dishwasher, Washer, Refrigerator, Dryer, Microwave, Stove - Electric, Enrgy Recvry Ventlatr Unt |
| Primary Suite 1st Floor | Bedroom 1st Floor | Kitchen/Living 1st Floor |
|---|---|---|
| Kitchen/Dining 1st Floor | Bedroom Basement | Family Room Basement |
| ConstructionGreen Feature See Remarks |
|---|
| BasementWalk-up, Climate Controlled, Interior Stairs, Daylight, Storage Space, Finished, Walkout |
| Exterior FeaturesBalcony, Fence - Dog, Window Screens, Windows - Energy Star |
| Exterior Vinyl Siding | Disability Features |
|---|---|
| Foundation Slab - Concrete | House Color |
| Floors Carpet, Tile, Laminate, Hardwood, Wood | Building Certifications |
| Roof Shingle | HERS Index |
| DirectionsExit 10. Drive through Waterbury Village 1.8 miles. Gallagher Acres is on the right. House on left on corner of Gallagher Acres and Middle Rd. |
|---|
| Lot DescriptionNo, Level, Corner |
| Garage & Parking Direct Entry, Heated, 4 Parking Spaces |
| Road Frontage | Water Access |
|---|---|
| Suitable Use | Water Type |
| Driveway Crushed/Stone | Water Body |
| Flood Zone No | Zoning residential |
| School District Washington West | Middle |
|---|---|
| Elementary | High |
| Heat Fuel Gas-LP/Bottle | Excluded |
|---|---|
| Heating/Cool None, Hot Water, Baseboard | Negotiable |
| Sewer Shared | Parcel Access ROW |
| Water Public | ROW for Other Parcel |
| Water Heater On Demand | Financing |
| Cable Co Comcast/Xfinity | Documents |
| Electric Circuit Breaker(s) | Tax ID 408-127-11031 |

† The remarks published on this webpage originate from Listed By Robyn Fulton of Pall Spera Company Realtors-Stowe via the PrimeMLS IDX Program and do not represent the views and opinions of Coldwell Banker Hickok & Boardman. Coldwell Banker Hickok & Boardman cannot be held responsible for possible violations of copyright resulting from the posting of any data from the PrimeMLS IDX Program.

 Back to Search Results
Back to Search Results










